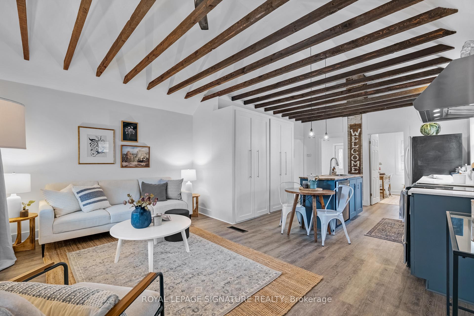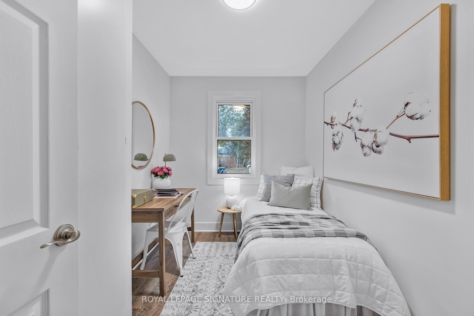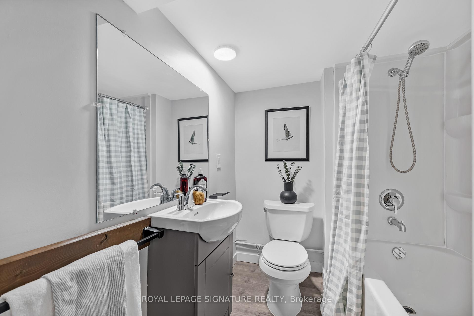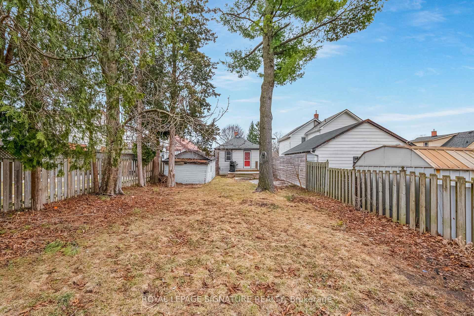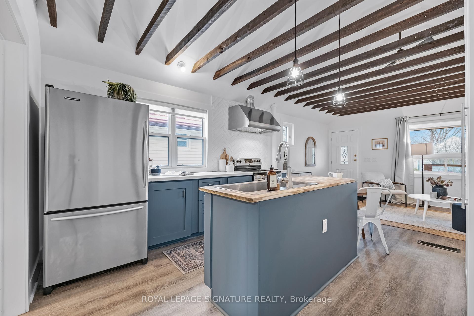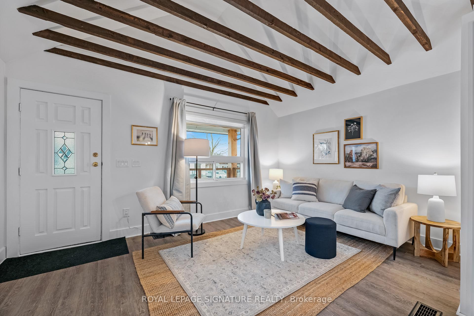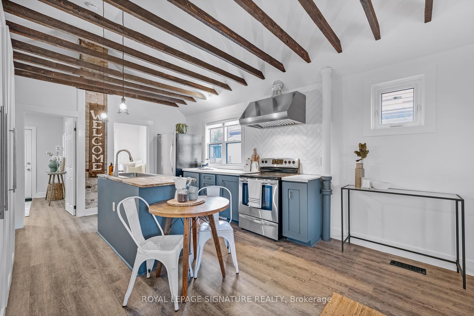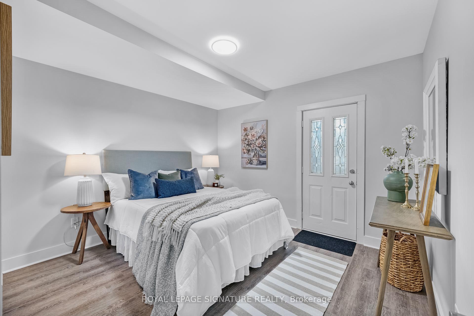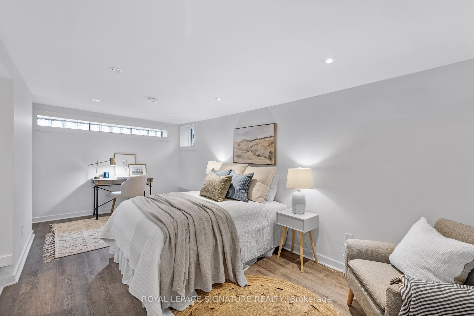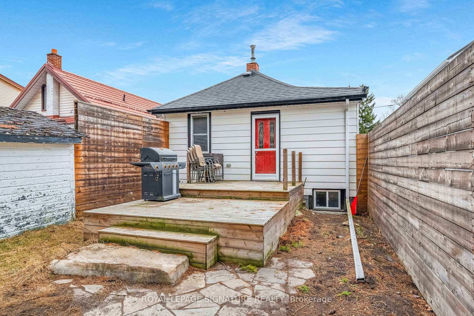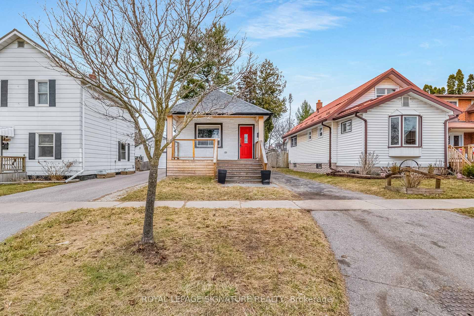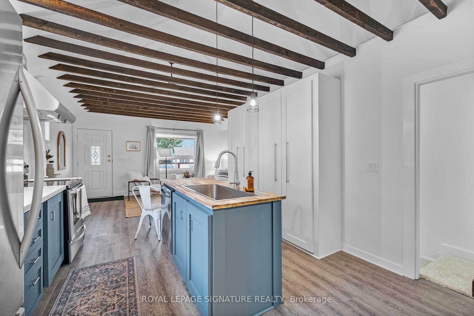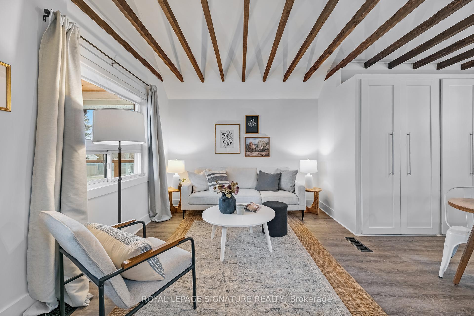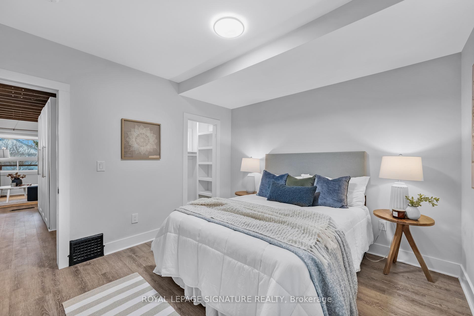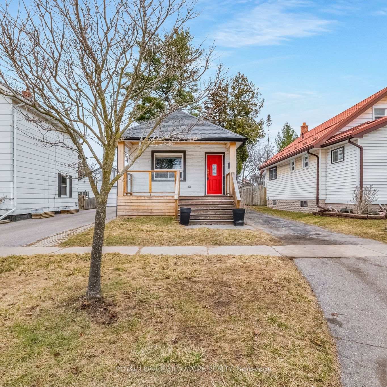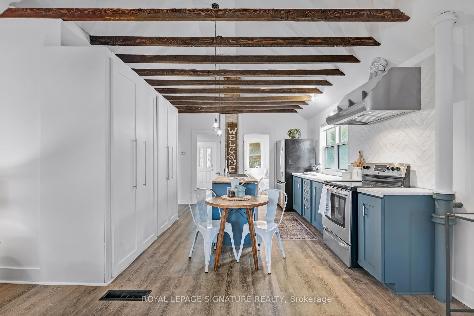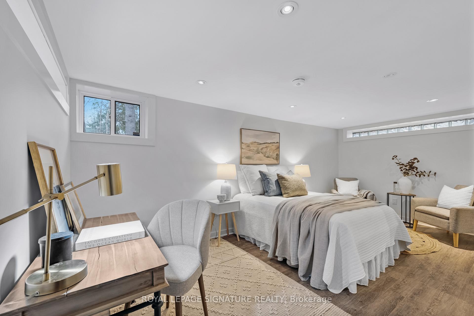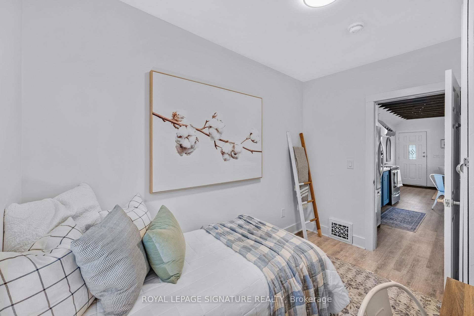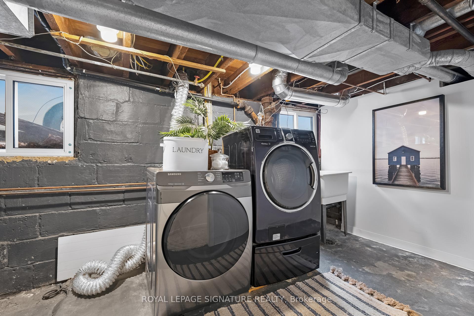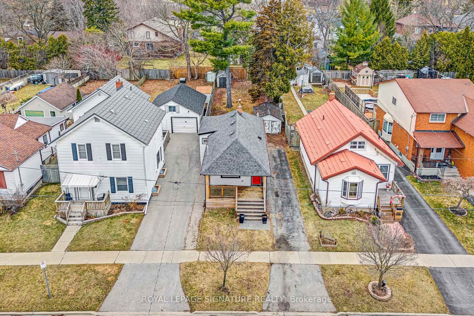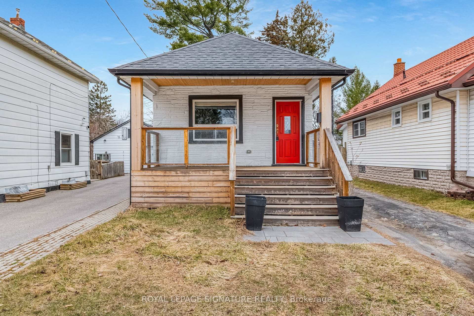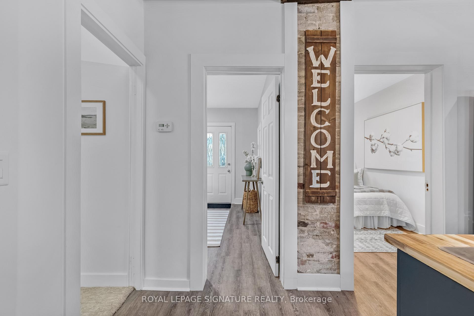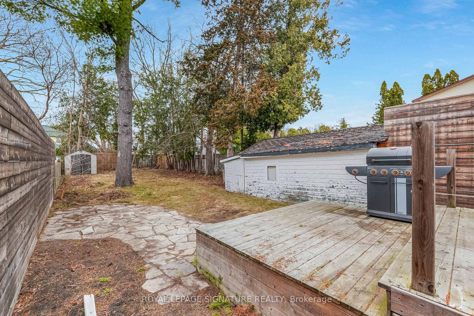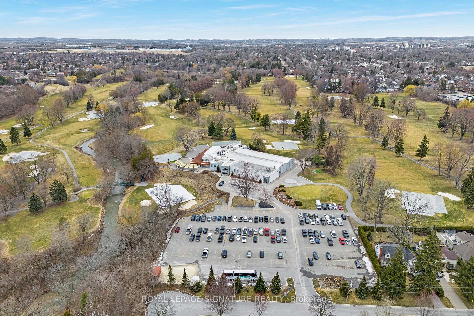$549,900
Available - For Sale
Listing ID: E12054063
168 Alma Stre , Oshawa, L1G 2C2, Durham
| Seize the opportunity to make your mark in the real estate market! Whether you're a first-time home buyer, an investor, or a renovator, this detached 2+1 bedroom bungalow on a quiet, family friendly street is a must-see. Nestled in a highly sought-after neighbourhood, it's only a few steps away from the Hospital, Parkwood Estate, Oshawa Golf and Curling Club and falls within the sought-after DR S. J. Phillips Public School and O'Neill C.V.I. school districts. Stroll to Alexandra Park and trails for walking and biking. Pull up a chair and relax on your charming front porch. Step inside to discover this quaint open-beamed beauty with an open-concept living room and kitchen, stainless steel appliances and a centre island where every day feels bright and welcoming. The primary bedroom extends through a walkout door to a spacious deck and generous yard, setting the stage for effortless outdoor entertaining and family fun. A finished basement with its own entrance offers a versatile recreation room perfect for a guest suite, primary bedroom, home office, or additional living space. It is complete with a convenient 4-piece washroom. A large garden shed ensures ample storage for all your needs. Experience the perfect blend of comfort and functionality in this vibrant community setting. Close to 401, Go Bus Station, Go & VIA Rail Train Station, bus to University (Ontario Tech University) and only a 6 minute drive to Costco, groceries and restaurants! Open Houses Thurs April 3rd 5-7pm plus Sat & Sun April 5/6th 2-4pm. |
| Price | $549,900 |
| Taxes: | $4109.10 |
| Occupancy by: | Owner |
| Address: | 168 Alma Stre , Oshawa, L1G 2C2, Durham |
| Directions/Cross Streets: | N/W Adelaide Ave W & Simcoe St N |
| Rooms: | 5 |
| Rooms +: | 1 |
| Bedrooms: | 2 |
| Bedrooms +: | 1 |
| Family Room: | F |
| Basement: | Separate Ent, Finished |
| Level/Floor | Room | Length(ft) | Width(ft) | Descriptions | |
| Room 1 | Main | Living Ro | 15.15 | 10.5 | Combined w/Dining, Vinyl Floor, Beamed Ceilings |
| Room 2 | Main | Dining Ro | Combined w/Kitchen, Vinyl Floor, Beamed Ceilings | ||
| Room 3 | Main | Kitchen | 12.66 | 12.07 | Eat-in Kitchen, Breakfast Bar, Stainless Steel Appl |
| Room 4 | Main | Primary B | 11.58 | 10.82 | Walk-In Closet(s), W/O To Yard, Vinyl Floor |
| Room 5 | Main | Bedroom 2 | 10.82 | 7.41 | Double Closet, Vinyl Floor, Overlooks Backyard |
| Room 6 | Lower | Bedroom 3 | 18.99 | 9.09 | Above Grade Window, Vinyl Floor, Pot Lights |
| Washroom Type | No. of Pieces | Level |
| Washroom Type 1 | 4 | Lower |
| Washroom Type 2 | 0 | |
| Washroom Type 3 | 0 | |
| Washroom Type 4 | 0 | |
| Washroom Type 5 | 0 |
| Total Area: | 0.00 |
| Property Type: | Detached |
| Style: | Bungalow |
| Exterior: | Brick, Metal/Steel Sidi |
| Garage Type: | Detached |
| (Parking/)Drive: | Private |
| Drive Parking Spaces: | 3 |
| Park #1 | |
| Parking Type: | Private |
| Park #2 | |
| Parking Type: | Private |
| Pool: | None |
| Other Structures: | Garden Shed |
| Property Features: | Golf, Hospital |
| CAC Included: | N |
| Water Included: | N |
| Cabel TV Included: | N |
| Common Elements Included: | N |
| Heat Included: | N |
| Parking Included: | N |
| Condo Tax Included: | N |
| Building Insurance Included: | N |
| Fireplace/Stove: | N |
| Heat Type: | Forced Air |
| Central Air Conditioning: | None |
| Central Vac: | N |
| Laundry Level: | Syste |
| Ensuite Laundry: | F |
| Sewers: | Sewer |
$
%
Years
This calculator is for demonstration purposes only. Always consult a professional
financial advisor before making personal financial decisions.
| Although the information displayed is believed to be accurate, no warranties or representations are made of any kind. |
| ROYAL LEPAGE SIGNATURE REALTY |
|
|

Wally Islam
Real Estate Broker
Dir:
416-949-2626
Bus:
416-293-8500
Fax:
905-913-8585
| Virtual Tour | Book Showing | Email a Friend |
Jump To:
At a Glance:
| Type: | Freehold - Detached |
| Area: | Durham |
| Municipality: | Oshawa |
| Neighbourhood: | O'Neill |
| Style: | Bungalow |
| Tax: | $4,109.1 |
| Beds: | 2+1 |
| Baths: | 1 |
| Fireplace: | N |
| Pool: | None |
Locatin Map:
Payment Calculator:
