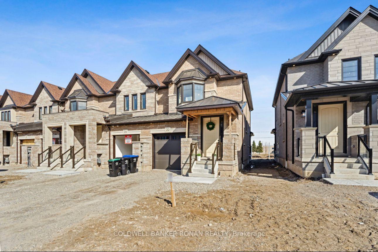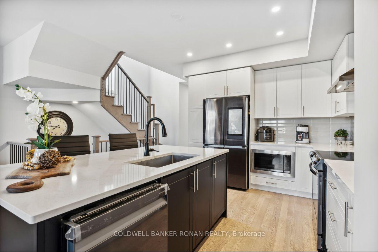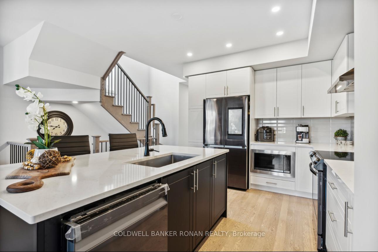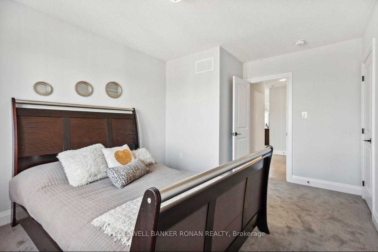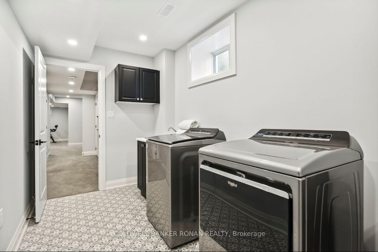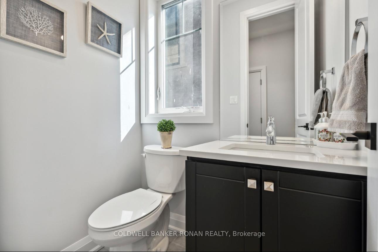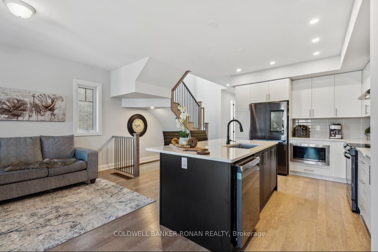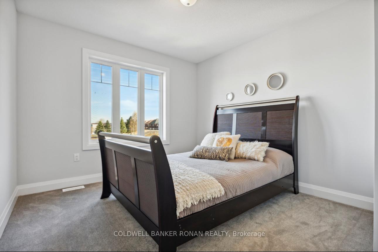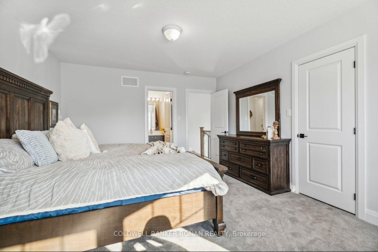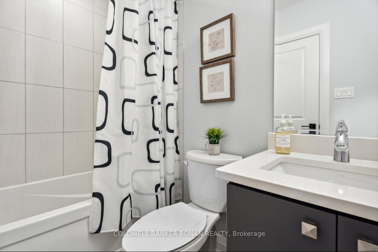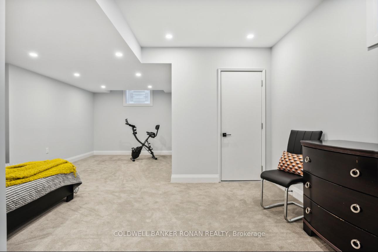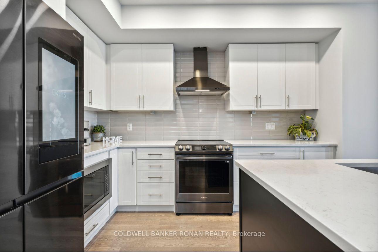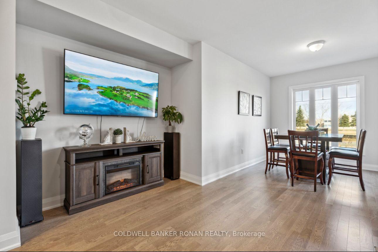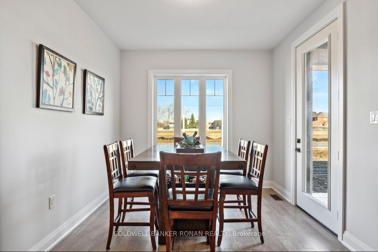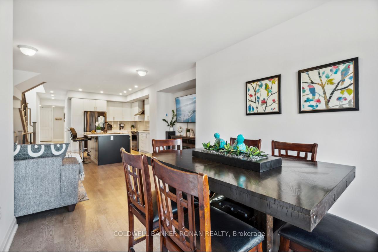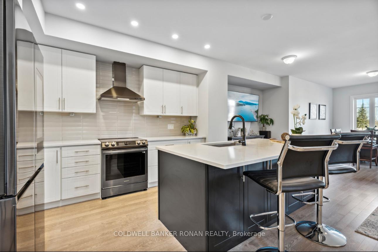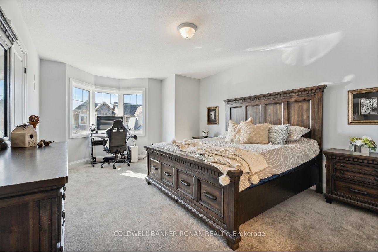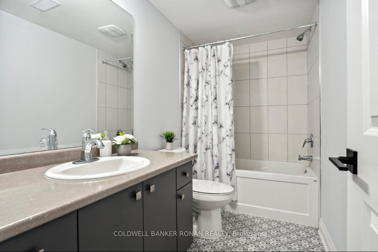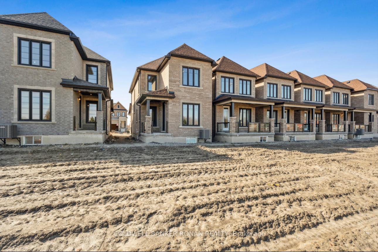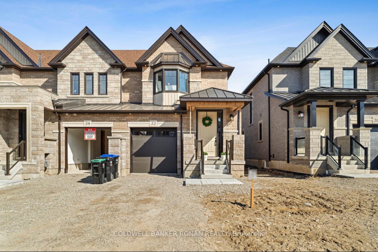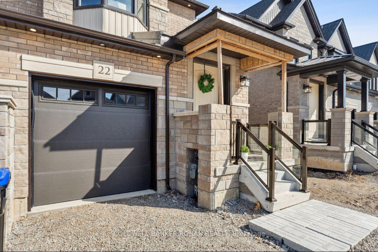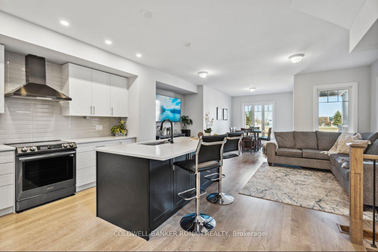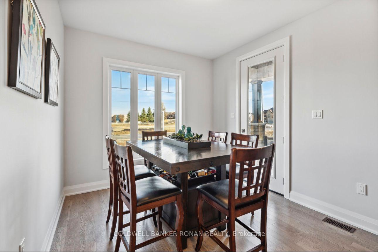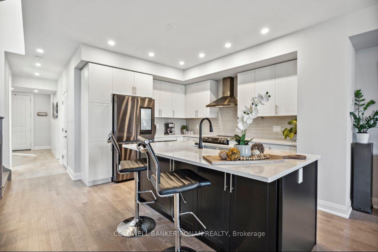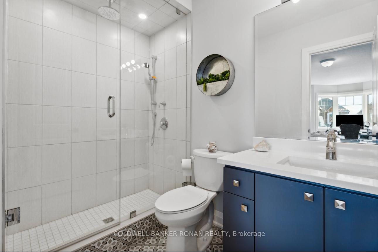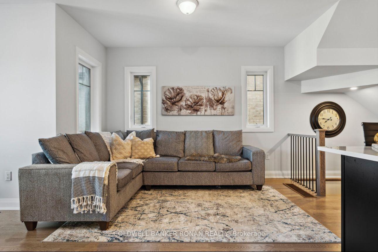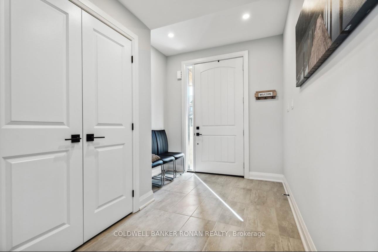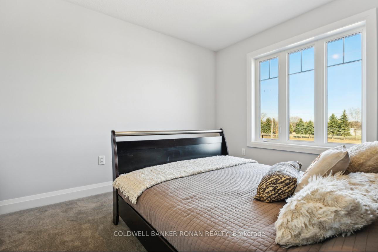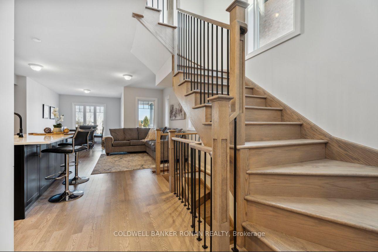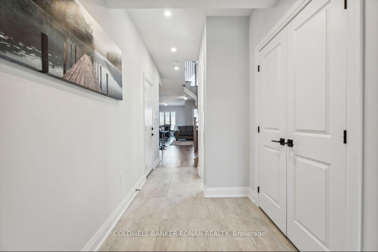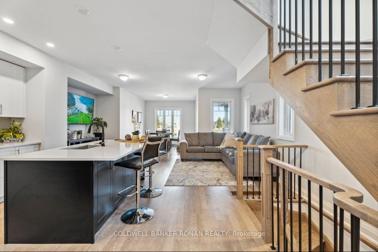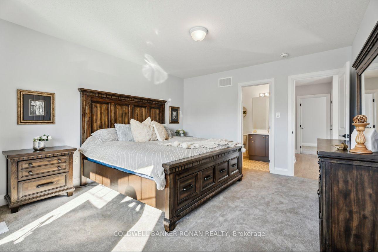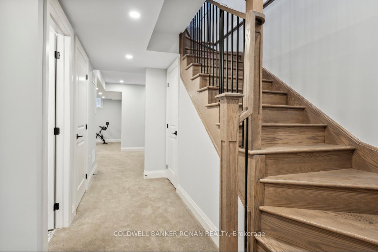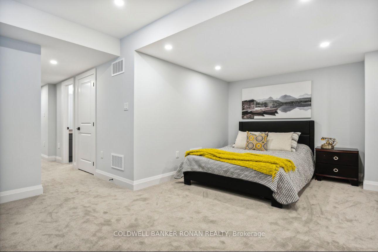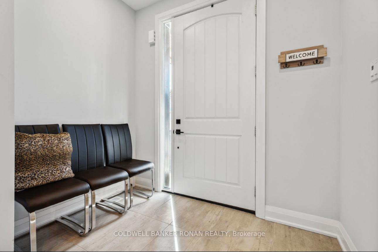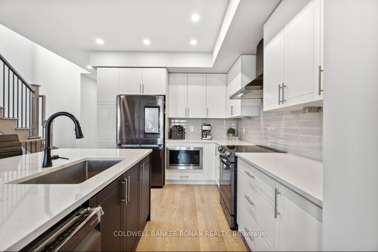$849,900
Available - For Sale
Listing ID: N12054300
22 Kiernan Cres North , New Tecumseth, L9R 0V3, Simcoe
| Located in the heart of Alliston, this stunning semi-detached townhouse offers the perfect blend of luxury and convenience. Featuring high-end finishes such as hardwood and tile flooring, an elegant oak-finish staircase, and gleaming granite countertops, every detail exudes sophistication. The open-concept kitchen is designed for both style and function, with oversized windows that fill the space with natural light. Enjoy a fully finished basement and top-of-the-line appliances, making this home move-in ready. Surrounded by a friendly, vibrant neighbourhood, the property is situated close to top-rated schools and serene parks, making it a perfect choice for families and outdoor enthusiasts alike. Just minutes from charming local shops, popular restaurants, and convenient amenities, you'll have everything you need right at your doorstep. With its prime location, beautiful upkeep, and inviting atmosphere, this townhouse offers a peaceful yet connected lifestyle ready to be enjoyed by its next lucky owners. |
| Price | $849,900 |
| Taxes: | $4267.10 |
| Occupancy by: | Tenant |
| Address: | 22 Kiernan Cres North , New Tecumseth, L9R 0V3, Simcoe |
| Directions/Cross Streets: | Industrial Pkwy/Morrison Ave |
| Rooms: | 7 |
| Rooms +: | 1 |
| Bedrooms: | 3 |
| Bedrooms +: | 0 |
| Family Room: | F |
| Basement: | Finished |
| Level/Floor | Room | Length(ft) | Width(ft) | Descriptions | |
| Room 1 | Main | Living Ro | 9.97 | 12 | Open Concept, Hardwood Floor, Combined w/Kitchen |
| Room 2 | Main | Dining Ro | 8 | 8.99 | Large Window, Walk-Out, Hardwood Floor |
| Room 3 | Main | Kitchen | 8.99 | 11.81 | Granite Counters, Open Concept, Hardwood Floor |
| Room 4 | Second | Bedroom | 12.79 | 15.81 | 3 Pc Ensuite, Walk-In Closet(s), Broadloom |
| Room 5 | Second | Bedroom 2 | 10.99 | 14.01 | Large Window, Closet, Broadloom |
| Room 6 | Second | Bedroom 3 | 9.41 | 9.81 | Large Window, Broadloom |
| Room 7 | Basement | Recreatio | 18.99 | 12.4 | 4 Pc Ensuite |
| Washroom Type | No. of Pieces | Level |
| Washroom Type 1 | 2 | Flat |
| Washroom Type 2 | 3 | Second |
| Washroom Type 3 | 4 | Second |
| Washroom Type 4 | 4 | Basement |
| Washroom Type 5 | 0 |
| Total Area: | 0.00 |
| Approximatly Age: | 0-5 |
| Property Type: | Semi-Detached |
| Style: | 2-Storey |
| Exterior: | Brick |
| Garage Type: | Attached |
| (Parking/)Drive: | Private |
| Drive Parking Spaces: | 1 |
| Park #1 | |
| Parking Type: | Private |
| Park #2 | |
| Parking Type: | Private |
| Pool: | None |
| Approximatly Age: | 0-5 |
| Approximatly Square Footage: | 1500-2000 |
| Property Features: | Hospital, Park |
| CAC Included: | N |
| Water Included: | N |
| Cabel TV Included: | N |
| Common Elements Included: | N |
| Heat Included: | N |
| Parking Included: | N |
| Condo Tax Included: | N |
| Building Insurance Included: | N |
| Fireplace/Stove: | N |
| Heat Type: | Forced Air |
| Central Air Conditioning: | Central Air |
| Central Vac: | N |
| Laundry Level: | Syste |
| Ensuite Laundry: | F |
| Sewers: | Sewer |
$
%
Years
This calculator is for demonstration purposes only. Always consult a professional
financial advisor before making personal financial decisions.
| Although the information displayed is believed to be accurate, no warranties or representations are made of any kind. |
| COLDWELL BANKER RONAN REALTY |
|
|

Wally Islam
Real Estate Broker
Dir:
416-949-2626
Bus:
416-293-8500
Fax:
905-913-8585
| Virtual Tour | Book Showing | Email a Friend |
Jump To:
At a Glance:
| Type: | Freehold - Semi-Detached |
| Area: | Simcoe |
| Municipality: | New Tecumseth |
| Neighbourhood: | Alliston |
| Style: | 2-Storey |
| Approximate Age: | 0-5 |
| Tax: | $4,267.1 |
| Beds: | 3 |
| Baths: | 4 |
| Fireplace: | N |
| Pool: | None |
Locatin Map:
Payment Calculator:
