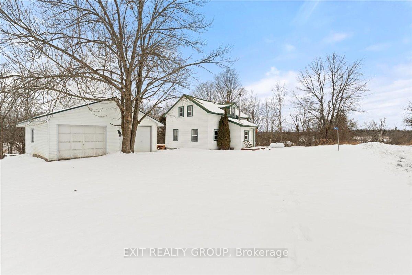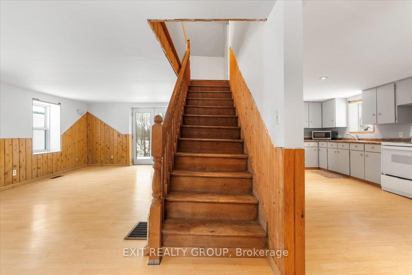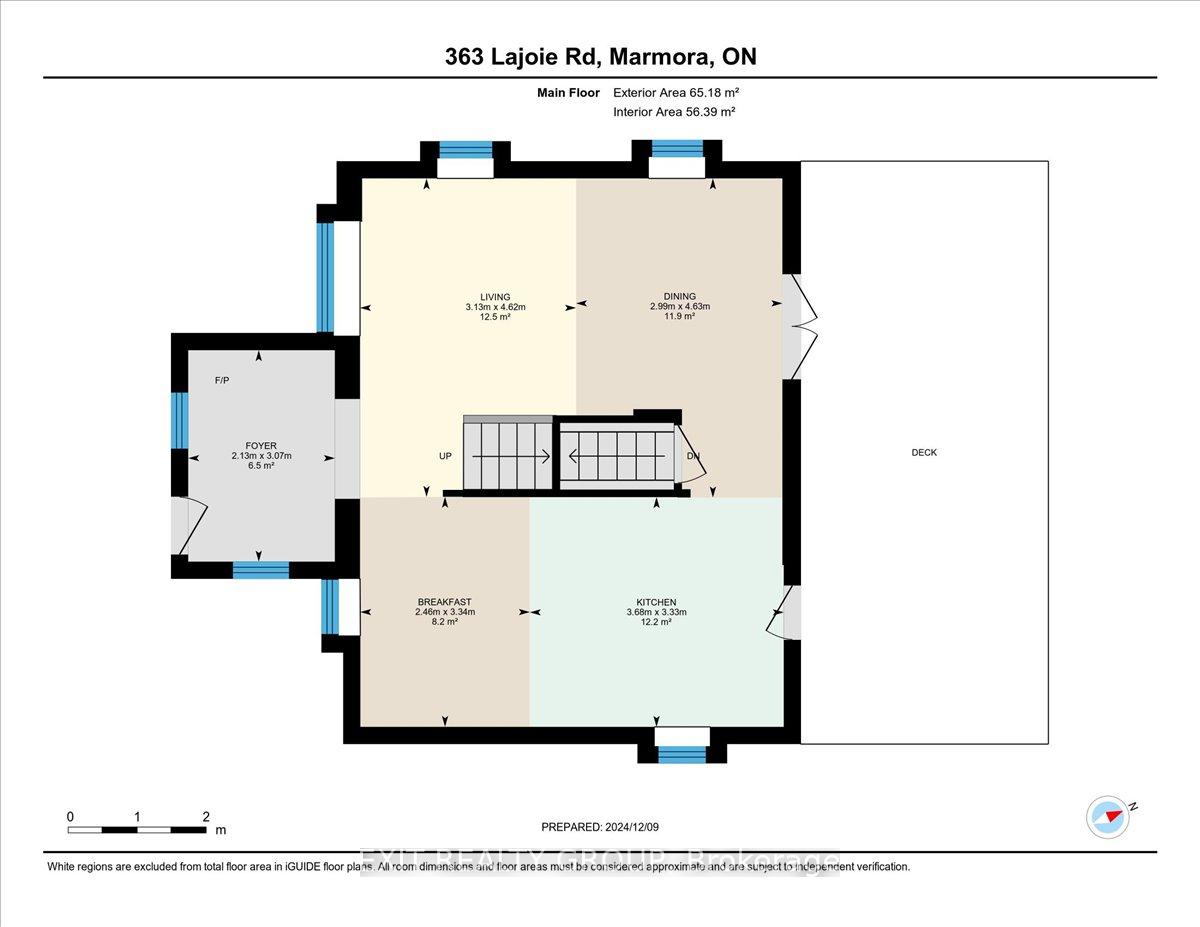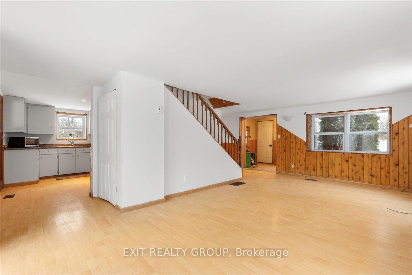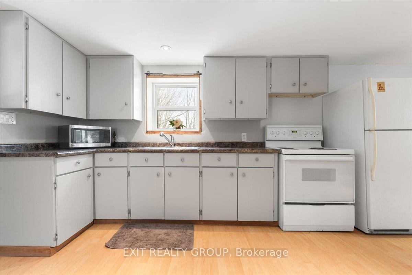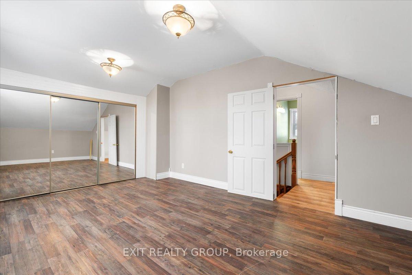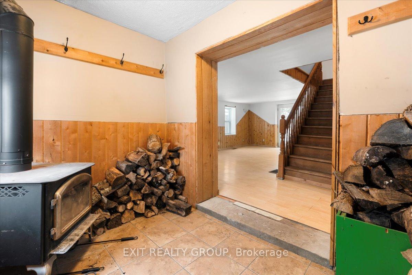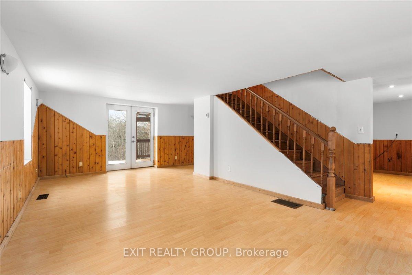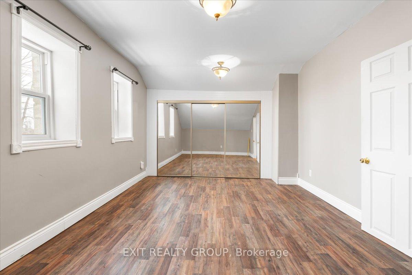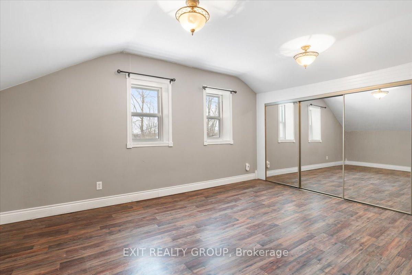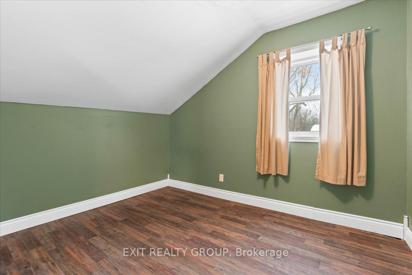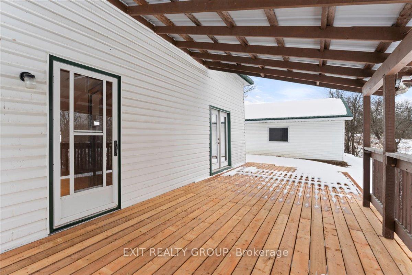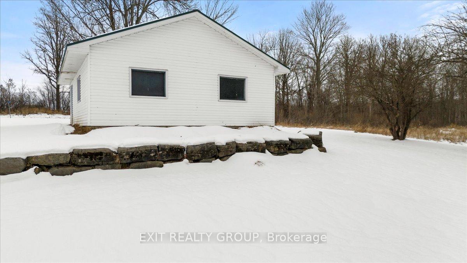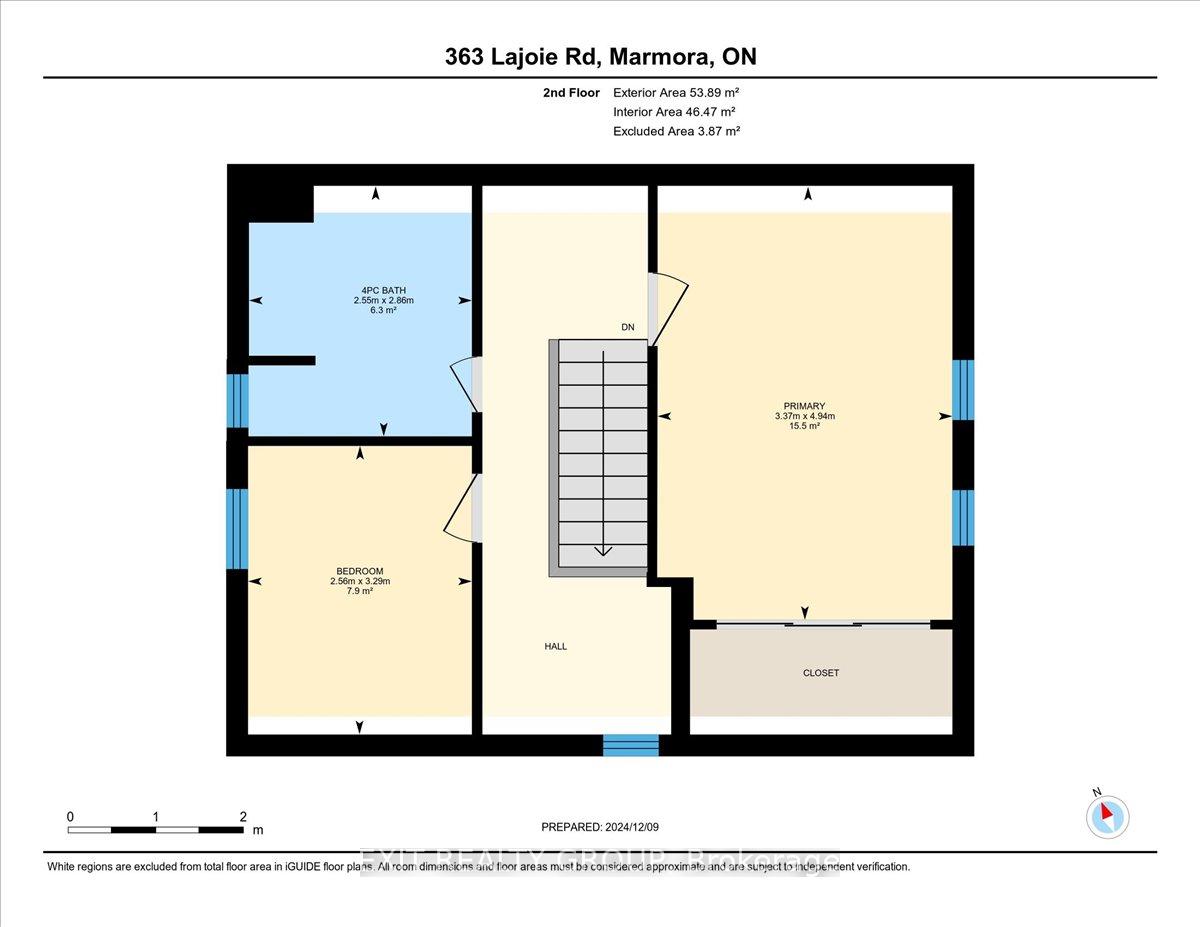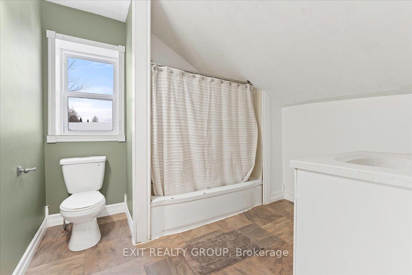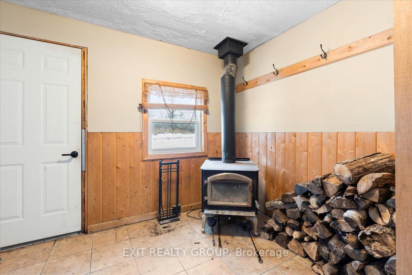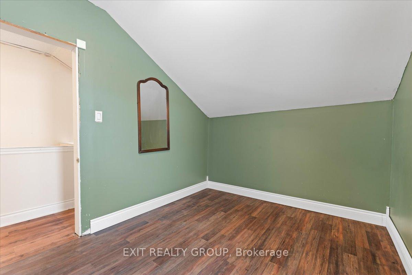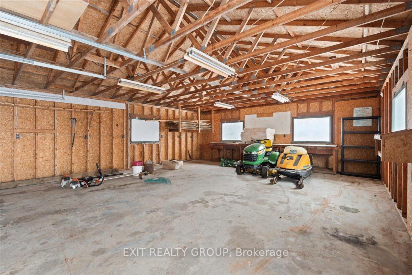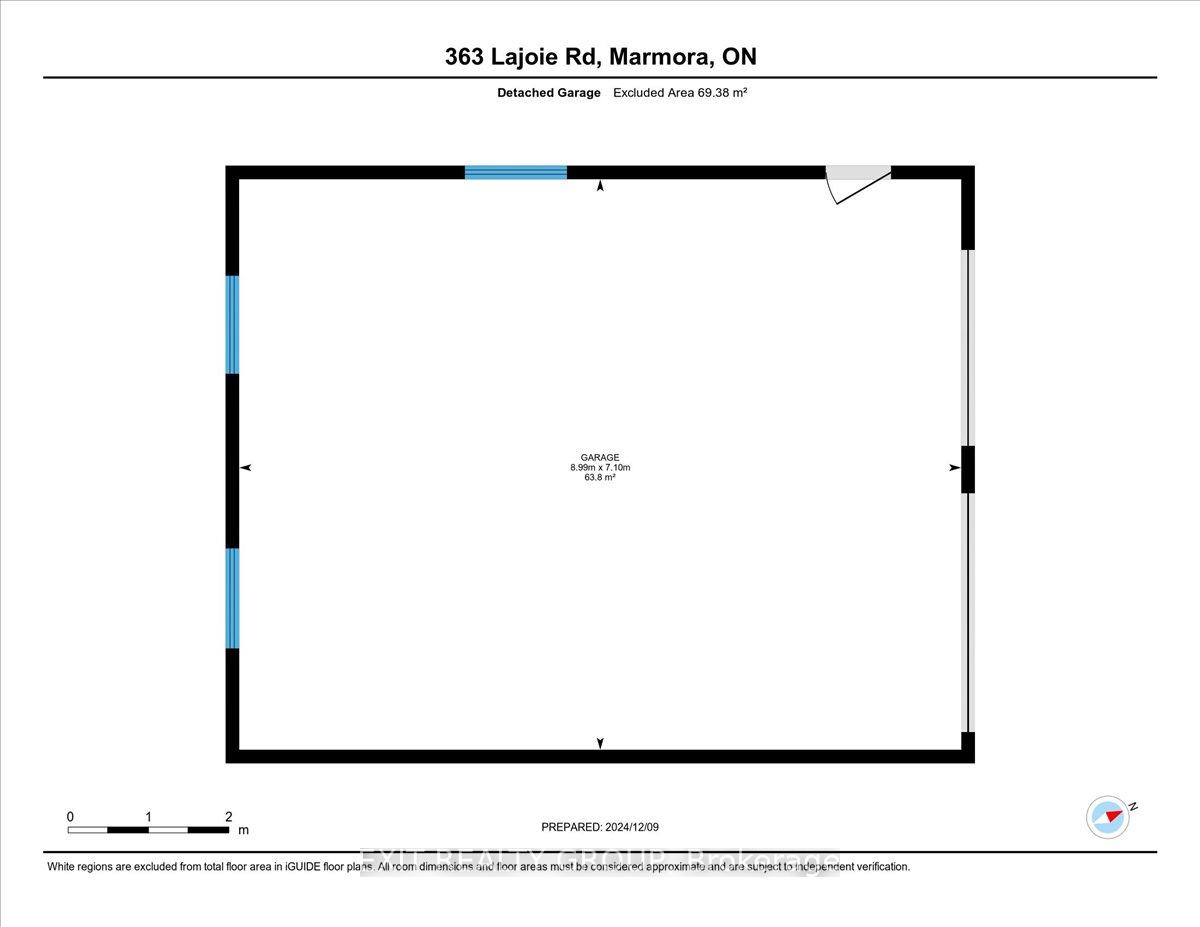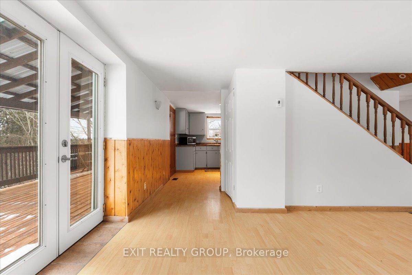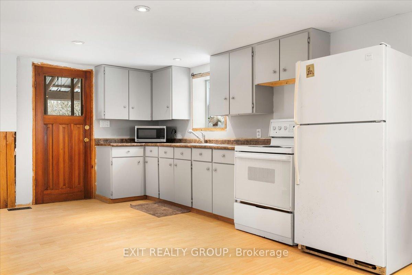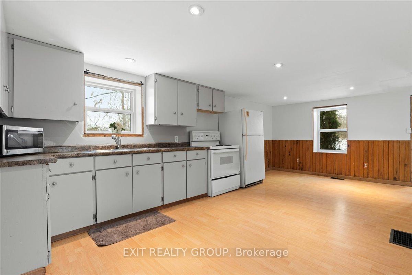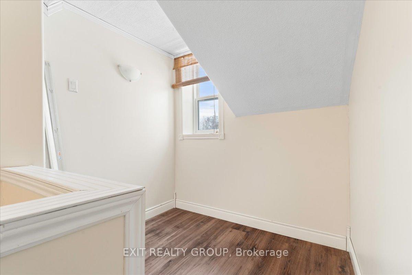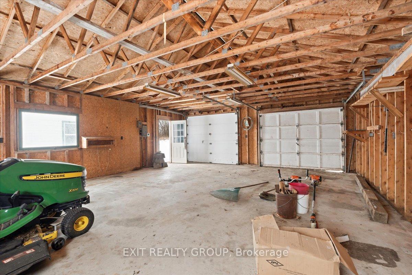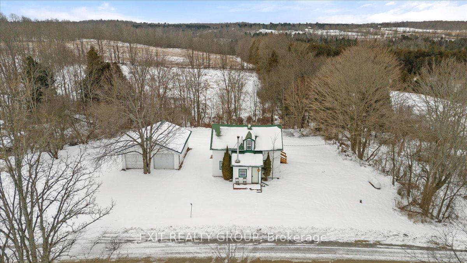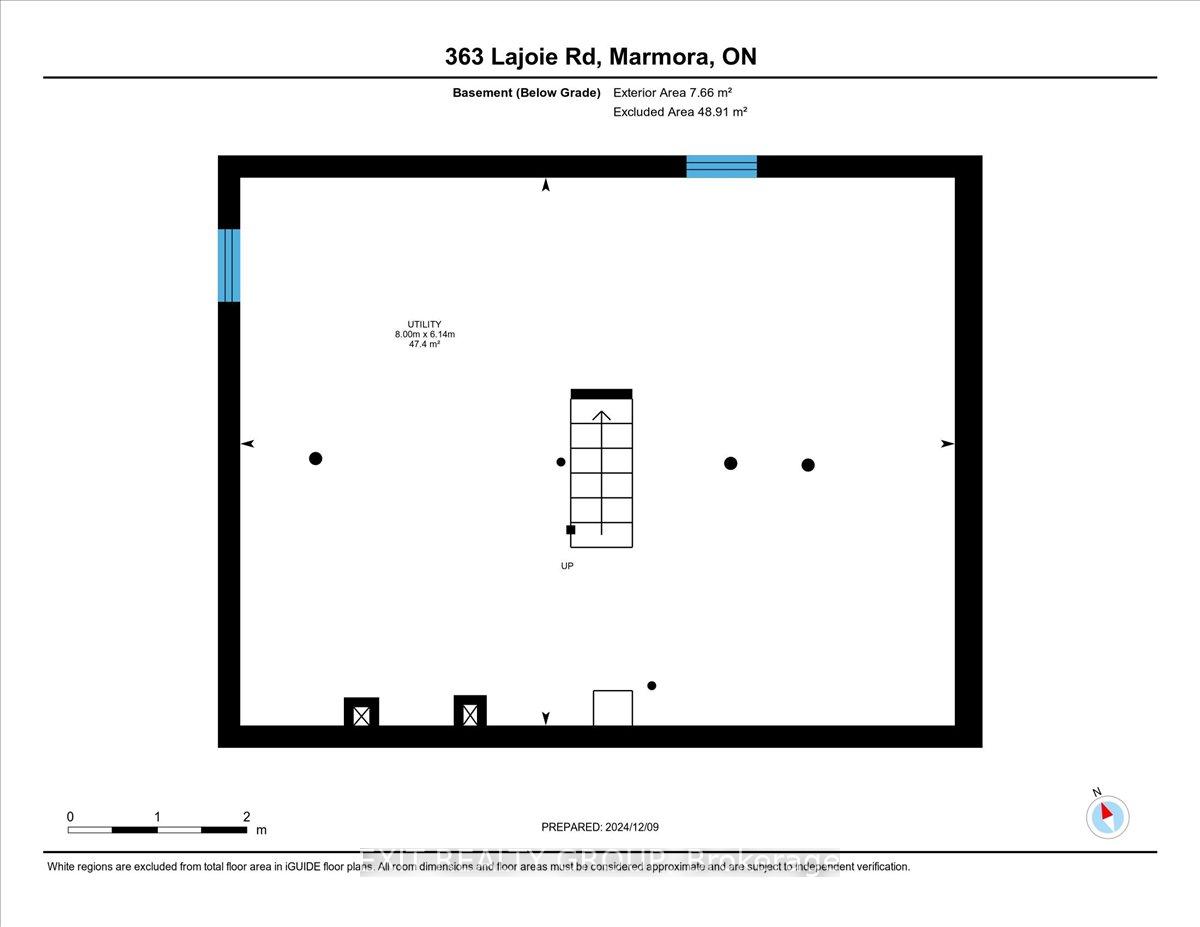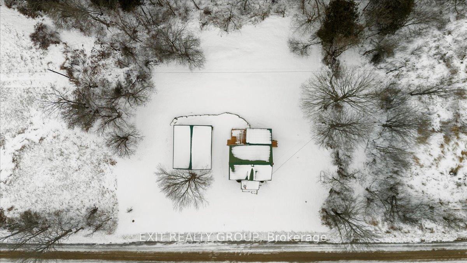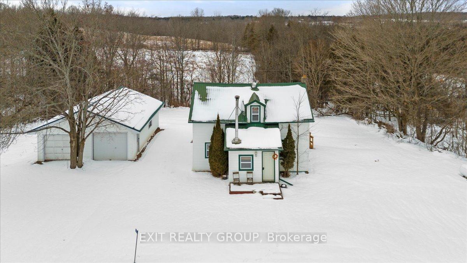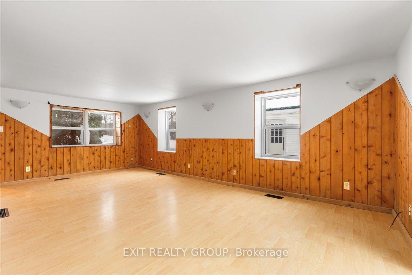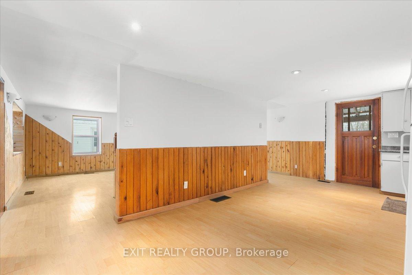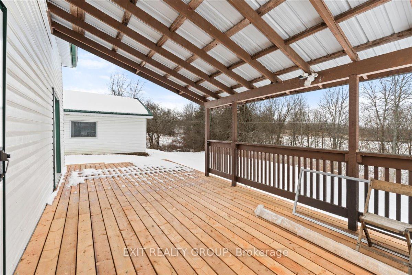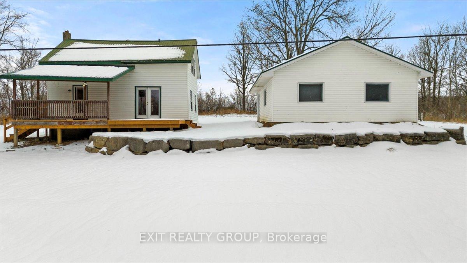$350,000
Available - For Sale
Listing ID: X12054274
363 Lajoie Road , Marmora and Lake, K0K 2M0, Hastings
| Charming Country Retreat Awaits! Step into this inviting 2-bedroom, 1-bathroom home, offering a delightful combination of warmth and potential. Nestled on a spacious country lot, this property is the perfect blend of comfort and opportunity. Enter through a welcoming foyer, complete with a charming wood stove, setting the tone for the home's cozy ambiance. The main level features an open-concept living and dining area, ideal for entertaining or relaxing. The galley-style kitchen with a breakfast nook offers convenience and style for your daily routine. Upstairs, the primary bedroom boasts a large closet, while the second bedroom and a cozy sitting area provide flexibility for guests, work, or hobbies. The 4-piece bathroom adds a touch of practicality and charm. The unfinished lower level is a blank canvas, ready for your creative vision - whether you dream of a family room, home gym, or extra storage. Outside, you'll love the spacious 2-car garage, a partially covered deck - perfect for all-weather entertaining, and the peace and privacy of a large country lot. This property offers endless charm and opportunity, making it an ideal choice for first-time buyers, downsizers, or anyone seeking a serene country lifestyle. |
| Price | $350,000 |
| Taxes: | $2142.00 |
| Assessment Year: | 2024 |
| Occupancy by: | Vacant |
| Address: | 363 Lajoie Road , Marmora and Lake, K0K 2M0, Hastings |
| Acreage: | .50-1.99 |
| Directions/Cross Streets: | North of Station Rd on Lajoie to #363 |
| Rooms: | 6 |
| Rooms +: | 1 |
| Bedrooms: | 2 |
| Bedrooms +: | 0 |
| Family Room: | F |
| Basement: | Full |
| Level/Floor | Room | Length(ft) | Width(ft) | Descriptions | |
| Room 1 | Ground | Foyer | 6.99 | 10.07 | |
| Room 2 | Ground | Living Ro | 10.27 | 15.15 | |
| Room 3 | Ground | Dining Ro | 9.81 | 15.19 | |
| Room 4 | Ground | Kitchen | 12.07 | 10.92 | |
| Room 5 | Ground | Breakfast | 8.07 | 10.96 | |
| Room 6 | Second | Primary B | 11.05 | 16.2 | W/W Closet |
| Room 7 | Second | Bedroom 2 | 8.4 | 10.79 | |
| Room 8 | Second | Bathroom | 8.36 | 9.38 | 4 Pc Bath |
| Room 9 | Basement | Utility R | 26.24 | 20.14 | Unfinished |
| Washroom Type | No. of Pieces | Level |
| Washroom Type 1 | 4 | Second |
| Washroom Type 2 | 0 | |
| Washroom Type 3 | 0 | |
| Washroom Type 4 | 0 | |
| Washroom Type 5 | 0 |
| Total Area: | 0.00 |
| Property Type: | Detached |
| Style: | 1 1/2 Storey |
| Exterior: | Vinyl Siding |
| Garage Type: | Detached |
| (Parking/)Drive: | Private Do |
| Drive Parking Spaces: | 4 |
| Park #1 | |
| Parking Type: | Private Do |
| Park #2 | |
| Parking Type: | Private Do |
| Pool: | None |
| Approximatly Square Footage: | < 700 |
| CAC Included: | N |
| Water Included: | N |
| Cabel TV Included: | N |
| Common Elements Included: | N |
| Heat Included: | N |
| Parking Included: | N |
| Condo Tax Included: | N |
| Building Insurance Included: | N |
| Fireplace/Stove: | Y |
| Heat Type: | Forced Air |
| Central Air Conditioning: | None |
| Central Vac: | N |
| Laundry Level: | Syste |
| Ensuite Laundry: | F |
| Sewers: | Septic |
| Water: | Drilled W |
| Water Supply Types: | Drilled Well |
| Utilities-Cable: | A |
| Utilities-Hydro: | Y |
$
%
Years
This calculator is for demonstration purposes only. Always consult a professional
financial advisor before making personal financial decisions.
| Although the information displayed is believed to be accurate, no warranties or representations are made of any kind. |
| EXIT REALTY GROUP |
|
|

Wally Islam
Real Estate Broker
Dir:
416-949-2626
Bus:
416-293-8500
Fax:
905-913-8585
| Book Showing | Email a Friend |
Jump To:
At a Glance:
| Type: | Freehold - Detached |
| Area: | Hastings |
| Municipality: | Marmora and Lake |
| Neighbourhood: | Marmora Ward |
| Style: | 1 1/2 Storey |
| Tax: | $2,142 |
| Beds: | 2 |
| Baths: | 1 |
| Fireplace: | Y |
| Pool: | None |
Locatin Map:
Payment Calculator:
