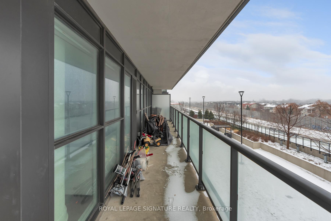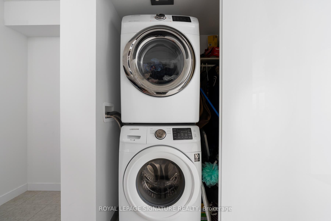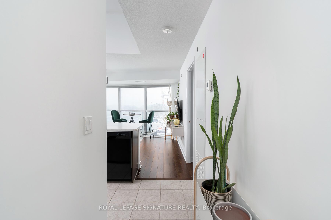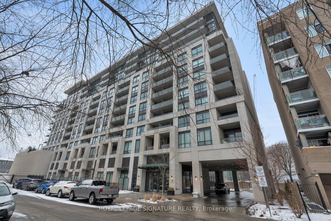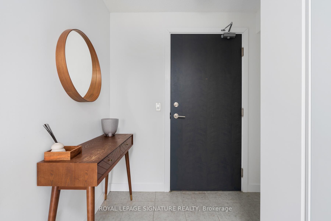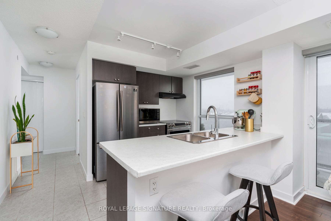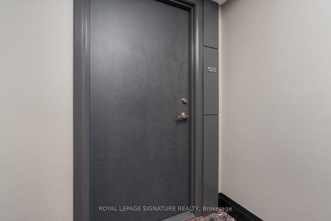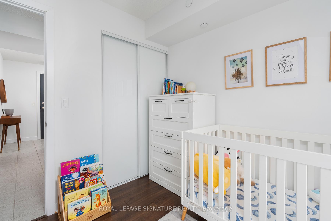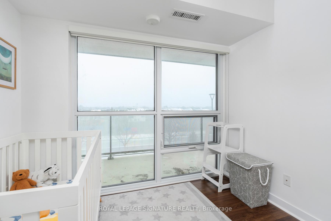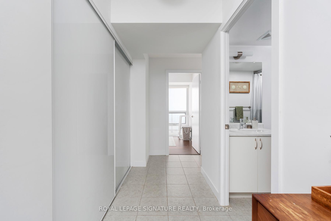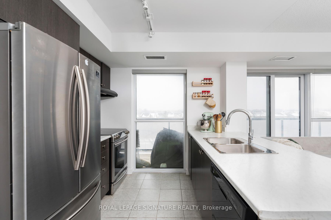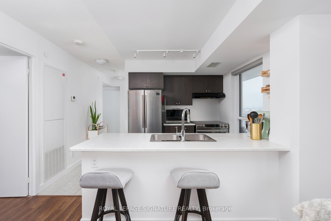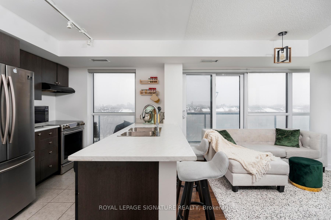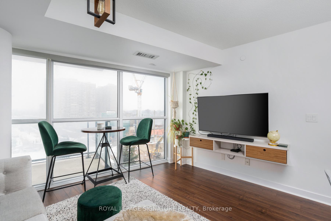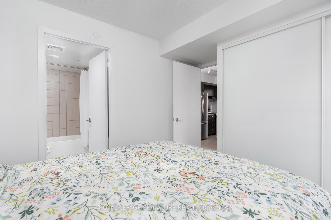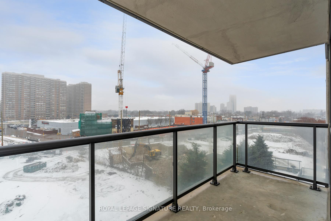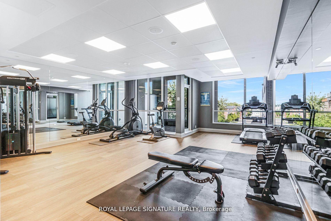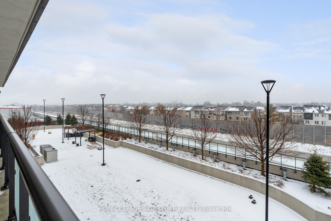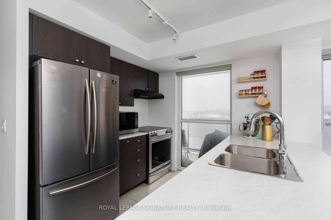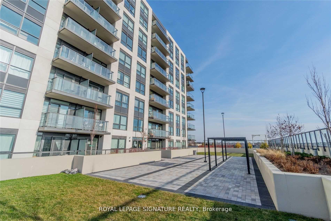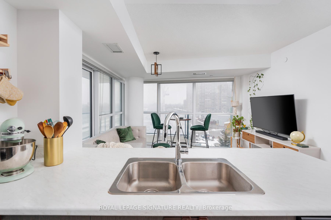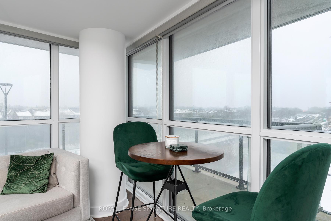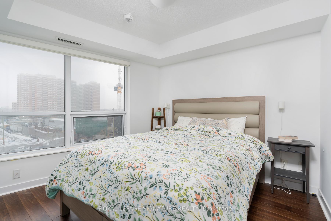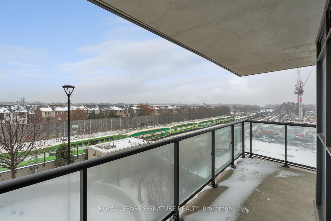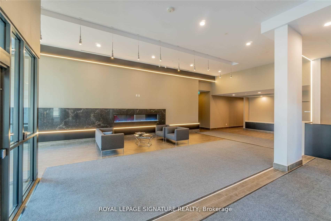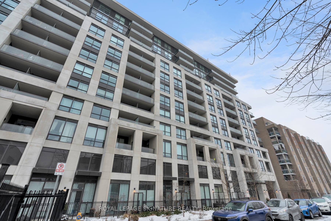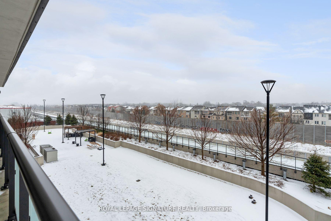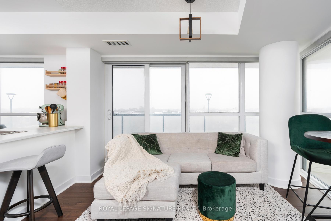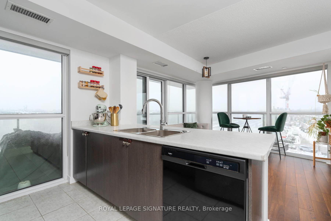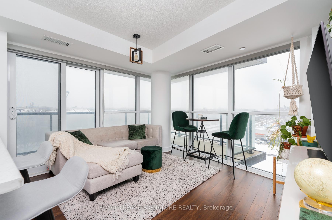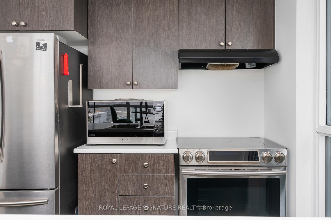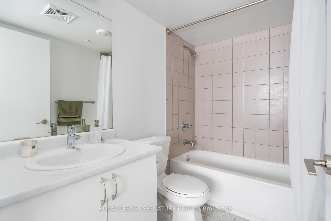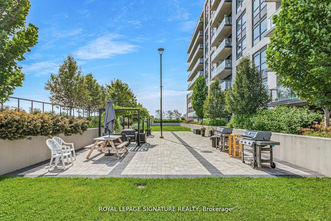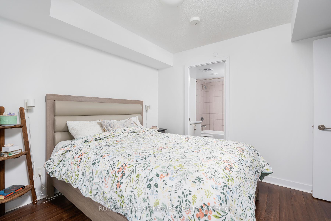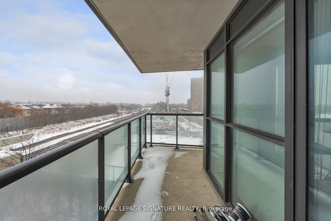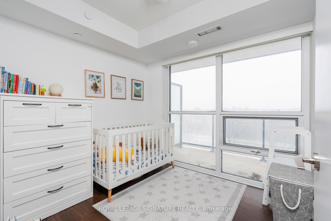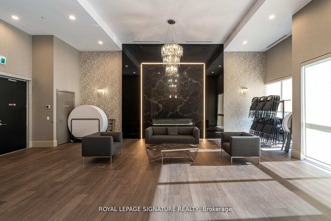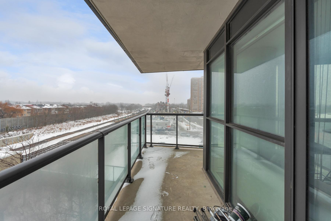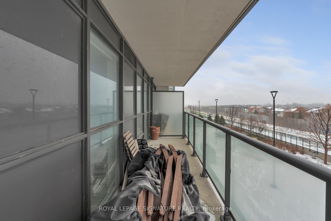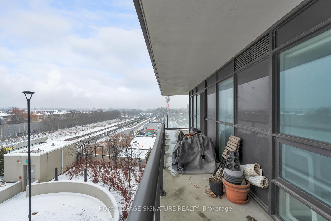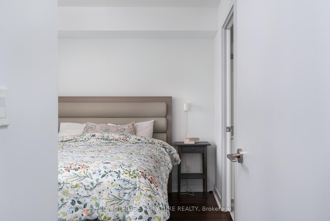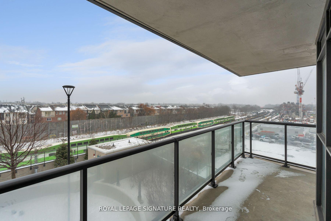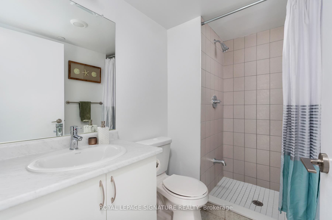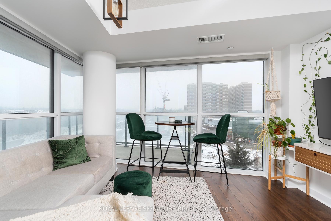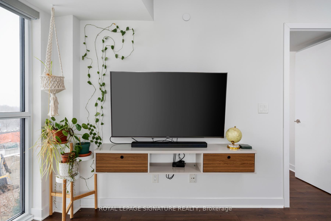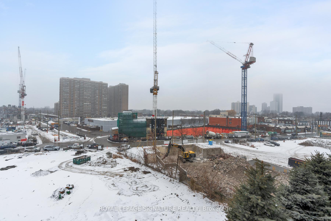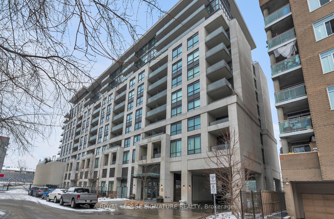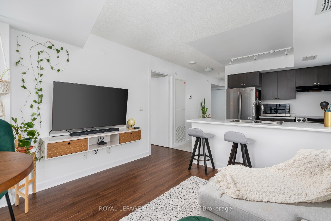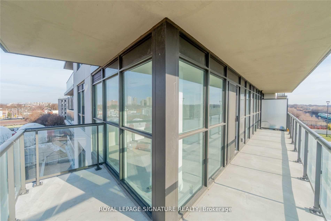$549,900
Available - For Sale
Listing ID: E12022706
8 Trent Aven , Toronto, M4C 5C6, Toronto
| Charming Corner Unit With Wrap-Around Balcony In The Heart Of Danforth Village! This Stunning Split-Layout Unit Offers The Perfect Blend Of Comfort And Convenience! Featuring Floor-To-Ceiling Windows, The Bright And Airy Open-Concept Living Space Flows Seamlessly, With A Spacious Master Suite Complete With A Full Ensuite. Step Outside Onto The Expansive Wrap-Around Balcony With Unobstructed Views. Perfect For Enjoying Sunny Days And Relaxing Evenings. The Building Offers A Range Of Amenities Including A Gym, Party Room, Rec Room, And Visitor Parking, All In A Quiet, Community-Focused Environment. Just Steps Away From The Subway/GO Station, Schools, Nature Trails, And The Vibrant Cafes And Shops Of Danforth, This Is A Home You Won't Want To Miss. Welcome To Your New Sanctuary! |
| Price | $549,900 |
| Taxes: | $2904.07 |
| Occupancy by: | Owner |
| Address: | 8 Trent Aven , Toronto, M4C 5C6, Toronto |
| Postal Code: | M4C 5C6 |
| Province/State: | Toronto |
| Directions/Cross Streets: | Main & Danforth |
| Level/Floor | Room | Length(ft) | Width(ft) | Descriptions | |
| Room 1 | Main | Living Ro | 10.99 | 12.17 | Laminate, Open Concept, W/O To Balcony |
| Room 2 | Main | Kitchen | 9.18 | 8.07 | Tile Floor, Open Concept, Window |
| Room 3 | Main | Primary B | 10.69 | 11.09 | Laminate, Window, Ensuite Bath |
| Room 4 | Main | Bedroom 2 | 8.07 | 8.69 | Laminate, Window, Closet |
| Room 5 | Main | Bathroom | 13.12 | 13.12 | 3 Pc Bath |
| Room 6 | Main | Bathroom | 13.12 | 13.12 | 4 Pc Ensuite |
| Washroom Type | No. of Pieces | Level |
| Washroom Type 1 | 3 | Main |
| Washroom Type 2 | 4 | Main |
| Washroom Type 3 | 0 | |
| Washroom Type 4 | 0 | |
| Washroom Type 5 | 0 |
| Total Area: | 0.00 |
| Approximatly Age: | 0-5 |
| Washrooms: | 2 |
| Heat Type: | Forced Air |
| Central Air Conditioning: | Central Air |
$
%
Years
This calculator is for demonstration purposes only. Always consult a professional
financial advisor before making personal financial decisions.
| Although the information displayed is believed to be accurate, no warranties or representations are made of any kind. |
| ROYAL LEPAGE SIGNATURE REALTY |
|
|

Wally Islam
Real Estate Broker
Dir:
416-949-2626
Bus:
416-293-8500
Fax:
905-913-8585
| Book Showing | Email a Friend |
Jump To:
At a Glance:
| Type: | Com - Condo Apartment |
| Area: | Toronto |
| Municipality: | Toronto E02 |
| Neighbourhood: | East End-Danforth |
| Style: | Apartment |
| Approximate Age: | 0-5 |
| Tax: | $2,904.07 |
| Maintenance Fee: | $446.47 |
| Beds: | 2 |
| Baths: | 2 |
| Fireplace: | N |
Locatin Map:
Payment Calculator:
