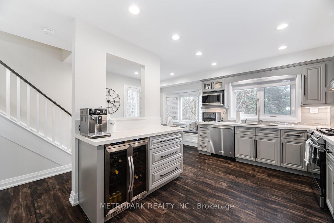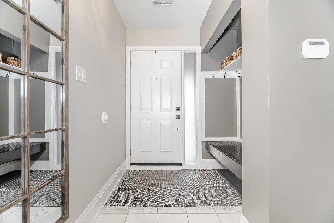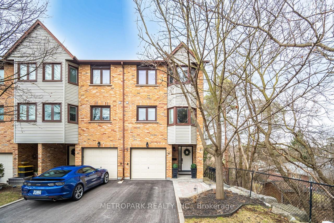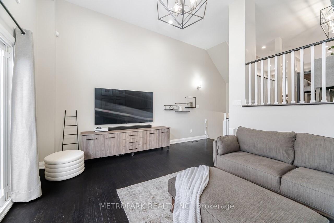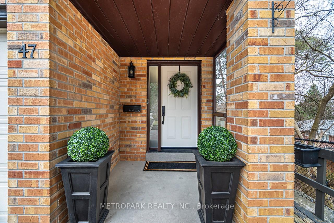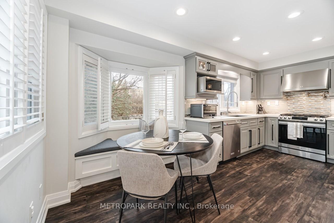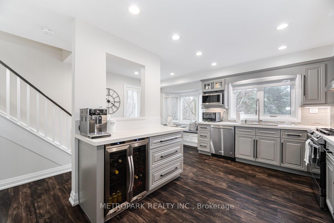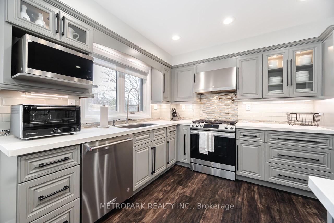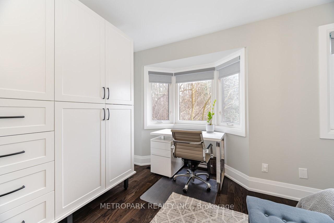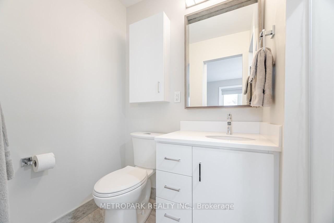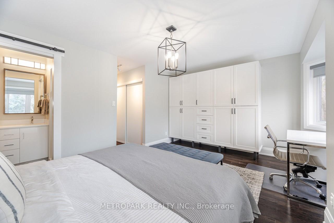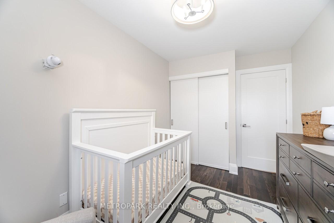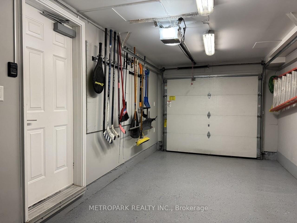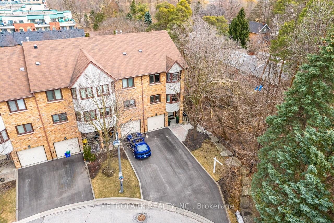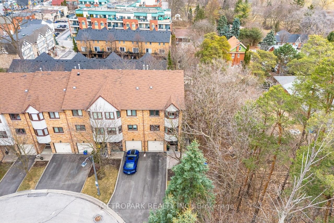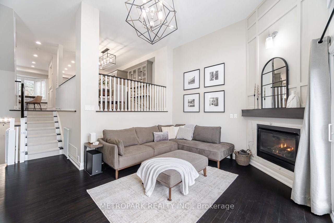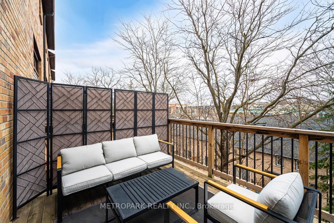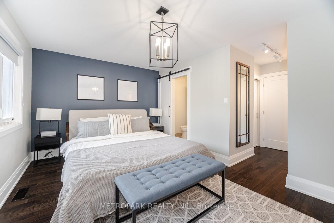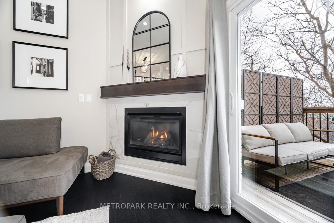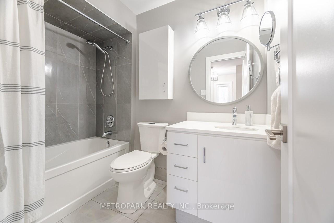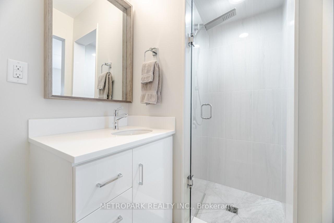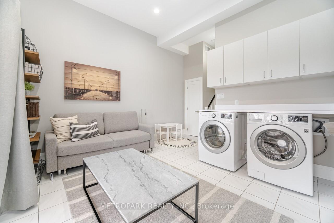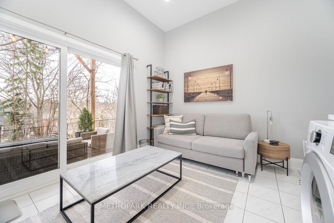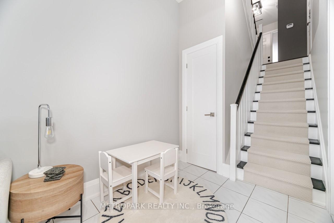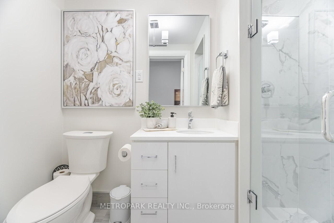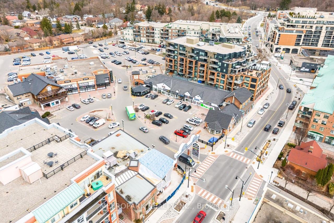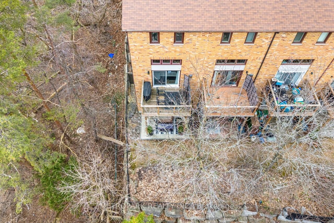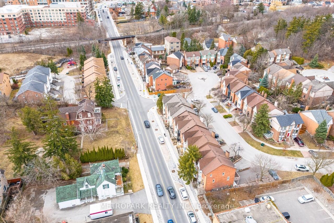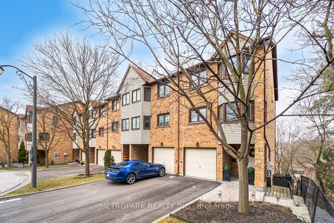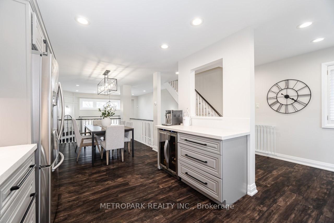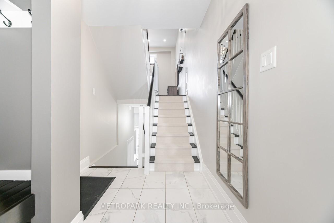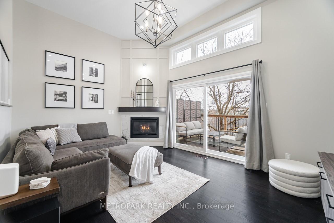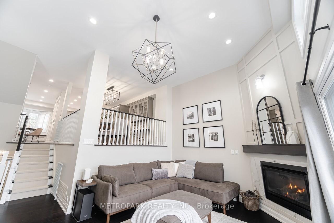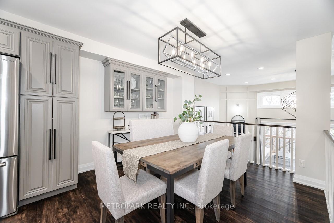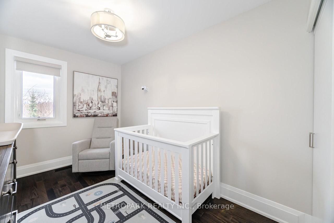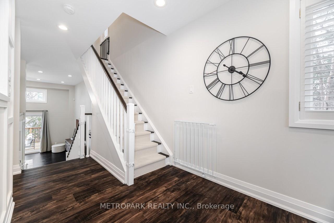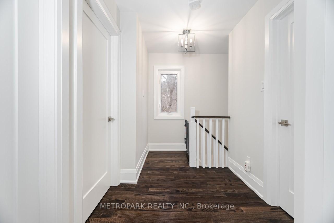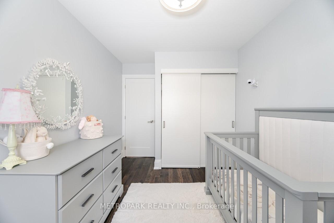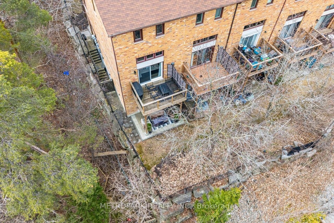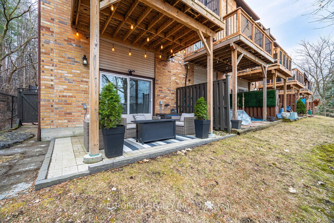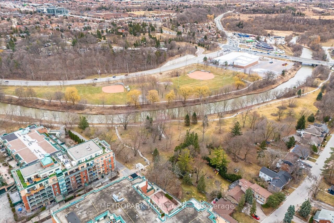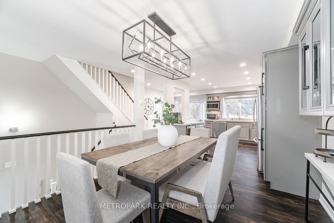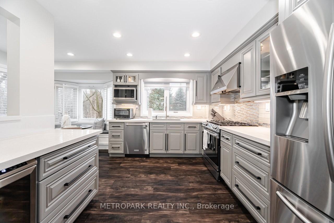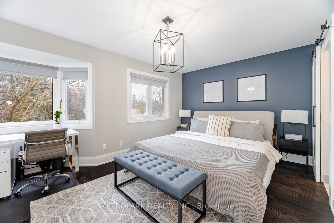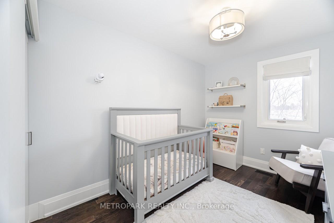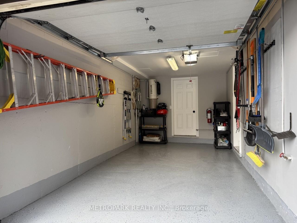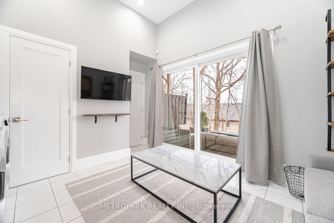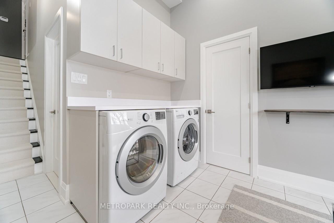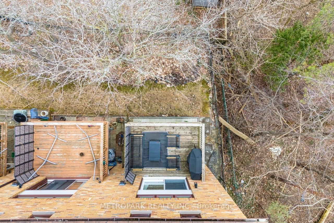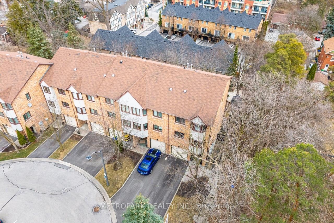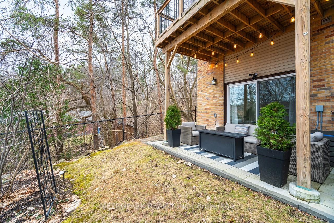$1,098,800
Available - For Sale
Listing ID: N12043551
47 Old Firehall Lane , Vaughan, L4L 8W3, York
| Discover the Perfect Blend of Elegance and Convenience with This Stunning End-Unit Townhome in the Heart of Market Lane! Featuring 14 Ft Ceilings in the Main Living Area, This Home is Flooded with Natural Light and Surrounded by Nature, Creating a Bright and Airy Atmosphere. The Stylish Kitchen Boasts Painted Cabinets, Stainless Steel Appliances and Luxury Vinyl Flooring, While the Cozy Family Room and Upper Level Showcase Beautiful Hardwood Flooring. With Three Newly Renovated Bathrooms, a Custom Closet Organizer in the Primary Bedroom, Carpet Runner on Stairs, a Finished Basement Complete with Laundry Room and Walk-Out to the Backyard, and a Epoxy-Coated Garage Floor with Storage Room, Every Detail Has Been Thoughtfully Designed. The Extra-Long Driveway and Ample Visitor Parking within This Exclusive Court Provide Added Convenience. Enjoy Walking Distance to Market Lane's Shops, Cafes, and Amenities, Making This the Ideal Home for Those Who Value Both Style and Location! A Must See Property, with Tons of Upgrades. A Turn Key Home! Please View Virtual Tour. |
| Price | $1,098,800 |
| Taxes: | $3840.27 |
| Occupancy by: | Owner |
| Address: | 47 Old Firehall Lane , Vaughan, L4L 8W3, York |
| Postal Code: | L4L 8W3 |
| Province/State: | York |
| Directions/Cross Streets: | Islington/Woodbridge Ave/Hwy 7 |
| Level/Floor | Room | Length(ft) | Width(ft) | Descriptions | |
| Room 1 | Main | Living Ro | 16.83 | 14.66 | Hardwood Floor, W/O To Deck |
| Room 2 | Main | Dining Ro | 12.79 | 10.33 | Vinyl Floor, Open Concept |
| Room 3 | Main | Kitchen | 15.42 | 11.48 | Vinyl Floor, Stainless Steel Appl |
| Room 4 | Main | Breakfast | 8.86 | 6.79 | Vinyl Floor, Window |
| Room 5 | Second | Primary B | 17.42 | 11.05 | Hardwood Floor, Closet |
| Room 6 | Second | Bedroom 2 | 14.04 | 8.2 | Hardwood Floor, Closet |
| Room 7 | Second | Bedroom 3 | 8.53 | 13.45 | Hardwood Floor, Closet |
| Room 8 | Basement | Recreatio | 18.04 | 13.12 | Tile Floor, Walk-Out |
| Room 9 | Basement | Laundry | 18.04 | 13.12 | Tile Floor, Laundry Sink |
| Washroom Type | No. of Pieces | Level |
| Washroom Type 1 | 3 | Basement |
| Washroom Type 2 | 3 | Second |
| Washroom Type 3 | 0 | |
| Washroom Type 4 | 0 | |
| Washroom Type 5 | 0 |
| Total Area: | 0.00 |
| Sprinklers: | Carb |
| Washrooms: | 3 |
| Heat Type: | Forced Air |
| Central Air Conditioning: | Central Air |
| Elevator Lift: | False |
$
%
Years
This calculator is for demonstration purposes only. Always consult a professional
financial advisor before making personal financial decisions.
| Although the information displayed is believed to be accurate, no warranties or representations are made of any kind. |
| METROPARK REALTY INC. |
|
|

Wally Islam
Real Estate Broker
Dir:
416-949-2626
Bus:
416-293-8500
Fax:
905-913-8585
| Virtual Tour | Book Showing | Email a Friend |
Jump To:
At a Glance:
| Type: | Com - Condo Townhouse |
| Area: | York |
| Municipality: | Vaughan |
| Neighbourhood: | West Woodbridge |
| Style: | 2-Storey |
| Tax: | $3,840.27 |
| Maintenance Fee: | $433.04 |
| Beds: | 3 |
| Baths: | 3 |
| Fireplace: | Y |
Locatin Map:
Payment Calculator:
