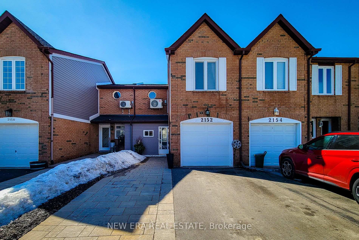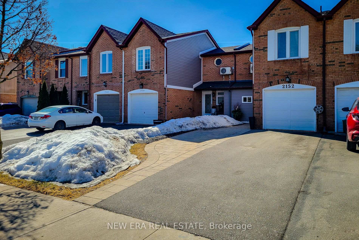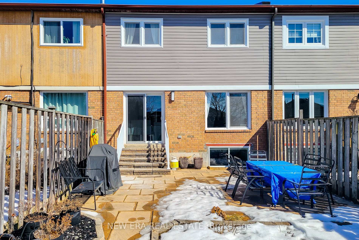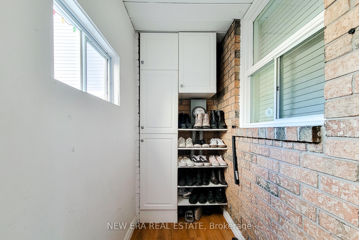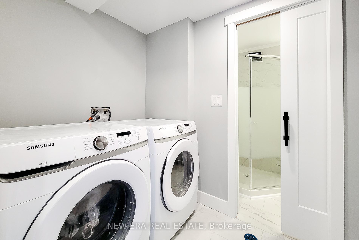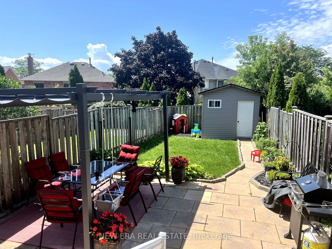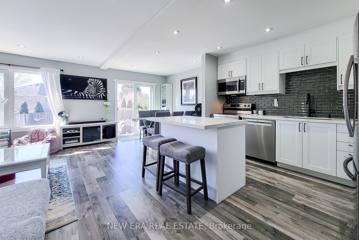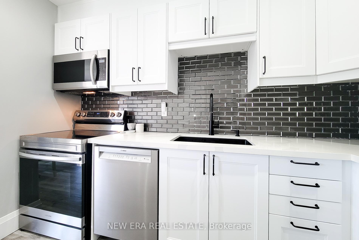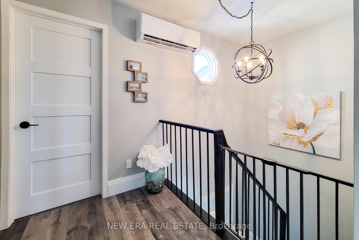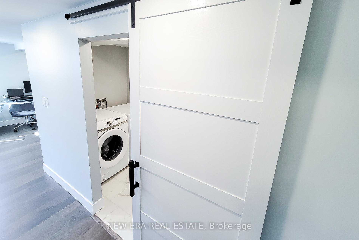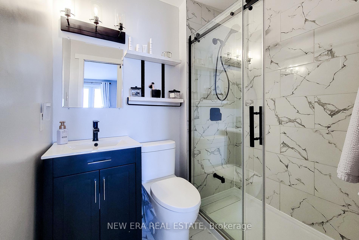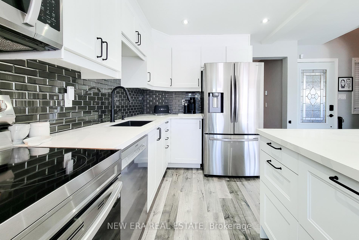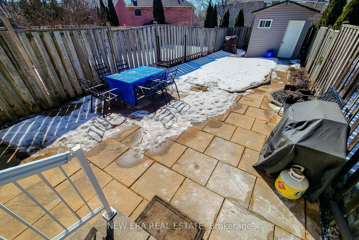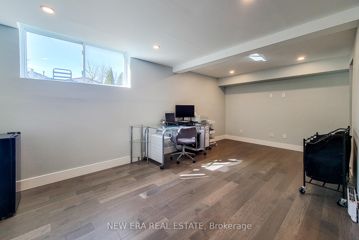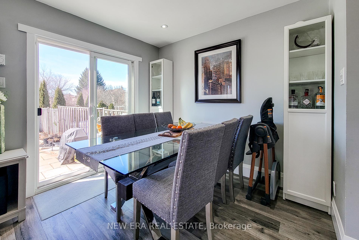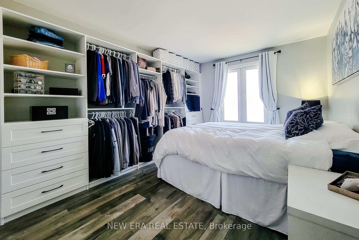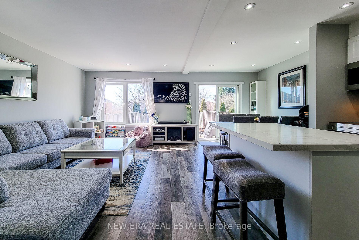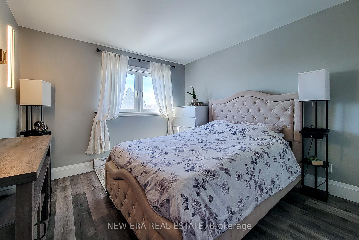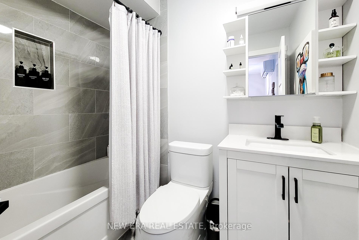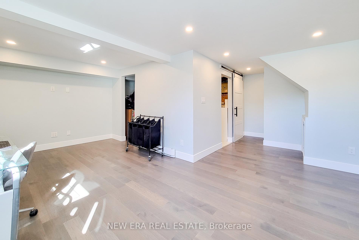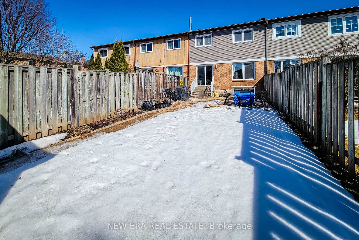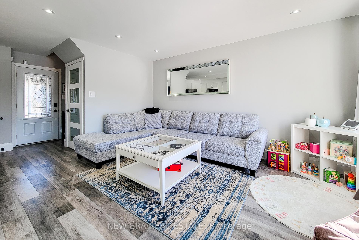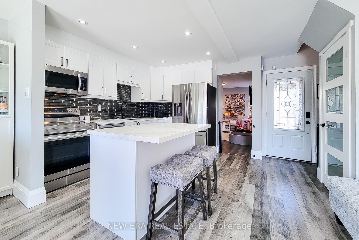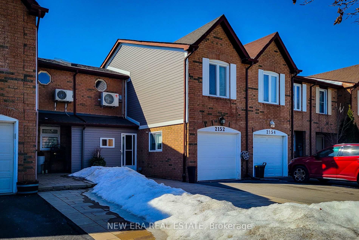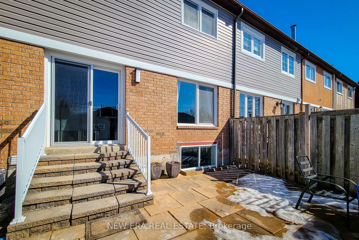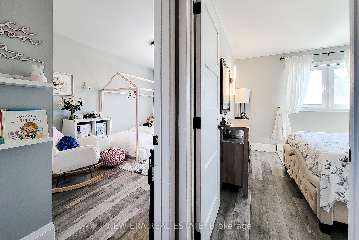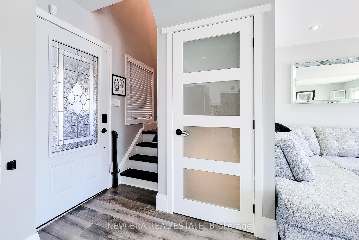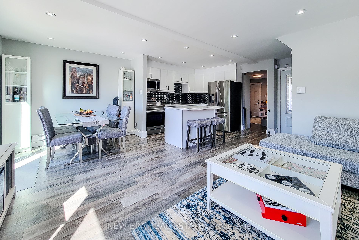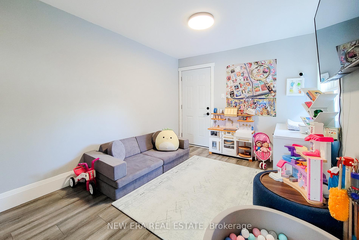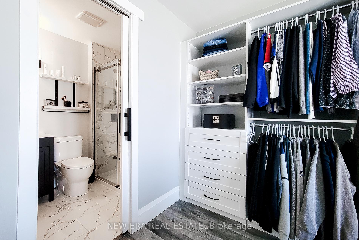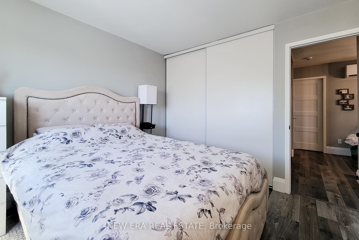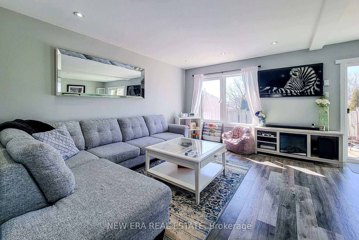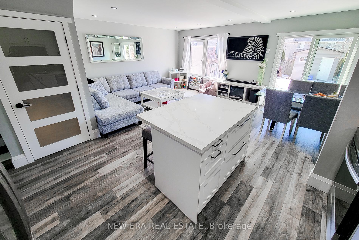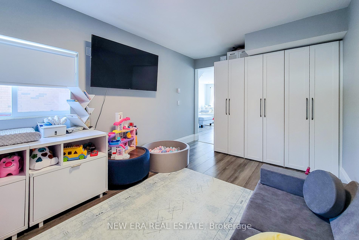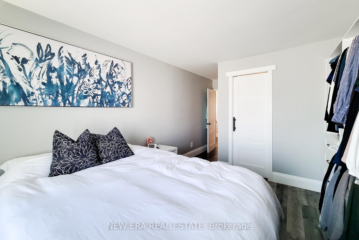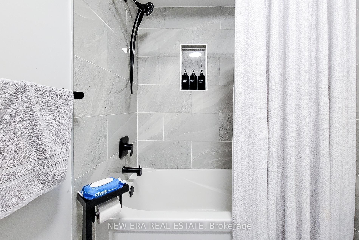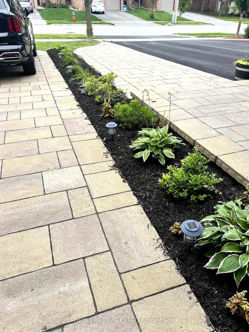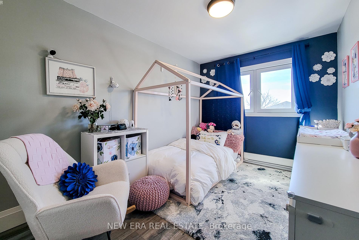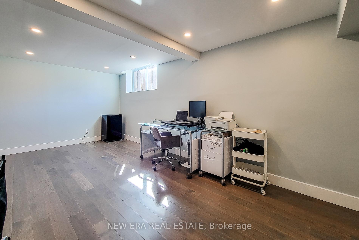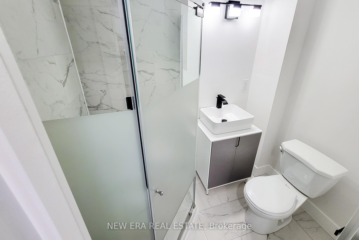$1,149,900
Available - For Sale
Listing ID: W12013181
2152 Pelee Boul , Oakville, L6H 4C8, Halton
| This beautifully upgraded 3-bedroom, 3-bathroom freehold townhouse in Oakville offers the perfect blend of modern living and comfort. The open-concept main floor is bright and inviting, featuring a stunning eat-in kitchen with a stylish tiled backsplash, sleek stainless steel appliances, and a spacious island with a convenient breakfast bar. The versatile den/playroom on this level can easily be converted into a 4th bedroom, catering to all your needs. The primary bedroom boasts a custom, wall-to-wall closet and a luxurious 3pc ensuite with a walk-in shower. A beautifully designed 4pc main bathroom completes this level. The fully finished basement is great for entertaining, with a large rec room, additional 3pc bathroom and laundry area. Step outside to a private, fully fenced backyard with garden shed and patio. Full roof 2023. Located just minutes from schools, parks, trails and all major amenities, this townhouse is the perfect family home in a sought-after Oakville neighbourhood. **Extras - Garage has been mostly converted to a Den/possible bedroom. 200 amps |
| Price | $1,149,900 |
| Taxes: | $3469.77 |
| Occupancy by: | Owner |
| Address: | 2152 Pelee Boul , Oakville, L6H 4C8, Halton |
| Directions/Cross Streets: | Rivers Oaks & Oakmead |
| Rooms: | 7 |
| Rooms +: | 2 |
| Bedrooms: | 3 |
| Bedrooms +: | 0 |
| Family Room: | T |
| Basement: | Finished, Full |
| Level/Floor | Room | Length(ft) | Width(ft) | Descriptions | |
| Room 1 | Main | Living Ro | 14.5 | 11.38 | |
| Room 2 | Main | Dining Ro | 9.28 | 8.3 | |
| Room 3 | Main | Kitchen | 13.19 | 11.18 | |
| Room 4 | Main | Den | 14.01 | 9.71 | |
| Room 5 | Second | Primary B | 13.09 | 10.2 | |
| Room 6 | Second | Bedroom 2 | 11.48 | 10.89 | |
| Room 7 | Second | Bedroom 3 | 12.5 | 8.69 | |
| Room 8 | Basement | Recreatio | 19.09 | 10 | |
| Room 9 | Basement | Laundry | 9.28 | 5.31 |
| Washroom Type | No. of Pieces | Level |
| Washroom Type 1 | 4 | Second |
| Washroom Type 2 | 3 | Second |
| Washroom Type 3 | 3 | Basement |
| Washroom Type 4 | 0 | |
| Washroom Type 5 | 0 |
| Total Area: | 0.00 |
| Approximatly Age: | 31-50 |
| Property Type: | Att/Row/Townhouse |
| Style: | 2-Storey |
| Exterior: | Aluminum Siding, Brick |
| Garage Type: | None |
| (Parking/)Drive: | Private Do |
| Drive Parking Spaces: | 3 |
| Park #1 | |
| Parking Type: | Private Do |
| Park #2 | |
| Parking Type: | Private Do |
| Pool: | None |
| Other Structures: | Garden Shed |
| Approximatly Age: | 31-50 |
| Approximatly Square Footage: | 1100-1500 |
| Property Features: | Fenced Yard, Library |
| CAC Included: | N |
| Water Included: | N |
| Cabel TV Included: | N |
| Common Elements Included: | N |
| Heat Included: | N |
| Parking Included: | N |
| Condo Tax Included: | N |
| Building Insurance Included: | N |
| Fireplace/Stove: | N |
| Heat Type: | Heat Pump |
| Central Air Conditioning: | Other |
| Central Vac: | N |
| Laundry Level: | Syste |
| Ensuite Laundry: | F |
| Elevator Lift: | False |
| Sewers: | Sewer |
$
%
Years
This calculator is for demonstration purposes only. Always consult a professional
financial advisor before making personal financial decisions.
| Although the information displayed is believed to be accurate, no warranties or representations are made of any kind. |
| NEW ERA REAL ESTATE |
|
|

Wally Islam
Real Estate Broker
Dir:
416-949-2626
Bus:
416-293-8500
Fax:
905-913-8585
| Book Showing | Email a Friend |
Jump To:
At a Glance:
| Type: | Freehold - Att/Row/Townhouse |
| Area: | Halton |
| Municipality: | Oakville |
| Neighbourhood: | 1015 - RO River Oaks |
| Style: | 2-Storey |
| Approximate Age: | 31-50 |
| Tax: | $3,469.77 |
| Beds: | 3 |
| Baths: | 3 |
| Fireplace: | N |
| Pool: | None |
Locatin Map:
Payment Calculator:
