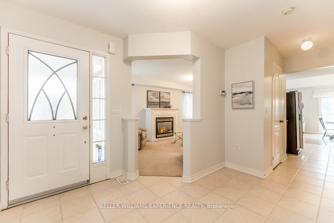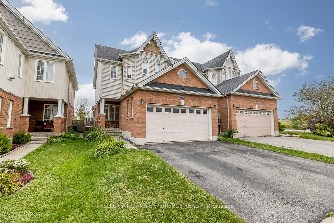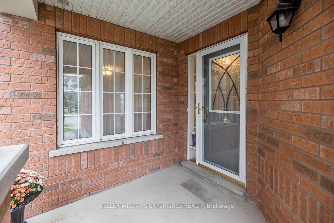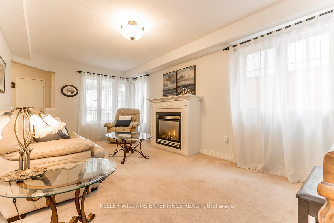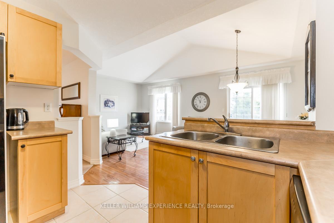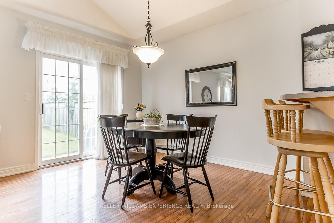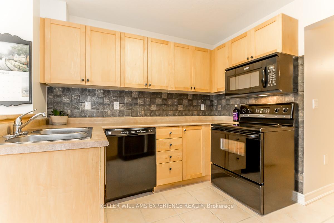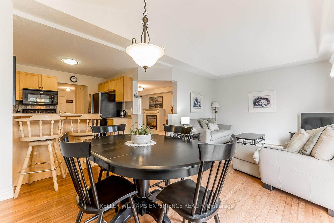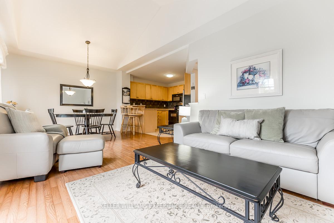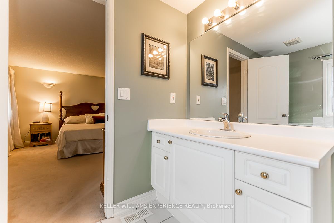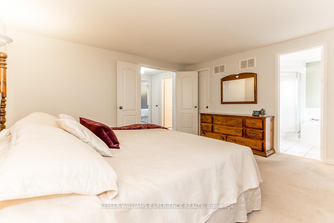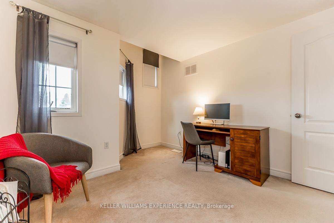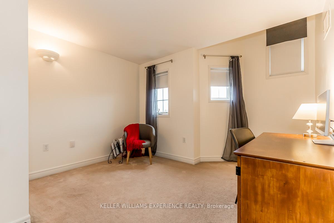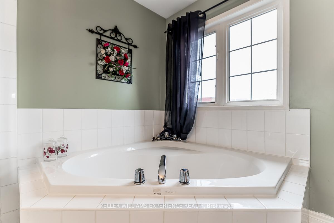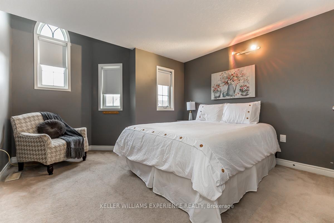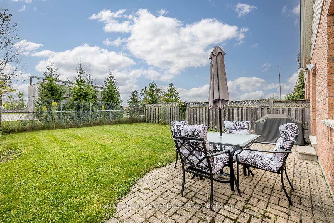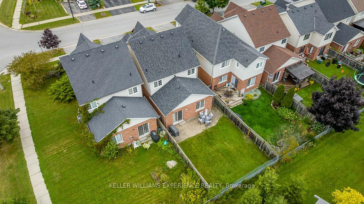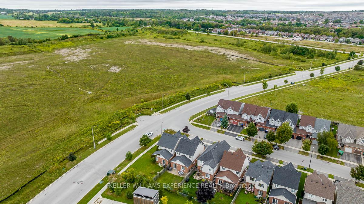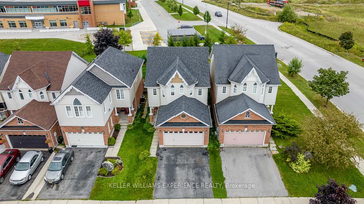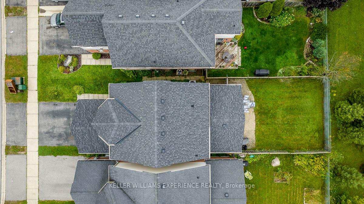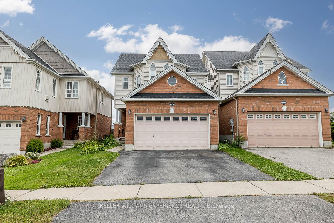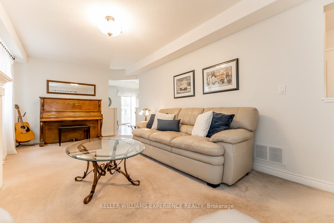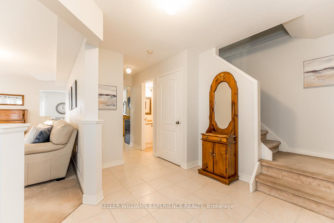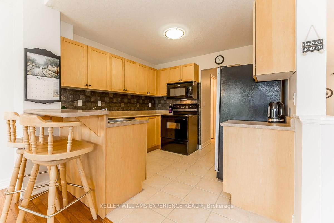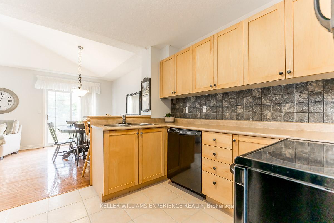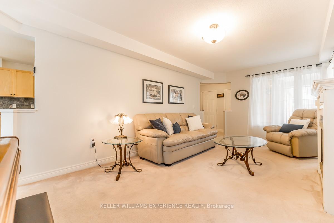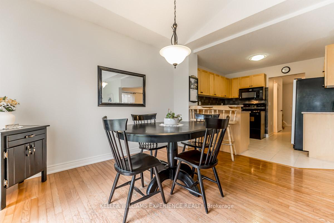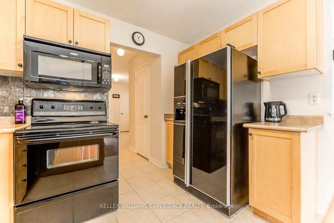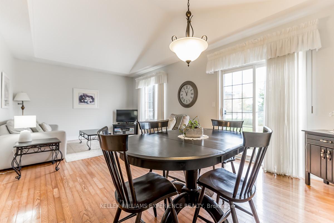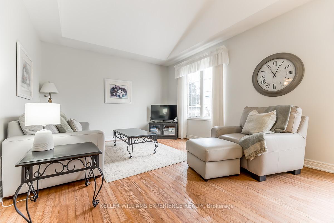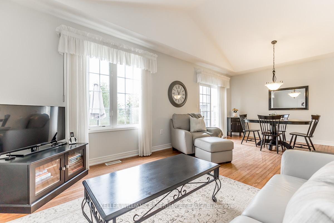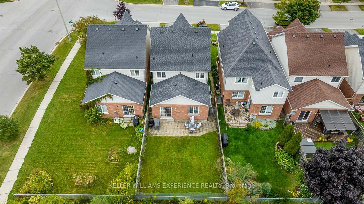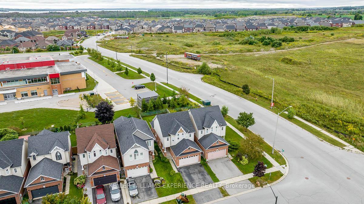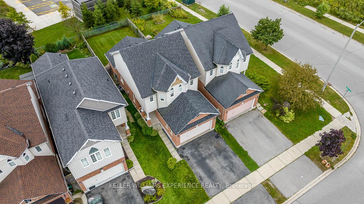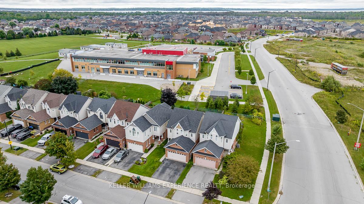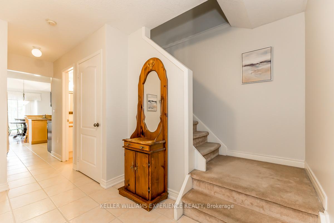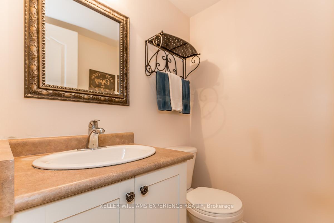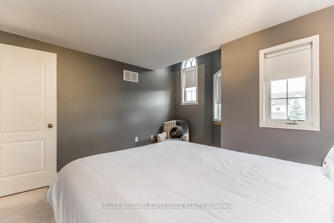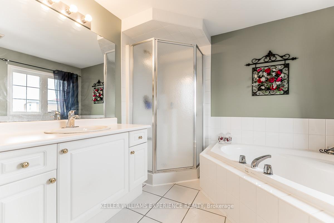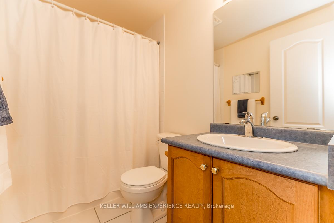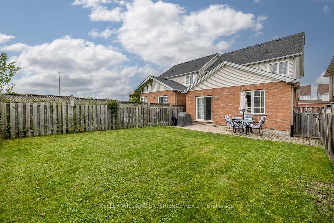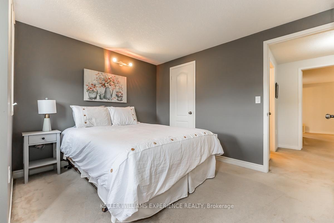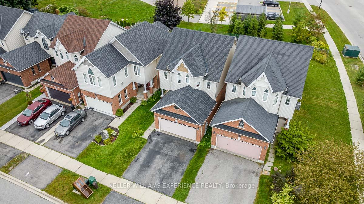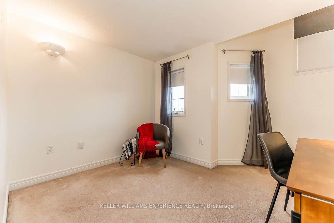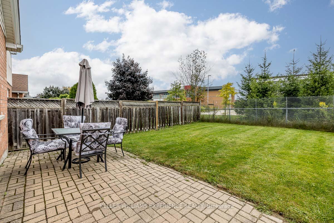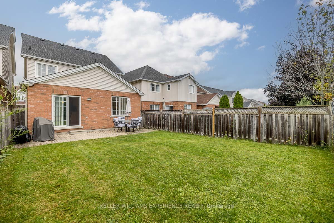$765,000
Available - For Sale
Listing ID: N12054210
1205 Booth Aven , Innisfil, L9S 4W1, Simcoe
| Welcome home to 1205 Booth Ave, Innisfil. Located in the desirable community of Alcona, this home backs onto Lake Simcoe Public School and is walking distance to Nantyr Beach. Located close to many amenities including Public and Separate Board schools, Golf Clubs, Shopping and Beaches. The open concept kitchen dining and family room is accentuated by soaring cathedral ceilings, with a walk out to the back yard. Upstairs provides three generous sized bedrooms and two full baths, the ensuite includes a separate shower and soaker tub. The basement features laundry and a three piece bath and is just waiting for your finishing touches. The main floor is freshly painted and ready for new owners to move in! |
| Price | $765,000 |
| Taxes: | $3722.00 |
| Occupancy by: | Owner |
| Address: | 1205 Booth Aven , Innisfil, L9S 4W1, Simcoe |
| Acreage: | < .50 |
| Directions/Cross Streets: | Webster/Booth |
| Rooms: | 7 |
| Bedrooms: | 3 |
| Bedrooms +: | 0 |
| Family Room: | T |
| Basement: | Unfinished |
| Level/Floor | Room | Length(ft) | Width(ft) | Descriptions | |
| Room 1 | Main | Living Ro | 20.07 | 10.76 | Fireplace |
| Room 2 | Main | Kitchen | 10.23 | 10.23 | Breakfast Bar |
| Room 3 | Main | Dining Ro | 11.74 | 10.23 | Hardwood Floor, Walk-Out, Combined w/Family |
| Room 4 | Main | Family Ro | 11.74 | 11.32 | Hardwood Floor, Cathedral Ceiling(s), Combined w/Dining |
| Room 5 | Main | Bathroom | 4.03 | 4.07 | 2 Pc Bath |
| Room 6 | Second | Primary B | 14.07 | 14.07 | Walk-In Closet(s) |
| Room 7 | Second | Bathroom | 8.07 | 8 | 4 Pc Ensuite |
| Room 8 | Second | Bedroom 2 | 12.17 | 11.41 | |
| Room 9 | Second | Bedroom 3 | 12.17 | 10.59 | |
| Room 10 | Second | Bathroom | 7.08 | 4.1 | 4 Pc Bath |
| Room 11 | Basement | Bathroom | 7.08 | 5.05 | 3 Pc Bath |
| Washroom Type | No. of Pieces | Level |
| Washroom Type 1 | 2 | Main |
| Washroom Type 2 | 4 | Second |
| Washroom Type 3 | 3 | Basement |
| Washroom Type 4 | 0 | |
| Washroom Type 5 | 0 | |
| Washroom Type 6 | 2 | Main |
| Washroom Type 7 | 4 | Second |
| Washroom Type 8 | 3 | Basement |
| Washroom Type 9 | 0 | |
| Washroom Type 10 | 0 |
| Total Area: | 0.00 |
| Approximatly Age: | 16-30 |
| Property Type: | Link |
| Style: | 2-Storey |
| Exterior: | Vinyl Siding, Brick |
| Garage Type: | Attached |
| (Parking/)Drive: | Private |
| Drive Parking Spaces: | 2 |
| Park #1 | |
| Parking Type: | Private |
| Park #2 | |
| Parking Type: | Private |
| Pool: | None |
| Approximatly Age: | 16-30 |
| Approximatly Square Footage: | 1500-2000 |
| CAC Included: | N |
| Water Included: | N |
| Cabel TV Included: | N |
| Common Elements Included: | N |
| Heat Included: | N |
| Parking Included: | N |
| Condo Tax Included: | N |
| Building Insurance Included: | N |
| Fireplace/Stove: | Y |
| Heat Type: | Forced Air |
| Central Air Conditioning: | Central Air |
| Central Vac: | N |
| Laundry Level: | Syste |
| Ensuite Laundry: | F |
| Sewers: | Sewer |
$
%
Years
This calculator is for demonstration purposes only. Always consult a professional
financial advisor before making personal financial decisions.
| Although the information displayed is believed to be accurate, no warranties or representations are made of any kind. |
| KELLER WILLIAMS EXPERIENCE REALTY |
|
|

Wally Islam
Real Estate Broker
Dir:
416-949-2626
Bus:
416-293-8500
Fax:
905-913-8585
| Virtual Tour | Book Showing | Email a Friend |
Jump To:
At a Glance:
| Type: | Freehold - Link |
| Area: | Simcoe |
| Municipality: | Innisfil |
| Neighbourhood: | Alcona |
| Style: | 2-Storey |
| Approximate Age: | 16-30 |
| Tax: | $3,722 |
| Beds: | 3 |
| Baths: | 4 |
| Fireplace: | Y |
| Pool: | None |
Locatin Map:
Payment Calculator:
