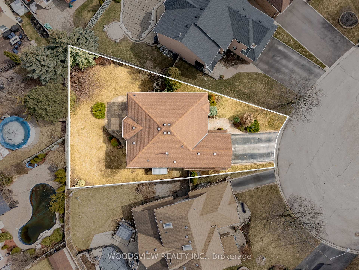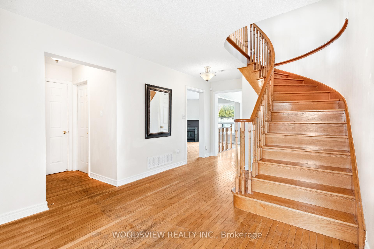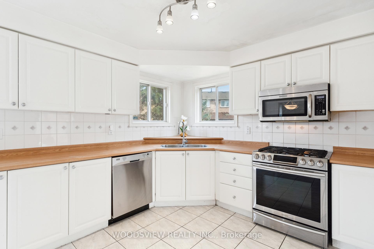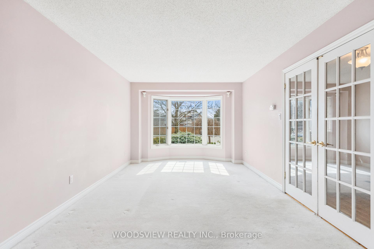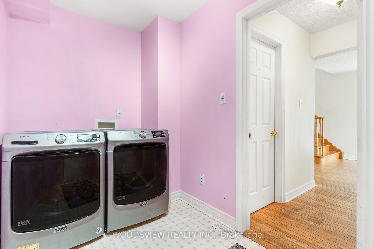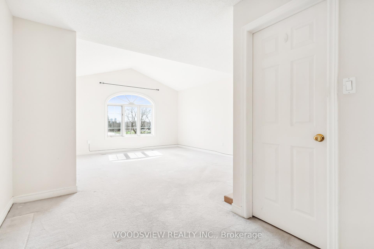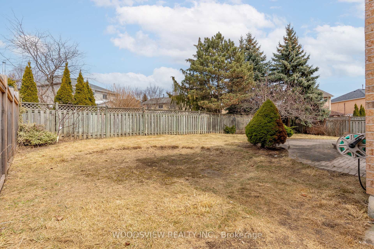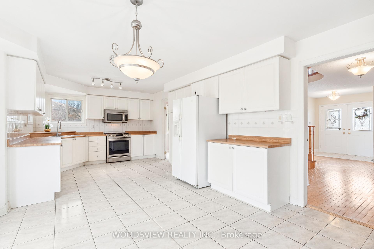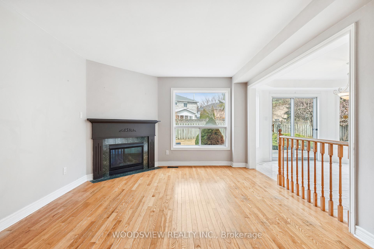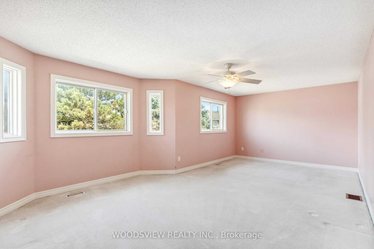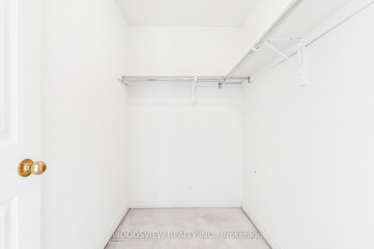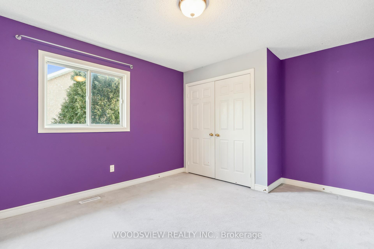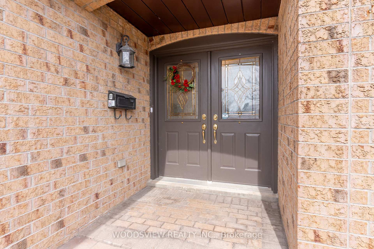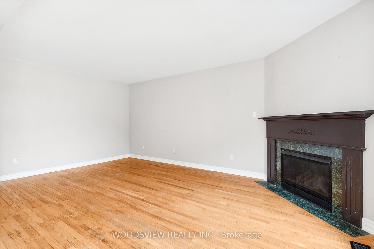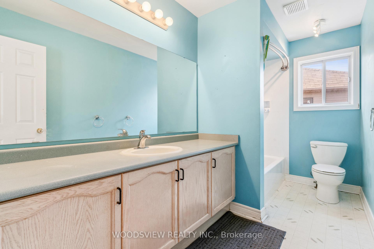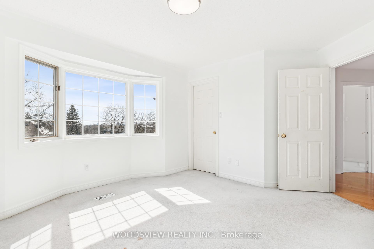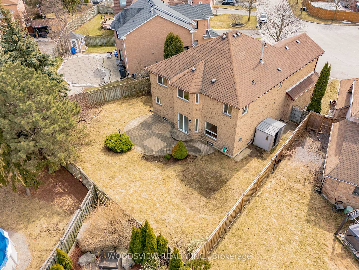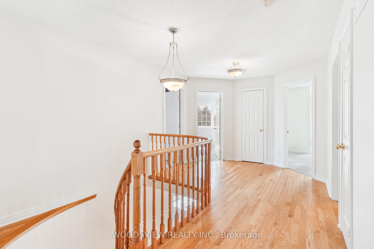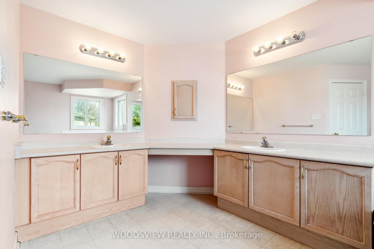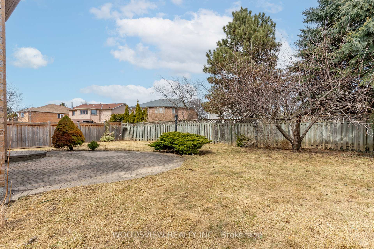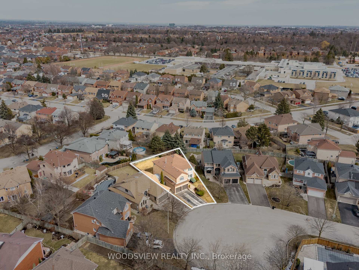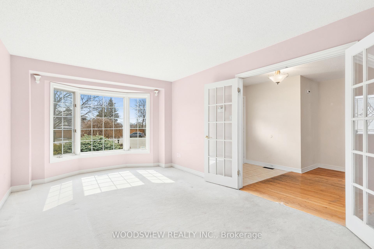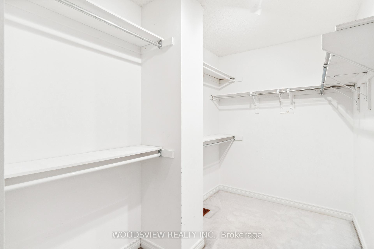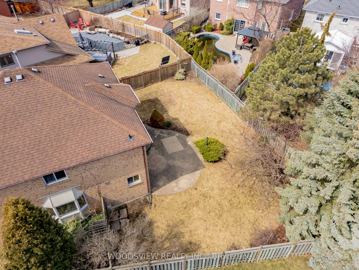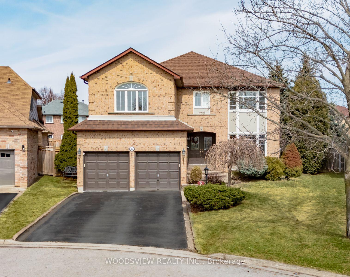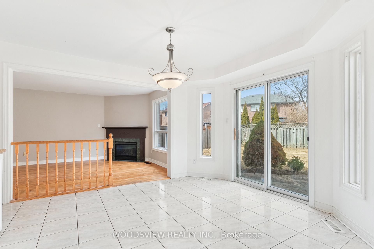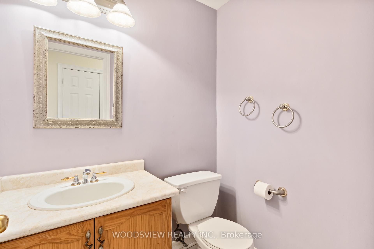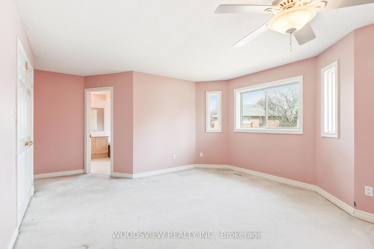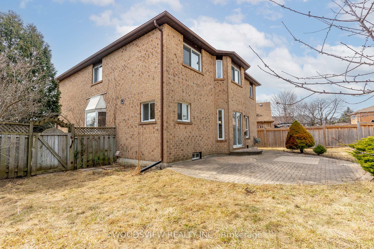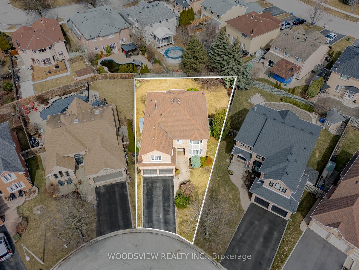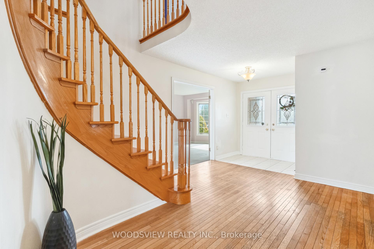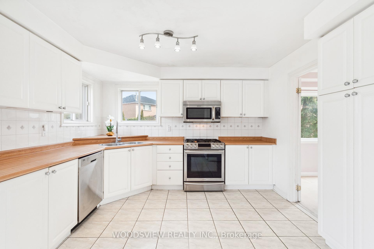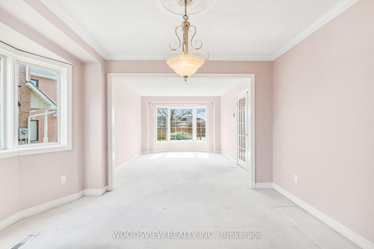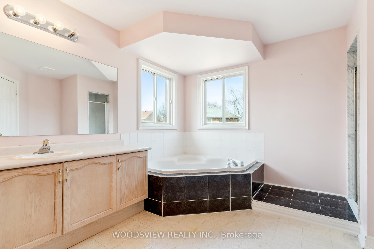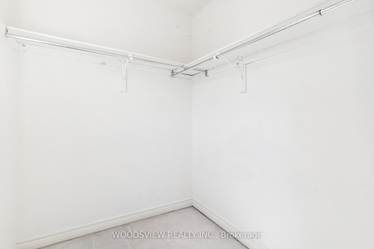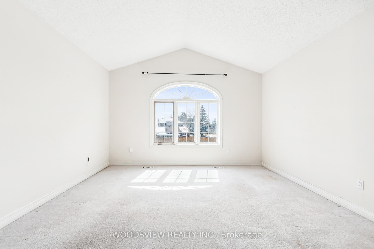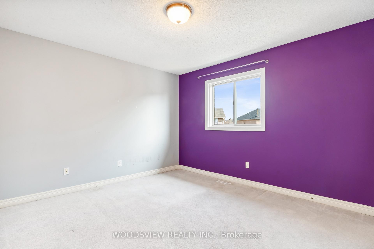$999,000
Available - For Sale
Listing ID: E12053125
5 Kane Cour , Ajax, L1T 2T8, Durham
| Located at 5 Kane Court in the highly sought-after Pickering Village of Ajax, this stunning home is nestled on a quiet, private court. Spanning approximately 3,108 sqft above grade, the residence sits on a premium pie shaped lot that widens to 82ft in the rear. The home features an open-concept layout, ideal for both everyday living and entertaining. The spacious master bedroom includes a oversized 5-piece ensuite, while the generously sized additional bedrooms are equipped with walk-in closets. Additional highlights include a two-car attached garage and an abundance of potential throughout. Situated just steps from top-rated schools and with easy access to Highway 401. Conveniently located near parks trails and transit. This is the perfect family home offering both comfort and convenience. |
| Price | $999,000 |
| Taxes: | $8251.00 |
| Occupancy by: | Vacant |
| Address: | 5 Kane Cour , Ajax, L1T 2T8, Durham |
| Directions/Cross Streets: | Kingston/Elizabeth |
| Rooms: | 9 |
| Bedrooms: | 4 |
| Bedrooms +: | 0 |
| Family Room: | T |
| Basement: | Partially Fi, Full |
| Level/Floor | Room | Length(ft) | Width(ft) | Descriptions | |
| Room 1 | Ground | Family Ro | 16.47 | 10.92 | Bay Window, French Doors, Combined w/Dining |
| Room 2 | Ground | Dining Ro | 10.14 | 12.63 | Bay Window, Picture Window, French Doors |
| Room 3 | Ground | Living Ro | 17.78 | 11.74 | Gas Fireplace, Marble Fireplace, Hardwood Floor |
| Room 4 | Ground | Kitchen | 13.64 | 21.84 | Pantry, Centre Island, Modern Kitchen |
| Room 5 | Ground | Laundry | 10.99 | 14.01 | Access To Garage, Combined w/Rec, Wood Trim |
| Room 6 | Second | Primary B | 25.81 | 15.94 | 5 Pc Ensuite, Walk-In Closet(s), Separate Shower |
| Room 7 | Second | Bedroom 2 | 22.47 | 15.42 | Cathedral Ceiling(s), Walk-In Closet(s), Broadloom |
| Room 8 | Second | Bedroom 3 | 14.33 | 10.99 | Broadloom, Double Closet, Large Window |
| Room 9 | Second | Bedroom 4 | 12.5 | 14.07 | Broadloom, Walk-In Closet(s), Bay Window |
| Washroom Type | No. of Pieces | Level |
| Washroom Type 1 | 5 | Second |
| Washroom Type 2 | 4 | Second |
| Washroom Type 3 | 2 | Main |
| Washroom Type 4 | 0 | |
| Washroom Type 5 | 0 |
| Total Area: | 0.00 |
| Property Type: | Detached |
| Style: | 2-Storey |
| Exterior: | Brick |
| Garage Type: | Attached |
| (Parking/)Drive: | Private |
| Drive Parking Spaces: | 4 |
| Park #1 | |
| Parking Type: | Private |
| Park #2 | |
| Parking Type: | Private |
| Pool: | None |
| Approximatly Square Footage: | 3000-3500 |
| Property Features: | Cul de Sac/D, Golf |
| CAC Included: | N |
| Water Included: | N |
| Cabel TV Included: | N |
| Common Elements Included: | N |
| Heat Included: | N |
| Parking Included: | N |
| Condo Tax Included: | N |
| Building Insurance Included: | N |
| Fireplace/Stove: | Y |
| Heat Type: | Forced Air |
| Central Air Conditioning: | Central Air |
| Central Vac: | N |
| Laundry Level: | Syste |
| Ensuite Laundry: | F |
| Elevator Lift: | False |
| Sewers: | Sewer |
| Utilities-Cable: | Y |
| Utilities-Hydro: | Y |
$
%
Years
This calculator is for demonstration purposes only. Always consult a professional
financial advisor before making personal financial decisions.
| Although the information displayed is believed to be accurate, no warranties or representations are made of any kind. |
| WOODSVIEW REALTY INC. |
|
|

Wally Islam
Real Estate Broker
Dir:
416-949-2626
Bus:
416-293-8500
Fax:
905-913-8585
| Virtual Tour | Book Showing | Email a Friend |
Jump To:
At a Glance:
| Type: | Freehold - Detached |
| Area: | Durham |
| Municipality: | Ajax |
| Neighbourhood: | Central West |
| Style: | 2-Storey |
| Tax: | $8,251 |
| Beds: | 4 |
| Baths: | 3 |
| Fireplace: | Y |
| Pool: | None |
Locatin Map:
Payment Calculator:
