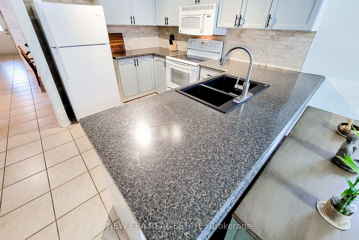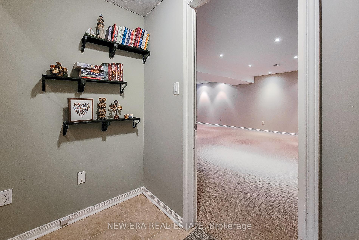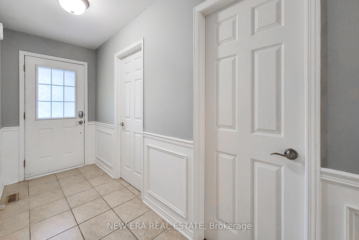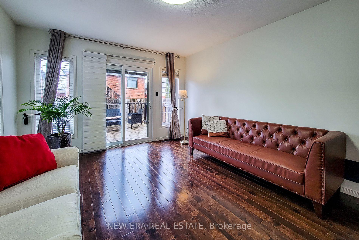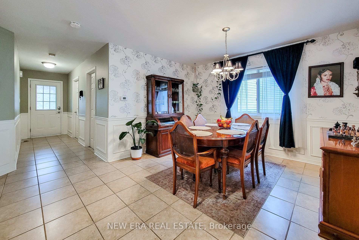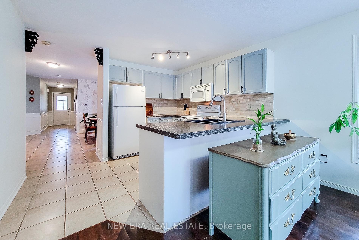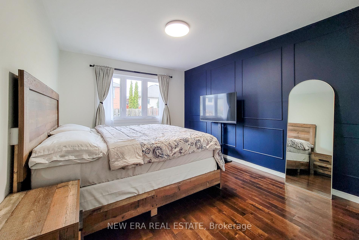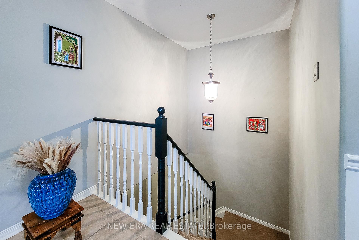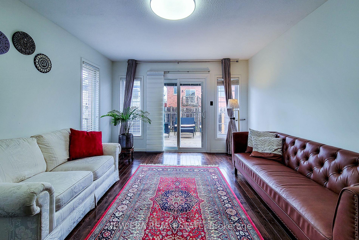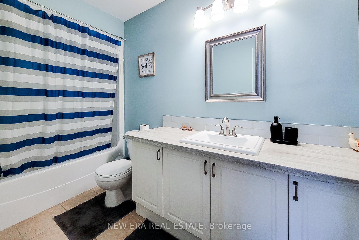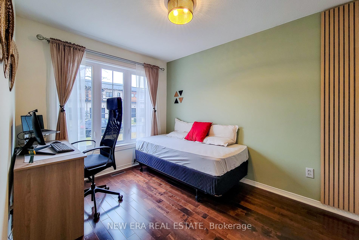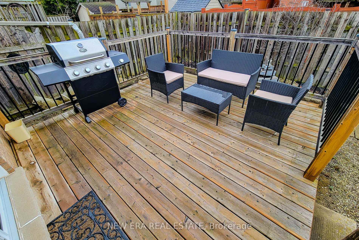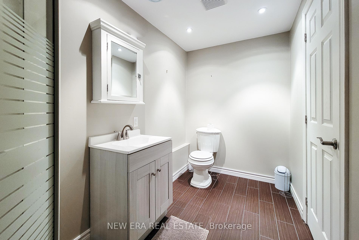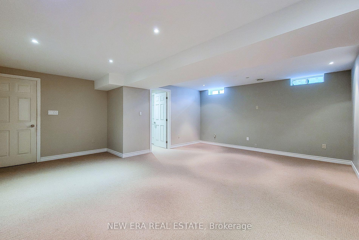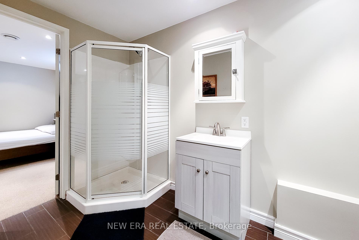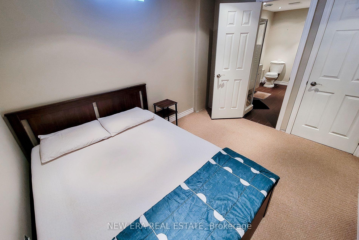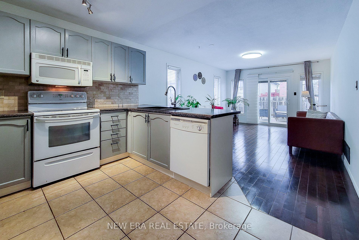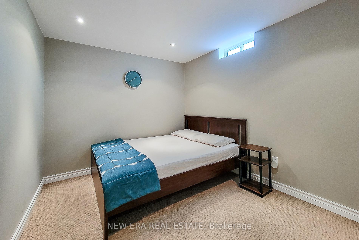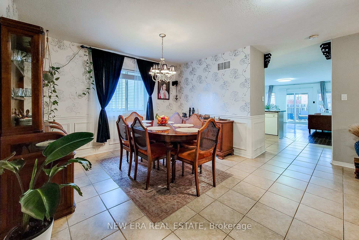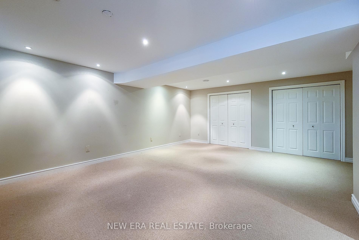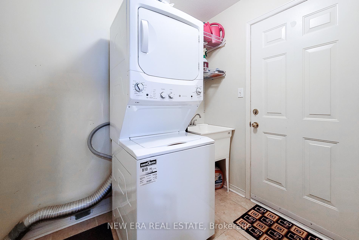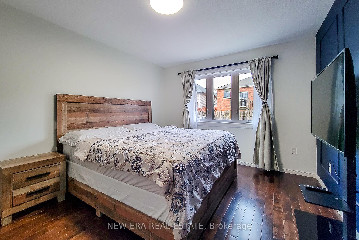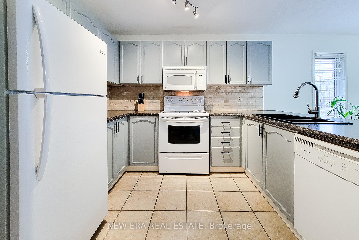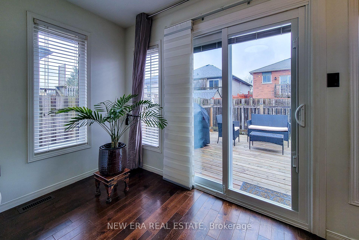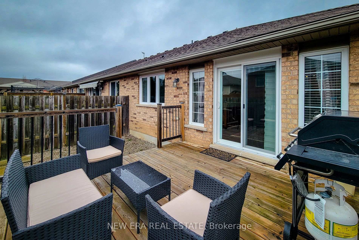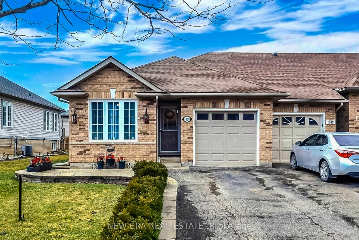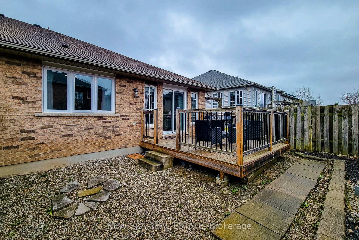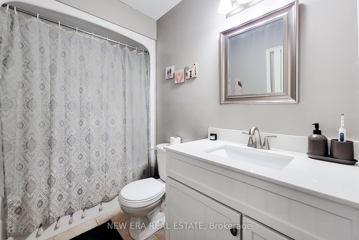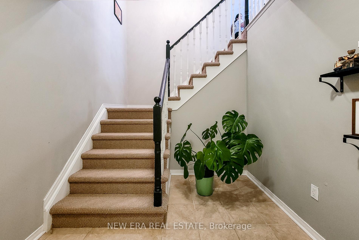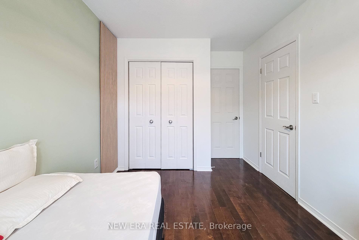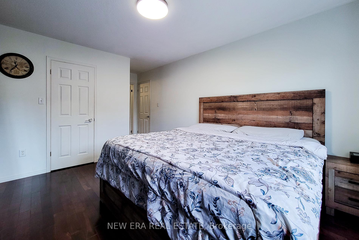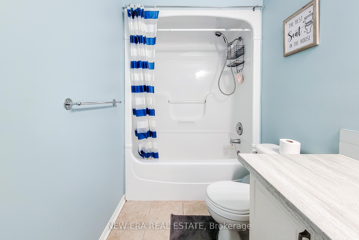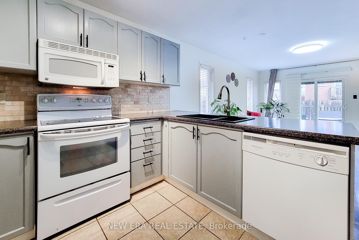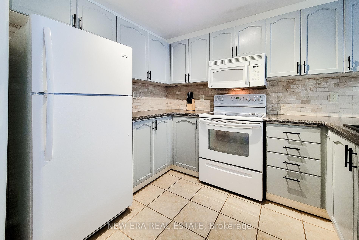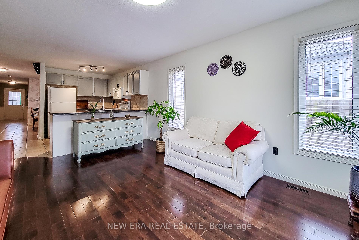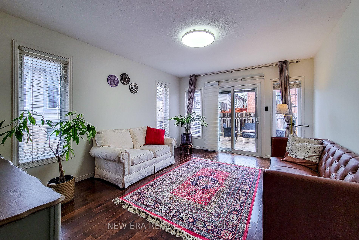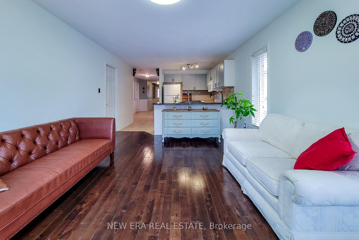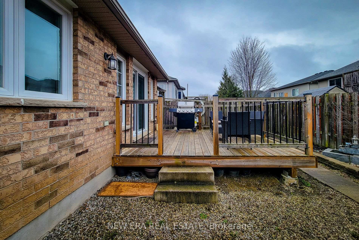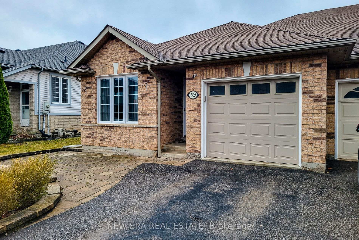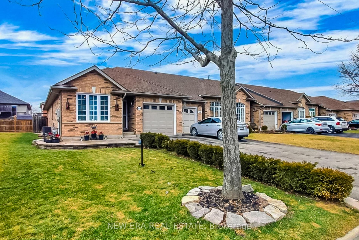$718,000
Available - For Sale
Listing ID: X12054261
1039 Hansler Road , Welland, L3C 7M5, Niagara
| This beautiful 3-bedroom, 3-bathroom freehold end-unit bungalow townhouse in Welland offers over 2000 sq ft of finished living space. The bright, open-concept main floor features a cozy living room, perfect for relaxing or entertaining. The eat-in kitchen boasts granite countertops, a stylish tiled backsplash, and a convenient breakfast bar. A separate dining room provides additional space for family gatherings. The primary bedroom is a serene retreat, complete with a walk-in closet and a 4pc ensuite. The second bedroom has ensuite privilege to the 4pc main bath. The main floor laundry and inside entry from the garage, adds convenience. The finished basement includes a spacious rec room, a third bedroom, and a 3pc ensuite bath, ideal for guests or family. The serene fully fenced backyard offers privacy with a wooden deck. Close to schools, parks, trails, highway access, and all major amenities, this home combines comfort and convenience in a prime location. A definite must see! |
| Price | $718,000 |
| Taxes: | $4311.58 |
| Occupancy by: | Owner |
| Address: | 1039 Hansler Road , Welland, L3C 7M5, Niagara |
| Acreage: | < .50 |
| Directions/Cross Streets: | Merritt & Niagara |
| Rooms: | 6 |
| Rooms +: | 2 |
| Bedrooms: | 2 |
| Bedrooms +: | 1 |
| Family Room: | T |
| Basement: | Finished, Full |
| Level/Floor | Room | Length(ft) | Width(ft) | Descriptions | |
| Room 1 | Main | Living Ro | 15.42 | 12.23 | |
| Room 2 | Main | Dining Ro | 15.09 | 12 | |
| Room 3 | Main | Kitchen | 12.23 | 10.5 | |
| Room 4 | Main | Primary B | 18.56 | 10.82 | |
| Room 5 | Main | Bedroom 2 | 13.84 | 9.09 | |
| Room 6 | Main | Laundry | 8.23 | 7.9 | |
| Room 7 | Basement | Recreatio | 20.4 | 18.07 | |
| Room 8 | Basement | Bedroom 3 | 11.32 | 9.25 |
| Washroom Type | No. of Pieces | Level |
| Washroom Type 1 | 4 | Main |
| Washroom Type 2 | 3 | Basement |
| Washroom Type 3 | 0 | |
| Washroom Type 4 | 0 | |
| Washroom Type 5 | 0 |
| Total Area: | 0.00 |
| Approximatly Age: | 16-30 |
| Property Type: | Att/Row/Townhouse |
| Style: | Bungalow |
| Exterior: | Brick |
| Garage Type: | Built-In |
| (Parking/)Drive: | Private |
| Drive Parking Spaces: | 2 |
| Park #1 | |
| Parking Type: | Private |
| Park #2 | |
| Parking Type: | Private |
| Pool: | None |
| Approximatly Age: | 16-30 |
| Approximatly Square Footage: | 1100-1500 |
| Property Features: | Fenced Yard, Library |
| CAC Included: | N |
| Water Included: | N |
| Cabel TV Included: | N |
| Common Elements Included: | N |
| Heat Included: | N |
| Parking Included: | N |
| Condo Tax Included: | N |
| Building Insurance Included: | N |
| Fireplace/Stove: | N |
| Heat Type: | Forced Air |
| Central Air Conditioning: | Central Air |
| Central Vac: | Y |
| Laundry Level: | Syste |
| Ensuite Laundry: | F |
| Elevator Lift: | False |
| Sewers: | Sewer |
$
%
Years
This calculator is for demonstration purposes only. Always consult a professional
financial advisor before making personal financial decisions.
| Although the information displayed is believed to be accurate, no warranties or representations are made of any kind. |
| NEW ERA REAL ESTATE |
|
|

Wally Islam
Real Estate Broker
Dir:
416-949-2626
Bus:
416-293-8500
Fax:
905-913-8585
| Book Showing | Email a Friend |
Jump To:
At a Glance:
| Type: | Freehold - Att/Row/Townhouse |
| Area: | Niagara |
| Municipality: | Welland |
| Neighbourhood: | 767 - N. Welland |
| Style: | Bungalow |
| Approximate Age: | 16-30 |
| Tax: | $4,311.58 |
| Beds: | 2+1 |
| Baths: | 3 |
| Fireplace: | N |
| Pool: | None |
Locatin Map:
Payment Calculator:
