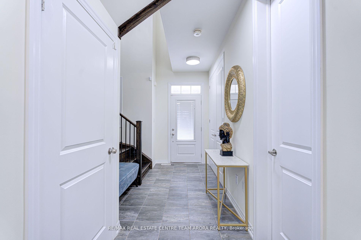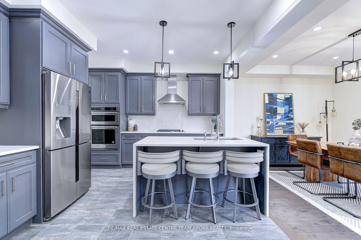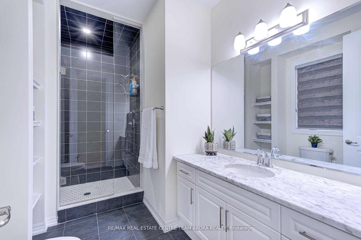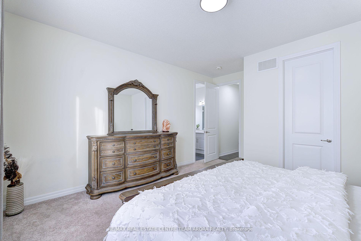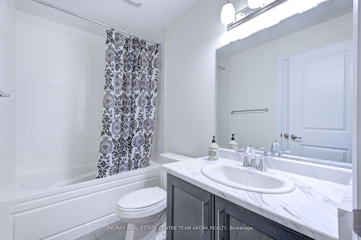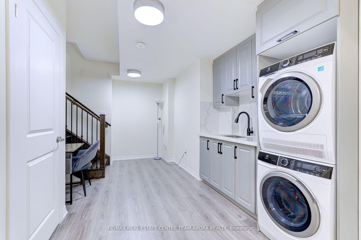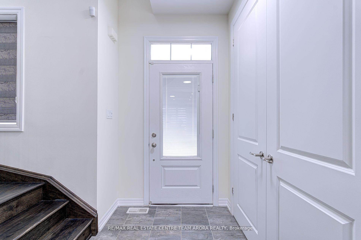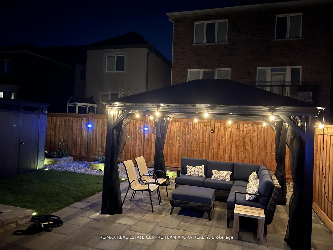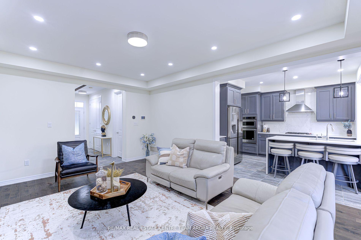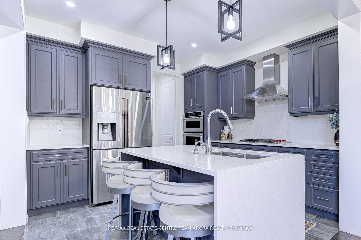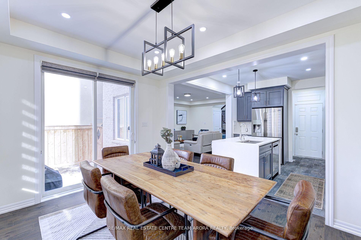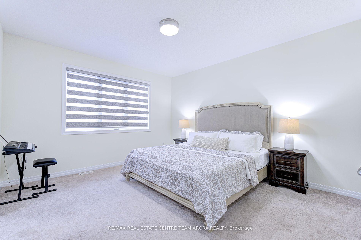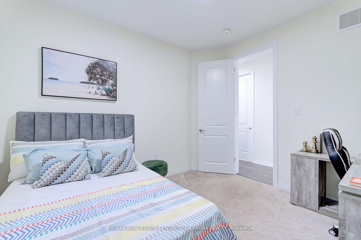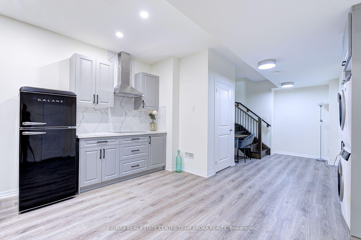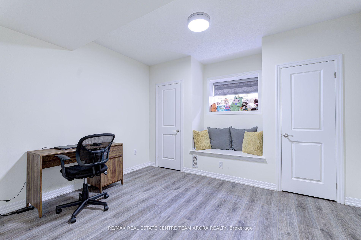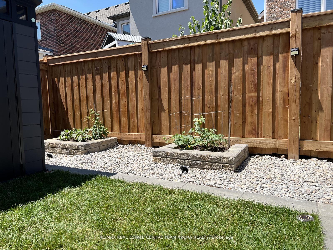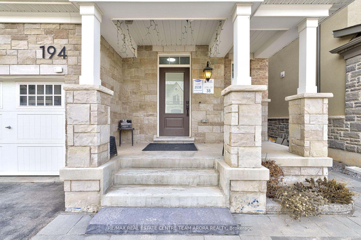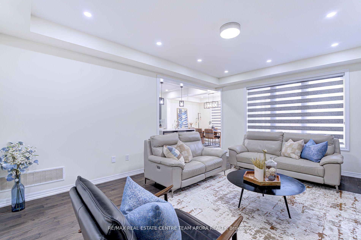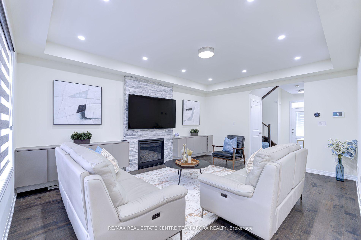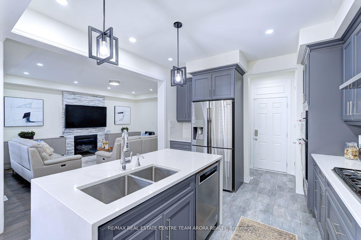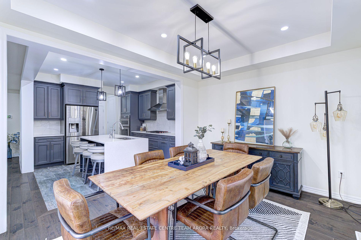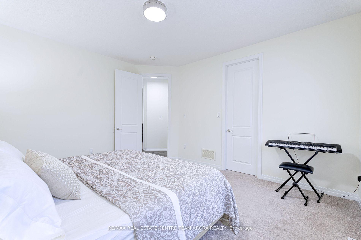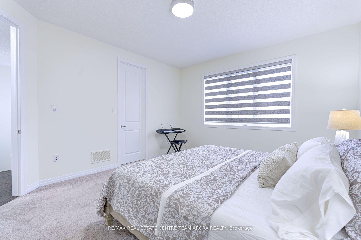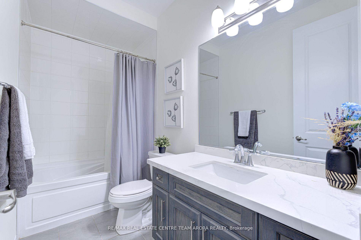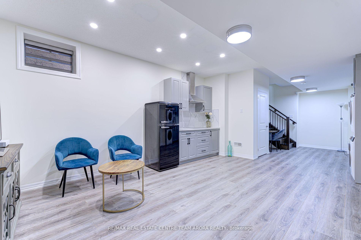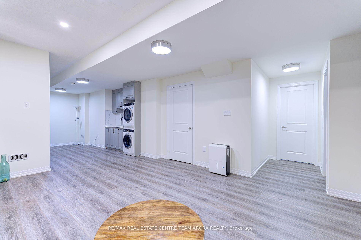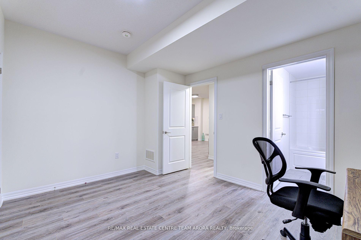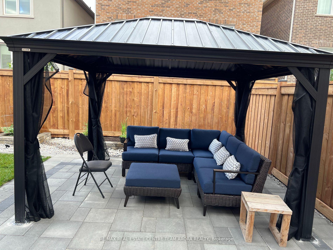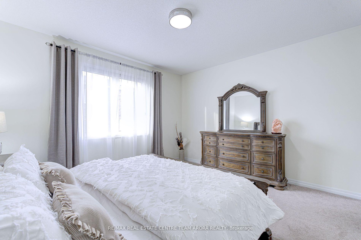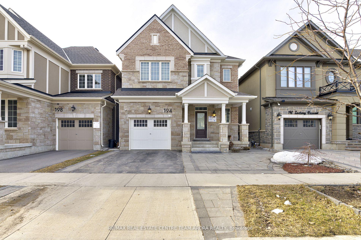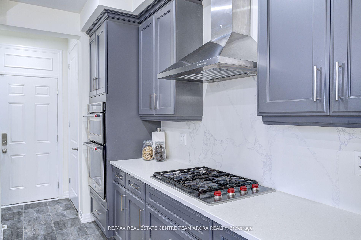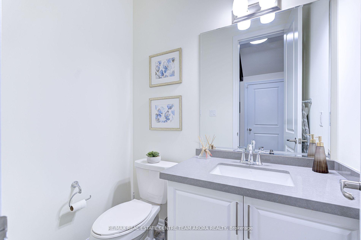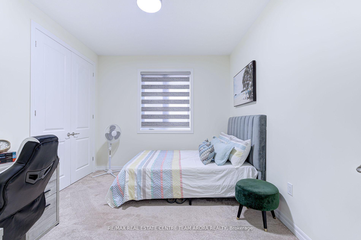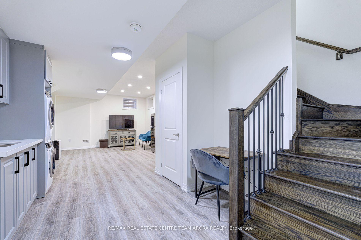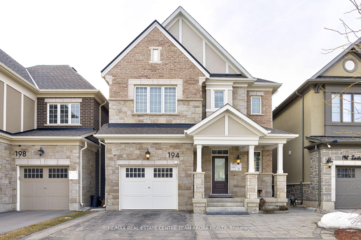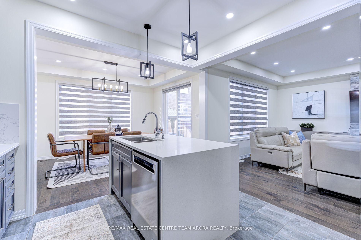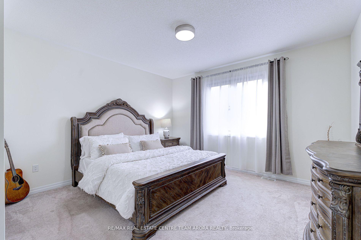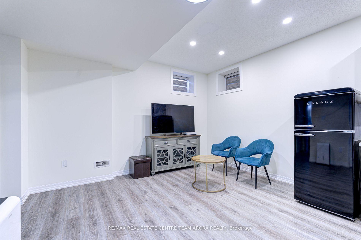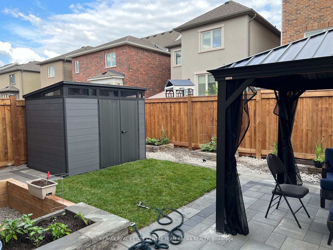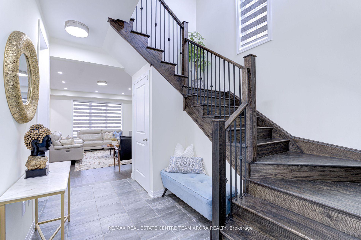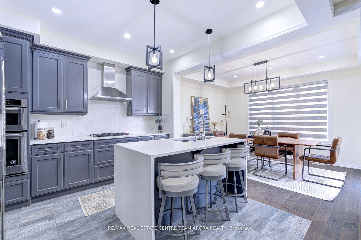$1,499,000
Available - For Sale
Listing ID: W12053275
194 Zachary Cres , Oakville, L6H 0W2, Halton
| This stunning luxury detached home, located in North Oakville's desirable East Preserve community, sits on a premium lot with direct access to Zachary Pond. Enjoy picturesque views from a quiet crescent, just steps away from Dr. David R. Williams Public School. The home features 9-ft ceilings throughout the main, upper, and basement levels, complemented by upgraded doors and windows. The modern kitchen boasts a waterfall quartz island, a walk-in pantry, custom cabinetry, and high-end appliances, including a Wolf gas cooktop and KitchenAid wall oven and microwave. The open-concept layout is enhanced by engineered hardwood floors, pot lights, coffered ceilings, and a custom-built TV wall, while zebra blinds add an elegant touch. The interlocked half driveway extends to the backyard, providing parking for up to four cars. The private backyard, also interlocked, includes a gazebo and shed, making it ideal for entertaining. The second floor features three spacious bedrooms, two of which can accommodate king-size beds, along with a conveniently located laundry room. The finished basement, with a separate entrance, offers a rec room with pot lights, a bedroom, a kitchen, and a full bath perfect for rental income or use as an in-law suite. Surrounded by parks, trails, and playgrounds, this prime location is just minutes from Oakville GO, major highways, Walmart, and fitness centers. Don't miss this rare opportunity to own a luxury home in a vibrant, sought-after community! |
| Price | $1,499,000 |
| Taxes: | $6271.06 |
| Occupancy by: | Owner |
| Address: | 194 Zachary Cres , Oakville, L6H 0W2, Halton |
| Directions/Cross Streets: | Ballmer Trail/Post Rd |
| Rooms: | 8 |
| Bedrooms: | 3 |
| Bedrooms +: | 1 |
| Family Room: | T |
| Basement: | Separate Ent, Apartment |
| Level/Floor | Room | Length(ft) | Width(ft) | Descriptions | |
| Room 1 | Main | Great Roo | 13.97 | 17.97 | Hardwood Floor, Gas Fireplace, Coffered Ceiling(s) |
| Room 2 | Main | Dining Ro | 13.97 | 10.82 | Hardwood Floor, Pot Lights, Coffered Ceiling(s) |
| Room 3 | Main | Kitchen | 11.38 | 11.38 | Tile Floor, Stainless Steel Appl, Breakfast Bar |
| Room 4 | Second | Primary B | 13.97 | 12.99 | Broadloom, 4 Pc Ensuite, Walk-In Closet(s) |
| Room 5 | Second | Bedroom 2 | 12.99 | 12.17 | Broadloom, Walk-In Closet(s), Window |
| Room 6 | Second | Bedroom 3 | 11.78 | 10.5 | Broadloom, Closet, Window |
| Room 7 | Basement | Recreatio | 13.09 | 17.58 | Vinyl Floor, Pot Lights, Window |
| Room 8 | Basement | Bedroom | 13.38 | 10.59 | Vinyl Floor, Window, Closet |
| Room 9 | Basement | Kitchen | Vinyl Floor, Quartz Counter |
| Washroom Type | No. of Pieces | Level |
| Washroom Type 1 | 2 | Main |
| Washroom Type 2 | 4 | Second |
| Washroom Type 3 | 4 | Second |
| Washroom Type 4 | 4 | Basement |
| Washroom Type 5 | 0 |
| Total Area: | 0.00 |
| Approximatly Age: | 0-5 |
| Property Type: | Detached |
| Style: | 2-Storey |
| Exterior: | Brick, Stone |
| Garage Type: | Attached |
| (Parking/)Drive: | Private |
| Drive Parking Spaces: | 3 |
| Park #1 | |
| Parking Type: | Private |
| Park #2 | |
| Parking Type: | Private |
| Pool: | None |
| Approximatly Age: | 0-5 |
| Approximatly Square Footage: | 2000-2500 |
| Property Features: | Lake/Pond, School |
| CAC Included: | N |
| Water Included: | N |
| Cabel TV Included: | N |
| Common Elements Included: | N |
| Heat Included: | N |
| Parking Included: | N |
| Condo Tax Included: | N |
| Building Insurance Included: | N |
| Fireplace/Stove: | Y |
| Heat Type: | Forced Air |
| Central Air Conditioning: | Central Air |
| Central Vac: | N |
| Laundry Level: | Syste |
| Ensuite Laundry: | F |
| Elevator Lift: | False |
| Sewers: | Sewer |
$
%
Years
This calculator is for demonstration purposes only. Always consult a professional
financial advisor before making personal financial decisions.
| Although the information displayed is believed to be accurate, no warranties or representations are made of any kind. |
| RE/MAX REAL ESTATE CENTRE TEAM ARORA REALTY |
|
|

Wally Islam
Real Estate Broker
Dir:
416-949-2626
Bus:
416-293-8500
Fax:
905-913-8585
| Virtual Tour | Book Showing | Email a Friend |
Jump To:
At a Glance:
| Type: | Freehold - Detached |
| Area: | Halton |
| Municipality: | Oakville |
| Neighbourhood: | 1008 - GO Glenorchy |
| Style: | 2-Storey |
| Approximate Age: | 0-5 |
| Tax: | $6,271.06 |
| Beds: | 3+1 |
| Baths: | 4 |
| Fireplace: | Y |
| Pool: | None |
Locatin Map:
Payment Calculator:
