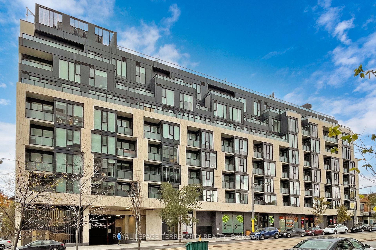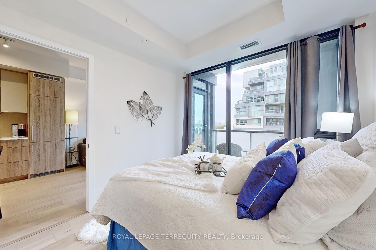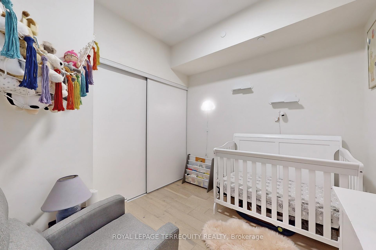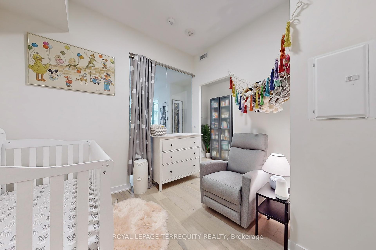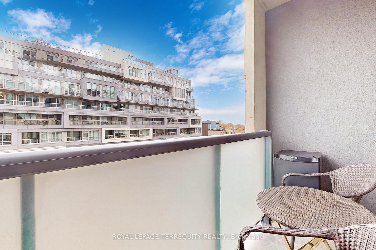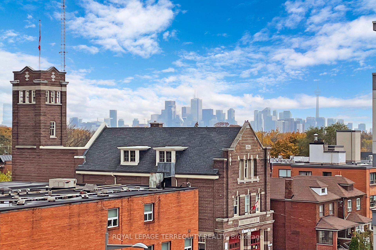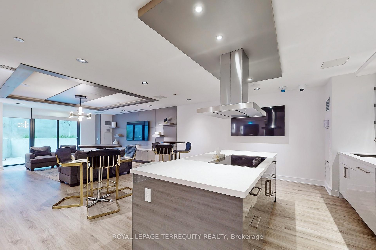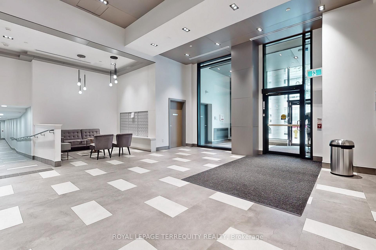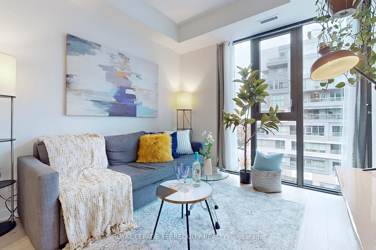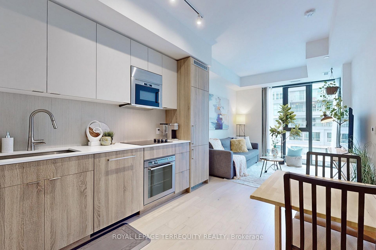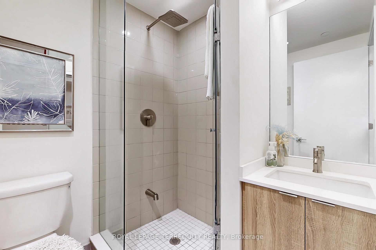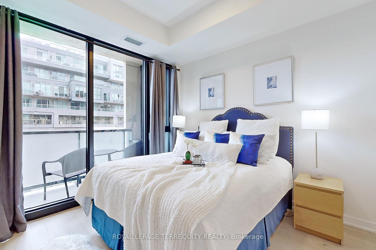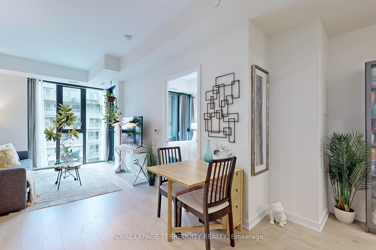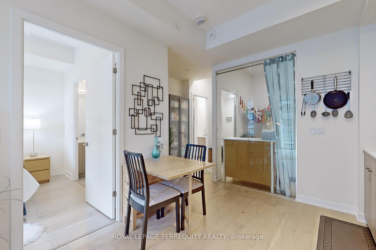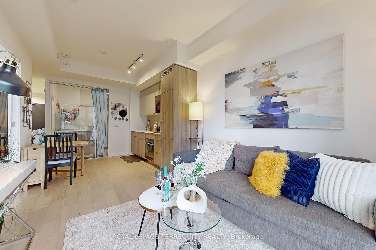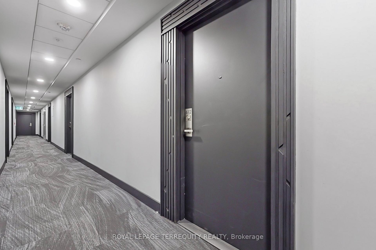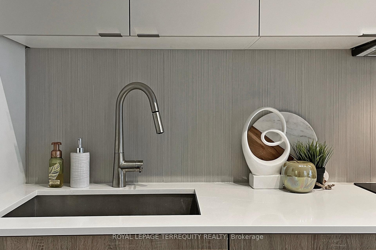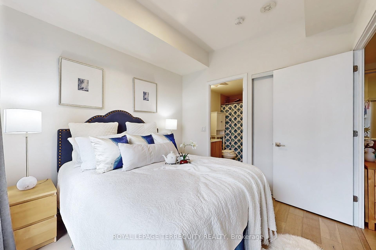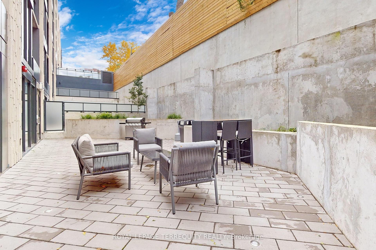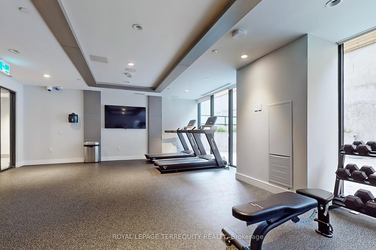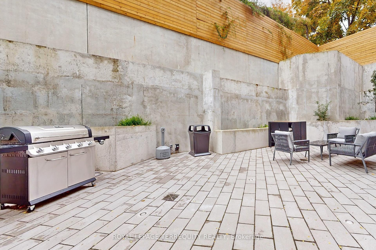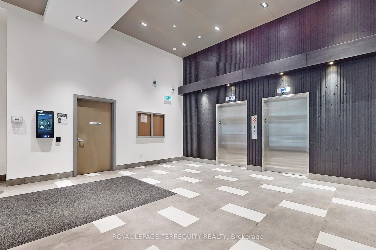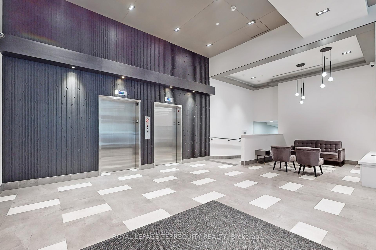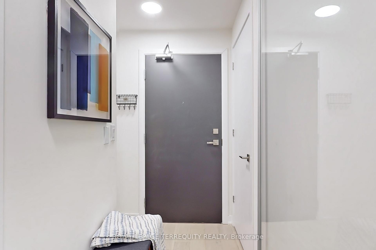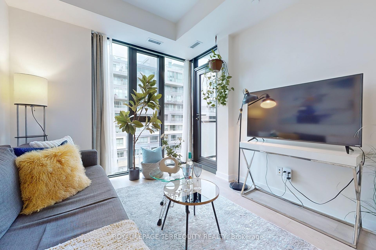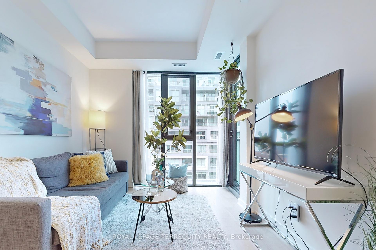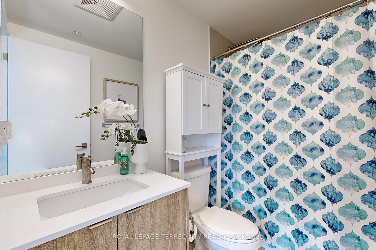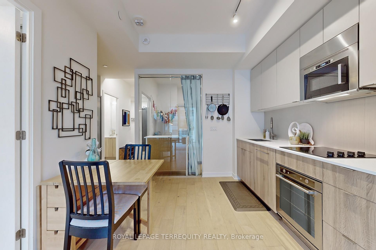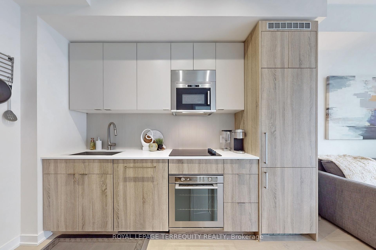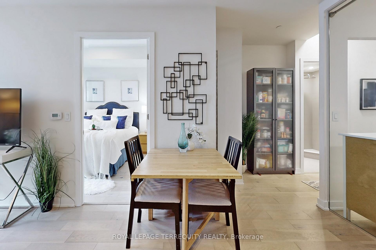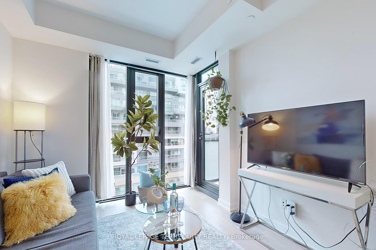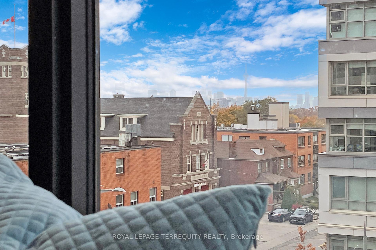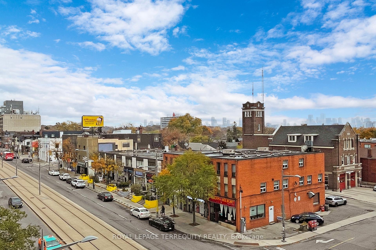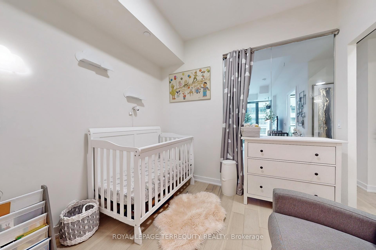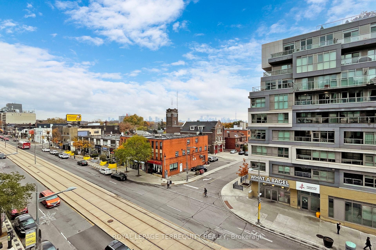$710,000
Available - For Sale
Listing ID: C12054012
840 St Clair Aven West , Toronto, M6C 0A4, Toronto
| Welcome to 840 St Clair West! Located in a culturally diverse neighborhood waiting for you to explore with dozens of top rated restaurants, pubs and coffee shops. This bright 2 bed 2 bath unit has southern exposure for excellent CN tower skyline views. With floor to ceiling windows, natural light flows throughout the unit. It boasts tall ceilings and built in stainless steel appliances. 2 Full bathrooms and tons of storage with large closets. The unit includes 1 Parking and 1 locker. Top class amenities that include gym, outdoor patio area and party room. TTC at your doorstep makes getting anywhere in the city a breeze! This ideal location is a short walk to lovely Roseneath park and the Wychwood barns arts Centre. Take a tour of this neighborhood and be amazed at what you will find! |
| Price | $710,000 |
| Taxes: | $3404.78 |
| Assessment Year: | 2024 |
| Occupancy by: | Owner |
| Address: | 840 St Clair Aven West , Toronto, M6C 0A4, Toronto |
| Postal Code: | M6C 0A4 |
| Province/State: | Toronto |
| Directions/Cross Streets: | St. Clair/ Christie |
| Level/Floor | Room | Length(ft) | Width(ft) | Descriptions | |
| Room 1 | Main | Foyer | 11.32 | 6 | Laminate, Large Closet |
| Room 2 | Main | Kitchen | 10.33 | 12 | Laminate, B/I Appliances, Combined w/Dining |
| Room 3 | Main | Dining Ro | 10.33 | 12 | Laminate, Combined w/Living |
| Room 4 | Main | Living Ro | 10.17 | 9.84 | Laminate, Large Window, W/O To Balcony |
| Room 5 | Main | Primary B | 10.43 | 9.74 | Laminate, Large Closet, Ensuite Bath |
| Room 6 | Main | Bedroom 2 | 9.09 | 9.51 | Laminate, Large Closet, Glass Doors |
| Washroom Type | No. of Pieces | Level |
| Washroom Type 1 | 4 | Main |
| Washroom Type 2 | 3 | Main |
| Washroom Type 3 | 0 | |
| Washroom Type 4 | 0 | |
| Washroom Type 5 | 0 |
| Total Area: | 0.00 |
| Approximatly Age: | 0-5 |
| Washrooms: | 2 |
| Heat Type: | Heat Pump |
| Central Air Conditioning: | Central Air |
$
%
Years
This calculator is for demonstration purposes only. Always consult a professional
financial advisor before making personal financial decisions.
| Although the information displayed is believed to be accurate, no warranties or representations are made of any kind. |
| ROYAL LEPAGE TERREQUITY REALTY |
|
|

Wally Islam
Real Estate Broker
Dir:
416-949-2626
Bus:
416-293-8500
Fax:
905-913-8585
| Virtual Tour | Book Showing | Email a Friend |
Jump To:
At a Glance:
| Type: | Com - Condo Apartment |
| Area: | Toronto |
| Municipality: | Toronto C03 |
| Neighbourhood: | Oakwood Village |
| Style: | Apartment |
| Approximate Age: | 0-5 |
| Tax: | $3,404.78 |
| Maintenance Fee: | $661.16 |
| Beds: | 2 |
| Baths: | 2 |
| Fireplace: | N |
Locatin Map:
Payment Calculator:
