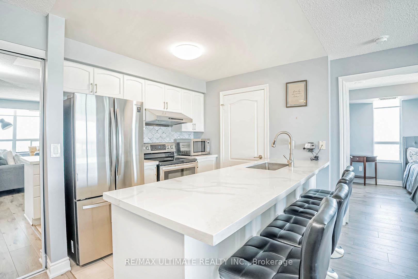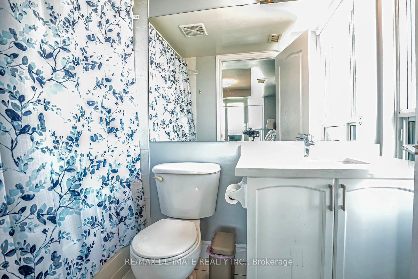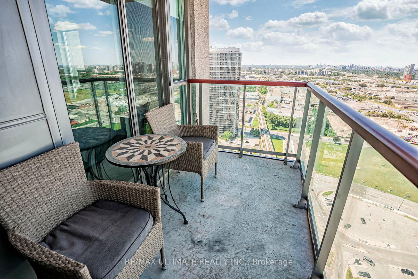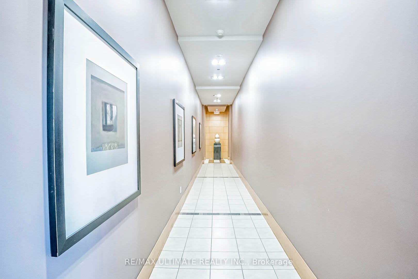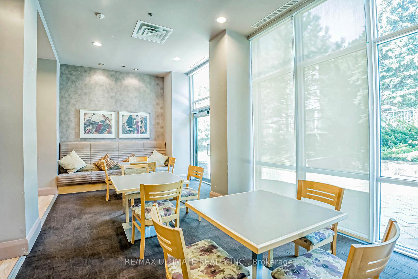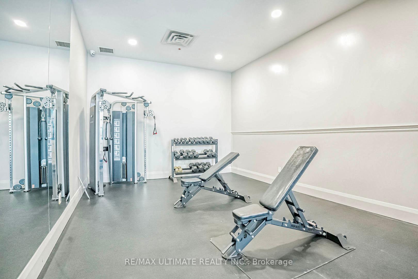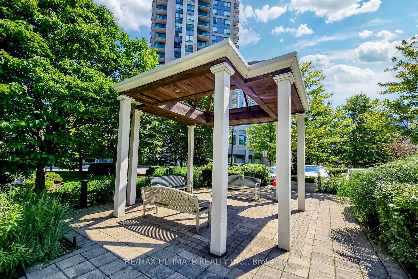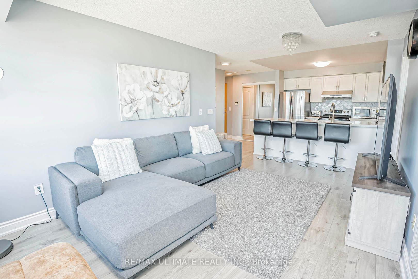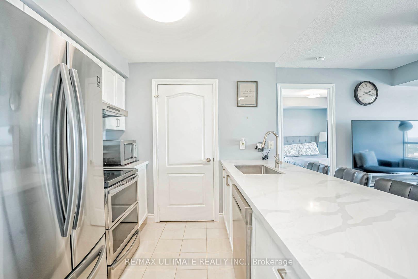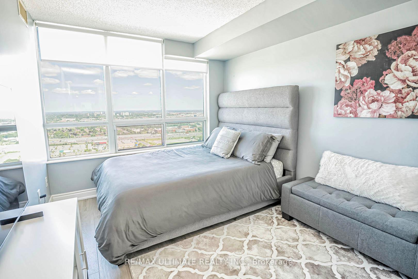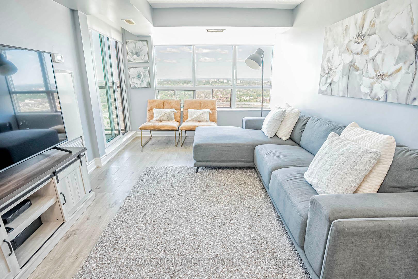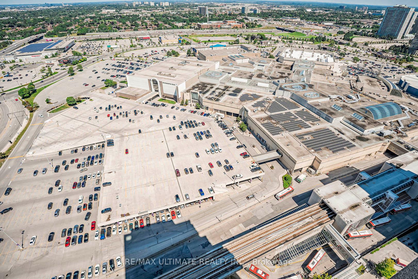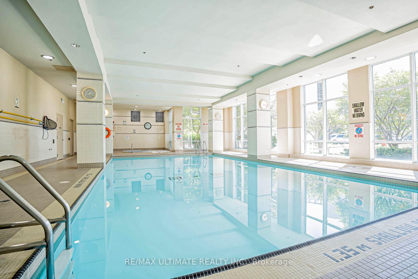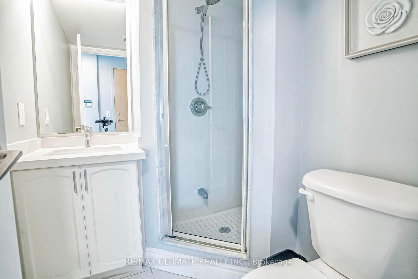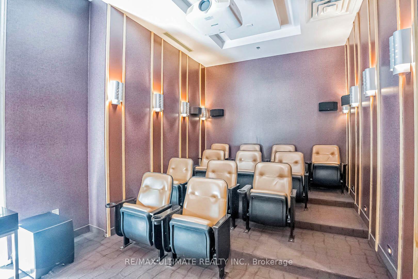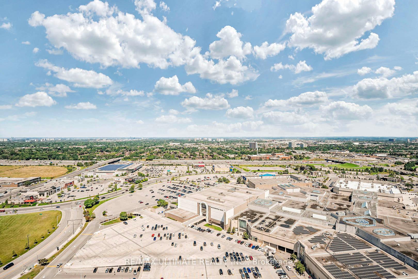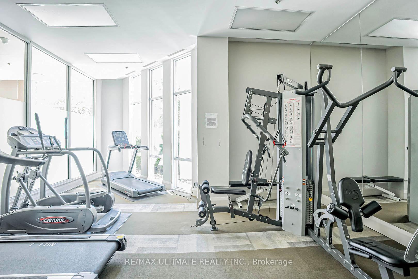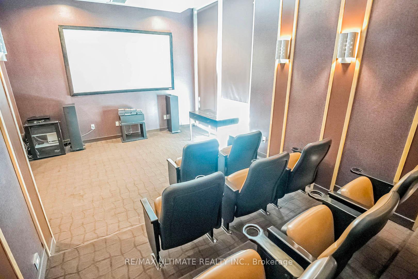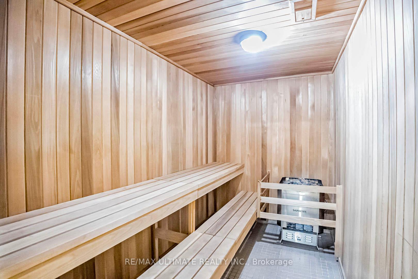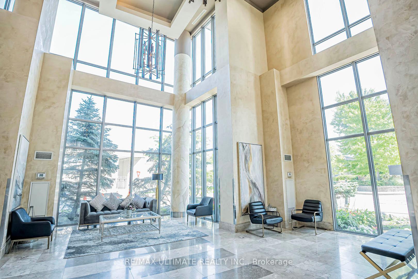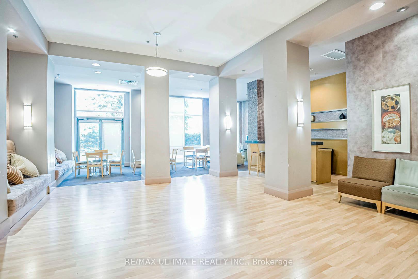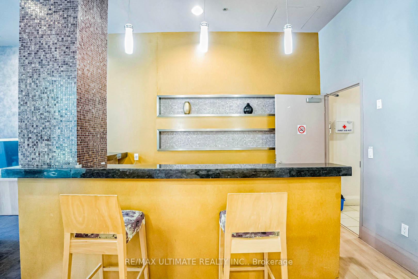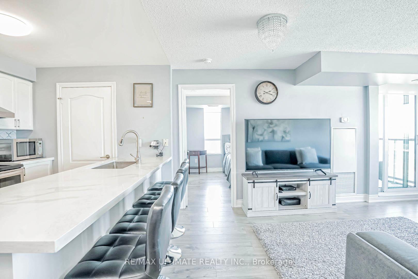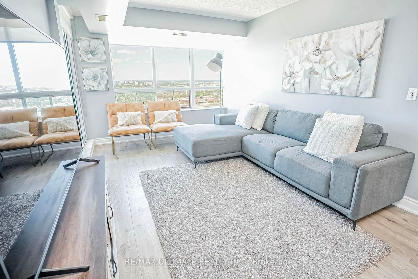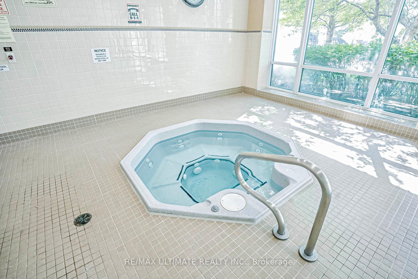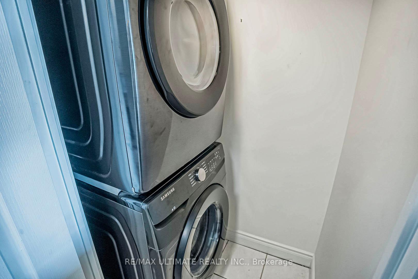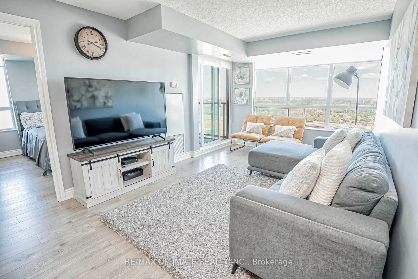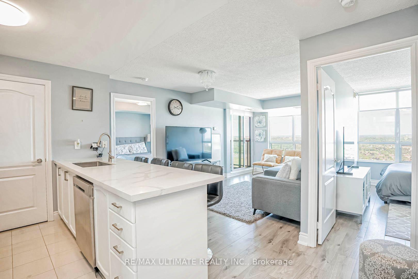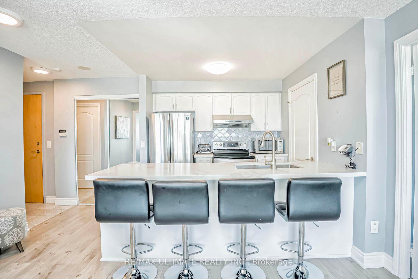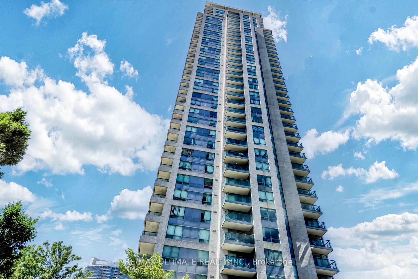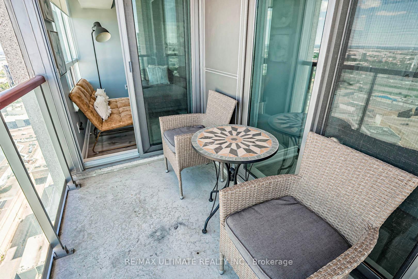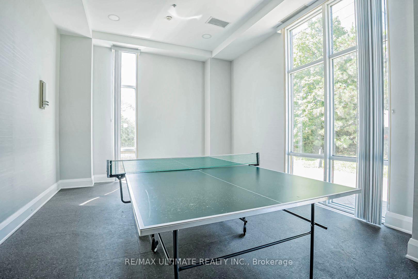$644,900
Available - For Sale
Listing ID: E12054259
50 Brian Harrison Way , Toronto, M1P 5J4, Toronto
| Welcome to this bright and spacious condo at the prestigious Equinox Condos! Boasting large windows that flood the space with naturallight,this unit features an open-concept layout perfect for modern living. Step into a home with brand new laminate flooring throughout,complemented by sleek stainless steel appliances, a stylish backsplash, and elegant quartz countertops in the kitchen. The expansive living arealeads to a large balcony with unobstructed north-facing views, providing a serene escape from the hustle and bustle of city life. Convenience isat your doorstep with Scarborough Town Centre, grocery stores, restaurants, shops, and public transit just steps away. Families will appreciatethe proximity to schools and parks, while commuters will love the easy access to Highway 401. Don't miss the opportunity to make this stunning condo your new home! **Monthly condo fees include all utilities** |
| Price | $644,900 |
| Taxes: | $2195.94 |
| Occupancy by: | Owner |
| Address: | 50 Brian Harrison Way , Toronto, M1P 5J4, Toronto |
| Postal Code: | M1P 5J4 |
| Province/State: | Toronto |
| Directions/Cross Streets: | Brimley/401 |
| Level/Floor | Room | Length(ft) | Width(ft) | Descriptions | |
| Room 1 | Main | Living Ro | 18.01 | 10.5 | Combined w/Dining, Laminate, W/O To Balcony |
| Room 2 | Main | Dining Ro | 18.01 | 10.5 | Combined w/Living, Laminate |
| Room 3 | Main | Kitchen | 8.5 | 7.58 | Laminate, Stainless Steel Appl, Breakfast Bar |
| Room 4 | Main | Primary B | 12.4 | 10 | Laminate, W/O To Balcony, 3 Pc Ensuite |
| Room 5 | Main | Bedroom 2 | 10.99 | 8.82 | Laminate, Large Window |
| Washroom Type | No. of Pieces | Level |
| Washroom Type 1 | 3 | Main |
| Washroom Type 2 | 3 | Main |
| Washroom Type 3 | 0 | |
| Washroom Type 4 | 0 | |
| Washroom Type 5 | 0 |
| Total Area: | 0.00 |
| Approximatly Age: | 16-30 |
| Washrooms: | 2 |
| Heat Type: | Forced Air |
| Central Air Conditioning: | Central Air |
| Elevator Lift: | True |
$
%
Years
This calculator is for demonstration purposes only. Always consult a professional
financial advisor before making personal financial decisions.
| Although the information displayed is believed to be accurate, no warranties or representations are made of any kind. |
| RE/MAX ULTIMATE REALTY INC. |
|
|

Wally Islam
Real Estate Broker
Dir:
416-949-2626
Bus:
416-293-8500
Fax:
905-913-8585
| Virtual Tour | Book Showing | Email a Friend |
Jump To:
At a Glance:
| Type: | Com - Condo Apartment |
| Area: | Toronto |
| Municipality: | Toronto E09 |
| Neighbourhood: | Bendale |
| Style: | Apartment |
| Approximate Age: | 16-30 |
| Tax: | $2,195.94 |
| Maintenance Fee: | $835.22 |
| Beds: | 2 |
| Baths: | 2 |
| Fireplace: | N |
Locatin Map:
Payment Calculator:
