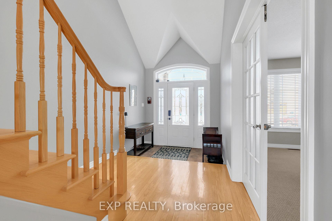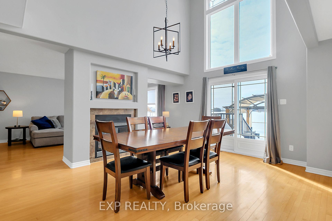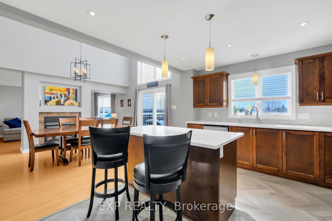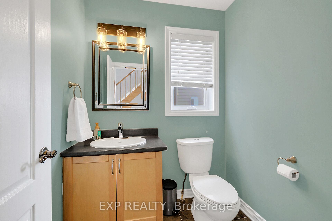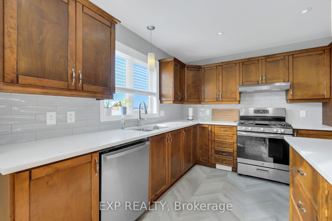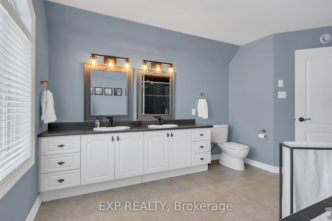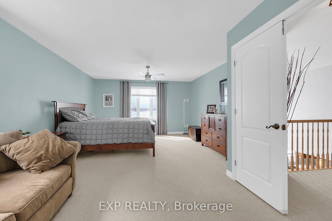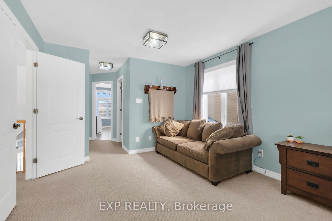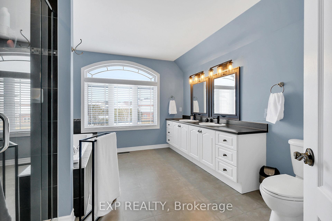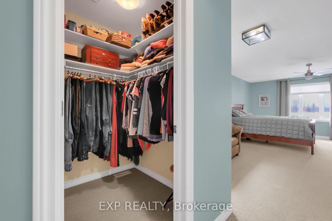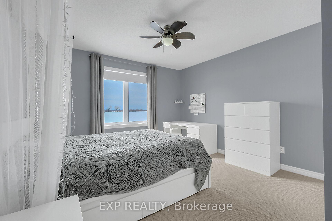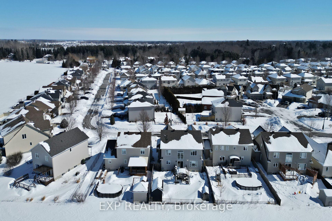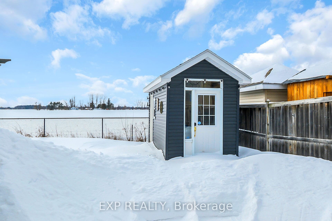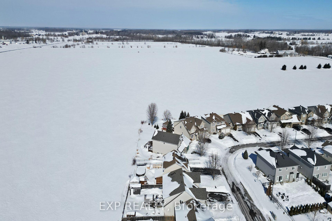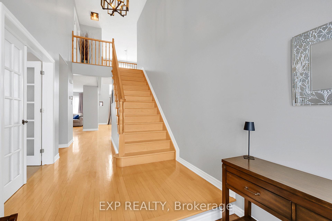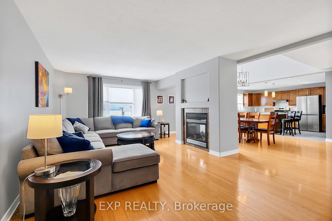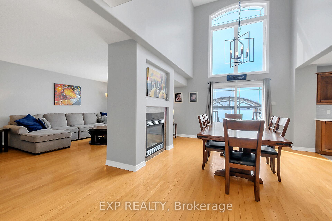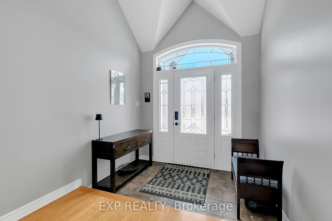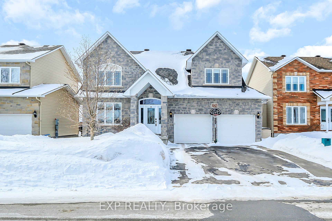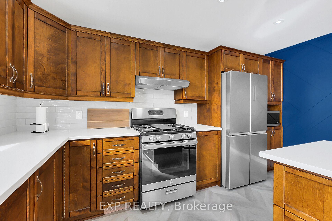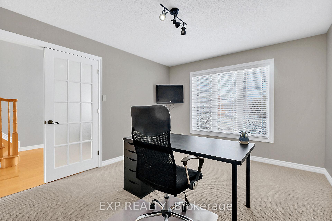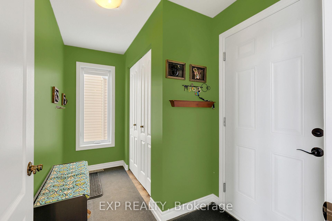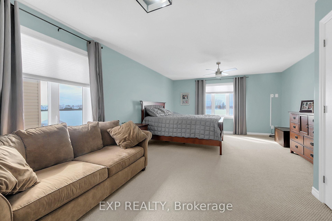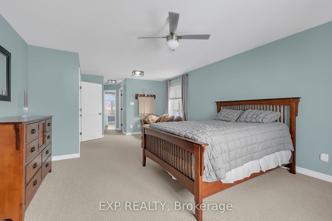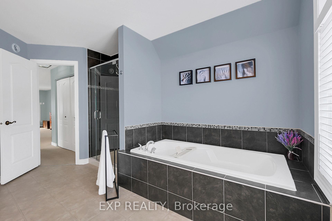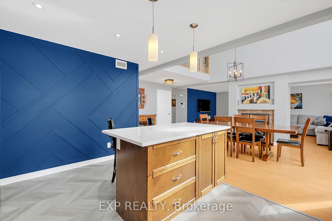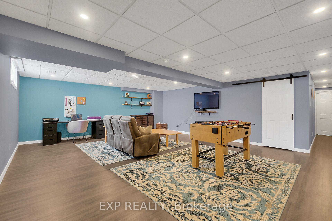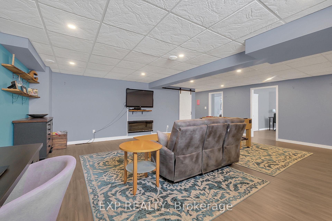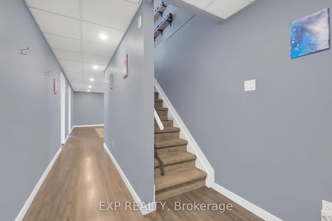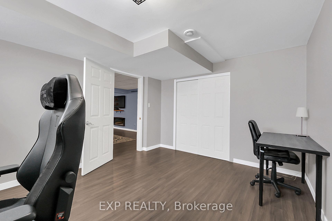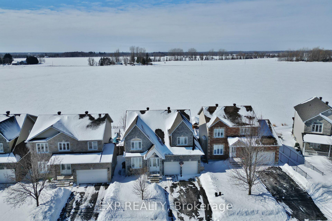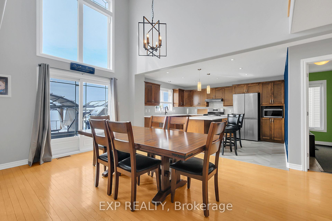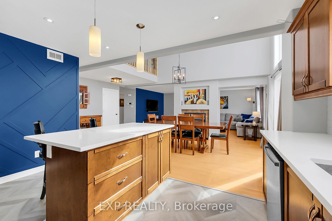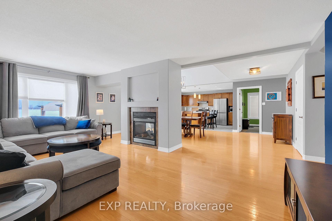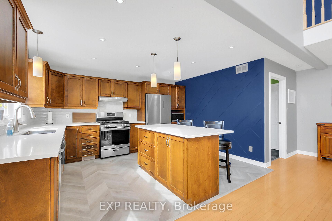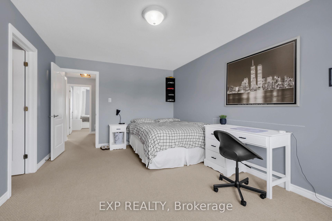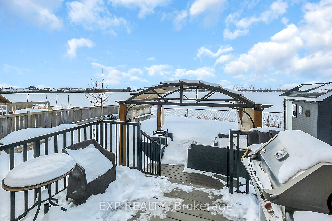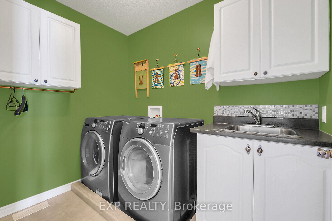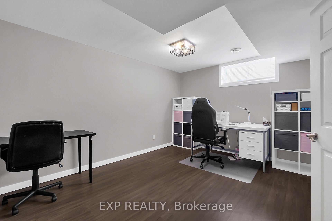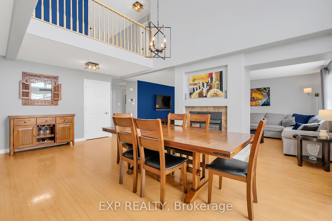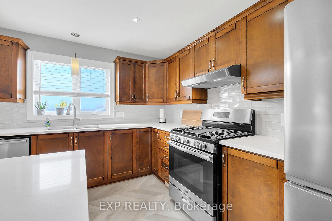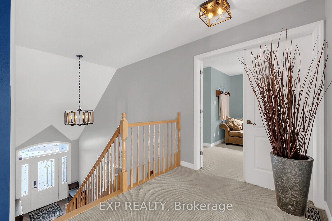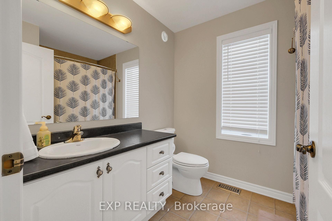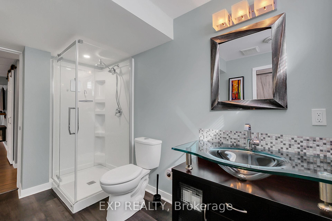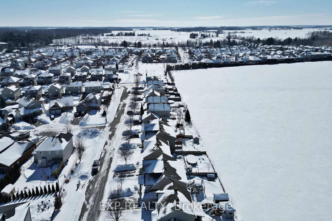$885,900
Available - For Sale
Listing ID: X12011358
225 Olde Towne Aven , Russell, K4R 0B3, Prescott and Rus
| Stunning Sun-Filled Home with No Rear Neighbours! Welcome to 225 Olde Towne Avenue, a beautifully designed 2-storey home in the heart of Russell. This spacious and inviting property offers the perfect blend of comfort and convenience, ideal for family living. Step inside to find a bright and airy main floor featuring a double-sided fireplace, seamlessly connecting the cozy family room and elegant dining area. The expansive kitchen is perfect for entertaining, while a convenient main-floor office is ideal for working from home. Upstairs, youll find three generous bedrooms, including a luxurious primary retreat with double closets and a spa-like 5-piece ensuite. The second-floor laundry adds to the home's practicality. The fully finished lower level provides additional living space with a rec room, fourth bedroom, and a 3-piece bathperfect for guests or extended family. Step outside to your private backyard oasis, featuring a low-maintenance yard, an inviting inground pool, a patio area, and a spacious deckperfect for summer relaxation! Located just steps from a family-friendly park and within walking distance to Russells top amenities, including Home Hardware, Foodland, Tim Hortons, a Medical Centre, and more. Don't miss the chance to call this incredible property homeschedule your private showing today! |
| Price | $885,900 |
| Taxes: | $5265.00 |
| Occupancy by: | Owner |
| Address: | 225 Olde Towne Aven , Russell, K4R 0B3, Prescott and Rus |
| Directions/Cross Streets: | Olde Towne Ave and Brickyard Drive |
| Rooms: | 11 |
| Rooms +: | 3 |
| Bedrooms: | 3 |
| Bedrooms +: | 1 |
| Family Room: | T |
| Basement: | Finished, Full |
| Level/Floor | Room | Length(ft) | Width(ft) | Descriptions | |
| Room 1 | Main | Office | 14.24 | 11.28 | |
| Room 2 | Main | Living Ro | 20.6 | 14.6 | Hardwood Floor, 2 Way Fireplace |
| Room 3 | Main | Dining Ro | 14.1 | 10 | Hardwood Floor, 2 Way Fireplace |
| Room 4 | Main | Kitchen | 14.1 | 12.6 | |
| Room 5 | Main | Bathroom | 5.87 | 5.71 | 2 Pc Bath |
| Room 6 | Second | Primary B | 21.58 | 14.1 | Walk-In Closet(s), Combined w/Sitting |
| Room 7 | Second | Bedroom 2 | 16.27 | 11.12 | Walk-In Closet(s) |
| Room 8 | Second | Bedroom 3 | 14.4 | 12.23 | |
| Room 9 | Second | Bathroom | 11.58 | 11.18 | 5 Pc Ensuite |
| Room 10 | Second | Bathroom | 8.43 | 7.05 | 4 Pc Bath |
| Room 11 | Second | Laundry | 8.23 | 5.71 | |
| Room 12 | Lower | Bedroom 4 | 14.46 | 11.15 | |
| Room 13 | Lower | Family Ro | 24.8 | 19.55 | |
| Room 14 | Lower | Bathroom | 11.15 | 6.69 |
| Washroom Type | No. of Pieces | Level |
| Washroom Type 1 | 2 | Main |
| Washroom Type 2 | 5 | Second |
| Washroom Type 3 | 4 | Second |
| Washroom Type 4 | 3 | Lower |
| Washroom Type 5 | 0 |
| Total Area: | 0.00 |
| Approximatly Age: | 6-15 |
| Property Type: | Detached |
| Style: | 2-Storey |
| Exterior: | Stone, Vinyl Siding |
| Garage Type: | Attached |
| (Parking/)Drive: | Inside Ent |
| Drive Parking Spaces: | 4 |
| Park #1 | |
| Parking Type: | Inside Ent |
| Park #2 | |
| Parking Type: | Inside Ent |
| Park #3 | |
| Parking Type: | Private Do |
| Pool: | Inground |
| Approximatly Age: | 6-15 |
| Approximatly Square Footage: | 2000-2500 |
| CAC Included: | N |
| Water Included: | N |
| Cabel TV Included: | N |
| Common Elements Included: | N |
| Heat Included: | N |
| Parking Included: | N |
| Condo Tax Included: | N |
| Building Insurance Included: | N |
| Fireplace/Stove: | Y |
| Heat Type: | Forced Air |
| Central Air Conditioning: | Central Air |
| Central Vac: | N |
| Laundry Level: | Syste |
| Ensuite Laundry: | F |
| Elevator Lift: | False |
| Sewers: | Sewer |
| Utilities-Cable: | A |
| Utilities-Hydro: | Y |
$
%
Years
This calculator is for demonstration purposes only. Always consult a professional
financial advisor before making personal financial decisions.
| Although the information displayed is believed to be accurate, no warranties or representations are made of any kind. |
| EXP REALTY |
|
|

Wally Islam
Real Estate Broker
Dir:
416-949-2626
Bus:
416-293-8500
Fax:
905-913-8585
| Book Showing | Email a Friend |
Jump To:
At a Glance:
| Type: | Freehold - Detached |
| Area: | Prescott and Russell |
| Municipality: | Russell |
| Neighbourhood: | 601 - Village of Russell |
| Style: | 2-Storey |
| Approximate Age: | 6-15 |
| Tax: | $5,265 |
| Beds: | 3+1 |
| Baths: | 4 |
| Fireplace: | Y |
| Pool: | Inground |
Locatin Map:
Payment Calculator:
