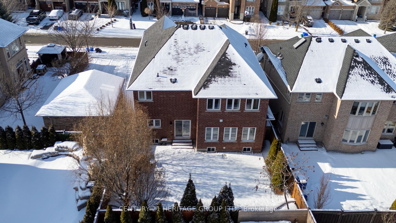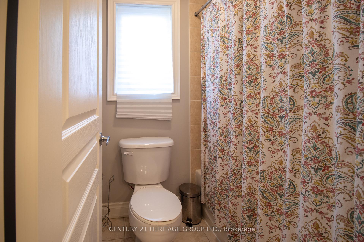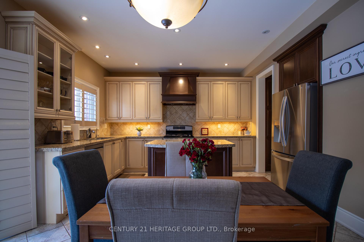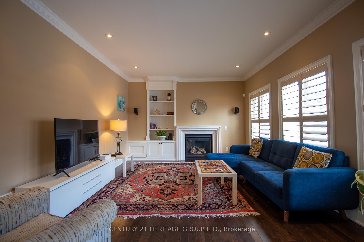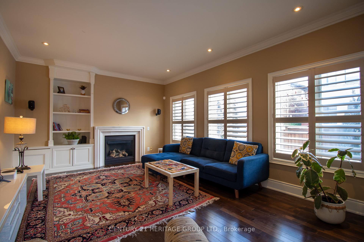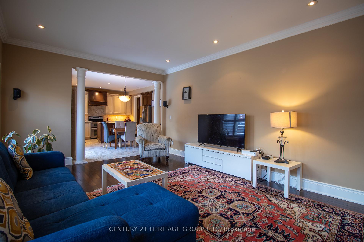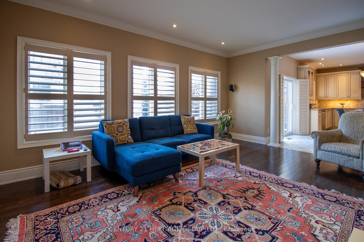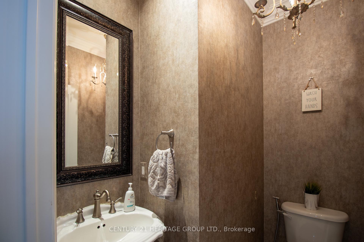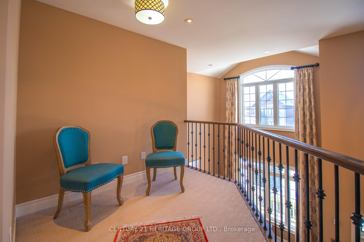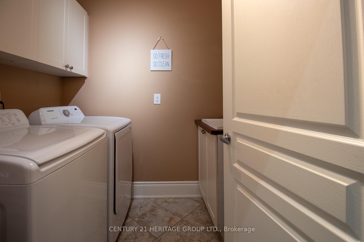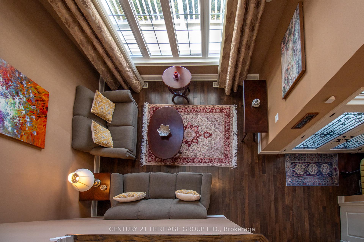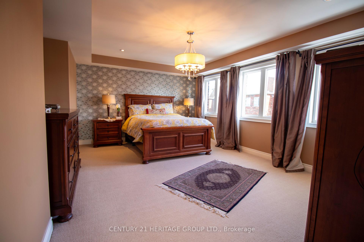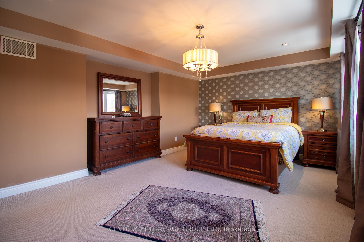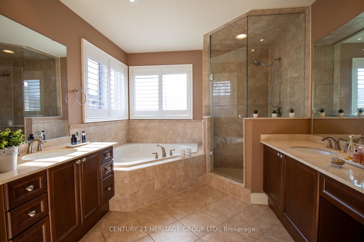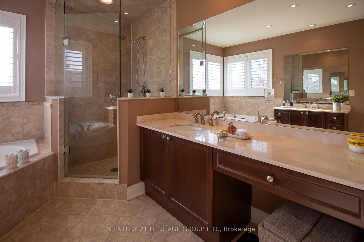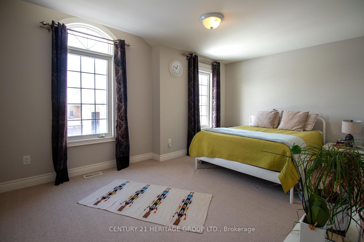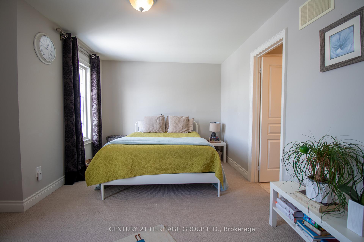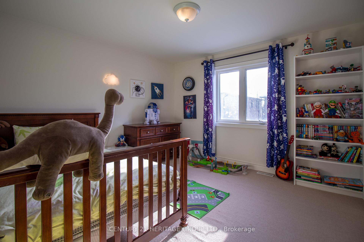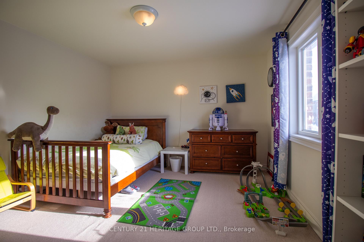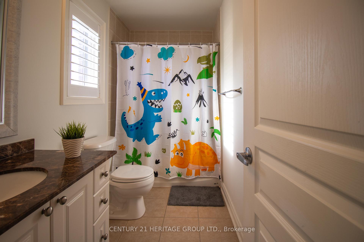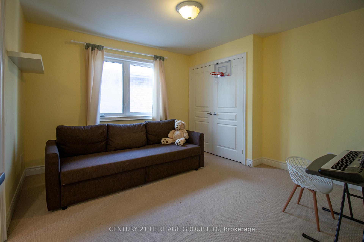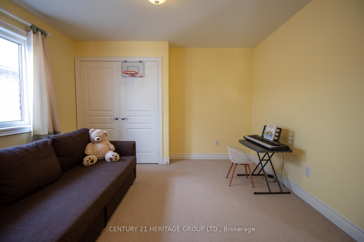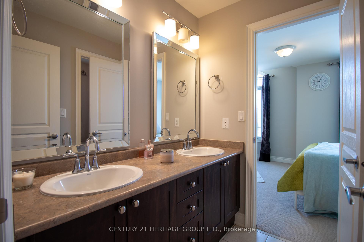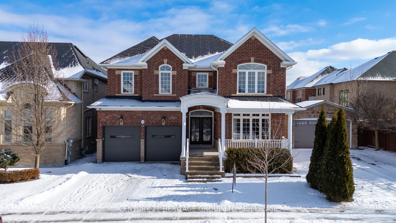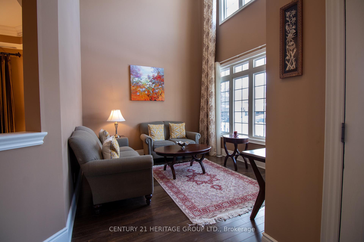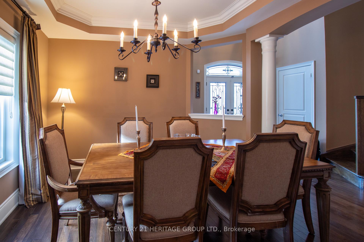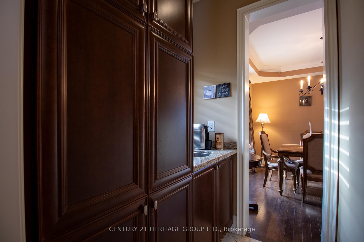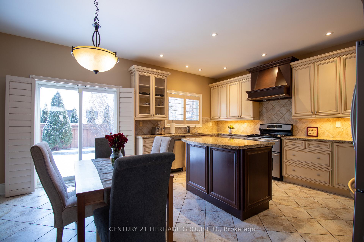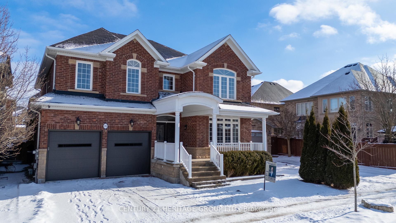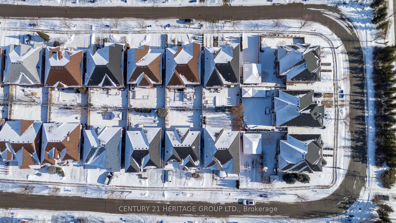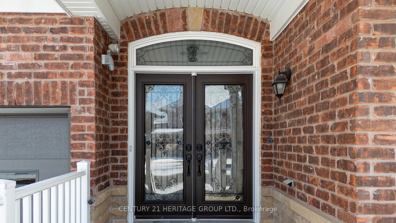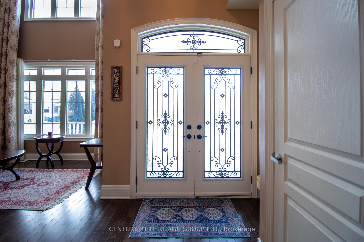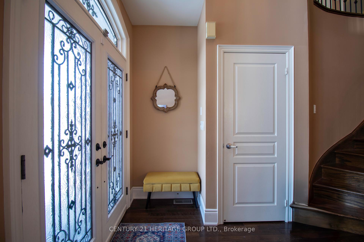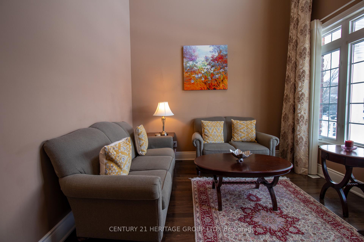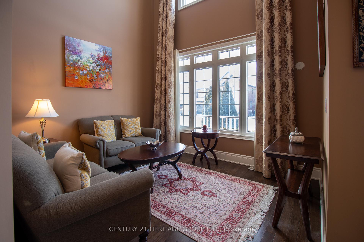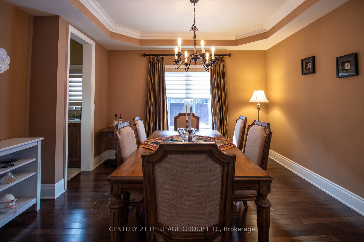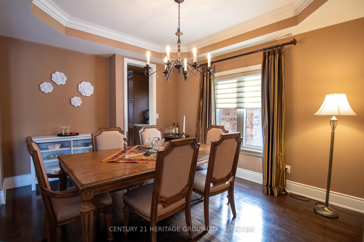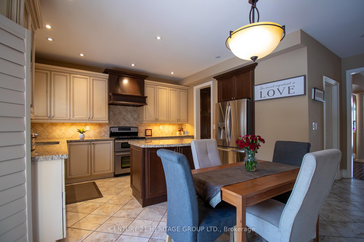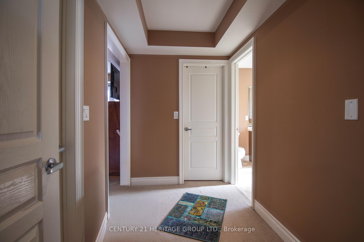$1,795,000
Available - For Sale
Listing ID: N12054243
35 Morland Cres , Aurora, L4G 7Z2, York
| Unique offering in Aurora best location. **Spacious Livingroom: This 47-foot lot home, featuring 4 bright and spacious bedrooms, each with ensuite washroom access, plus a large basement, perfect for a growing family, Premium Quality: Built in 2008, this former Kylemore model home showcases high-quality craftsmanship with 17-foot ceilings in the foyer and living room, and 9-foot ceilings on the main floor. Flexible Layout: The main floor includes a bright office/library that can easily be converted into a bedroom. The homes clean, well-maintained layout offers flexibility for future changes. Desirable Location: Situated on a quiet, child-safe crescent, this home is near a shopping plaza, several schools such as Hartman P.S., and various recreational facilities. Public transit and short/easy access to Hwy 404 add convenience to daily life. Enhanced Privacy: The home boasts a distant neighbour, providing a sense of privacy and tranquility not often found in suburban settings. Don't miss this opportunity |
| Price | $1,795,000 |
| Taxes: | $7306.00 |
| Occupancy by: | Owner |
| Address: | 35 Morland Cres , Aurora, L4G 7Z2, York |
| Directions/Cross Streets: | Bayview/Wellington |
| Rooms: | 9 |
| Bedrooms: | 4 |
| Bedrooms +: | 0 |
| Family Room: | T |
| Basement: | Full |
| Level/Floor | Room | Length(ft) | Width(ft) | Descriptions | |
| Room 1 | Ground | Living Ro | 38.74 | 35.56 | Hardwood Floor, Large Window |
| Room 2 | Ground | Dining Ro | 12.07 | 10.82 | Hardwood Floor, Formal Rm, Moulded Ceiling |
| Room 3 | Ground | Kitchen | 12.23 | 13.05 | Ceramic Floor, Granite Counters, Stainless Steel Appl |
| Room 4 | Ground | Breakfast | 8.2 | 12.27 | Ceramic Floor, W/O To Yard, California Shutters |
| Room 5 | Ground | Family Ro | 12.86 | 17.25 | Hardwood Floor, W/O To Yard, California Shutters |
| Room 6 | Ground | Office | 9.84 | 9.68 | Separate Room, Window, Hardwood Floor |
| Room 7 | Second | Primary B | 17.88 | 13.45 | 5 Pc Ensuite, His and Hers Closets, Broadloom |
| Room 8 | Second | Bedroom 2 | 15.84 | 10.23 | Semi Ensuite, Window, Broadloom |
| Room 9 | Second | Bedroom 3 | 11.81 | 10.82 | Semi Ensuite, Double Closet, Broadloom |
| Room 10 | Second | Bedroom 4 | 11.81 | 11.81 | 4 Pc Ensuite, Window, Broadloom |
| Washroom Type | No. of Pieces | Level |
| Washroom Type 1 | 5 | Second |
| Washroom Type 2 | 4 | Second |
| Washroom Type 3 | 2 | Ground |
| Washroom Type 4 | 0 | |
| Washroom Type 5 | 0 |
| Total Area: | 0.00 |
| Property Type: | Detached |
| Style: | 2-Storey |
| Exterior: | Brick |
| Garage Type: | Attached |
| (Parking/)Drive: | Private |
| Drive Parking Spaces: | 2 |
| Park #1 | |
| Parking Type: | Private |
| Park #2 | |
| Parking Type: | Private |
| Pool: | None |
| Approximatly Square Footage: | 3000-3500 |
| CAC Included: | N |
| Water Included: | N |
| Cabel TV Included: | N |
| Common Elements Included: | N |
| Heat Included: | N |
| Parking Included: | N |
| Condo Tax Included: | N |
| Building Insurance Included: | N |
| Fireplace/Stove: | N |
| Heat Type: | Forced Air |
| Central Air Conditioning: | Central Air |
| Central Vac: | N |
| Laundry Level: | Syste |
| Ensuite Laundry: | F |
| Sewers: | Sewer |
$
%
Years
This calculator is for demonstration purposes only. Always consult a professional
financial advisor before making personal financial decisions.
| Although the information displayed is believed to be accurate, no warranties or representations are made of any kind. |
| CENTURY 21 HERITAGE GROUP LTD. |
|
|

Wally Islam
Real Estate Broker
Dir:
416-949-2626
Bus:
416-293-8500
Fax:
905-913-8585
| Book Showing | Email a Friend |
Jump To:
At a Glance:
| Type: | Freehold - Detached |
| Area: | York |
| Municipality: | Aurora |
| Neighbourhood: | Bayview Northeast |
| Style: | 2-Storey |
| Tax: | $7,306 |
| Beds: | 4 |
| Baths: | 4 |
| Fireplace: | N |
| Pool: | None |
Locatin Map:
Payment Calculator:
