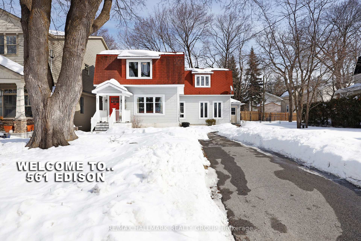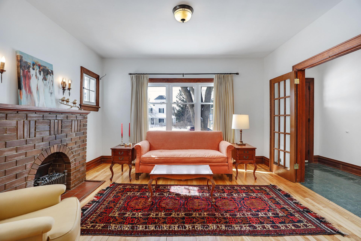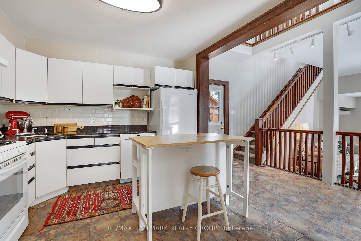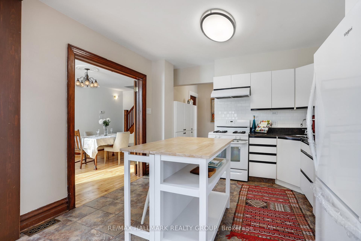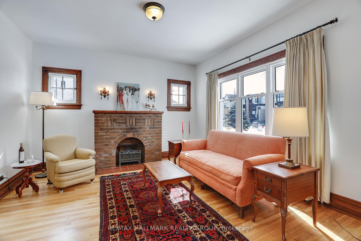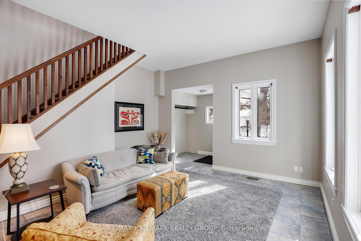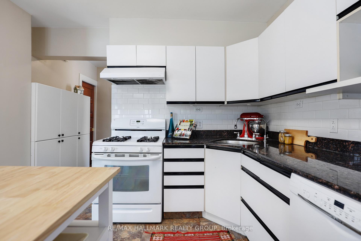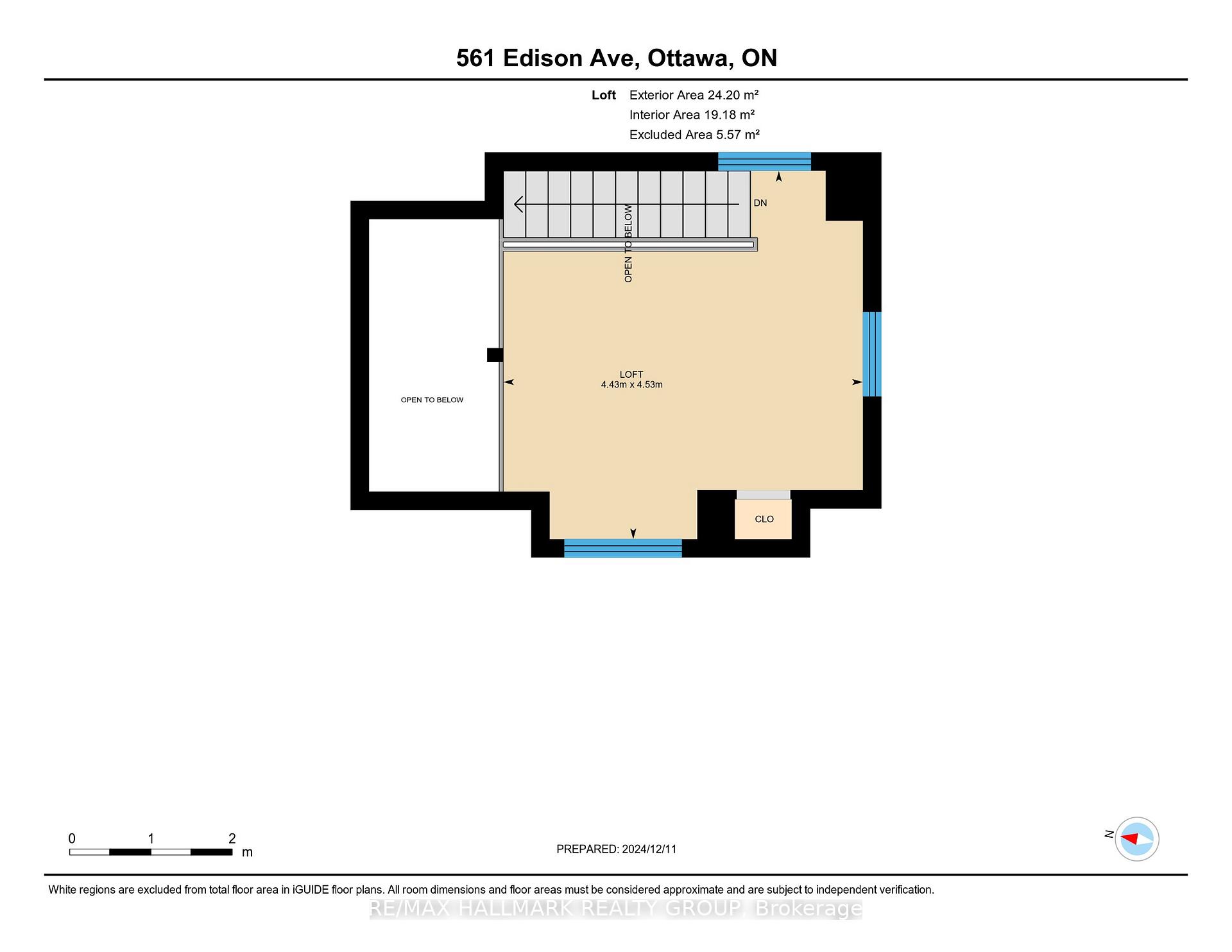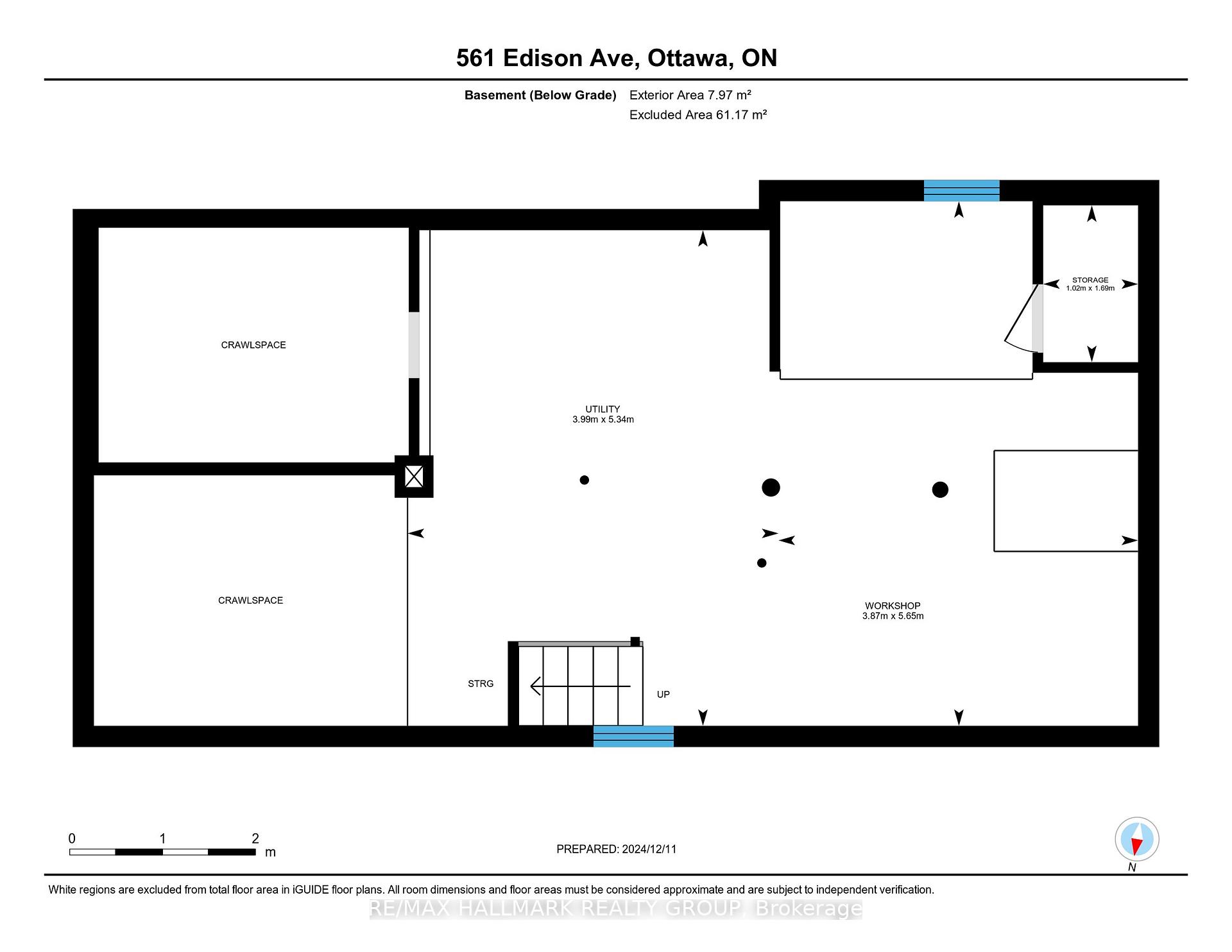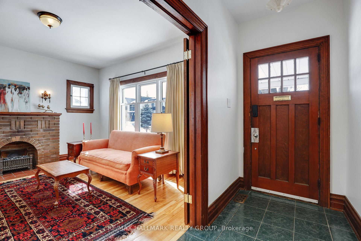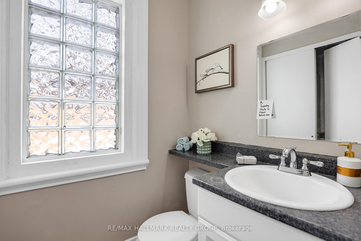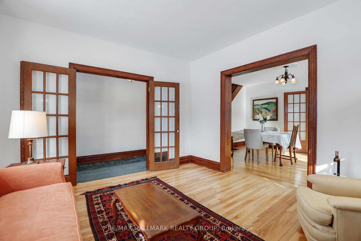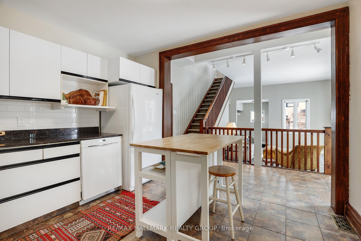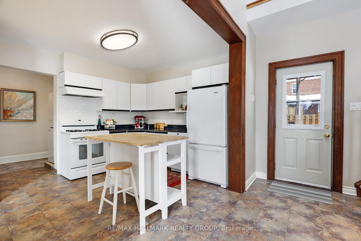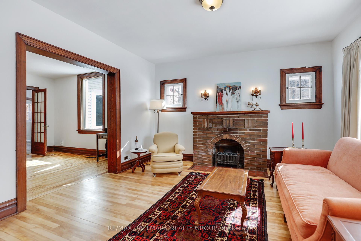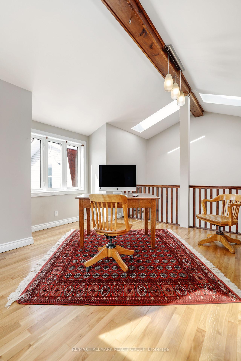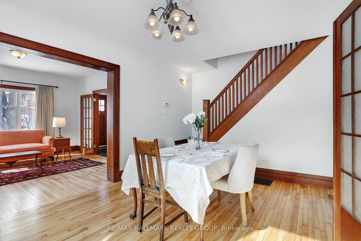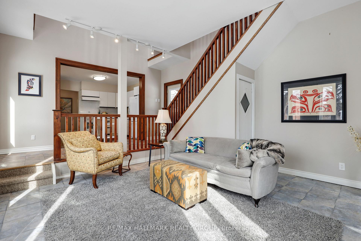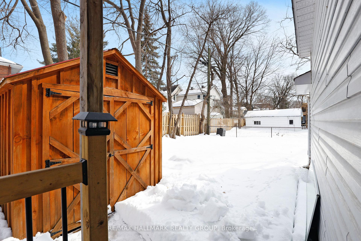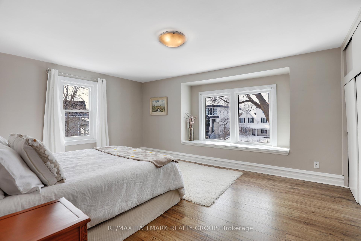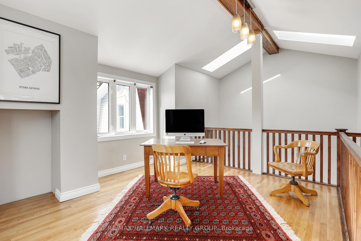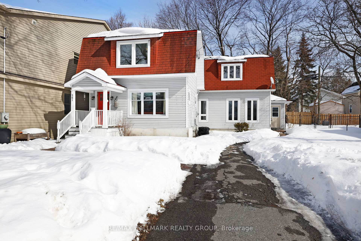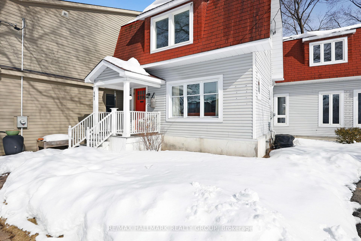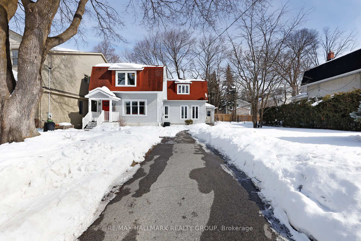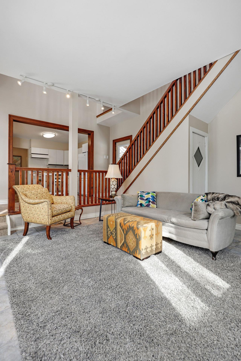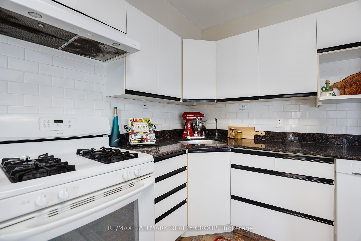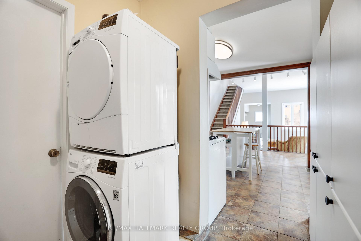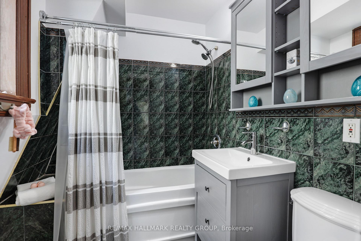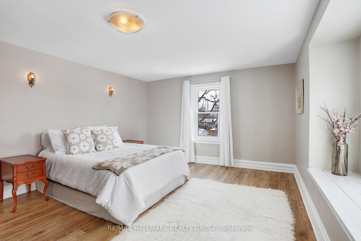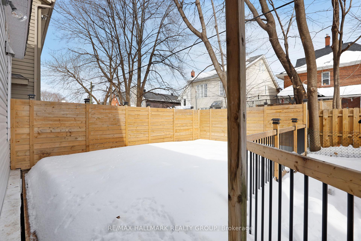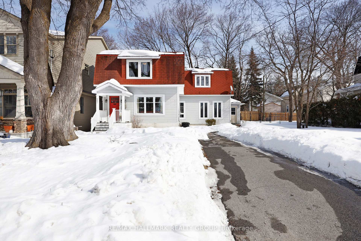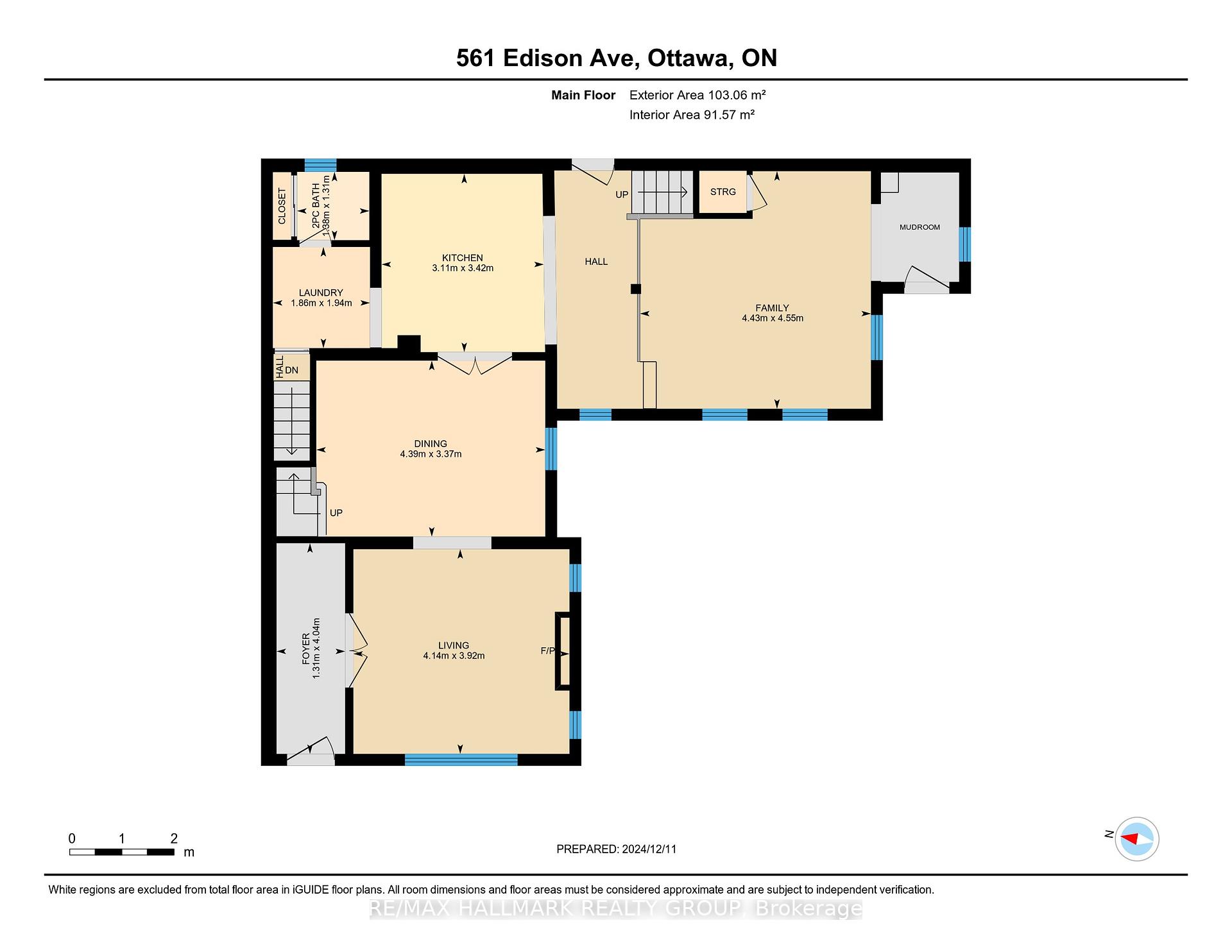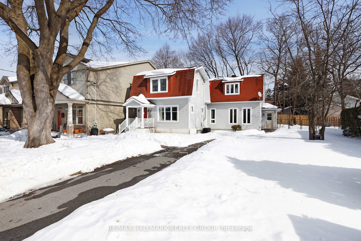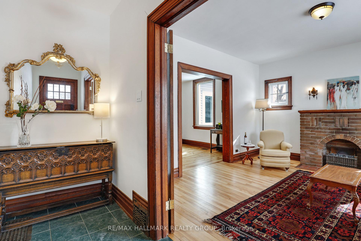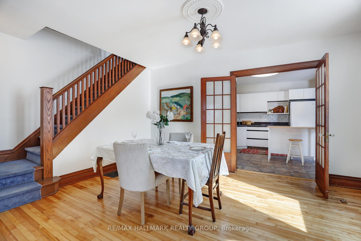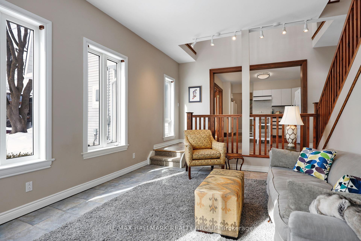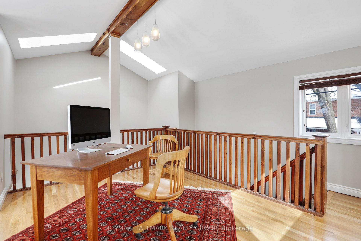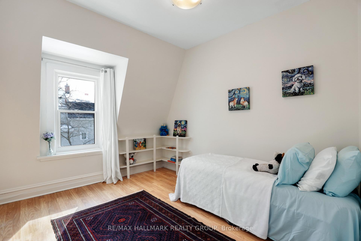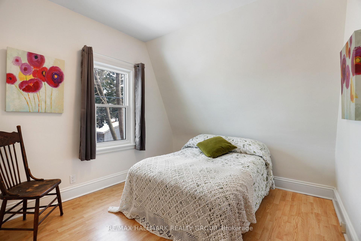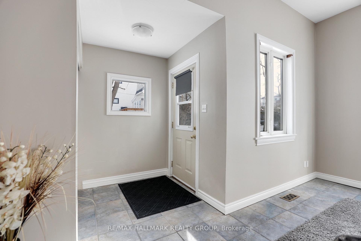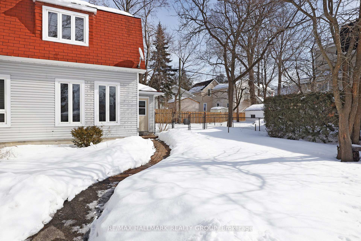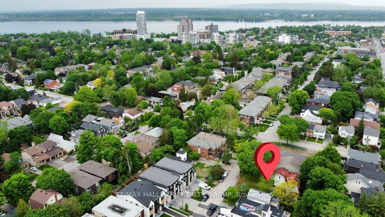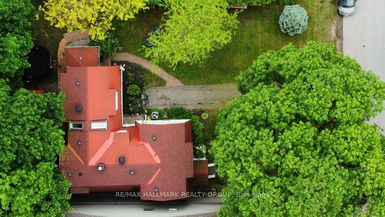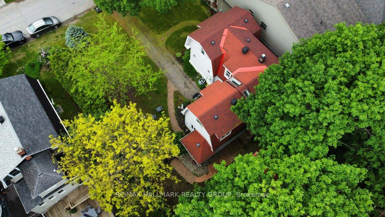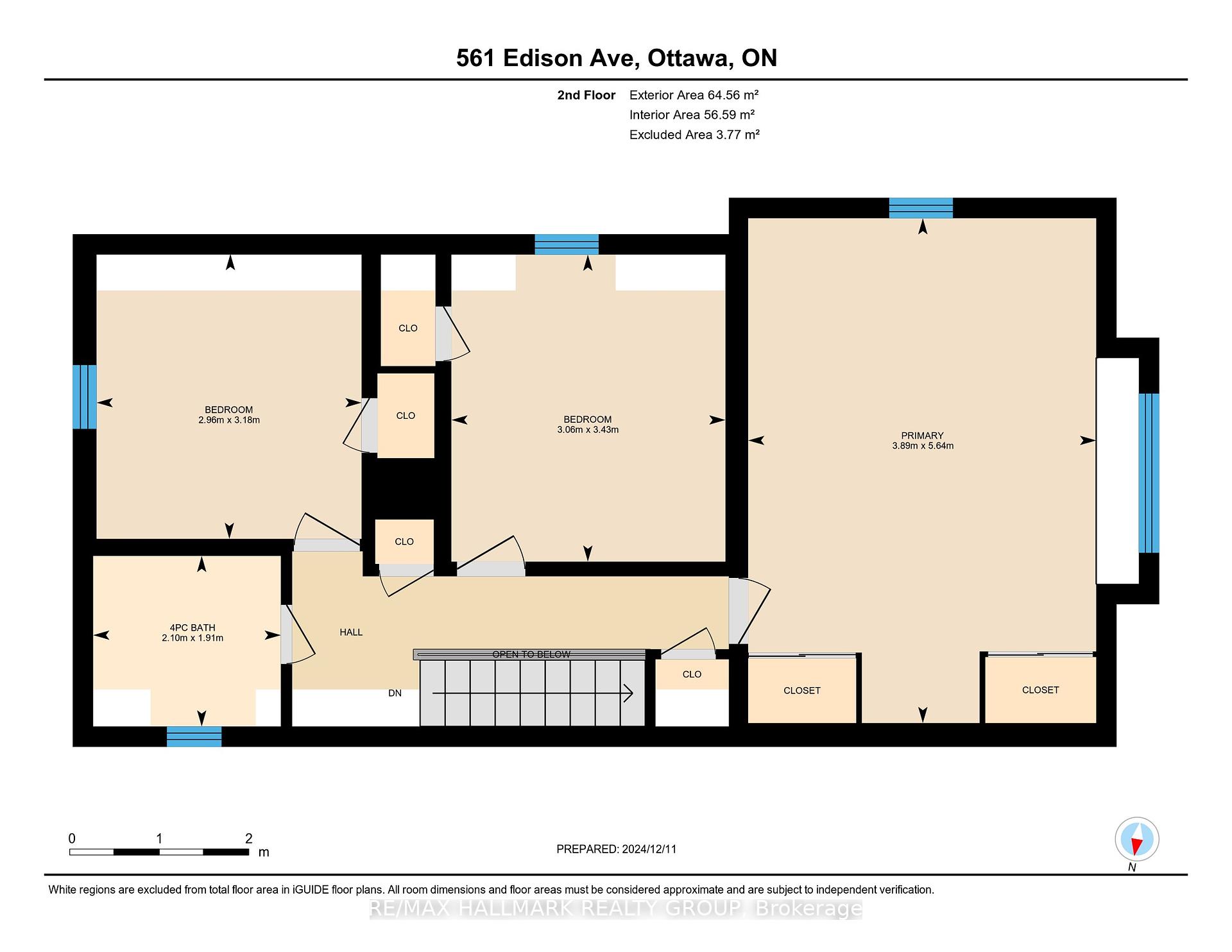$1,199,000
Available - For Sale
Listing ID: X11995758
561 Edison Aven , Carlingwood - Westboro and Area, K2A 1V5, Ottawa
| Well maintained 3 Bedroom + loft, 1.5 Bath detached home with main floor family room in desirable Highland Park. Spacious, sun filled rooms, the layout offers both formal and informal living spaces. Inside you'll find , hardwood and tile floors throughout the main floor, tall baseboards, French doors, glass door knobs, vinyl windows - plenty of sunlight. The 2nd floor loft area has 4th bedroom potential or could be a spacious office area, an exercise area, a craft room, or a den area, lots of options. Private deck at back door for summer BBQ's and a spacious fenced yard for the kids/pets. Main floor laundry and powder room. Laundry hookups also are available in the basement. Hardwood floors recently refinished, interior re-painted, newer carpeting on loft stairs, new closet doors in family room. Gas stove in kitchen, granite counters in kitchen. Plumbing and electrical appear to be modernized to ABS and breaker panel. The double lot is 66' wide - space to develop a pool, garage or separate living space for additional family members or capitalize on redevelopment potential. Lot could be redeveloped - R4UA zoning allows for semi detached, singles, and Multifamily options. Redevelop 2 lots into 2 Singles, 4 semi's, or 2 multifamily properties up to 6 units - buyer to verify. |
| Price | $1,199,000 |
| Taxes: | $8048.20 |
| Assessment Year: | 2024 |
| Occupancy by: | Vacant |
| Address: | 561 Edison Aven , Carlingwood - Westboro and Area, K2A 1V5, Ottawa |
| Directions/Cross Streets: | Churchill and Princeton |
| Rooms: | 7 |
| Bedrooms: | 3 |
| Bedrooms +: | 0 |
| Family Room: | T |
| Basement: | Unfinished |
| Level/Floor | Room | Length(ft) | Width(ft) | Descriptions | |
| Room 1 | Main | Foyer | 13.25 | 4.3 | Tile Floor |
| Room 2 | Main | Living Ro | 12.86 | 13.58 | Hardwood Floor |
| Room 3 | Main | Kitchen | 11.22 | 10.2 | Tile Floor |
| Room 4 | Main | Dining Ro | 11.05 | 14.4 | Hardwood Floor |
| Room 5 | Main | Family Ro | 14.92 | 14.53 | Hardwood Floor |
| Room 6 | Second | Primary B | 12.76 | 18.5 | Laminate |
| Room 7 | Second | Bedroom 2 | 9.71 | 10.43 | Laminate |
| Room 8 | Second | Bedroom 3 | 10.04 | 11.25 | Laminate |
| Room 9 | Second | Loft | 14.86 | 14.53 | Hardwood Floor |
| Washroom Type | No. of Pieces | Level |
| Washroom Type 1 | 2 | Ground |
| Washroom Type 2 | 4 | Second |
| Washroom Type 3 | 0 | |
| Washroom Type 4 | 0 | |
| Washroom Type 5 | 0 |
| Total Area: | 0.00 |
| Approximatly Age: | 100+ |
| Property Type: | Detached |
| Style: | 2-Storey |
| Exterior: | Vinyl Siding |
| Garage Type: | None |
| (Parking/)Drive: | Private |
| Drive Parking Spaces: | 4 |
| Park #1 | |
| Parking Type: | Private |
| Park #2 | |
| Parking Type: | Private |
| Pool: | None |
| Other Structures: | Shed |
| Approximatly Age: | 100+ |
| Approximatly Square Footage: | 2000-2500 |
| Property Features: | Public Trans, Fenced Yard |
| CAC Included: | N |
| Water Included: | N |
| Cabel TV Included: | N |
| Common Elements Included: | N |
| Heat Included: | N |
| Parking Included: | N |
| Condo Tax Included: | N |
| Building Insurance Included: | N |
| Fireplace/Stove: | Y |
| Heat Type: | Forced Air |
| Central Air Conditioning: | Central Air |
| Central Vac: | N |
| Laundry Level: | Syste |
| Ensuite Laundry: | F |
| Sewers: | Sewer |
| Utilities-Cable: | Y |
| Utilities-Hydro: | Y |
$
%
Years
This calculator is for demonstration purposes only. Always consult a professional
financial advisor before making personal financial decisions.
| Although the information displayed is believed to be accurate, no warranties or representations are made of any kind. |
| RE/MAX HALLMARK REALTY GROUP |
|
|

Wally Islam
Real Estate Broker
Dir:
416-949-2626
Bus:
416-293-8500
Fax:
905-913-8585
| Virtual Tour | Book Showing | Email a Friend |
Jump To:
At a Glance:
| Type: | Freehold - Detached |
| Area: | Ottawa |
| Municipality: | Carlingwood - Westboro and Area |
| Neighbourhood: | 5104 - McKellar/Highland |
| Style: | 2-Storey |
| Approximate Age: | 100+ |
| Tax: | $8,048.2 |
| Beds: | 3 |
| Baths: | 2 |
| Fireplace: | Y |
| Pool: | None |
Locatin Map:
Payment Calculator:
