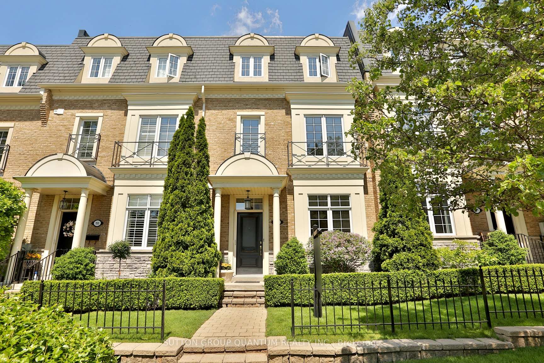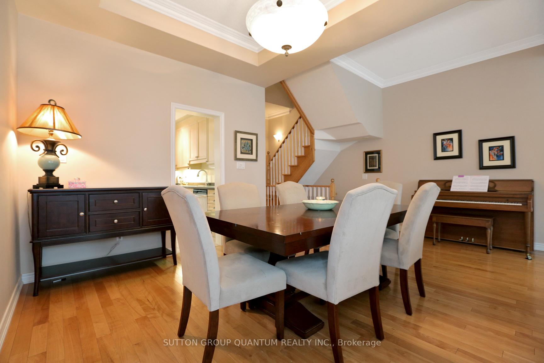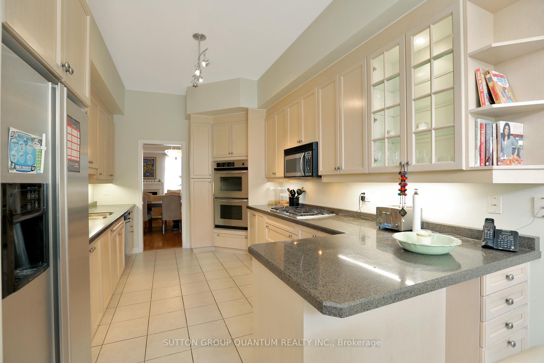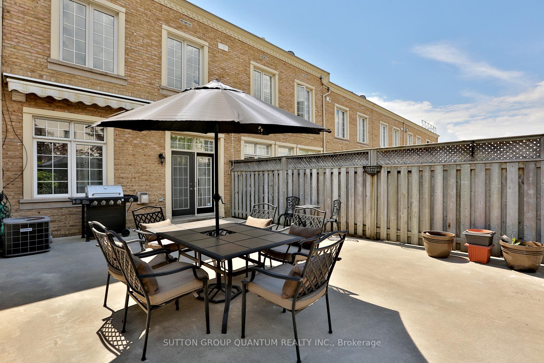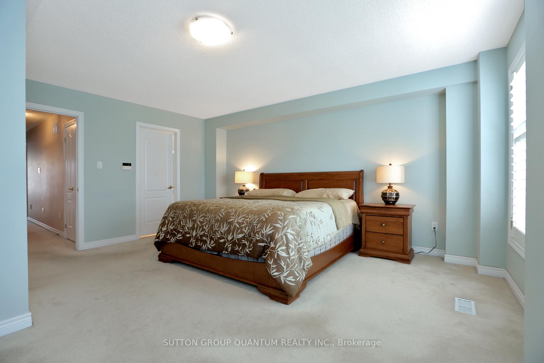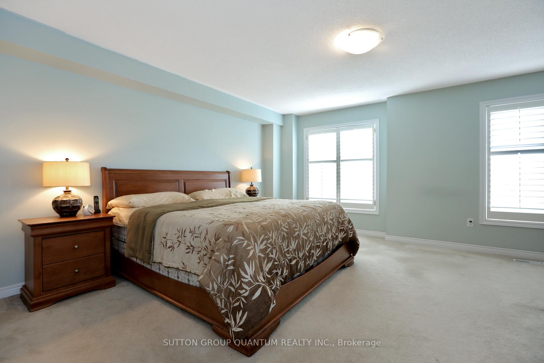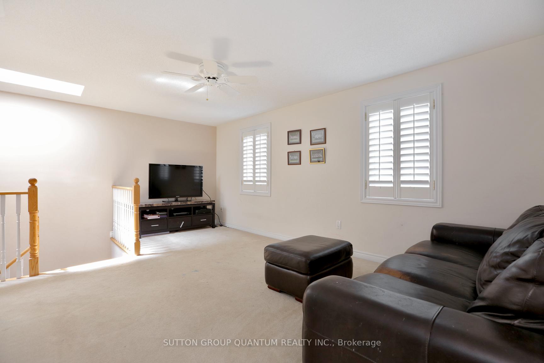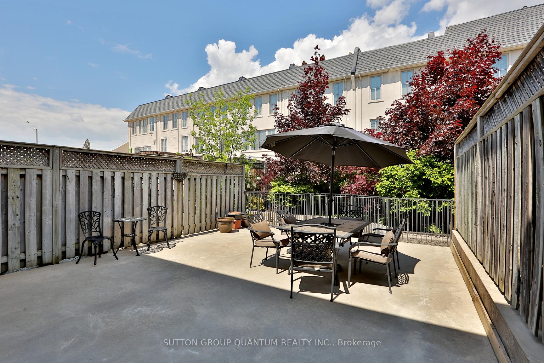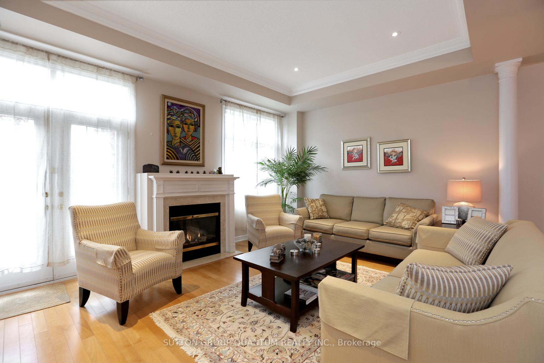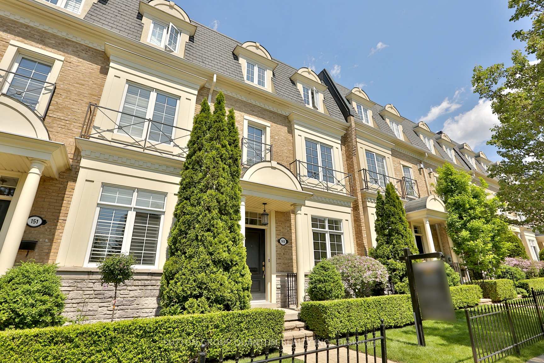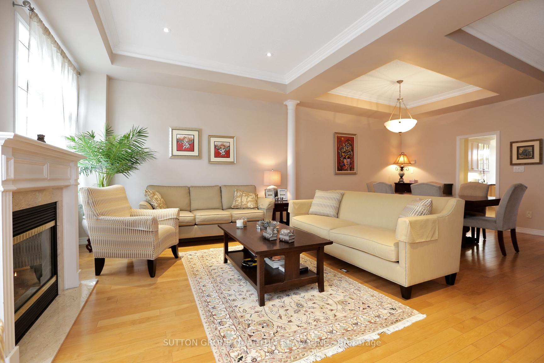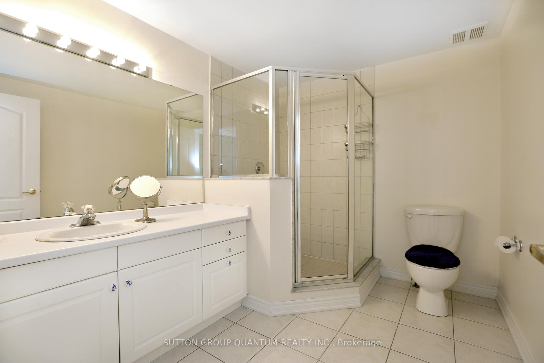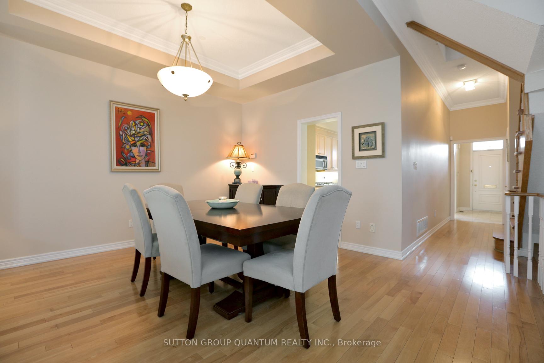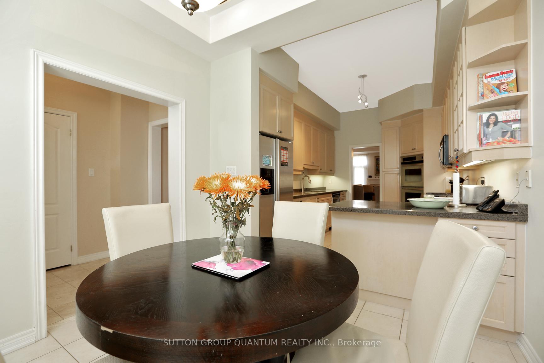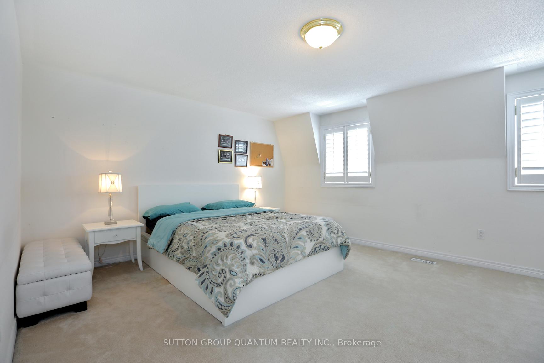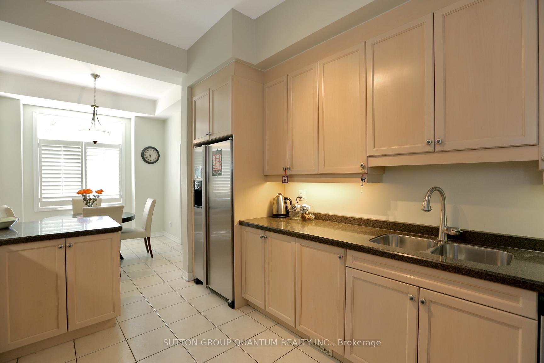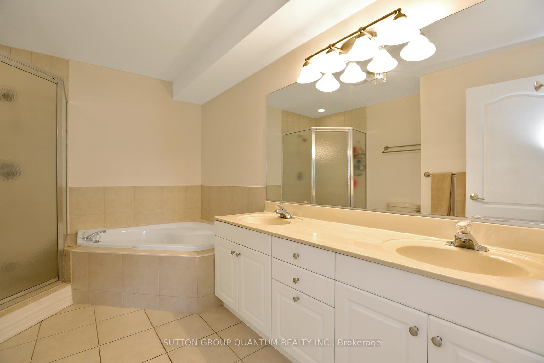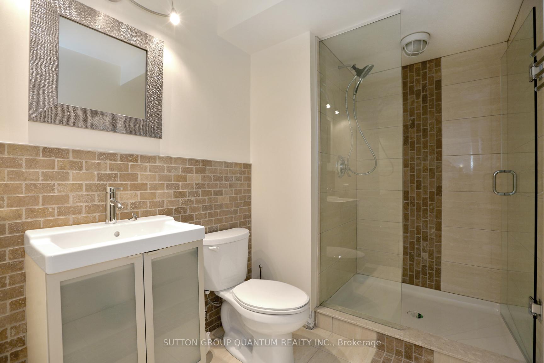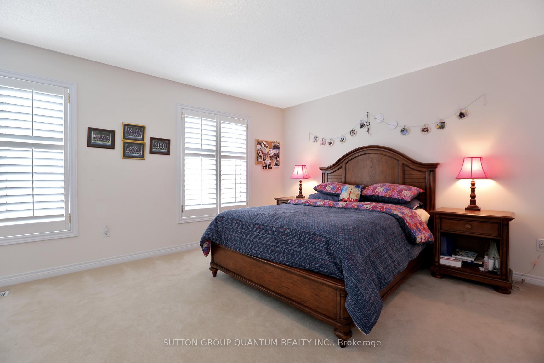$5,200
Available - For Rent
Listing ID: W12054241
149 John Stre , Oakville, L6K 1H3, Halton
| Welcome to this beautifully maintained 2,700 sq. ft. home, offering an abundance of space, natural light, and modern conveniences in a highly sought-after location. This 3 bedroom home features a finished basement, perfect for a fourth bedroom, home gym, or media room. On the third floor, a bright and airy den/bonus space provides the perfect spot for a home office or playroom etc.. Enjoy cozy evenings with two fireplaces (gas on the main level, electric in the basement), and take advantage of the large terrace equipped with a BBQ gas hookup, perfect for entertaining. This home is just minutes from shopping, downtown Oakville, Kerr Village, and Lake Ontario. Additional perks include: Landscaping and snow removal for the front path and laneway driveway included in rent, diligent local landlords who ensure the property is well maintained, walking distance to Fortinos. This is a rare rental opportunity in one of Oakvilles most desirable neighborhoods. Dont miss out! |
| Price | $5,200 |
| Taxes: | $0.00 |
| Occupancy by: | Tenant |
| Address: | 149 John Stre , Oakville, L6K 1H3, Halton |
| Directions/Cross Streets: | Rebecca and Kerr |
| Rooms: | 8 |
| Rooms +: | 1 |
| Bedrooms: | 3 |
| Bedrooms +: | 0 |
| Family Room: | T |
| Basement: | Full, Finished |
| Furnished: | Unfu |
| Level/Floor | Room | Length(ft) | Width(ft) | Descriptions | |
| Room 1 | Main | Kitchen | 14.99 | 10.17 | B/I Appliances, Granite Counters, Tile Floor |
| Room 2 | Main | Breakfast | 9.84 | 9.68 | California Shutters, Tile Floor |
| Room 3 | Main | Dining Ro | 17.91 | 12.92 | Crown Moulding, Hardwood Floor |
| Room 4 | Main | Living Ro | 17.91 | 12.99 | Gas Fireplace, Hardwood Floor, W/O To Deck |
| Room 5 | Second | Primary B | 17.84 | 15.91 | California Shutters, Broadloom, 5 Pc Ensuite |
| Room 6 | Second | Bedroom | 17.84 | 12.82 | Broadloom, California Shutters |
| Room 7 | Second | Laundry | 8.43 | 5.08 | |
| Room 8 | Third | Bedroom 3 | 15.42 | 13.25 | Broadloom, California Shutters |
| Room 9 | Third | Den | 17.84 | 11.25 | Broadloom, California Shutters |
| Room 10 | Basement | Family Ro | 18.5 | 13.74 |
| Washroom Type | No. of Pieces | Level |
| Washroom Type 1 | 5 | Second |
| Washroom Type 2 | 4 | Second |
| Washroom Type 3 | 4 | Third |
| Washroom Type 4 | 2 | Main |
| Washroom Type 5 | 4 | Basement |
| Washroom Type 6 | 5 | Second |
| Washroom Type 7 | 4 | Second |
| Washroom Type 8 | 4 | Third |
| Washroom Type 9 | 2 | Main |
| Washroom Type 10 | 4 | Basement |
| Total Area: | 0.00 |
| Approximatly Age: | 16-30 |
| Property Type: | Att/Row/Townhouse |
| Style: | 3-Storey |
| Exterior: | Brick, Wood |
| Garage Type: | Attached |
| (Parking/)Drive: | Lane, Priv |
| Drive Parking Spaces: | 0 |
| Park #1 | |
| Parking Type: | Lane, Priv |
| Park #2 | |
| Parking Type: | Lane |
| Park #3 | |
| Parking Type: | Private Do |
| Pool: | None |
| Laundry Access: | In-Suite Laun |
| Approximatly Age: | 16-30 |
| Approximatly Square Footage: | 2500-3000 |
| Property Features: | Public Trans, Rec./Commun.Centre |
| CAC Included: | N |
| Water Included: | N |
| Cabel TV Included: | N |
| Common Elements Included: | N |
| Heat Included: | N |
| Parking Included: | Y |
| Condo Tax Included: | N |
| Building Insurance Included: | N |
| Fireplace/Stove: | Y |
| Heat Type: | Forced Air |
| Central Air Conditioning: | Central Air |
| Central Vac: | Y |
| Laundry Level: | Syste |
| Ensuite Laundry: | F |
| Elevator Lift: | False |
| Sewers: | Sewer |
| Although the information displayed is believed to be accurate, no warranties or representations are made of any kind. |
| SUTTON GROUP QUANTUM REALTY INC. |
|
|

Wally Islam
Real Estate Broker
Dir:
416-949-2626
Bus:
416-293-8500
Fax:
905-913-8585
| Book Showing | Email a Friend |
Jump To:
At a Glance:
| Type: | Freehold - Att/Row/Townhouse |
| Area: | Halton |
| Municipality: | Oakville |
| Neighbourhood: | 1013 - OO Old Oakville |
| Style: | 3-Storey |
| Approximate Age: | 16-30 |
| Beds: | 3 |
| Baths: | 5 |
| Fireplace: | Y |
| Pool: | None |
Locatin Map:
