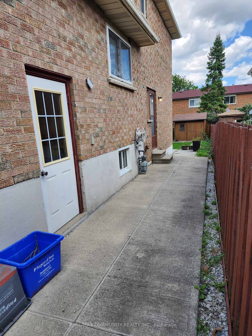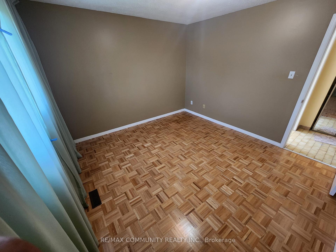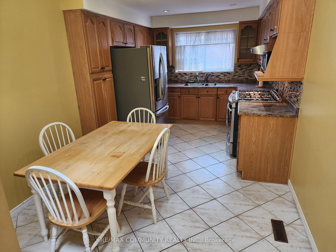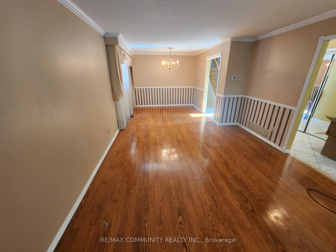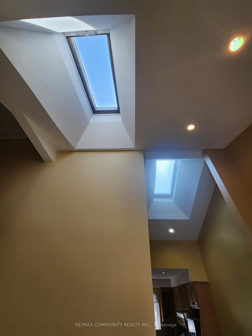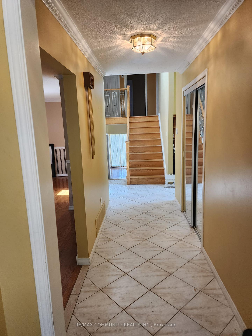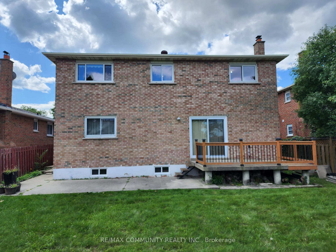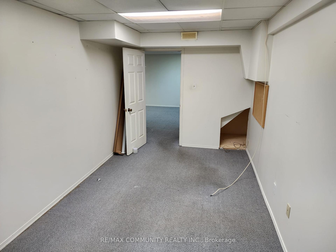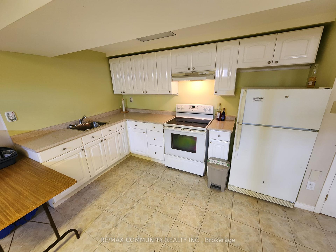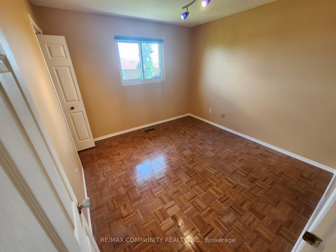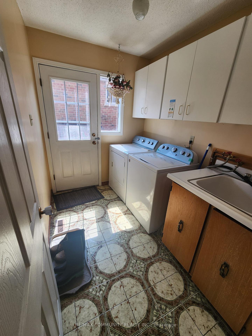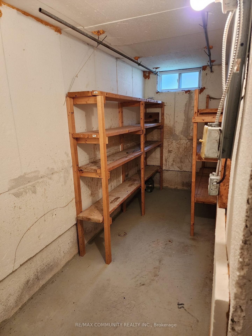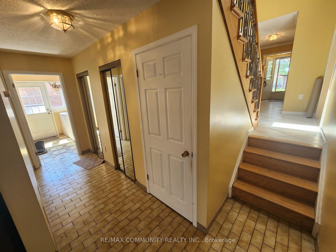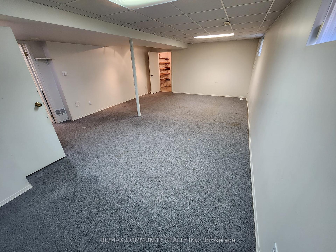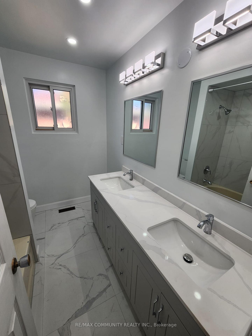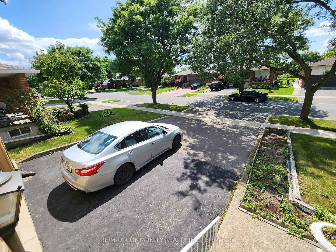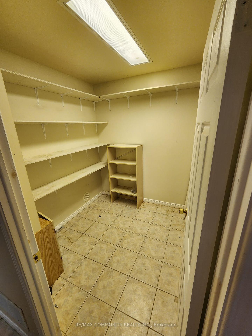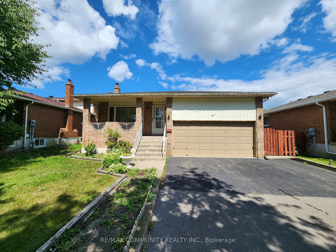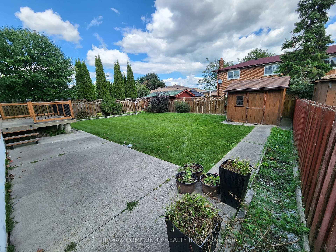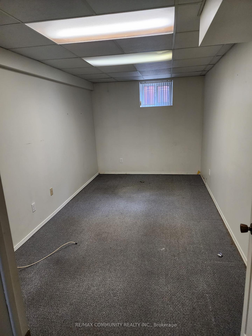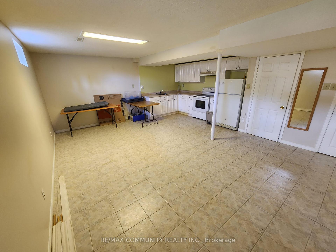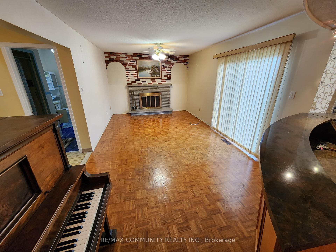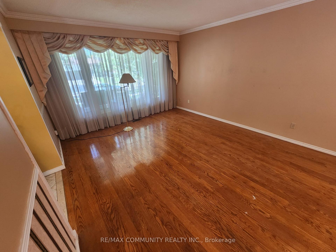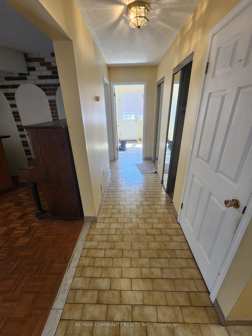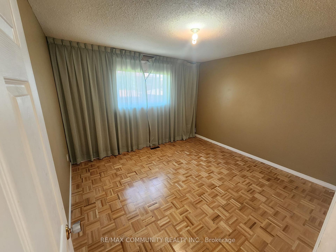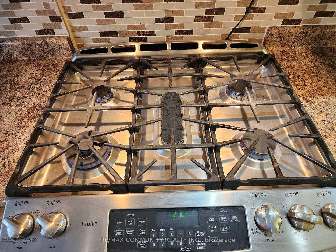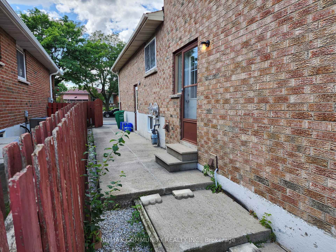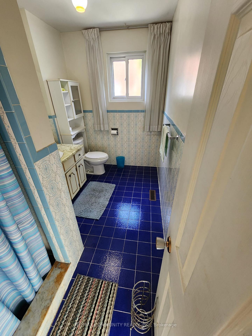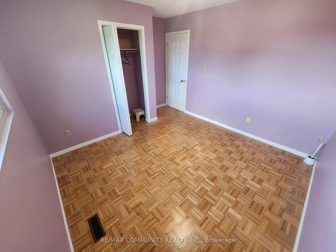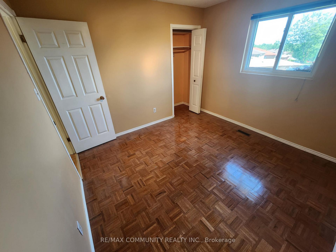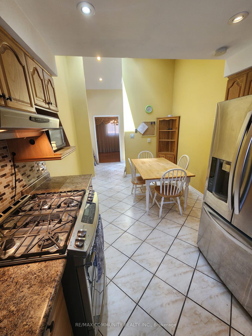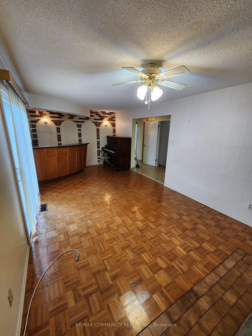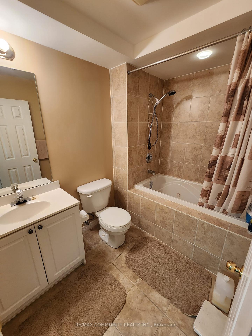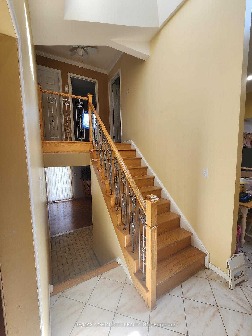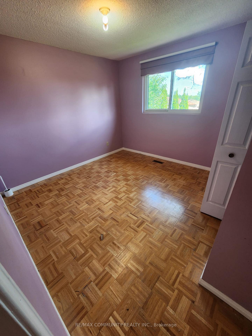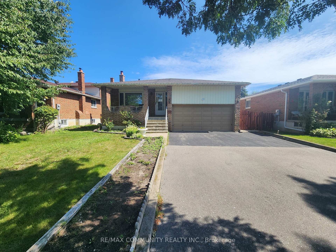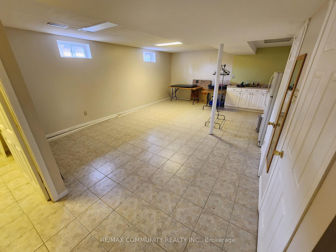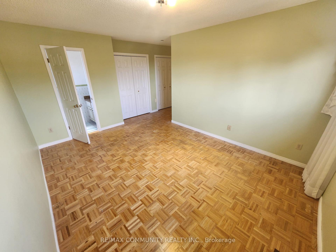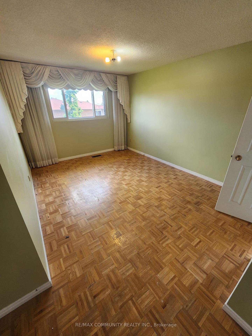$999,999
Available - For Sale
Listing ID: W12054226
15 Maitland Stre , Brampton, L6S 3B3, Peel
| Attention Investors & Contractors. 5 Level Backsplit with Full Height Ceilings on all Levels. Property was occupied by One Family for decades, but can be easily converted into a Two Family Home with some minor Renovations. Permit issued for Secondary Unit (2022), Buyer would need to Reactivate. Solidly Constructed Home with 3 Bedrooms on 2nd Floor, 1 Bedroom on Main, and Options to Add Additional Bedrooms in Basement Based on your own design Preferences. House Presently has 3 Full Bathrooms, with the Option to add a Shower within the 2 Pc in Primary Bedroom. Main Floor Features a Cathedral Ceiling with 2 Skylights & Updated Kitchen with Stainless Steel Appliances. Side Entrance, Laundry and Walk Out to Rear Patio on the Main. Basement Features a Secondary Kitchen, 4 Piece Bathroom, & Above Ground Windows. Home has Upgraded Insulation, Insulated Garage, Poured Concrete Walkway, Patio, Garage Floor, and Shed Base(2002). Driveway width has been extended to allow 6 Car Parking. **EXTRAS A/C & Furnace(2022), 20 Yr Roof Shingles(2013), Double Pane Windows(2006), 6 Minute Walk to Khalsa Community School. Property Being Sold As-Is, Home Inspection Report Available. Walking Distance to Grocery, Bank, Pharmacy & Community Centre** |
| Price | $999,999 |
| Taxes: | $5954.86 |
| Occupancy by: | Vacant |
| Address: | 15 Maitland Stre , Brampton, L6S 3B3, Peel |
| Directions/Cross Streets: | Dixie Rd & North Park Dr |
| Rooms: | 8 |
| Rooms +: | 3 |
| Bedrooms: | 3 |
| Bedrooms +: | 1 |
| Family Room: | T |
| Basement: | Finished, Separate Ent |
| Level/Floor | Room | Length(ft) | Width(ft) | Descriptions | |
| Room 1 | Main | Kitchen | 17.06 | 9.68 | Breakfast Area, Skylight |
| Room 2 | Main | Living Ro | 24.67 | 12.33 | Combined w/Dining, Hardwood Floor, Window |
| Room 3 | Main | Dining Ro | 24.67 | 12.33 | Combined w/Living, Hardwood Floor, Window |
| Room 4 | Second | Primary B | 14.63 | 10.73 | Parquet, 2 Pc Bath, Closet |
| Room 5 | Second | Bedroom 2 | 10.46 | 10.86 | Parquet, Closet, Window |
| Room 6 | Second | Bedroom 3 | 10.3 | 10.86 | Parquet, Closet, Window |
| Room 7 | Lower | Bedroom 4 | 12.07 | 11.05 | Parquet, Window |
| Room 8 | Lower | Family Ro | 22.01 | 11.25 | Fireplace, Walk-Out, Parquet |
| Room 9 | Basement | Office | 16.66 | 8.72 | Window, Broadloom |
| Room 10 | Basement | Media Roo | 24.24 | 15.84 | Broadloom, Window |
| Room 11 | Sub-Basement | Kitchen | 20.96 | 14.73 | Combined w/Living, 4 Pc Bath, Window |
| Washroom Type | No. of Pieces | Level |
| Washroom Type 1 | 5 | Lower |
| Washroom Type 2 | 4 | Second |
| Washroom Type 3 | 4 | Sub-Base |
| Washroom Type 4 | 2 | Second |
| Washroom Type 5 | 0 |
| Total Area: | 0.00 |
| Property Type: | Detached |
| Style: | Backsplit 5 |
| Exterior: | Brick |
| Garage Type: | Attached |
| (Parking/)Drive: | Private |
| Drive Parking Spaces: | 6 |
| Park #1 | |
| Parking Type: | Private |
| Park #2 | |
| Parking Type: | Private |
| Pool: | None |
| Other Structures: | Garden Shed |
| Property Features: | Place Of Wor, Public Transit |
| CAC Included: | N |
| Water Included: | N |
| Cabel TV Included: | N |
| Common Elements Included: | N |
| Heat Included: | N |
| Parking Included: | N |
| Condo Tax Included: | N |
| Building Insurance Included: | N |
| Fireplace/Stove: | Y |
| Heat Type: | Forced Air |
| Central Air Conditioning: | Central Air |
| Central Vac: | Y |
| Laundry Level: | Syste |
| Ensuite Laundry: | F |
| Sewers: | Sewer |
$
%
Years
This calculator is for demonstration purposes only. Always consult a professional
financial advisor before making personal financial decisions.
| Although the information displayed is believed to be accurate, no warranties or representations are made of any kind. |
| RE/MAX COMMUNITY REALTY INC. |
|
|

Wally Islam
Real Estate Broker
Dir:
416-949-2626
Bus:
416-293-8500
Fax:
905-913-8585
| Book Showing | Email a Friend |
Jump To:
At a Glance:
| Type: | Freehold - Detached |
| Area: | Peel |
| Municipality: | Brampton |
| Neighbourhood: | Central Park |
| Style: | Backsplit 5 |
| Tax: | $5,954.86 |
| Beds: | 3+1 |
| Baths: | 4 |
| Fireplace: | Y |
| Pool: | None |
Locatin Map:
Payment Calculator:
