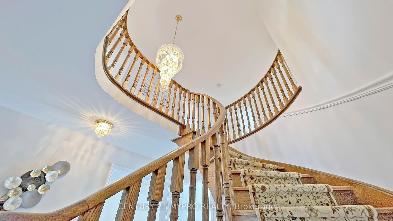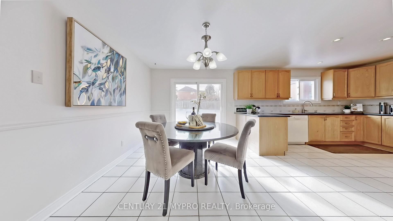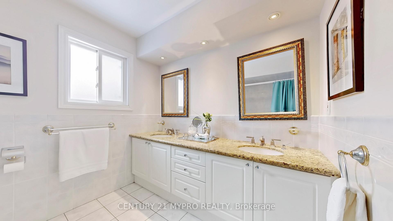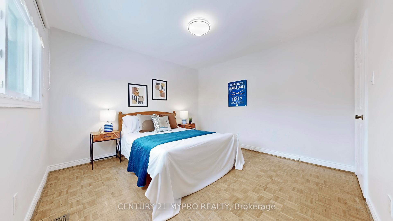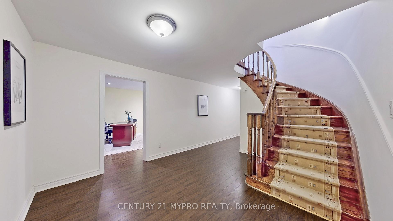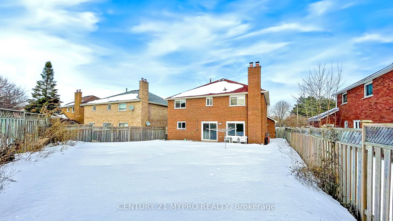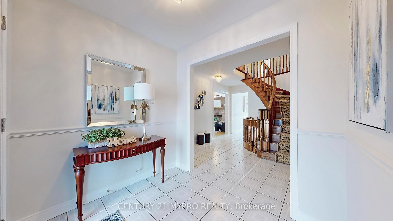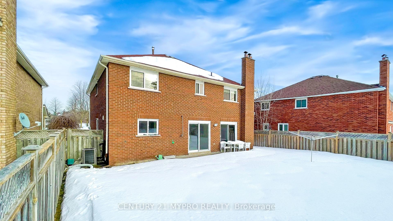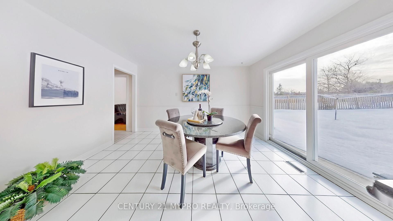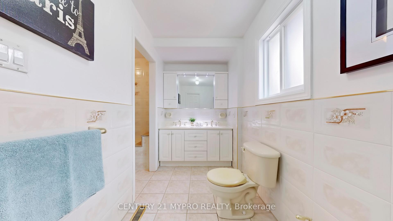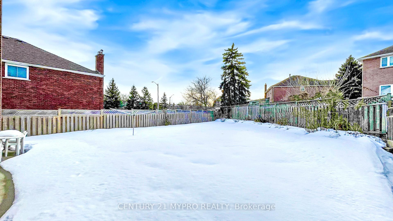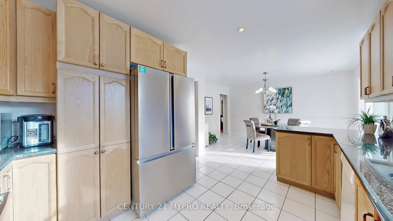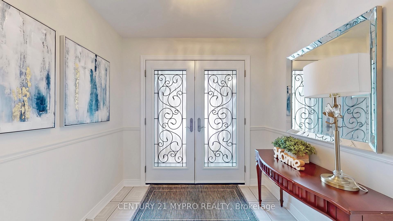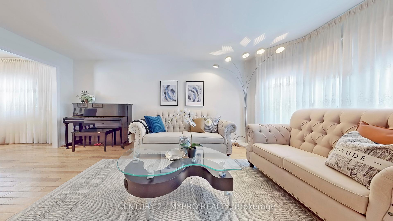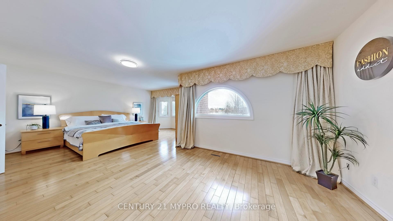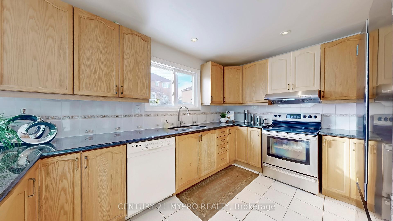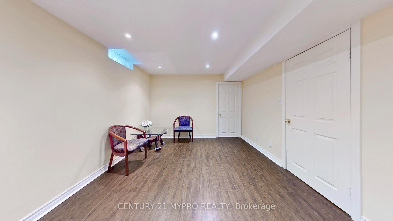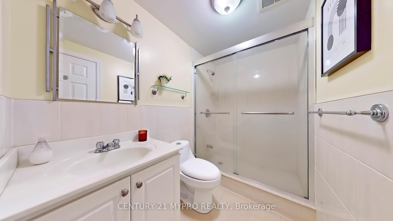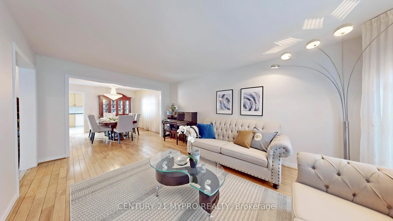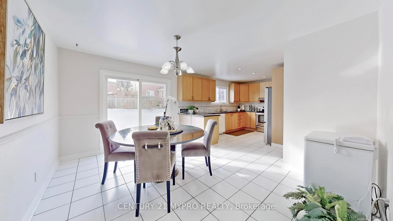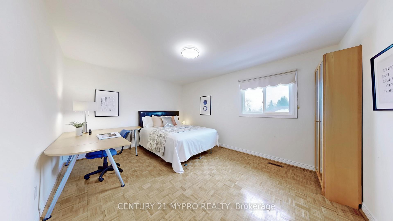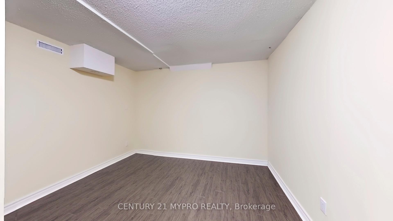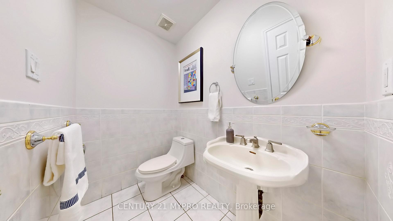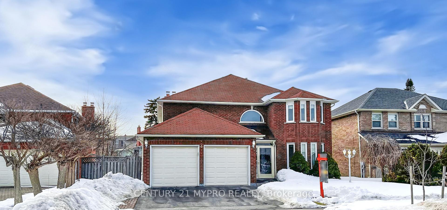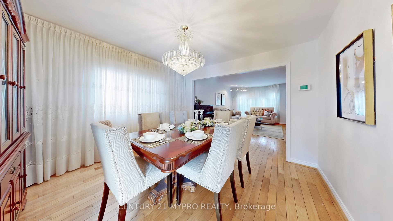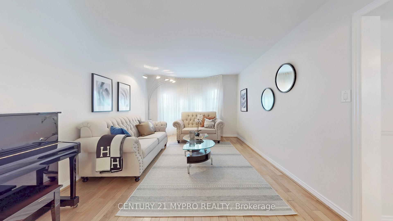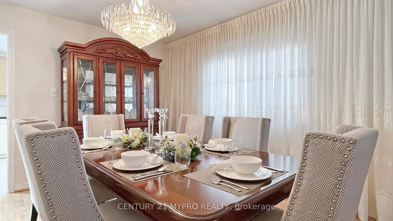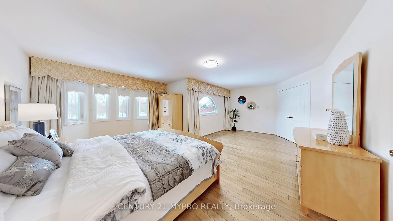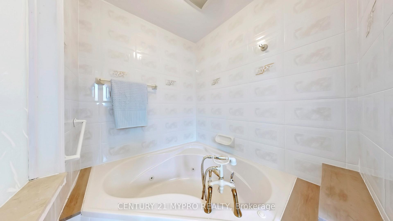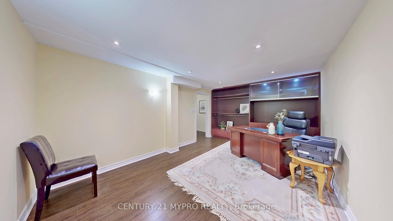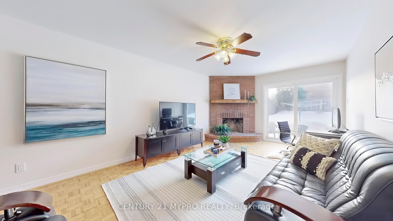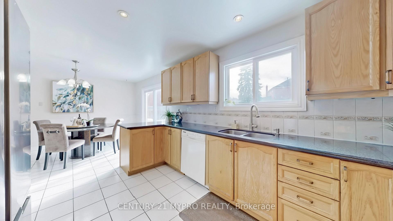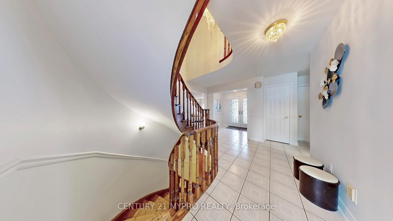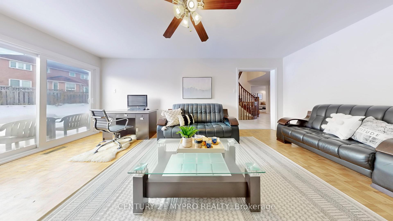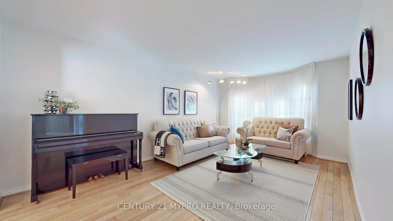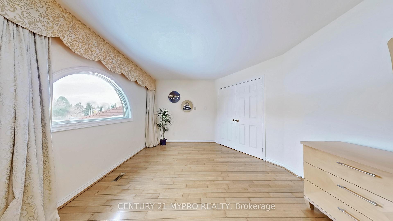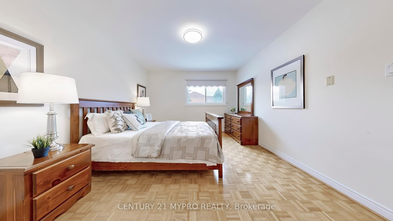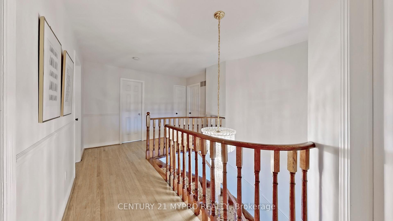$1,390,000
Available - For Sale
Listing ID: N12054223
4 Mallory Aven , Markham, L3R 6P7, York
| Located in the heart of the Milliken Mills Community! *Top Ranking School Zone* Milliken Mill High School ranking 16th in Ontario, rating 9.1 in 2024. This 2635 sq.ft. home is perfect for your growing family. **Facing to Denison Park!** Nestled on a mature, tree-lined street, it boasts an incredible unobstructed park view right at your doorstep. A 50-foot-wide lot (irregular lot, deepest part approx. 150 feet) offers great potential to build a garden suite. 4 spacious bedrooms provide comfort and privacy for the whole family. Living area in the Primary bedroom. The fully finished basement includes an additional 3 bedrooms, offering rental income potential and extra living space. Easy access to hwy 407, 404, community center, library, supermarkets, restaurants, and lots more. Don't Miss Your Chance To Live In This Desirable Neighborhood! |
| Price | $1,390,000 |
| Taxes: | $6369.00 |
| Occupancy by: | Owner |
| Address: | 4 Mallory Aven , Markham, L3R 6P7, York |
| Directions/Cross Streets: | Kennedy / Denison |
| Rooms: | 9 |
| Rooms +: | 3 |
| Bedrooms: | 4 |
| Bedrooms +: | 3 |
| Family Room: | T |
| Basement: | Finished |
| Level/Floor | Room | Length(ft) | Width(ft) | Descriptions | |
| Room 1 | Ground | Living Ro | 17.58 | 11.61 | Hardwood Floor, Bay Window, Combined w/Dining |
| Room 2 | Ground | Dining Ro | 12 | 11.61 | Hardwood Floor, Combined w/Living, Window |
| Room 3 | Ground | Kitchen | 24.21 | 23.58 | Ceramic Floor, Family Size Kitchen |
| Room 4 | Ground | Breakfast | 9.84 | 11.61 | W/O To Yard, Combined w/Kitchen |
| Room 5 | Ground | Family Ro | 20.01 | 11.61 | Overlooks Backyard, Fireplace |
| Room 6 | Second | Primary B | 22.96 | 18.01 | 4 Pc Ensuite, Combined w/Sitting |
| Room 7 | Second | Bedroom | 15.58 | 11.61 | Window, Closet |
| Room 8 | Second | Bedroom | 15.58 | 11.61 | Window, Closet |
| Room 9 | Second | Bedroom | 11.61 | 11.61 | Window, Closet |
| Room 10 | Basement | Office | 40.02 | 11.61 | Finished |
| Room 11 | Basement | Bedroom | 18.2 | 10.79 | Finished |
| Room 12 | Basement | Bedroom | 14.46 | 10.79 | Finished |
| Washroom Type | No. of Pieces | Level |
| Washroom Type 1 | 5 | Second |
| Washroom Type 2 | 2 | Ground |
| Washroom Type 3 | 4 | Second |
| Washroom Type 4 | 4 | Basement |
| Washroom Type 5 | 0 |
| Total Area: | 0.00 |
| Property Type: | Detached |
| Style: | 2-Storey |
| Exterior: | Brick |
| Garage Type: | Attached |
| (Parking/)Drive: | Private |
| Drive Parking Spaces: | 2 |
| Park #1 | |
| Parking Type: | Private |
| Park #2 | |
| Parking Type: | Private |
| Pool: | None |
| Approximatly Square Footage: | 2500-3000 |
| CAC Included: | N |
| Water Included: | N |
| Cabel TV Included: | N |
| Common Elements Included: | N |
| Heat Included: | N |
| Parking Included: | N |
| Condo Tax Included: | N |
| Building Insurance Included: | N |
| Fireplace/Stove: | Y |
| Heat Type: | Forced Air |
| Central Air Conditioning: | Central Air |
| Central Vac: | N |
| Laundry Level: | Syste |
| Ensuite Laundry: | F |
| Sewers: | Sewer |
$
%
Years
This calculator is for demonstration purposes only. Always consult a professional
financial advisor before making personal financial decisions.
| Although the information displayed is believed to be accurate, no warranties or representations are made of any kind. |
| CENTURY 21 MYPRO REALTY |
|
|

Wally Islam
Real Estate Broker
Dir:
416-949-2626
Bus:
416-293-8500
Fax:
905-913-8585
| Virtual Tour | Book Showing | Email a Friend |
Jump To:
At a Glance:
| Type: | Freehold - Detached |
| Area: | York |
| Municipality: | Markham |
| Neighbourhood: | Milliken Mills East |
| Style: | 2-Storey |
| Tax: | $6,369 |
| Beds: | 4+3 |
| Baths: | 4 |
| Fireplace: | Y |
| Pool: | None |
Locatin Map:
Payment Calculator:
