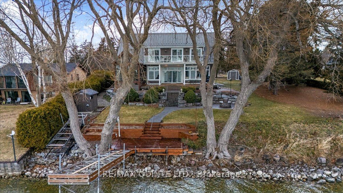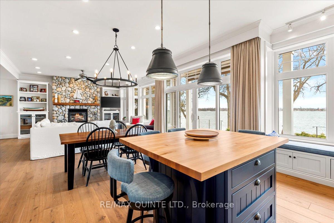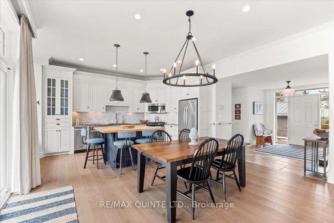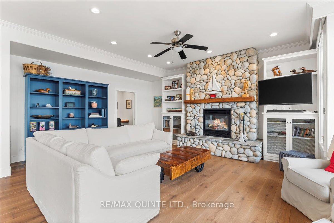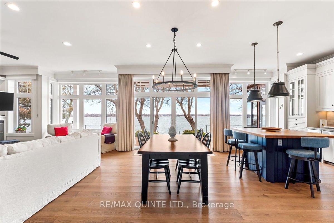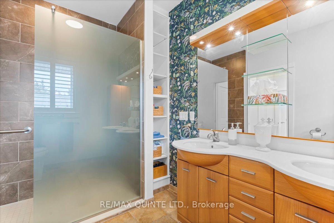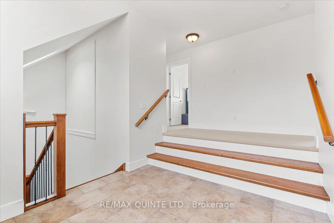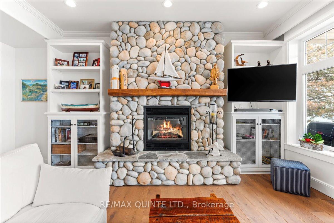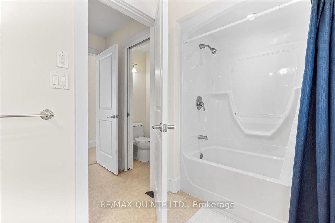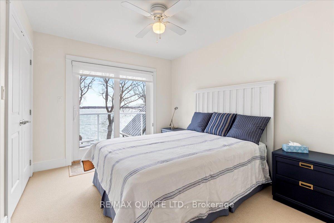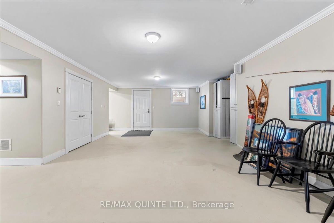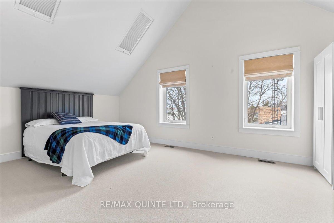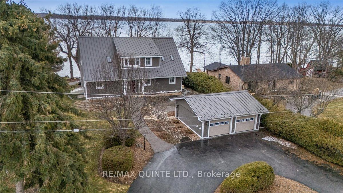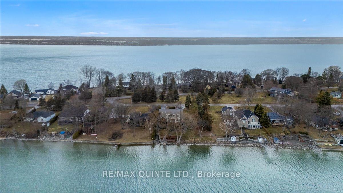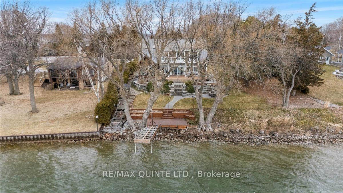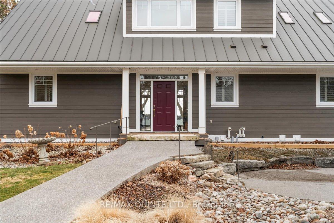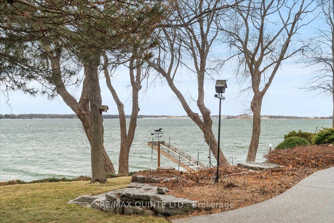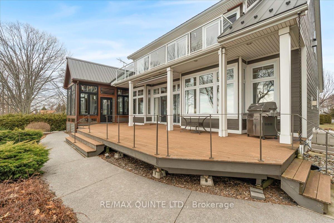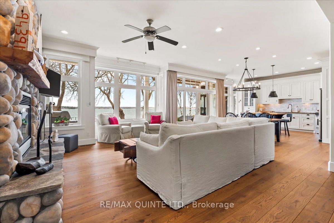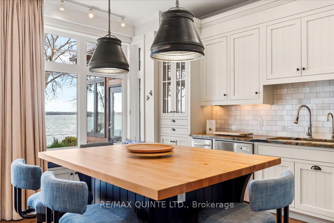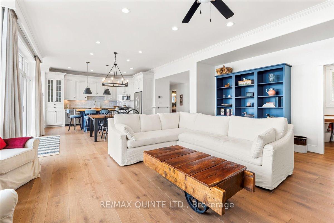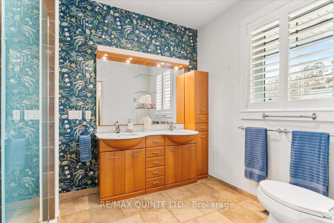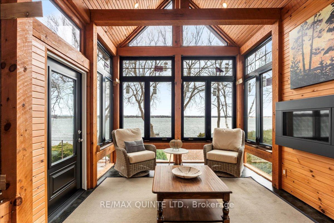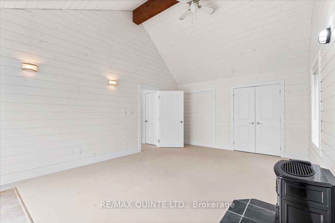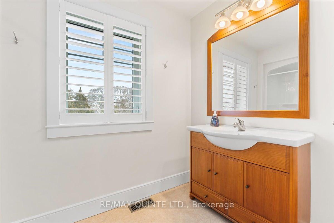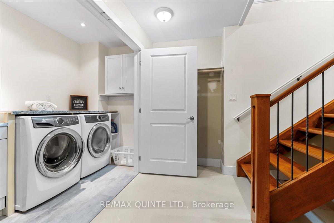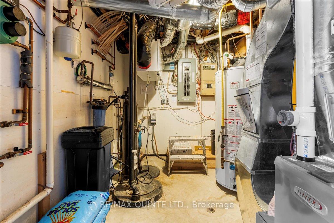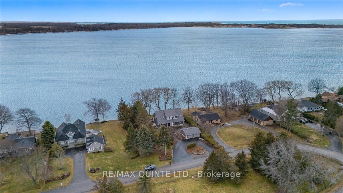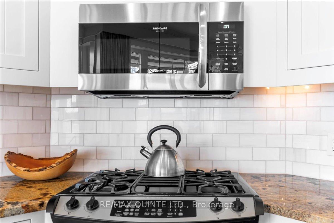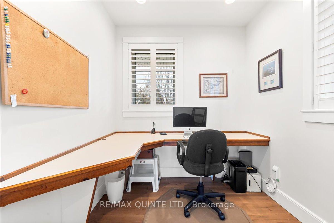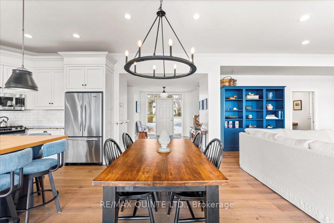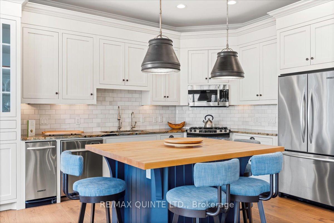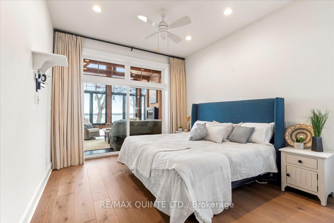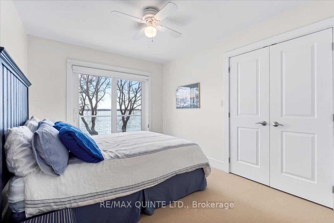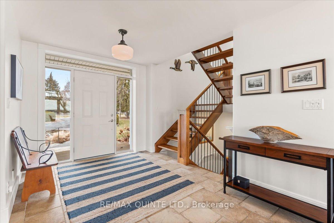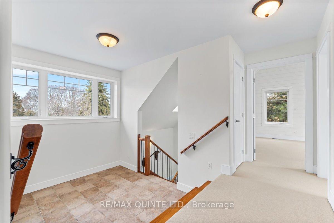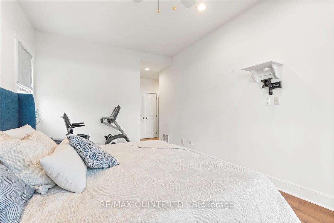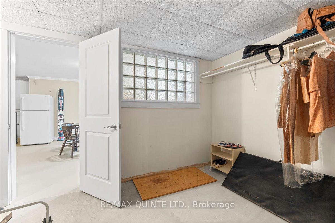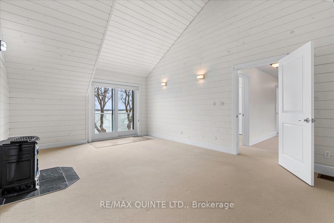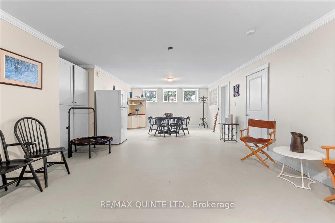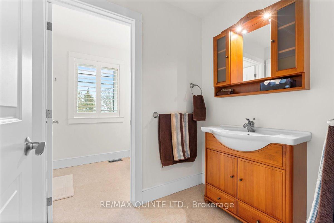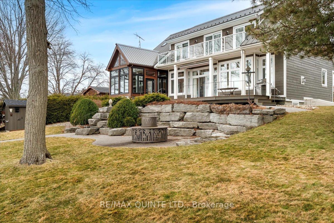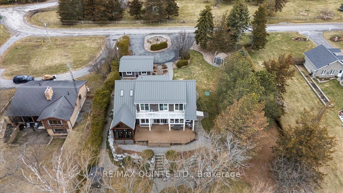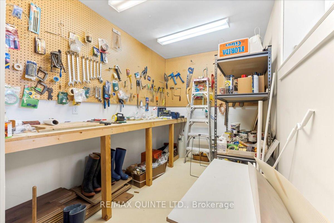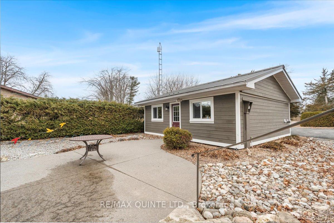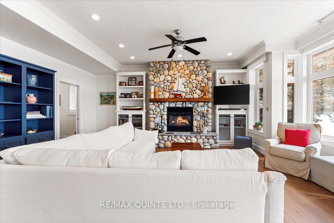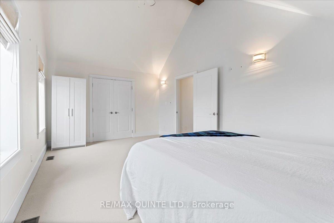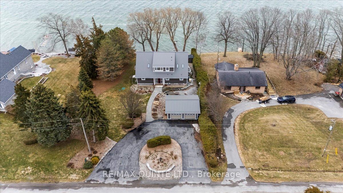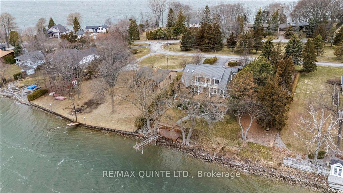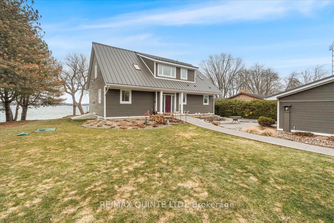$2,399,000
Available - For Sale
Listing ID: X12053462
408 Island Road , Prince Edward County, K0K 2T0, Prince Edward Co
| Rare gem on Sheba's Island! This unique, high-end 2-storey waterfront home offers the perfect blend of elegance and comfort. With a spacious layout spanning over 2,600 sf, it presents an opportunity for those seeking a serene and luxurious living experience. Designed by a renowned local architect, this home showcases thoughtfully selected finishings that compliment its surroundings. Almost every room offers picturesque views of West Lake & the sand dunes of Sandbanks Provincial Park. Large windows & open spaces flood the interior with natural light and frame the stunning vistas. The entrance sets the tone for the rest of the home, with its open & airy feel. The open concept living space, dining area and kitchen offer high ceilings, beautiful engineered hardwood flooring and upscale finishings. In the living room a floor-to-ceiling stone, gas fireplace and built in shelving create a cozy space to host family and friends. The kitchen features a centre island, gas stove and bay window with built in bench seating. From the dining area, walk out to the composite deck, surrounded by glass railings, that descends to a stone walkway to landscaped area with built-in gas fireplace. Just down the hall is a 2-piece powder room & the entry into the Primary Suite. The walk-in closet has additional laundry hook ups & the en-suite bath with glass walk-in shower is just off the bedroom. The primary bedroom has a lake view, sliding glass doors and walk-out to a cozy wooden-beamed sunroom with fireplace. New windows & doors have just been installed. Upstairs there are 4 more bedrooms & a 5-piece bathroom. The 2 larger rooms have vaulted ceilings & 3 have walk outs to the balcony. The lower level presents a blank canvas, ready to be tailored to your preferences with in-floor heating, laundry and rough in for another bath & walk out. The exterior of the home is equally impressive, featuring tastefully landscaped grounds, lawn irrigation, paved circular drive & 2-car garage. |
| Price | $2,399,000 |
| Taxes: | $5320.00 |
| Assessment Year: | 2024 |
| Occupancy by: | Vacant |
| Address: | 408 Island Road , Prince Edward County, K0K 2T0, Prince Edward Co |
| Acreage: | .50-1.99 |
| Directions/Cross Streets: | County Road 12/Winns Drive |
| Rooms: | 15 |
| Rooms +: | 6 |
| Bedrooms: | 5 |
| Bedrooms +: | 0 |
| Family Room: | T |
| Basement: | Full, Finished |
| Level/Floor | Room | Length(ft) | Width(ft) | Descriptions | |
| Room 1 | Main | Foyer | 12.33 | 8.99 | Hardwood Floor |
| Room 2 | Main | Dining Ro | 18.7 | 10.76 | Hardwood Floor, Sliding Doors, W/O To Deck |
| Room 3 | Main | Kitchen | 17.45 | 10.59 | Hardwood Floor, Centre Island, Overlook Water |
| Room 4 | Main | Living Ro | 20.96 | 14.79 | Hardwood Floor, Stone Fireplace, Overlook Water |
| Room 5 | Main | Office | 7.48 | 7.51 | Hardwood Floor, B/I Desk |
| Room 6 | Main | Primary B | 15.22 | 11.48 | Hardwood Floor, Sliding Doors, W/O To Sunroom |
| Room 7 | Main | Sunroom | 13.94 | 10.86 | Gas Fireplace, W/O To Deck, Overlook Water |
| Room 8 | Main | Bathroom | 10.76 | 7.51 | 4 Pc Ensuite, Double Sink |
| Room 9 | Main | Bathroom | 3.84 | 7.05 | 2 Pc Bath, Pocket Doors |
| Room 10 | Second | Foyer | 10.63 | 9.12 | Tile Floor |
| Room 11 | Second | Bedroom 2 | 18.99 | 13.22 | Broadloom, Vaulted Ceiling(s), W/O To Balcony |
| Room 12 | Second | Bedroom 3 | 18.7 | 12 | Broadloom, Vaulted Ceiling(s), Skylight |
| Room 13 | Second | Bedroom 3 | 11.35 | 9.68 | Broadloom, W/O To Balcony |
| Room 14 | Second | Bedroom 4 | 11.48 | 9.64 | Broadloom, W/O To Balcony |
| Room 15 | Second | Bathroom | 10.89 | 9.68 | 5 Pc Bath, Separate Shower |
| Washroom Type | No. of Pieces | Level |
| Washroom Type 1 | 2 | Main |
| Washroom Type 2 | 4 | Main |
| Washroom Type 3 | 5 | Second |
| Washroom Type 4 | 0 | |
| Washroom Type 5 | 0 |
| Total Area: | 0.00 |
| Approximatly Age: | 16-30 |
| Property Type: | Detached |
| Style: | 2-Storey |
| Exterior: | Wood |
| Garage Type: | Detached |
| (Parking/)Drive: | Circular D |
| Drive Parking Spaces: | 4 |
| Park #1 | |
| Parking Type: | Circular D |
| Park #2 | |
| Parking Type: | Circular D |
| Pool: | None |
| Other Structures: | Garden Shed |
| Approximatly Age: | 16-30 |
| Approximatly Square Footage: | 2500-3000 |
| Property Features: | Beach, Cul de Sac/Dead En |
| CAC Included: | N |
| Water Included: | N |
| Cabel TV Included: | N |
| Common Elements Included: | N |
| Heat Included: | N |
| Parking Included: | N |
| Condo Tax Included: | N |
| Building Insurance Included: | N |
| Fireplace/Stove: | Y |
| Heat Type: | Forced Air |
| Central Air Conditioning: | Central Air |
| Central Vac: | Y |
| Laundry Level: | Syste |
| Ensuite Laundry: | F |
| Sewers: | Septic |
| Water: | Drilled W |
| Water Supply Types: | Drilled Well |
| Utilities-Cable: | N |
| Utilities-Hydro: | Y |
$
%
Years
This calculator is for demonstration purposes only. Always consult a professional
financial advisor before making personal financial decisions.
| Although the information displayed is believed to be accurate, no warranties or representations are made of any kind. |
| RE/MAX QUINTE LTD. |
|
|

Wally Islam
Real Estate Broker
Dir:
416-949-2626
Bus:
416-293-8500
Fax:
905-913-8585
| Virtual Tour | Book Showing | Email a Friend |
Jump To:
At a Glance:
| Type: | Freehold - Detached |
| Area: | Prince Edward County |
| Municipality: | Prince Edward County |
| Neighbourhood: | Hallowell Ward |
| Style: | 2-Storey |
| Approximate Age: | 16-30 |
| Tax: | $5,320 |
| Beds: | 5 |
| Baths: | 3 |
| Fireplace: | Y |
| Pool: | None |
Locatin Map:
Payment Calculator:
