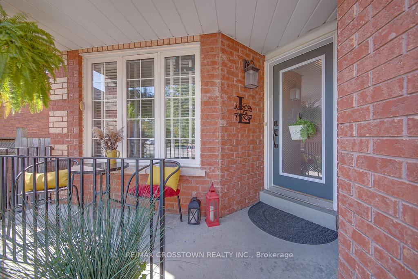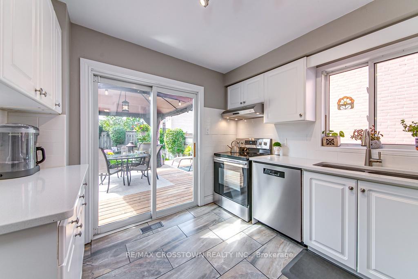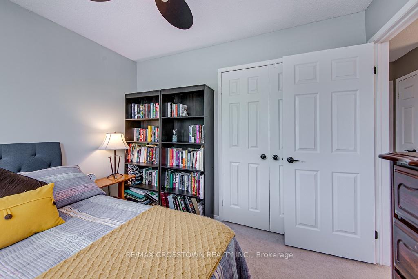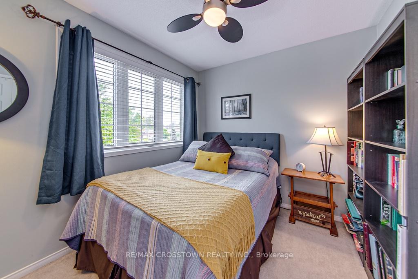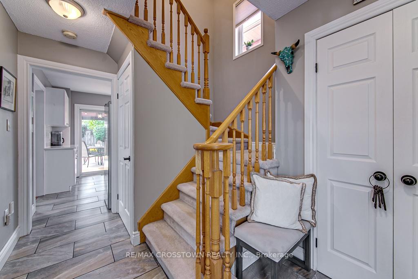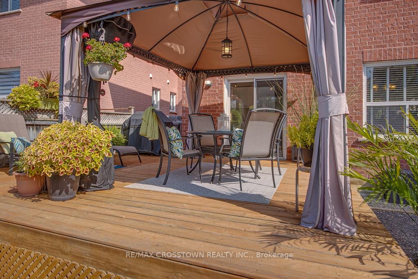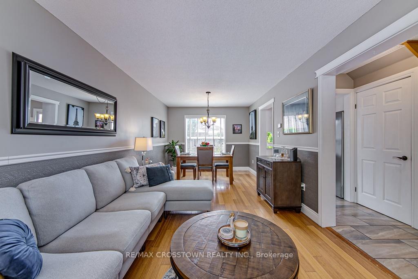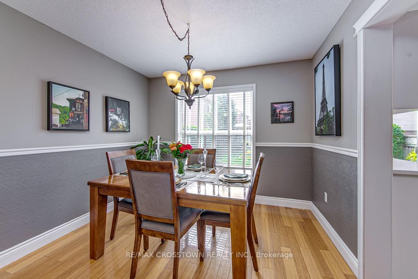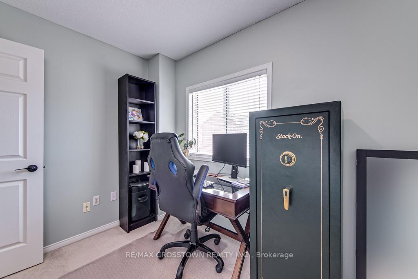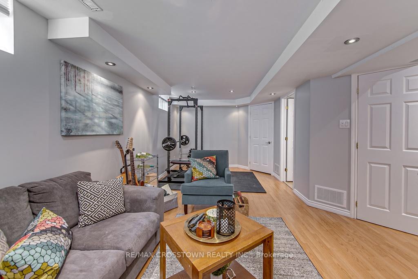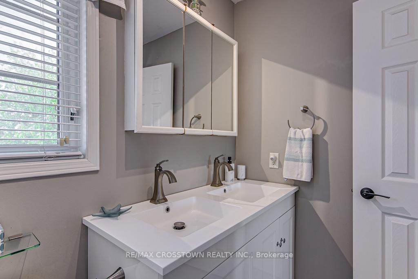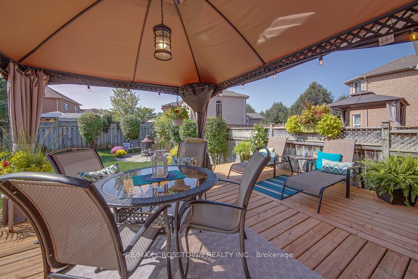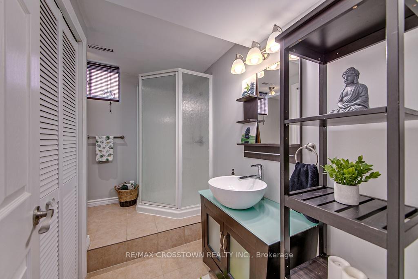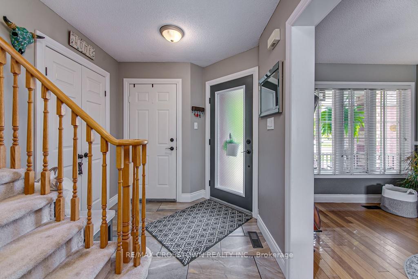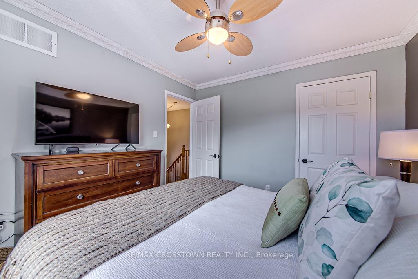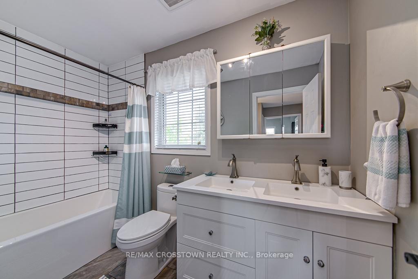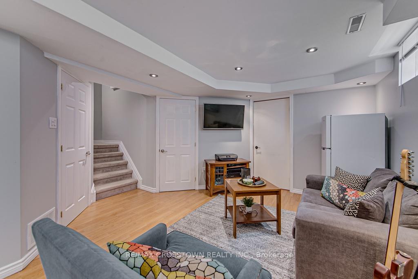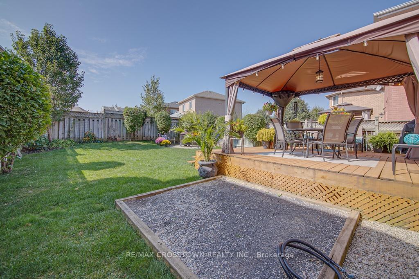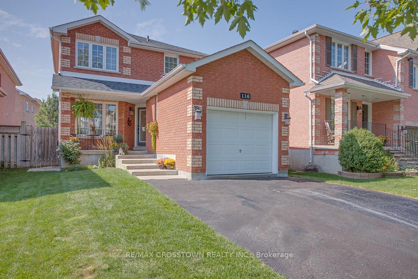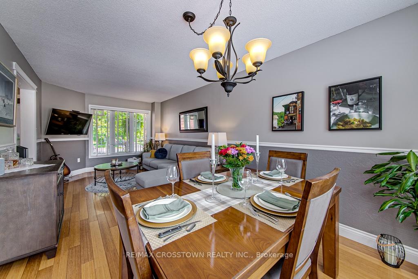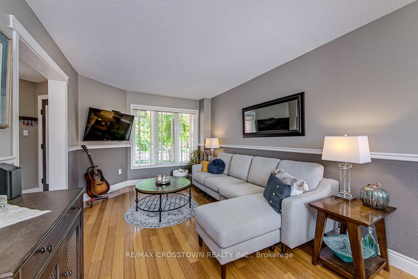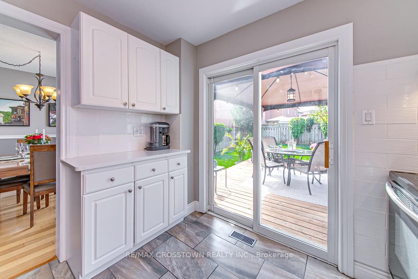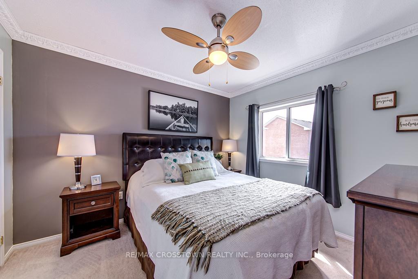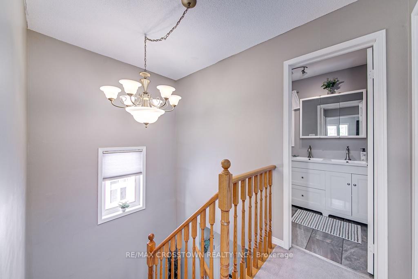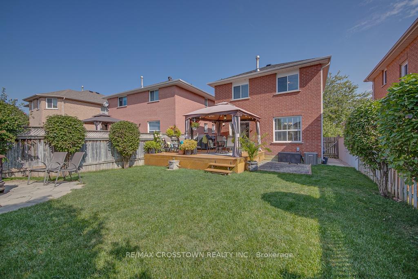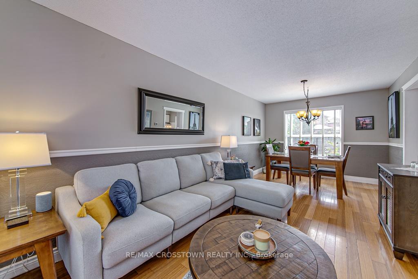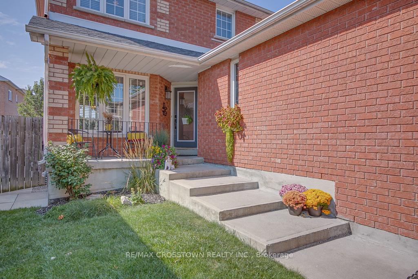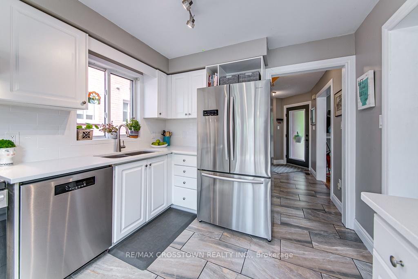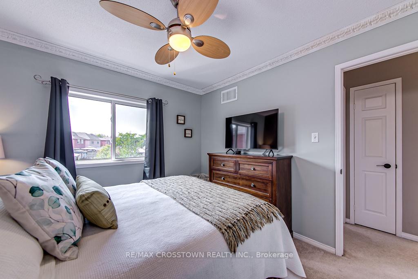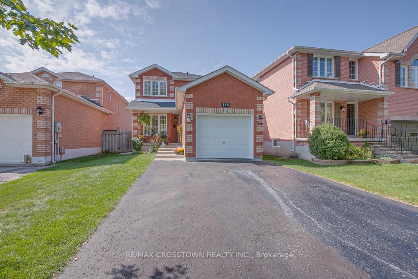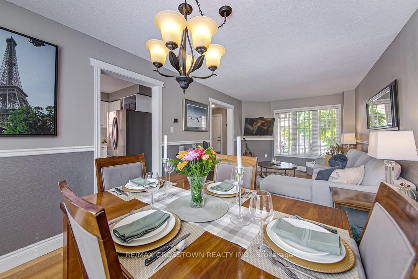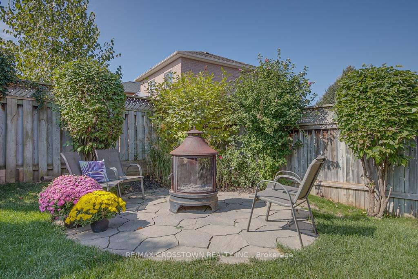$749,900
Available - For Sale
Listing ID: S12054212
116 Widgeon Stre , Barrie, L4N 8W2, Simcoe
| Gorgeous detached all brick 3 bedroom 2 bathroom south east end family home with 1500 sq.ft. finished. Beautiful bright open main flow with bamboo flooring in the livingroom and formal diningroom, modern colours and very tasteful decor. Welcoming covered front porch with spacious entrance accented with ceramic flooring leading to the updated kitchen with newer countertops, backsplash, working pantry cabinets and walkout to amazing 12x16 deck with gazebo, hot tub rough-in and gorgeous fenced rear yard with no one directly behind. Upper level has 3 nice size bedrooms and newer main 5 pc bathroom with ceramic shower, double sink and upgraded cabinets. Lower level recreation room with laminate flooring, pot lights and a nice 3 pc bathroom. Double paved driveway with single attached garage, opener, inside entry and parking for four (no sidewalk). Outstanding fully finished home in a great area of the city near; schools, parks, public transit and all amenities. Shows amazing. |
| Price | $749,900 |
| Taxes: | $3821.51 |
| Assessment Year: | 2025 |
| Occupancy by: | Owner |
| Address: | 116 Widgeon Stre , Barrie, L4N 8W2, Simcoe |
| Directions/Cross Streets: | Loon/Widgeon |
| Rooms: | 6 |
| Rooms +: | 2 |
| Bedrooms: | 3 |
| Bedrooms +: | 0 |
| Family Room: | F |
| Basement: | Full |
| Level/Floor | Room | Length(ft) | Width(ft) | Descriptions | |
| Room 1 | Main | Living Ro | 10.17 | 22.01 | Combined w/Dining, Hardwood Floor, Open Concept |
| Room 2 | Main | Kitchen | 9.09 | 9.58 | Walk-Out, Tile Floor, Pantry |
| Room 3 | Second | Primary B | 10.17 | 10.82 | Broadloom |
| Room 4 | Second | Bedroom 2 | 8.43 | 10.17 | Broadloom |
| Room 5 | Second | Bedroom 3 | 7.74 | 9.74 | Broadloom |
| Room 6 | Second | Bathroom | 5 Pc Bath, Tile Floor | ||
| Room 7 | Lower | Recreatio | 10.5 | 21.98 | Laminate, Pot Lights, Open Concept |
| Room 8 | Lower | Bathroom | 3 Pc Bath |
| Washroom Type | No. of Pieces | Level |
| Washroom Type 1 | 5 | Second |
| Washroom Type 2 | 3 | Basement |
| Washroom Type 3 | 0 | |
| Washroom Type 4 | 0 | |
| Washroom Type 5 | 0 |
| Total Area: | 0.00 |
| Approximatly Age: | 16-30 |
| Property Type: | Detached |
| Style: | 2-Storey |
| Exterior: | Brick |
| Garage Type: | Attached |
| (Parking/)Drive: | Private Do |
| Drive Parking Spaces: | 4 |
| Park #1 | |
| Parking Type: | Private Do |
| Park #2 | |
| Parking Type: | Private Do |
| Pool: | None |
| Other Structures: | Gazebo |
| Approximatly Age: | 16-30 |
| Approximatly Square Footage: | 1100-1500 |
| Property Features: | Fenced Yard, Level |
| CAC Included: | N |
| Water Included: | N |
| Cabel TV Included: | N |
| Common Elements Included: | N |
| Heat Included: | N |
| Parking Included: | N |
| Condo Tax Included: | N |
| Building Insurance Included: | N |
| Fireplace/Stove: | N |
| Heat Type: | Forced Air |
| Central Air Conditioning: | Central Air |
| Central Vac: | N |
| Laundry Level: | Syste |
| Ensuite Laundry: | F |
| Elevator Lift: | False |
| Sewers: | Sewer |
| Utilities-Cable: | Y |
| Utilities-Hydro: | Y |
$
%
Years
This calculator is for demonstration purposes only. Always consult a professional
financial advisor before making personal financial decisions.
| Although the information displayed is believed to be accurate, no warranties or representations are made of any kind. |
| RE/MAX CROSSTOWN REALTY INC. |
|
|

Wally Islam
Real Estate Broker
Dir:
416-949-2626
Bus:
416-293-8500
Fax:
905-913-8585
| Virtual Tour | Book Showing | Email a Friend |
Jump To:
At a Glance:
| Type: | Freehold - Detached |
| Area: | Simcoe |
| Municipality: | Barrie |
| Neighbourhood: | Painswick South |
| Style: | 2-Storey |
| Approximate Age: | 16-30 |
| Tax: | $3,821.51 |
| Beds: | 3 |
| Baths: | 2 |
| Fireplace: | N |
| Pool: | None |
Locatin Map:
Payment Calculator:
