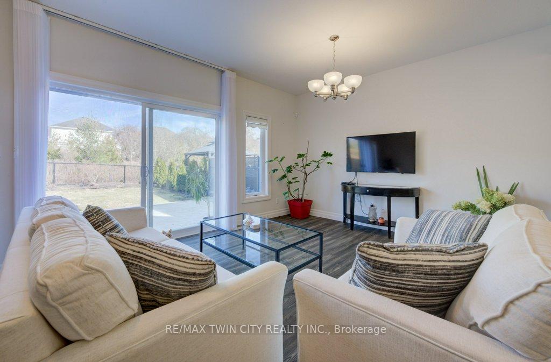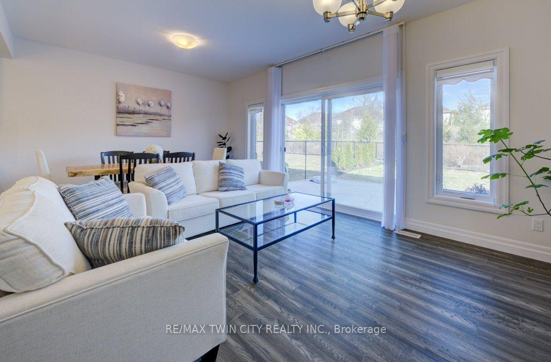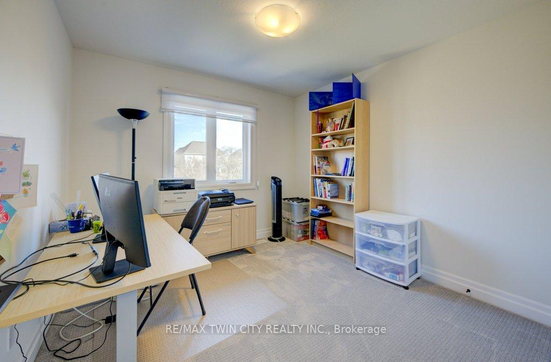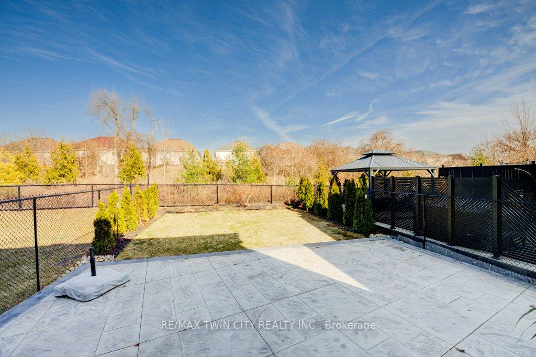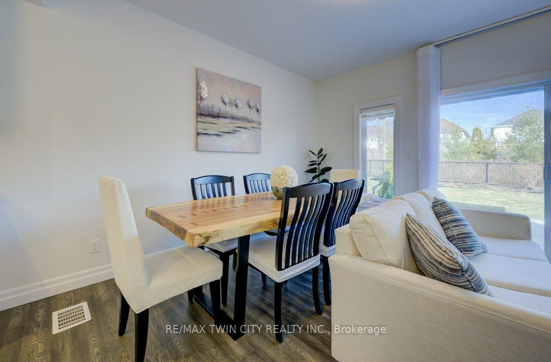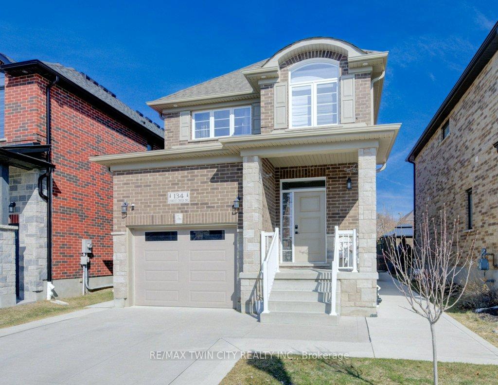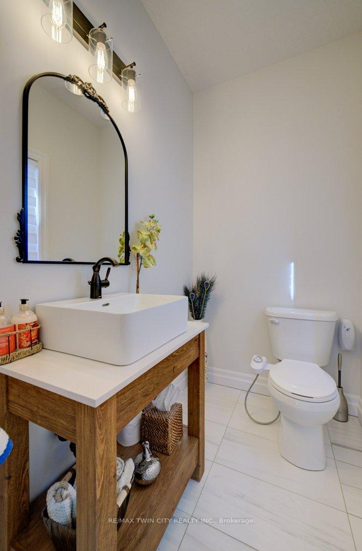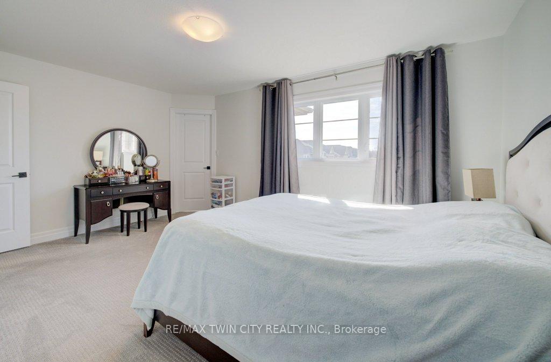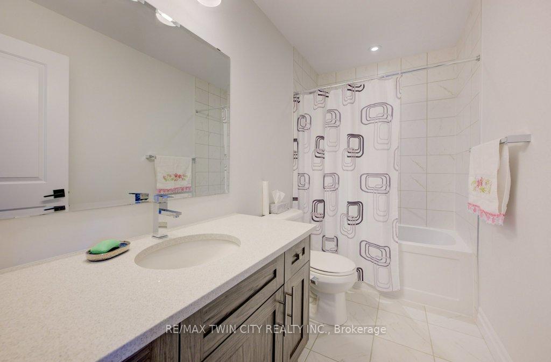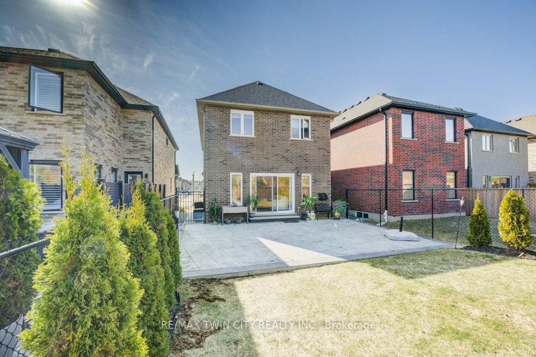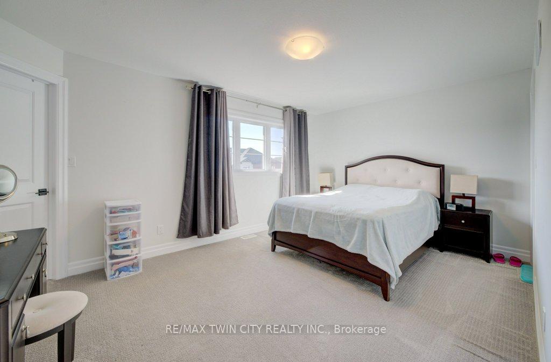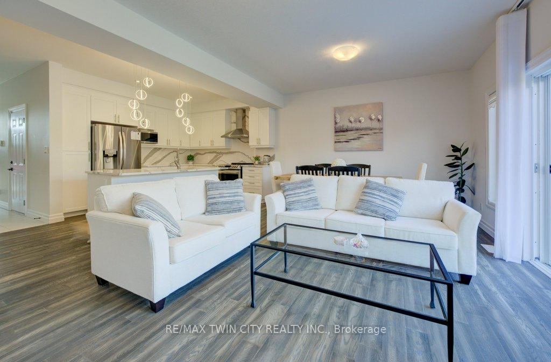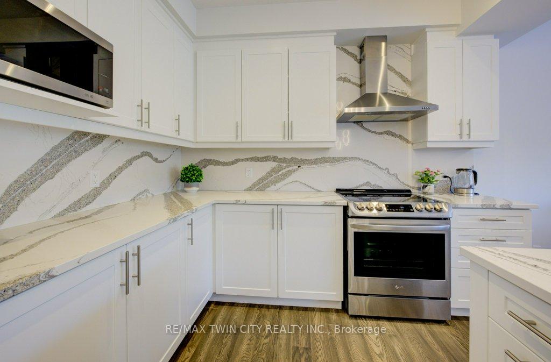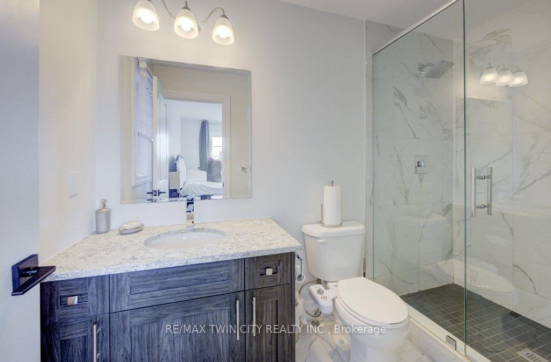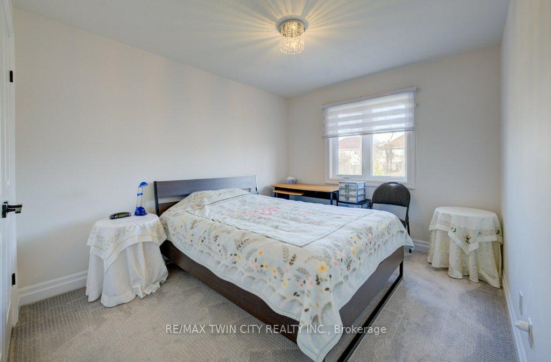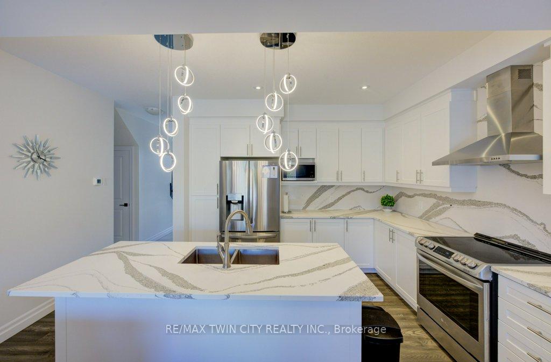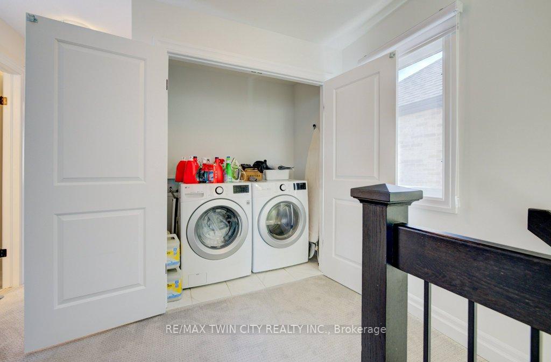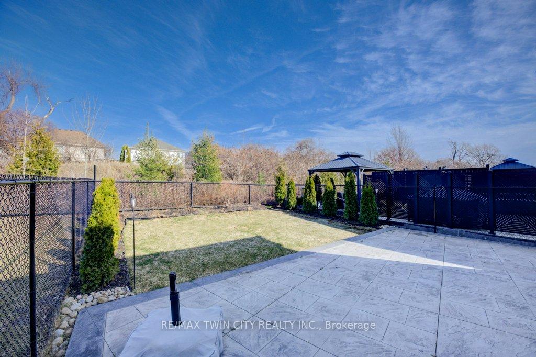$3,200
Available - For Rent
Listing ID: X12054211
134 Forest Creek Driv , Kitchener, N2R 0M1, Waterloo
| This gorgeous home is packed with custom features and high-end finishes, right down to the trimsure to impress! Step into this bright and spacious two-story home, where you're greeted by stunning flooring in the front foyer that flows down the hall into a convenient 2-piece powder room. The main level features engineered hardwood floors throughout the open-concept kitchen, family, and dining areas, all complemented by incredible 9' ceilings that enhance the sense of space. The chef-inspired kitchen is equipped with custom ceiling-height cabinetry, a pantry, and a full set of stainless steel appliances. Beautiful quartz countertops add elegance, while the patio doors lead to a lovely backyardoffering plenty of space for play area. Upstairs, the convenient upper-level laundry makes daily living easier. Natural light floods every room, while blackout shades in all bedrooms ensure a restful nights sleep. The primary suite features a stunning 3-piece ensuite with a luxurious walk-in glass shower and a high-pressure rainfall showerheadthe perfect way to unwind. This home is fully equipped with A/C and a humidifier for year-round comfort. Quality meets luxury in this beautiful Home. Whether you're looking to entertain, work from home, or just enjoy a peaceful retreat, this home in prestigious Doon Southjust minutes from the 401is a must-see! Plus, the backyard backs onto green space and trail systems for walking, running, and biking. |
| Price | $3,200 |
| Taxes: | $0.00 |
| Occupancy by: | Owner |
| Address: | 134 Forest Creek Driv , Kitchener, N2R 0M1, Waterloo |
| Directions/Cross Streets: | Forest Creek and Pondcliffe |
| Rooms: | 10 |
| Bedrooms: | 3 |
| Bedrooms +: | 0 |
| Family Room: | F |
| Basement: | Unfinished |
| Furnished: | Unfu |
| Washroom Type | No. of Pieces | Level |
| Washroom Type 1 | 2 | Main |
| Washroom Type 2 | 3 | Second |
| Washroom Type 3 | 4 | Second |
| Washroom Type 4 | 0 | |
| Washroom Type 5 | 0 |
| Total Area: | 0.00 |
| Property Type: | Detached |
| Style: | 2-Storey |
| Exterior: | Brick |
| Garage Type: | Attached |
| Drive Parking Spaces: | 2 |
| Pool: | None |
| Laundry Access: | Laundry Room, |
| CAC Included: | N |
| Water Included: | N |
| Cabel TV Included: | N |
| Common Elements Included: | N |
| Heat Included: | N |
| Parking Included: | N |
| Condo Tax Included: | N |
| Building Insurance Included: | N |
| Fireplace/Stove: | N |
| Heat Type: | Forced Air |
| Central Air Conditioning: | Central Air |
| Central Vac: | N |
| Laundry Level: | Syste |
| Ensuite Laundry: | F |
| Sewers: | Sewer |
| Although the information displayed is believed to be accurate, no warranties or representations are made of any kind. |
| RE/MAX TWIN CITY REALTY INC. |
|
|

Wally Islam
Real Estate Broker
Dir:
416-949-2626
Bus:
416-293-8500
Fax:
905-913-8585
| Book Showing | Email a Friend |
Jump To:
At a Glance:
| Type: | Freehold - Detached |
| Area: | Waterloo |
| Municipality: | Kitchener |
| Neighbourhood: | Dufferin Grove |
| Style: | 2-Storey |
| Beds: | 3 |
| Baths: | 3 |
| Fireplace: | N |
| Pool: | None |
Locatin Map:
