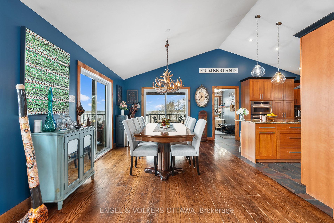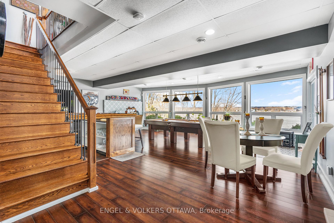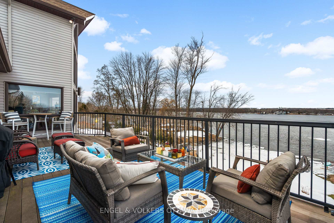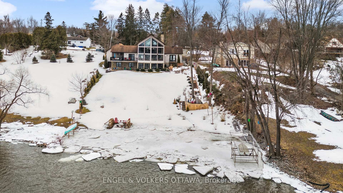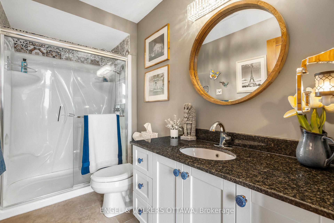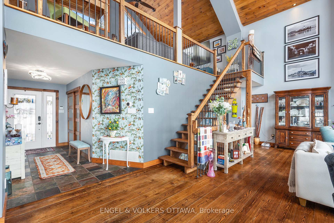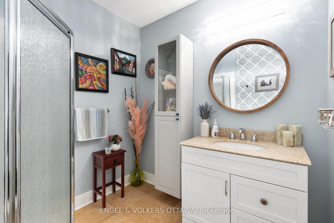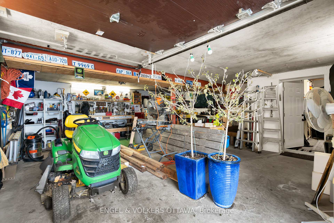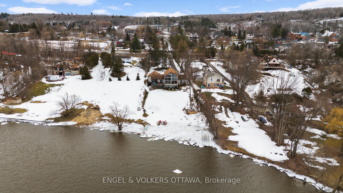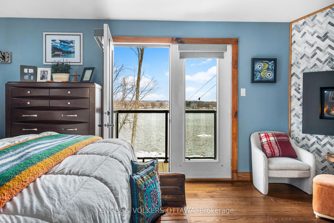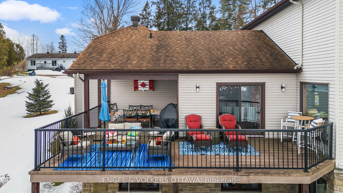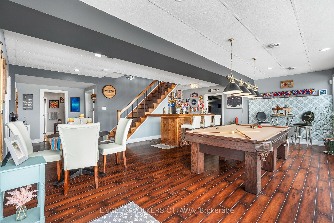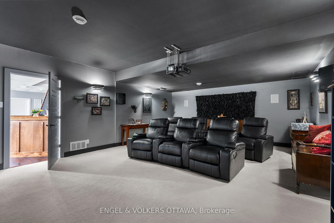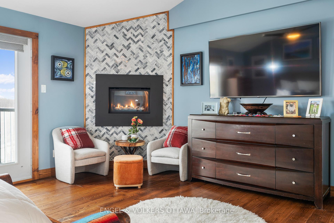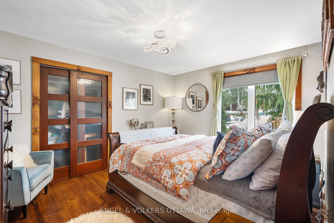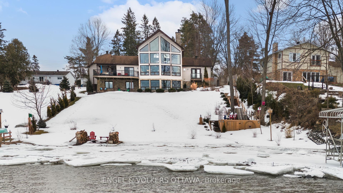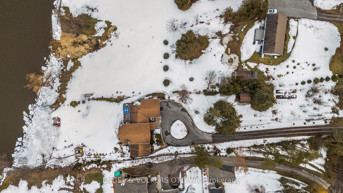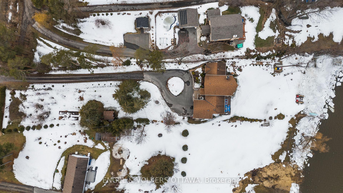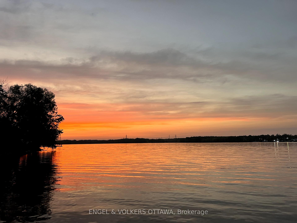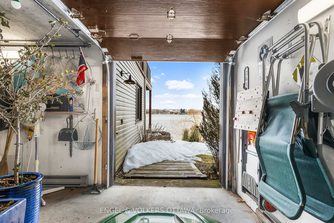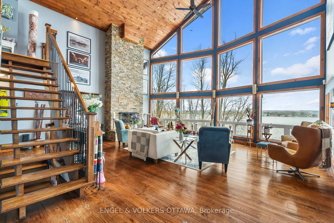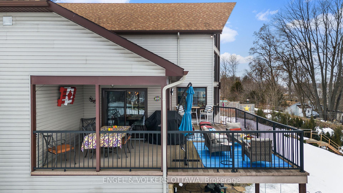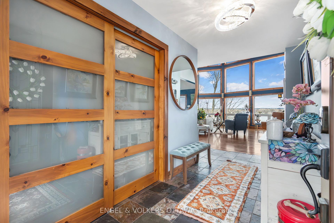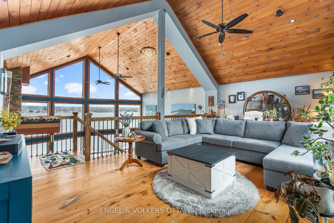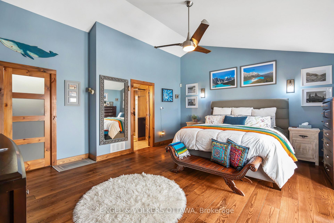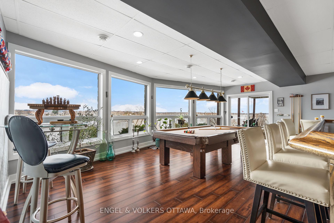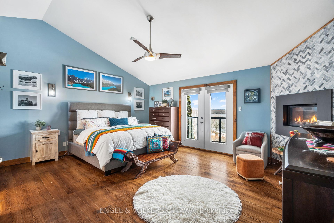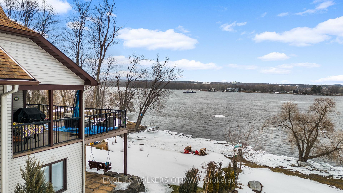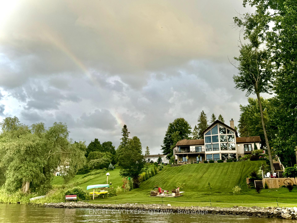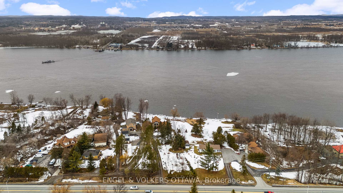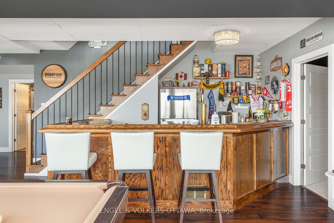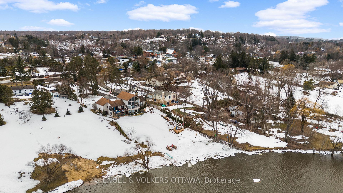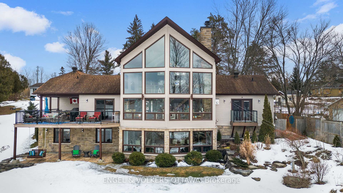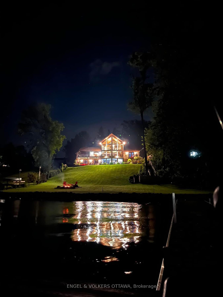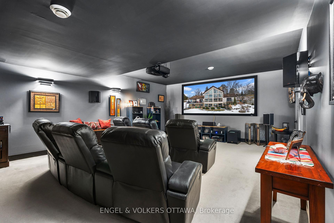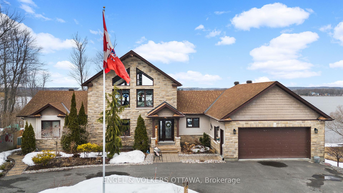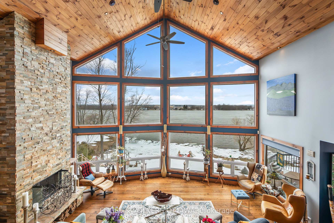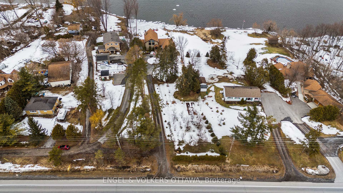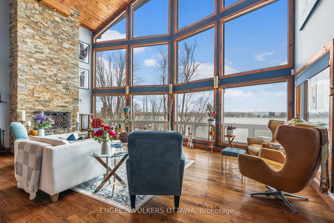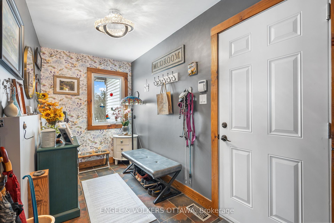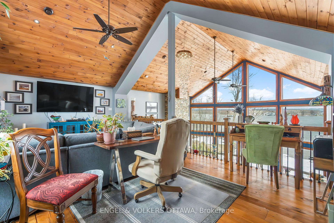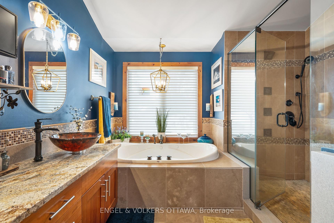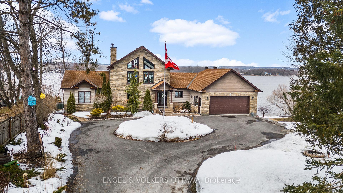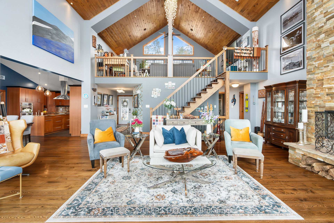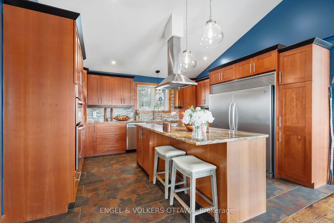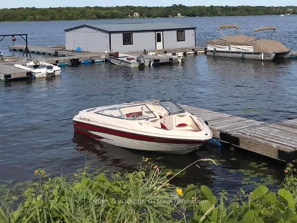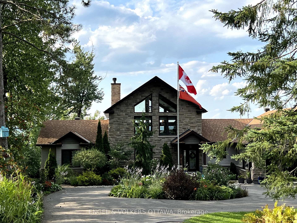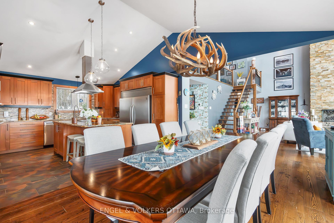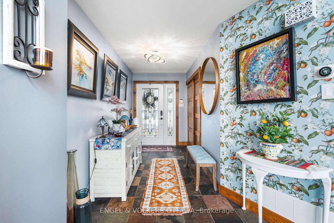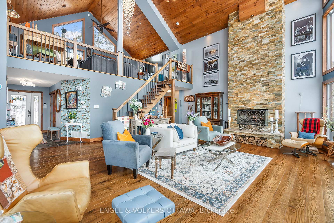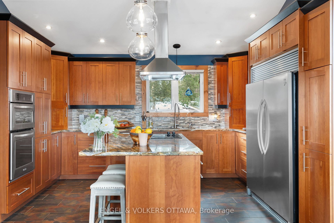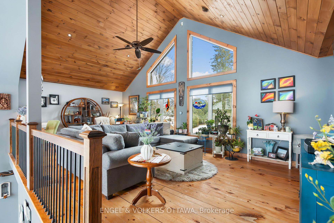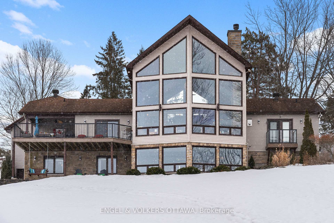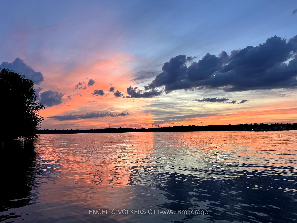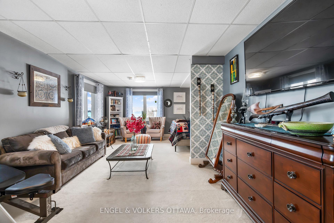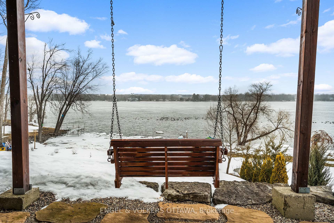$1,775,000
Available - For Sale
Listing ID: X12054198
2613 Trans Canada High , Orleans - Cumberland and Area, K4C 1B3, Ottawa
| Located just 20 minutes from downtown Ottawa and 5 minutes from Trim LRT, 2613 Trans Canada Highway offers a unique blend of privacy, comfort, and stunning riverfront views. Set on a 100' x 417' lot, this thoughtfully designed home is accessed by a long tree-lined laneway, setting it back from the road for a quiet and secluded feel. Inside, vaulted ceilings and floor-to-ceiling windows bring in natural light and highlight the sweeping views of the Ottawa River. Warm wood flooring, an exposed wood ceiling, and a striking wood-burning stone fireplace create a welcoming and refined atmosphere. The home features 3 bedrooms, 3 bathrooms, and a loft overlooking the main living area, perfect for an office, reading nook, or additional lounge space. The main floor includes a spacious primary bedroom with a gas fireplace, a private balcony, and a luxurious 6-piece ensuite, offering a serene retreat with breathtaking views. The first floor also features a wrap-around deck, providing a perfect spot for outdoor relaxation. The chef's kitchen is a highlight, featuring a large island, built-in appliances, and an oversized fridge, ideal for both everyday cooking and entertaining. The fully finished lower level is an entertainer's dream, featuring a custom bar, pool table, dedicated movie room, and an additional bedroom. Step through the patio doors leading to a flagstone patio, offering a spot to relax while overlooking the river. In addition to the main double-car garage, the attached basement garage offers a workbench, space for the included John Deere X380 lawn tractor, and room for storing yard and boat equipment. The sale also includes a 50' dock, a boat lift with a canopy, and a Glastron GX185 boat. Outside, the large lot provides ample space for outdoor living. A rare opportunity to own a home where thoughtful design, modern amenities, and natural beauty come together. Contact us today to schedule a private viewing. |
| Price | $1,775,000 |
| Taxes: | $8866.62 |
| Occupancy by: | Owner |
| Address: | 2613 Trans Canada High , Orleans - Cumberland and Area, K4C 1B3, Ottawa |
| Directions/Cross Streets: | Hwy 174 & Cameron St |
| Rooms: | 6 |
| Rooms +: | 9 |
| Bedrooms: | 2 |
| Bedrooms +: | 1 |
| Family Room: | T |
| Basement: | Finished wit |
| Level/Floor | Room | Length(ft) | Width(ft) | Descriptions | |
| Room 1 | Second | Loft | 13.55 | 25.06 | |
| Room 2 | Main | Foyer | 13.05 | 5.94 | |
| Room 3 | Main | Mud Room | 5.87 | 11.87 | |
| Room 4 | Main | Kitchen | 14.5 | 16.4 | |
| Room 5 | Main | Living Ro | 24.99 | 19.52 | |
| Room 6 | Main | Primary B | 18.3 | 14.99 | |
| Room 7 | Main | Bathroom | 11.32 | 10.99 | |
| Room 8 | Main | Bathroom | 4.99 | 9.87 | |
| Room 9 | Main | Bedroom 2 | 13.35 | 10.96 | |
| Room 10 | Basement | Recreatio | 25.03 | 21.06 | |
| Room 11 | Basement | Media Roo | 17.65 | 23.94 | |
| Room 12 | Basement | Other | 11.15 | 14.17 | |
| Room 13 | Basement | Bathroom | 7.48 | 7.41 | |
| Room 14 | Basement | Bedroom 3 | 12.79 | 26.67 |
| Washroom Type | No. of Pieces | Level |
| Washroom Type 1 | 3 | |
| Washroom Type 2 | 6 | |
| Washroom Type 3 | 0 | |
| Washroom Type 4 | 0 | |
| Washroom Type 5 | 0 | |
| Washroom Type 6 | 3 | |
| Washroom Type 7 | 6 | |
| Washroom Type 8 | 0 | |
| Washroom Type 9 | 0 | |
| Washroom Type 10 | 0 |
| Total Area: | 0.00 |
| Property Type: | Detached |
| Style: | 1 1/2 Storey |
| Exterior: | Stone, Vinyl Siding |
| Garage Type: | Attached |
| Drive Parking Spaces: | 10 |
| Pool: | None |
| CAC Included: | N |
| Water Included: | N |
| Cabel TV Included: | N |
| Common Elements Included: | N |
| Heat Included: | N |
| Parking Included: | N |
| Condo Tax Included: | N |
| Building Insurance Included: | N |
| Fireplace/Stove: | Y |
| Heat Type: | Forced Air |
| Central Air Conditioning: | Central Air |
| Central Vac: | N |
| Laundry Level: | Syste |
| Ensuite Laundry: | F |
| Sewers: | Septic |
$
%
Years
This calculator is for demonstration purposes only. Always consult a professional
financial advisor before making personal financial decisions.
| Although the information displayed is believed to be accurate, no warranties or representations are made of any kind. |
| ENGEL & VOLKERS OTTAWA |
|
|

Wally Islam
Real Estate Broker
Dir:
416-949-2626
Bus:
416-293-8500
Fax:
905-913-8585
| Book Showing | Email a Friend |
Jump To:
At a Glance:
| Type: | Freehold - Detached |
| Area: | Ottawa |
| Municipality: | Orleans - Cumberland and Area |
| Neighbourhood: | 1113 - Cumberland Village |
| Style: | 1 1/2 Storey |
| Tax: | $8,866.62 |
| Beds: | 2+1 |
| Baths: | 3 |
| Fireplace: | Y |
| Pool: | None |
Locatin Map:
Payment Calculator:
