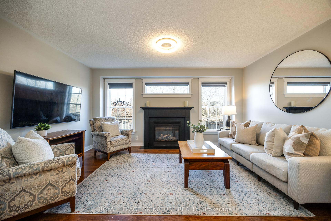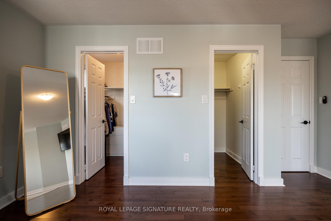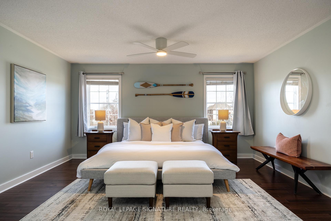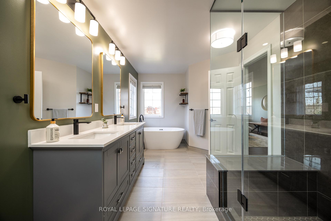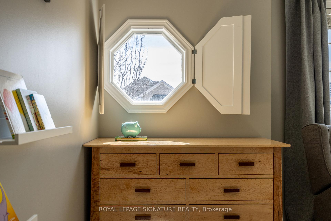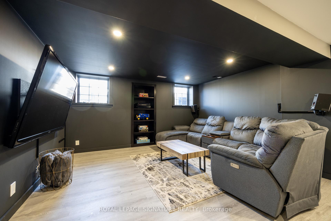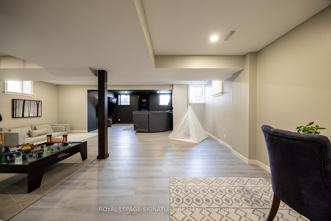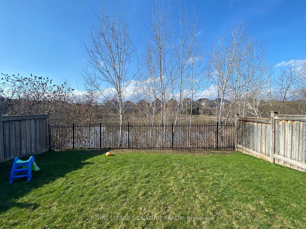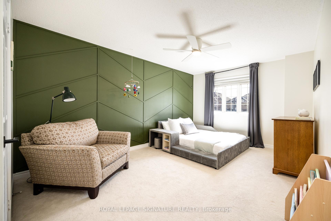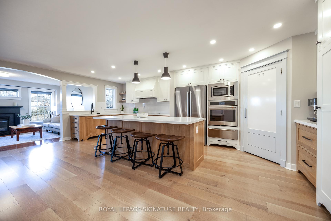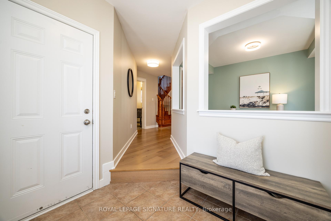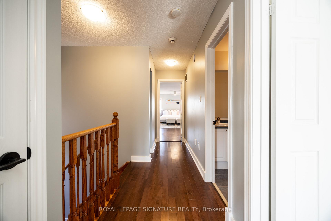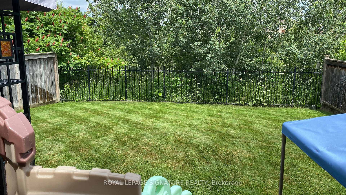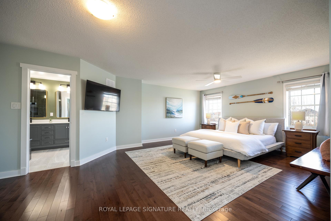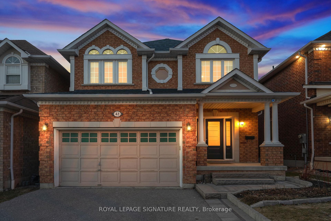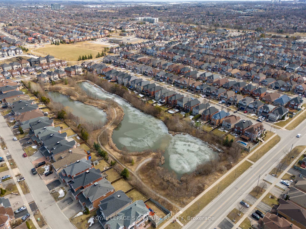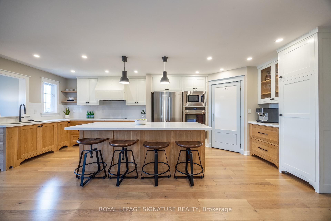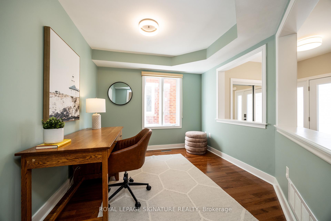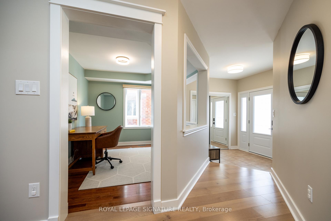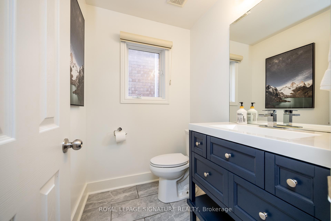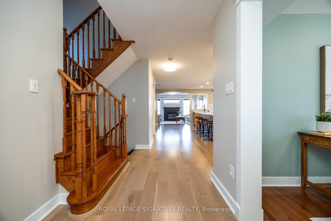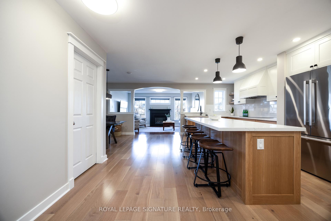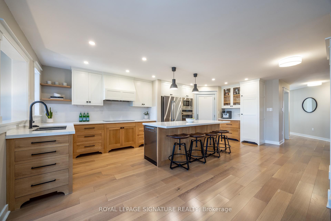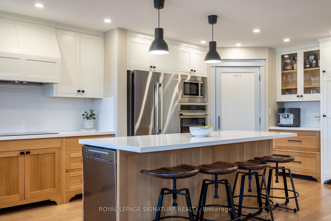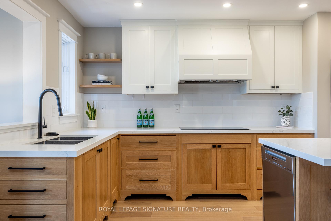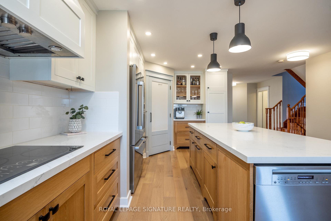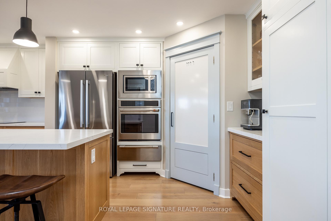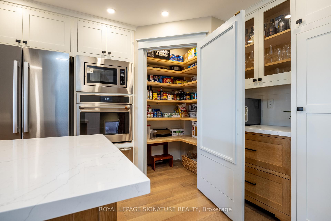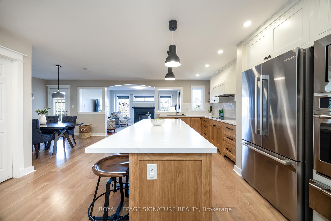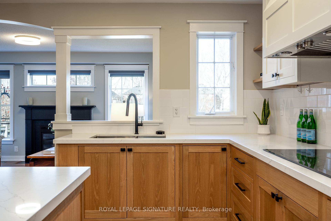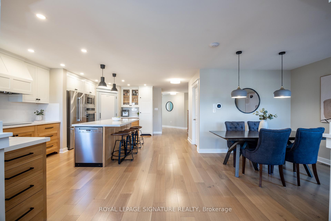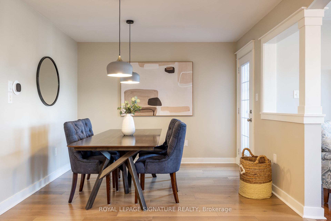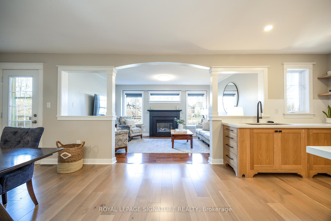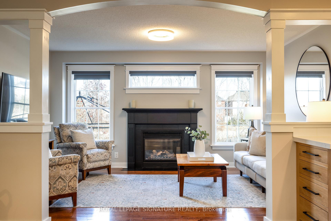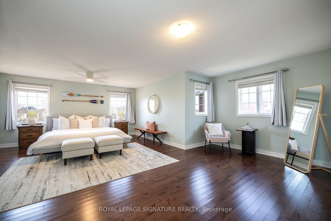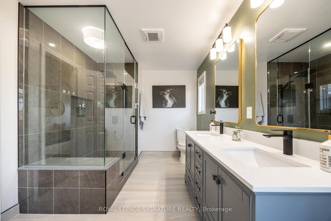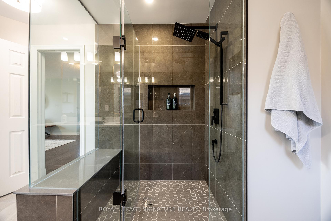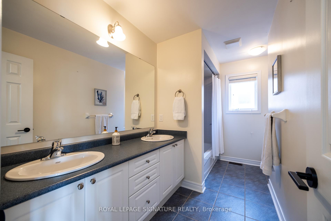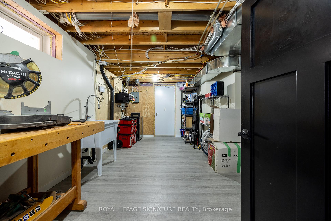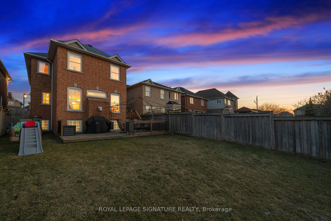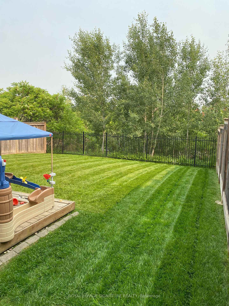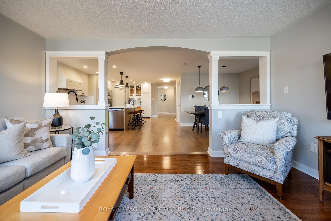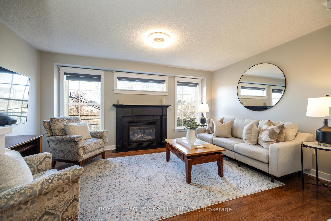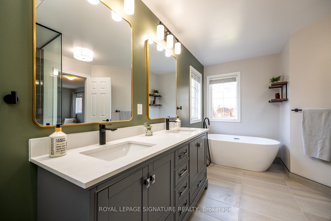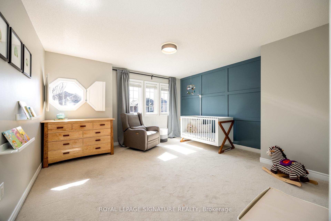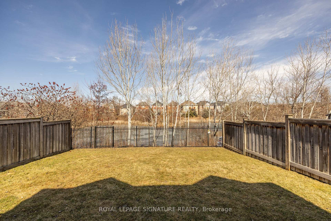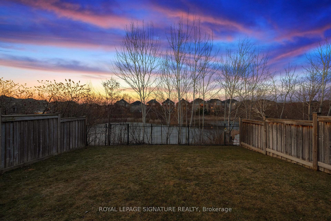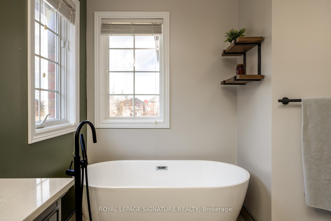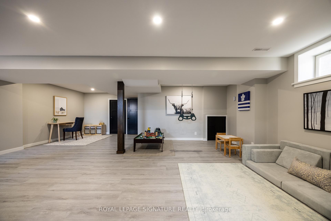$1,229,000
Available - For Sale
Listing ID: E12054195
42 Selby Driv , Ajax, L1T 0H5, Durham
| Step Up to Selby - Pondside Perfection Awaits at 42 Selby! Wake up to birds chirping on a quiet summer morning or lace up your skates for a fun winter afternoon at McCormick Pond. This fully renovated John Boddy home is bright & spacious, offering breathtaking views, plus a newly finished basement with above-grade windows. Stunning open-concept layout! Elevate your culinary experience in the artisan-crafted solid wood open concept kitchen, every detail custom-made with love, featuring a walk-in pantry, bespoke hood range, and spacious centre island. Roomy main-floor laundry room with a built-in custom laundry chute from the 2nd floor that childhood dreams are made of! The expansive primary retreat features bright large windows, his-and-hers walk-in closets & a fully renovated 5-piece ensuite w/ double vanities, quartz countertops, stylish stand-alone tub & glass shower, exuding elegance & style. The generously sized second & third bedrooms blend sophistication & functionality, offering king-sized layouts, large windows, accent walls, & cozy carpeting. The newly finished basement, w/ large above-grade windows, offers incredible versatility. A dark-accented media area is pre-wired for surround sound & projector connections, w/ built-in shelves & stylish storage perfect for the Superbowl or movie nights + space for a home office nook, gym, or kids' play area. Bonus: an insulated workshop, ample closets, & extra storage throughout the home. The fully fenced backyard, with no rear neighbours, offers ultimate privacy, perfect perched on a sunny south-facing lot. A spacious wood deck is perfect for outdoor entertaining, where you can dine al fresco while the kids roam free. Located steps from top-rated schools, transit, shopping, & highways (401, 407, 412), this home is nestled on a family-friendly street near parks, trails, restaurants, & amenities. An incredible opportunity so get here fast! |
| Price | $1,229,000 |
| Taxes: | $7986.43 |
| Occupancy by: | Owner |
| Address: | 42 Selby Driv , Ajax, L1T 0H5, Durham |
| Directions/Cross Streets: | Rossland/Ravenscroft |
| Rooms: | 8 |
| Bedrooms: | 3 |
| Bedrooms +: | 0 |
| Family Room: | T |
| Basement: | Finished |
| Level/Floor | Room | Length(ft) | Width(ft) | Descriptions | |
| Room 1 | Main | Family Ro | 10.79 | 9.38 | Hardwood Floor, Large Window, 2 Pc Bath |
| Room 2 | Main | Kitchen | 15.81 | 23.22 | Quartz Counter, Pantry, Hardwood Floor |
| Room 3 | Main | Dining Ro | 8.79 | 10.66 | Hardwood Floor, Overlooks Living, Combined w/Kitchen |
| Room 4 | Main | Living Ro | 14.92 | 11.61 | Gas Fireplace, Overlooks Backyard, Hardwood Floor |
| Room 5 | Main | Bathroom | 5.9 | 5.12 | 2 Pc Bath, Tile Floor, Window |
| Room 6 | Main | Primary B | 16.99 | 22.96 | 5 Pc Ensuite, His and Hers Closets, Overlooks Backyard |
| Room 7 | Second | Bedroom | 14.4 | 13.91 | Large Window, Closet, Overlooks Garden |
| Room 8 | Second | Bedroom 2 | 11.32 | 17.29 | Large Window, Closet, Overlooks Frontyard |
| Room 9 | Upper | Bathroom | 8.56 | 16.33 | 6 Pc Ensuite, Soaking Tub, Separate Shower |
| Room 10 | Second | Bathroom | 11.32 | 7.77 | 5 Pc Bath, Double Sink, Linen Closet |
| Room 11 | Basement | Recreatio | 23.81 | 33.23 | Above Grade Window, Pot Lights, Combined w/Rec |
| Room 12 | Basement | Workshop | 23.81 | 16.83 | Laundry Sink, Above Grade Window |
| Washroom Type | No. of Pieces | Level |
| Washroom Type 1 | 2 | Main |
| Washroom Type 2 | 5 | Second |
| Washroom Type 3 | 5 | Second |
| Washroom Type 4 | 0 | |
| Washroom Type 5 | 0 |
| Total Area: | 0.00 |
| Property Type: | Detached |
| Style: | 2-Storey |
| Exterior: | Brick |
| Garage Type: | Attached |
| (Parking/)Drive: | Private Do |
| Drive Parking Spaces: | 2 |
| Park #1 | |
| Parking Type: | Private Do |
| Park #2 | |
| Parking Type: | Private Do |
| Pool: | None |
| Approximatly Square Footage: | 2000-2500 |
| Property Features: | Ravine, Lake/Pond |
| CAC Included: | N |
| Water Included: | N |
| Cabel TV Included: | N |
| Common Elements Included: | N |
| Heat Included: | N |
| Parking Included: | N |
| Condo Tax Included: | N |
| Building Insurance Included: | N |
| Fireplace/Stove: | Y |
| Heat Type: | Forced Air |
| Central Air Conditioning: | Central Air |
| Central Vac: | N |
| Laundry Level: | Syste |
| Ensuite Laundry: | F |
| Elevator Lift: | False |
| Sewers: | Sewer |
$
%
Years
This calculator is for demonstration purposes only. Always consult a professional
financial advisor before making personal financial decisions.
| Although the information displayed is believed to be accurate, no warranties or representations are made of any kind. |
| ROYAL LEPAGE SIGNATURE REALTY |
|
|

Wally Islam
Real Estate Broker
Dir:
416-949-2626
Bus:
416-293-8500
Fax:
905-913-8585
| Virtual Tour | Book Showing | Email a Friend |
Jump To:
At a Glance:
| Type: | Freehold - Detached |
| Area: | Durham |
| Municipality: | Ajax |
| Neighbourhood: | Northwest Ajax |
| Style: | 2-Storey |
| Tax: | $7,986.43 |
| Beds: | 3 |
| Baths: | 3 |
| Fireplace: | Y |
| Pool: | None |
Locatin Map:
Payment Calculator:
