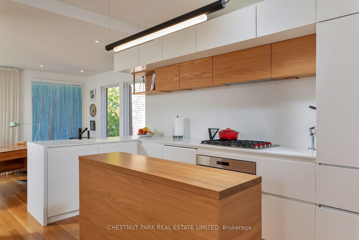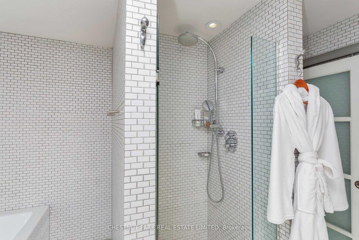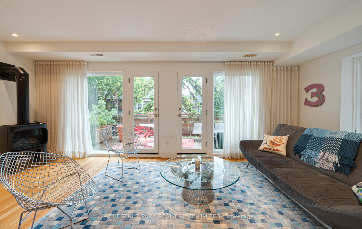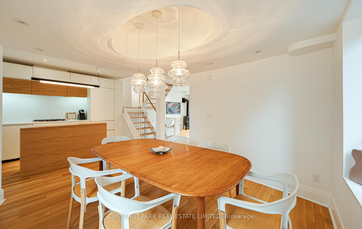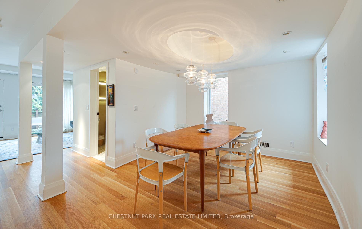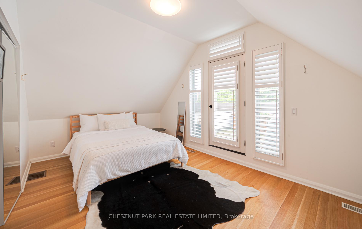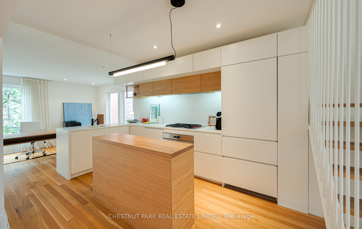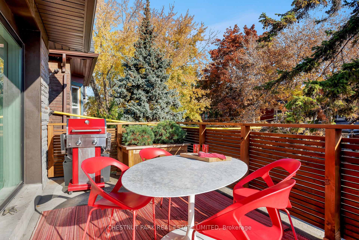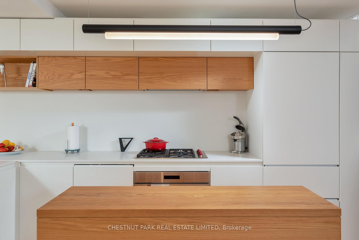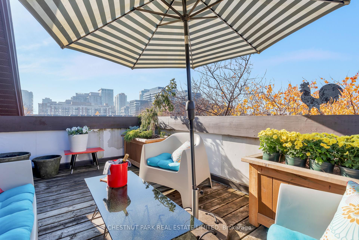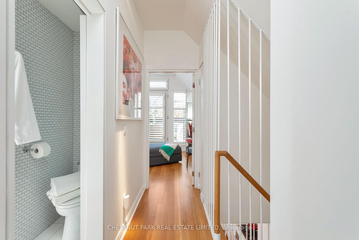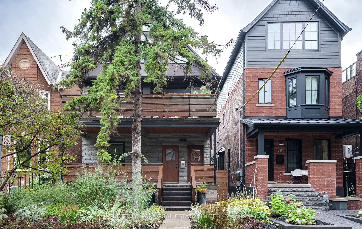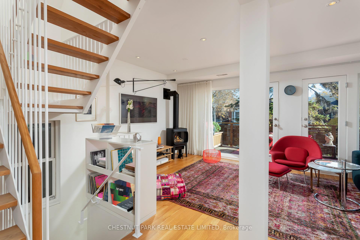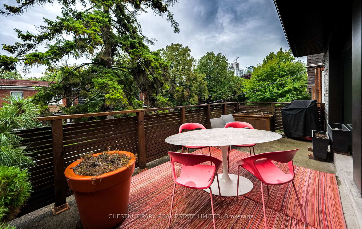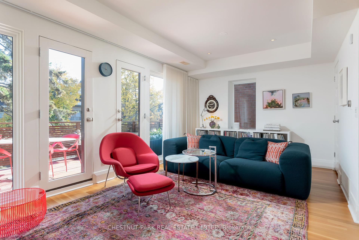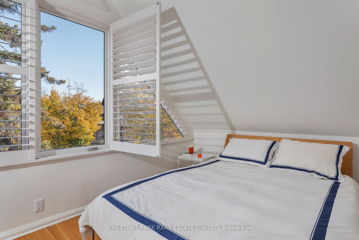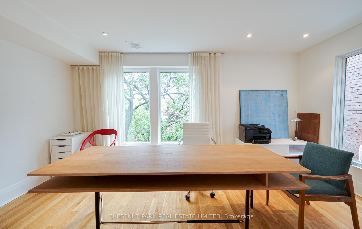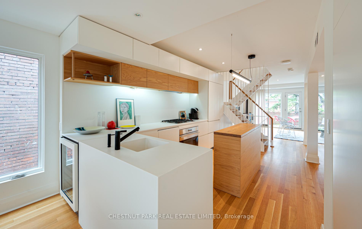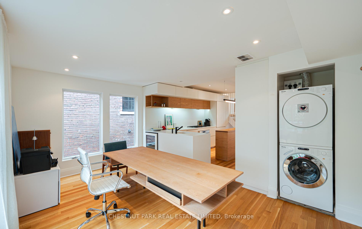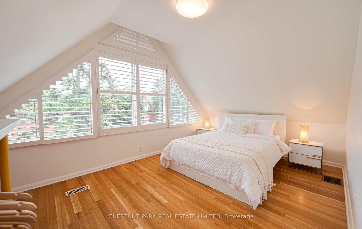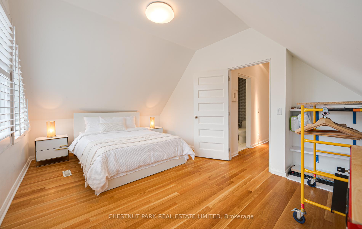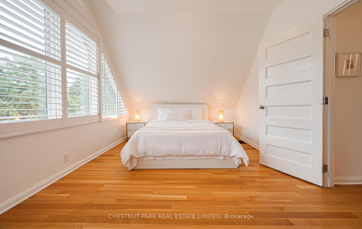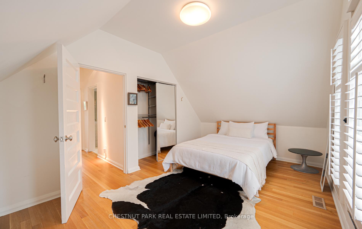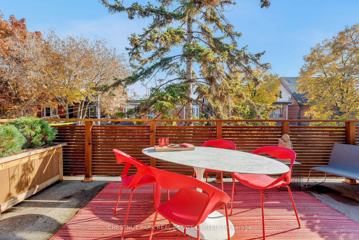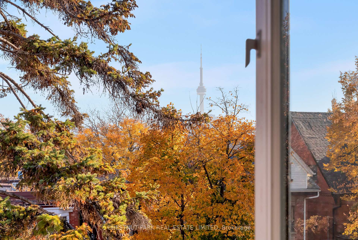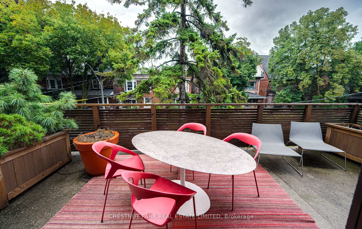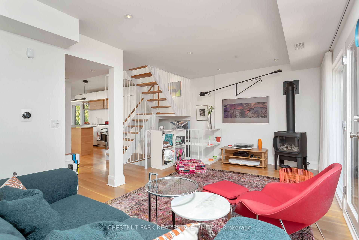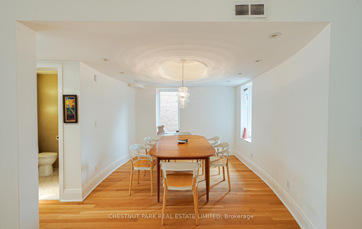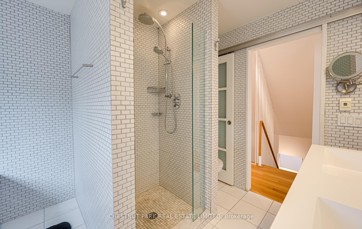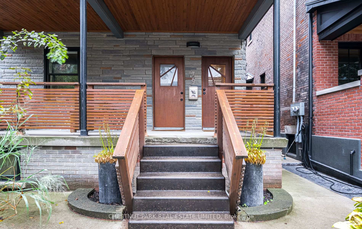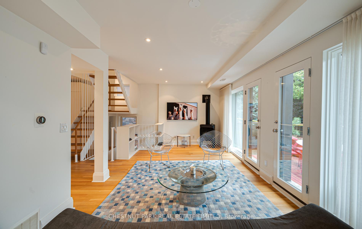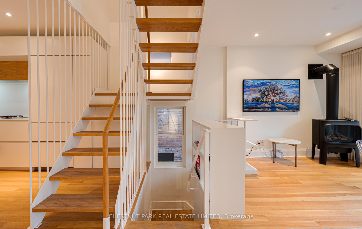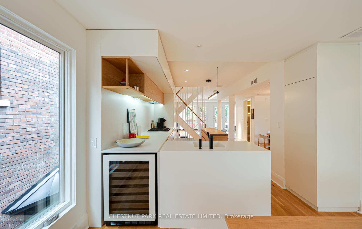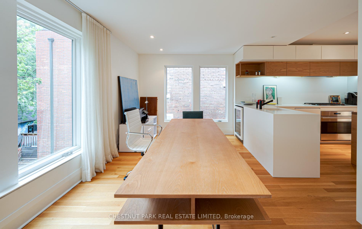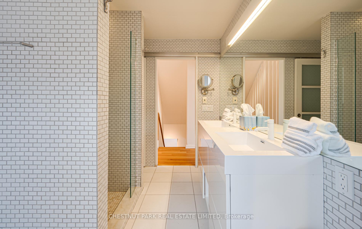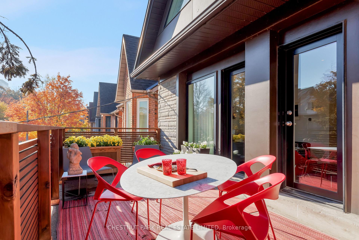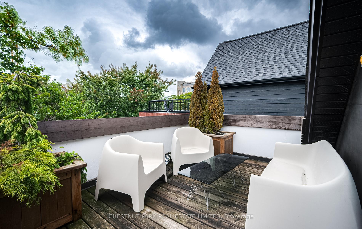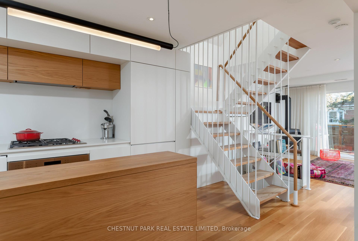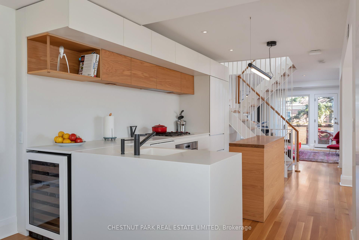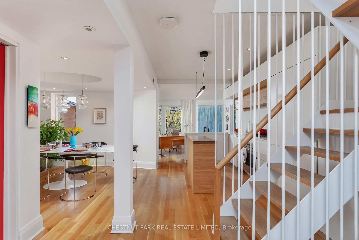$6,800
Available - For Rent
Listing ID: C12054193
76 Crawford Stre , Toronto, M6J 2V2, Toronto
| Architecturally designed 2 storey owners suite steps to Trinity Bellwoods park and vibrant Queen West. This fully furnished all inclusive suite is over 1500 s.f with 2 outdoor terraces and city skyline views. Open airy living space with contemporary elements & innovative design. Modern linear floating staircase, 2 full baths & freestanding gas fireplace. Open concept fully equipped chefs kitchen with centre island and entertaining size dining room. Separate office area or den w/ensuite laundry. 2 massive outdoor decks off each level for easy BBQ'ing and tons of natural light. 2 large bedrooms on third level with vaulted ceilings and separated by a 5 piece bath. Completely separate entrance. 1 car parking in garage at rear. Unbeatable location. Incredible landlords would prefer a long term tenant but would consider short term. A pet would also be considered. Perfect for actors, professionals, or anyone doing a renovation who needs a furnished rental. Rent is ALL INCLUSIVE just bring your suitcase. |
| Price | $6,800 |
| Taxes: | $0.00 |
| Occupancy by: | Tenant |
| Address: | 76 Crawford Stre , Toronto, M6J 2V2, Toronto |
| Directions/Cross Streets: | Queen / Trinity Bellwoods Park |
| Rooms: | 6 |
| Rooms +: | 1 |
| Bedrooms: | 2 |
| Bedrooms +: | 0 |
| Family Room: | F |
| Basement: | None |
| Furnished: | Furn |
| Level/Floor | Room | Length(ft) | Width(ft) | Descriptions | |
| Room 1 | Second | Kitchen | 13.91 | 9.32 | Centre Island, Hardwood Floor, Open Concept |
| Room 2 | Second | Living Ro | 20.57 | 10.5 | W/O To Deck, Hardwood Floor, Fireplace |
| Room 3 | Second | Dining Ro | 11.09 | 10.66 | Hardwood Floor, Open Concept, 3 Pc Bath |
| Room 4 | Second | Office | 15.42 | 9.09 | Combined w/Laundry, Picture Window, Overlooks Backyard |
| Room 5 | Third | Primary B | 16.73 | 10.99 | Vaulted Ceiling(s), Hardwood Floor, East View |
| Room 6 | Third | Bedroom 2 | 15.65 | 10.43 | W/O To Deck, Vaulted Ceiling(s), West View |
| Washroom Type | No. of Pieces | Level |
| Washroom Type 1 | 5 | |
| Washroom Type 2 | 3 | |
| Washroom Type 3 | 0 | |
| Washroom Type 4 | 0 | |
| Washroom Type 5 | 0 |
| Total Area: | 0.00 |
| Approximatly Age: | 100+ |
| Property Type: | Detached |
| Style: | 3-Storey |
| Exterior: | Brick |
| Garage Type: | Detached |
| (Parking/)Drive: | Lane |
| Drive Parking Spaces: | 1 |
| Park #1 | |
| Parking Type: | Lane |
| Park #2 | |
| Parking Type: | Lane |
| Pool: | None |
| Laundry Access: | In-Suite Laun |
| Approximatly Age: | 100+ |
| Approximatly Square Footage: | 1500-2000 |
| CAC Included: | N |
| Water Included: | N |
| Cabel TV Included: | N |
| Common Elements Included: | N |
| Heat Included: | N |
| Parking Included: | N |
| Condo Tax Included: | N |
| Building Insurance Included: | N |
| Fireplace/Stove: | Y |
| Heat Type: | Forced Air |
| Central Air Conditioning: | Central Air |
| Central Vac: | N |
| Laundry Level: | Syste |
| Ensuite Laundry: | F |
| Elevator Lift: | False |
| Sewers: | Sewer |
| Utilities-Hydro: | Y |
| Although the information displayed is believed to be accurate, no warranties or representations are made of any kind. |
| CHESTNUT PARK REAL ESTATE LIMITED |
|
|

Wally Islam
Real Estate Broker
Dir:
416-949-2626
Bus:
416-293-8500
Fax:
905-913-8585
| Book Showing | Email a Friend |
Jump To:
At a Glance:
| Type: | Freehold - Detached |
| Area: | Toronto |
| Municipality: | Toronto C01 |
| Neighbourhood: | Niagara |
| Style: | 3-Storey |
| Approximate Age: | 100+ |
| Beds: | 2 |
| Baths: | 2 |
| Fireplace: | Y |
| Pool: | None |
Locatin Map:
