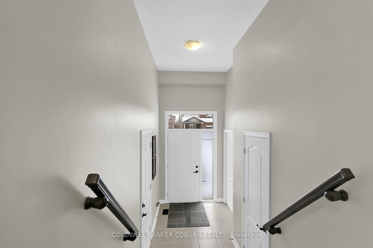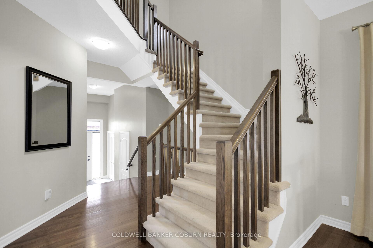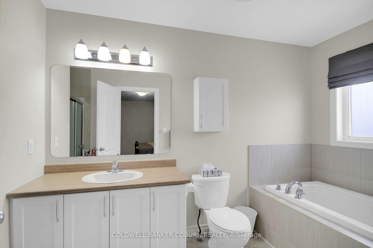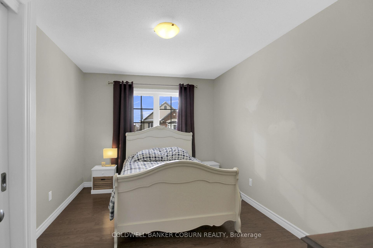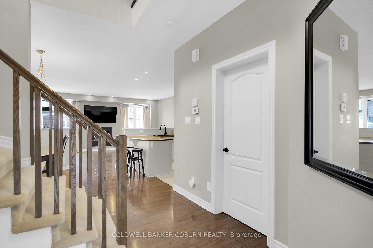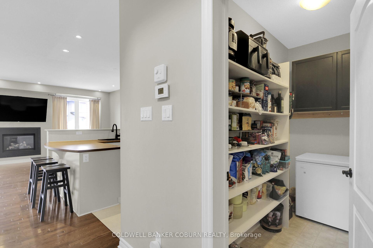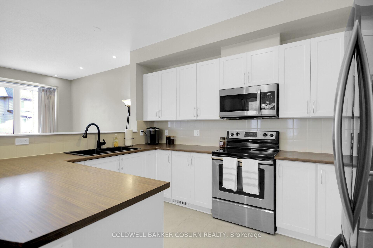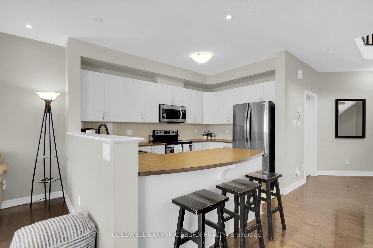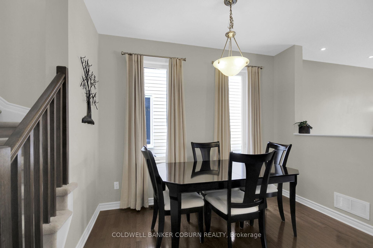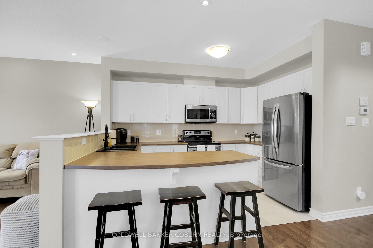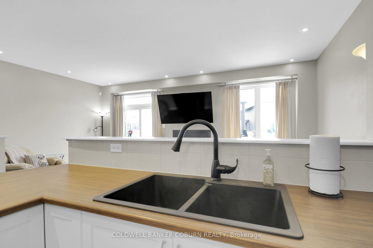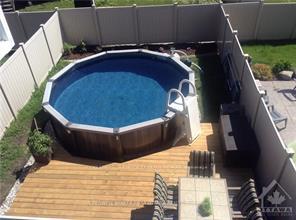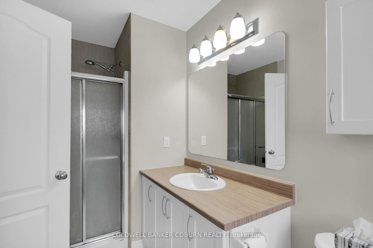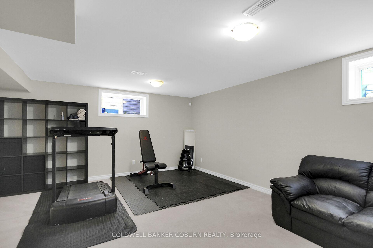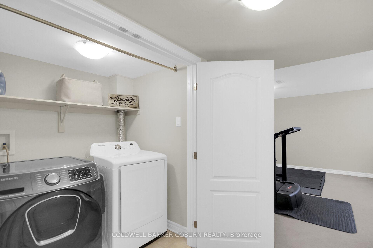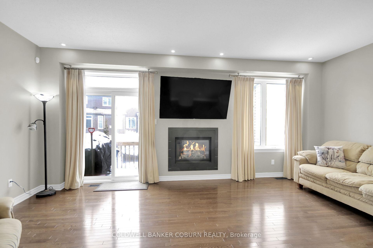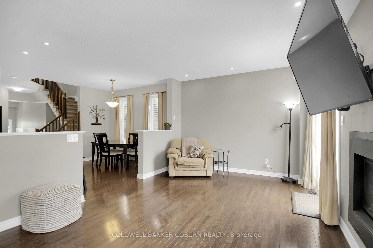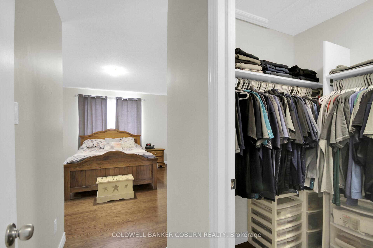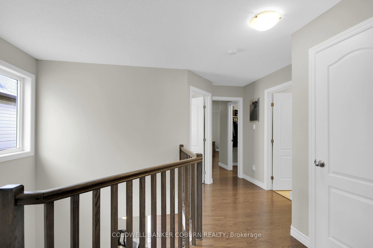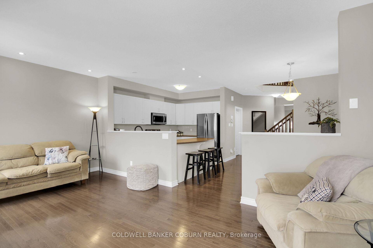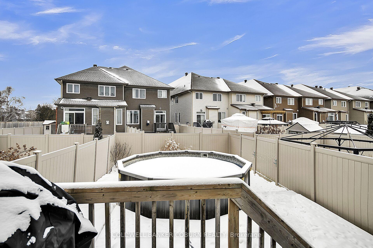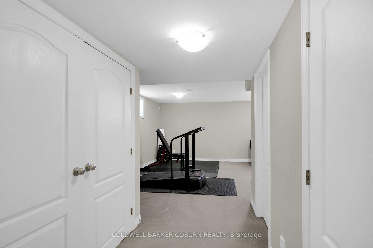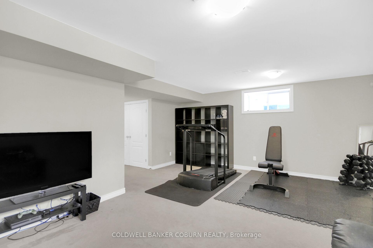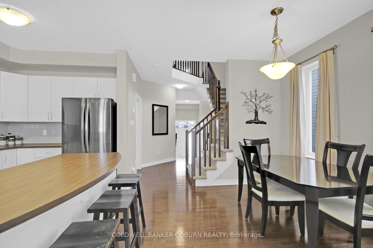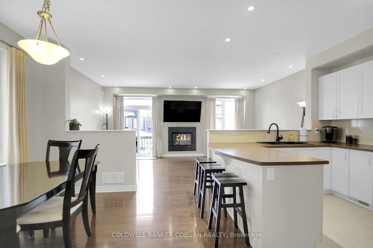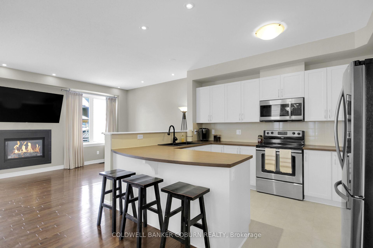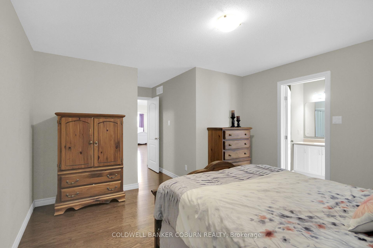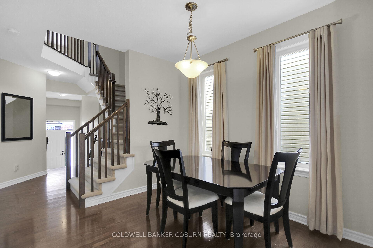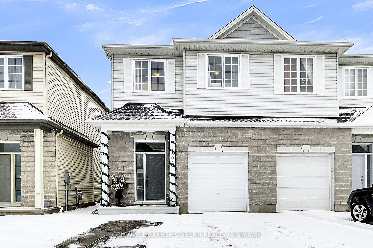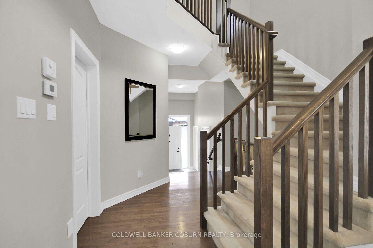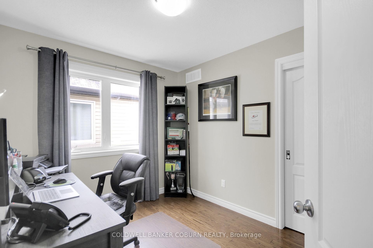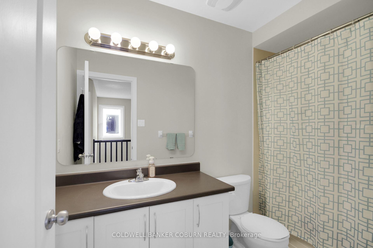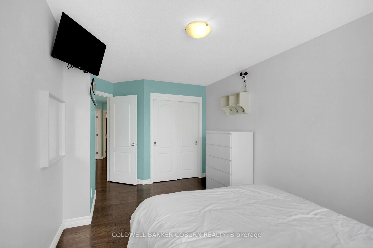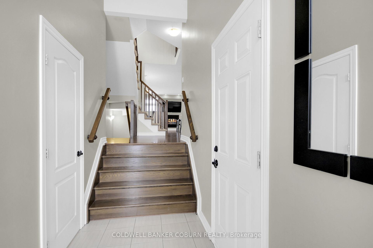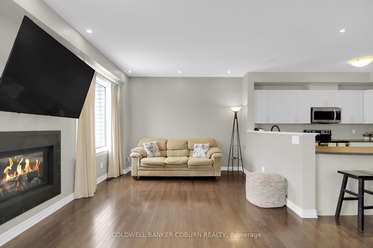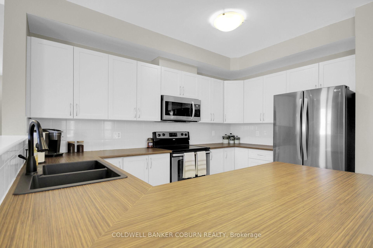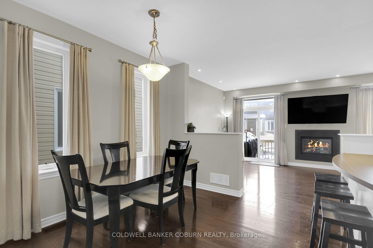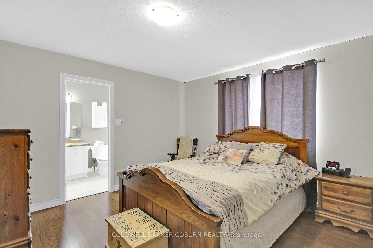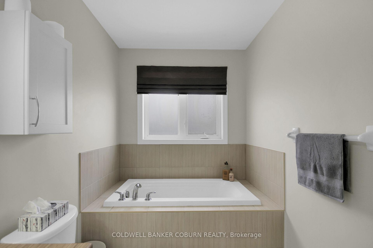$715,000
Available - For Sale
Listing ID: X11940869
204 Broxburn Cres , Barrhaven, K2J 0N7, Ottawa
| Beautiful 2194 sqft 4 bedroom semi-detached home in a great family oriented neighbourhood close to highway access, Costco, schools, recreation, parks & more. Second driveway parking spot paved with interlock. Hardwood flooring throughout the main & second level. Kitchen boasts plenty of cupboards, great counter space, stainless steel appliances, ceramic backsplash & large walk-in pantry. Entertaining size living room with large windows, pot lighting & gas fireplace. The second level feature 4 very spacious bedrooms all with hardwood flooring. Large primary bedroom with a walk-in closet & 4 piece ensuite bathroom including a soaker tub & large walk-in shower with glass doors. The basement features an open concept family room with wall to wall carpet, a laundry room with double doors, a rough-in for a 4th bathroom, a hot water heat recovery system, utility room & large storage room. The fenced in backyard feature a above ground pool with new pump & large deck., Flooring: Hardwood, Tile and Carpet. |
| Price | $715,000 |
| Taxes: | $4150.00 |
| Occupancy by: | Owner |
| Address: | 204 Broxburn Cres , Barrhaven, K2J 0N7, Ottawa |
| Directions/Cross Streets: | Harthill |
| Rooms: | 18 |
| Bedrooms: | 4 |
| Bedrooms +: | 0 |
| Family Room: | F |
| Basement: | Finished |
| Level/Floor | Room | Length(ft) | Width(ft) | Descriptions | |
| Room 1 | Second | Primary B | 14.24 | 12.99 | 3 Pc Ensuite, Walk-In Closet(s) |
| Room 2 | Second | Bedroom 2 | 15.22 | 9.41 | |
| Room 3 | Second | Bedroom 4 | 10.5 | 8.82 | |
| Room 4 | Second | Bedroom 3 | 13.38 | 9.48 | |
| Room 5 | Ground | Dining Ro | 11.32 | 10.66 | |
| Room 6 | Ground | Kitchen | 11.15 | 8.53 | |
| Room 7 | Basement | Family Ro | 18.73 | 13.74 | |
| Room 8 | Ground | Foyer | 7.97 | 3.97 | |
| Room 9 | Ground | Living Ro | 19.38 | 11.74 |
| Washroom Type | No. of Pieces | Level |
| Washroom Type 1 | 2 | Main |
| Washroom Type 2 | 4 | Second |
| Washroom Type 3 | 4 | Second |
| Washroom Type 4 | 0 | |
| Washroom Type 5 | 0 |
| Total Area: | 0.00 |
| Approximatly Age: | 6-15 |
| Property Type: | Semi-Detached |
| Style: | 2-Storey |
| Exterior: | Brick, Vinyl Siding |
| Garage Type: | Attached |
| (Parking/)Drive: | Private Do |
| Drive Parking Spaces: | 4 |
| Park #1 | |
| Parking Type: | Private Do |
| Park #2 | |
| Parking Type: | Private Do |
| Pool: | Above Gr |
| Approximatly Age: | 6-15 |
| Approximatly Square Footage: | 2000-2500 |
| CAC Included: | N |
| Water Included: | N |
| Cabel TV Included: | N |
| Common Elements Included: | N |
| Heat Included: | N |
| Parking Included: | N |
| Condo Tax Included: | N |
| Building Insurance Included: | N |
| Fireplace/Stove: | Y |
| Heat Type: | Forced Air |
| Central Air Conditioning: | Central Air |
| Central Vac: | N |
| Laundry Level: | Syste |
| Ensuite Laundry: | F |
| Elevator Lift: | False |
| Sewers: | Sewer |
$
%
Years
This calculator is for demonstration purposes only. Always consult a professional
financial advisor before making personal financial decisions.
| Although the information displayed is believed to be accurate, no warranties or representations are made of any kind. |
| COLDWELL BANKER COBURN REALTY |
|
|

Wally Islam
Real Estate Broker
Dir:
416-949-2626
Bus:
416-293-8500
Fax:
905-913-8585
| Book Showing | Email a Friend |
Jump To:
At a Glance:
| Type: | Freehold - Semi-Detached |
| Area: | Ottawa |
| Municipality: | Barrhaven |
| Neighbourhood: | 7704 - Barrhaven - Heritage Park |
| Style: | 2-Storey |
| Approximate Age: | 6-15 |
| Tax: | $4,150 |
| Beds: | 4 |
| Baths: | 3 |
| Fireplace: | Y |
| Pool: | Above Gr |
Locatin Map:
Payment Calculator:
