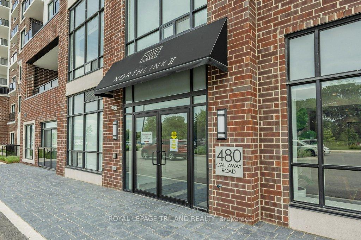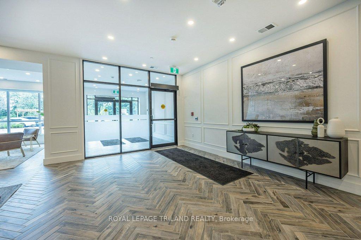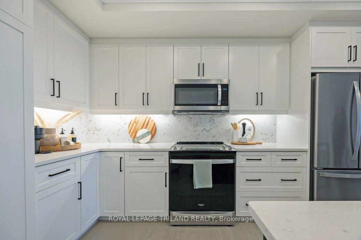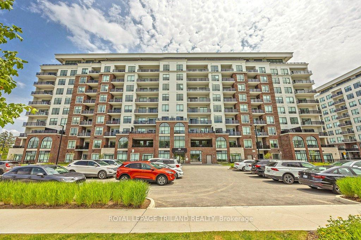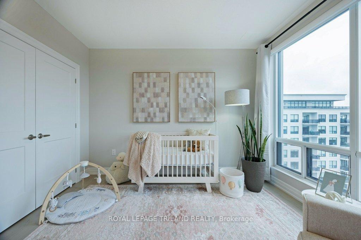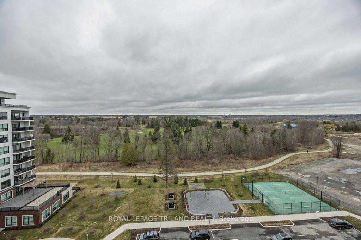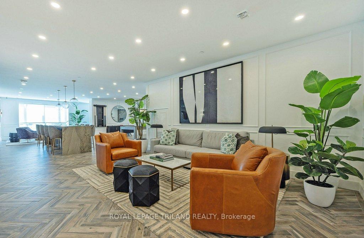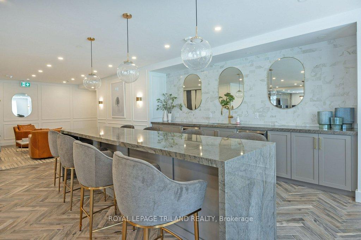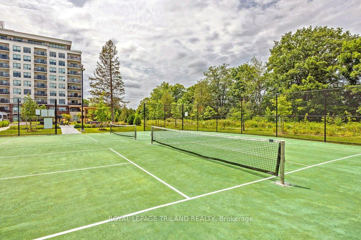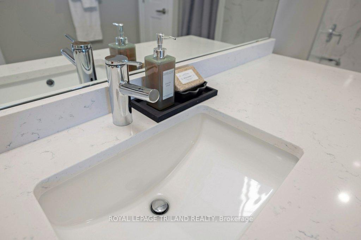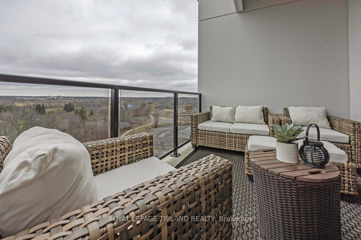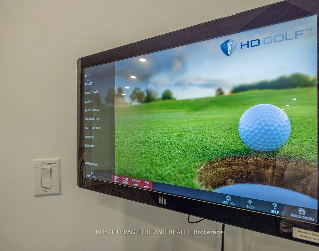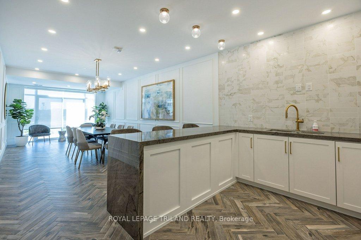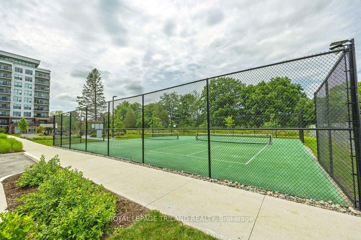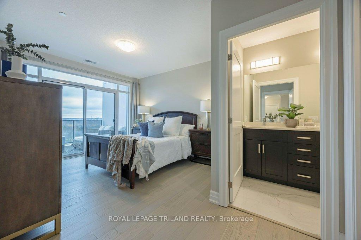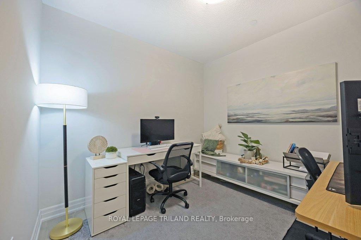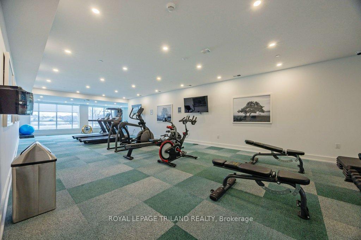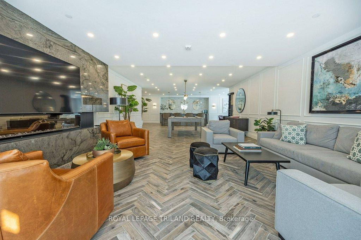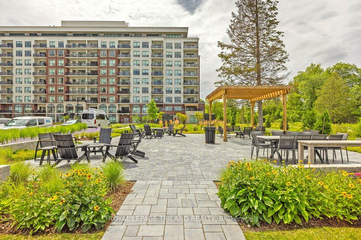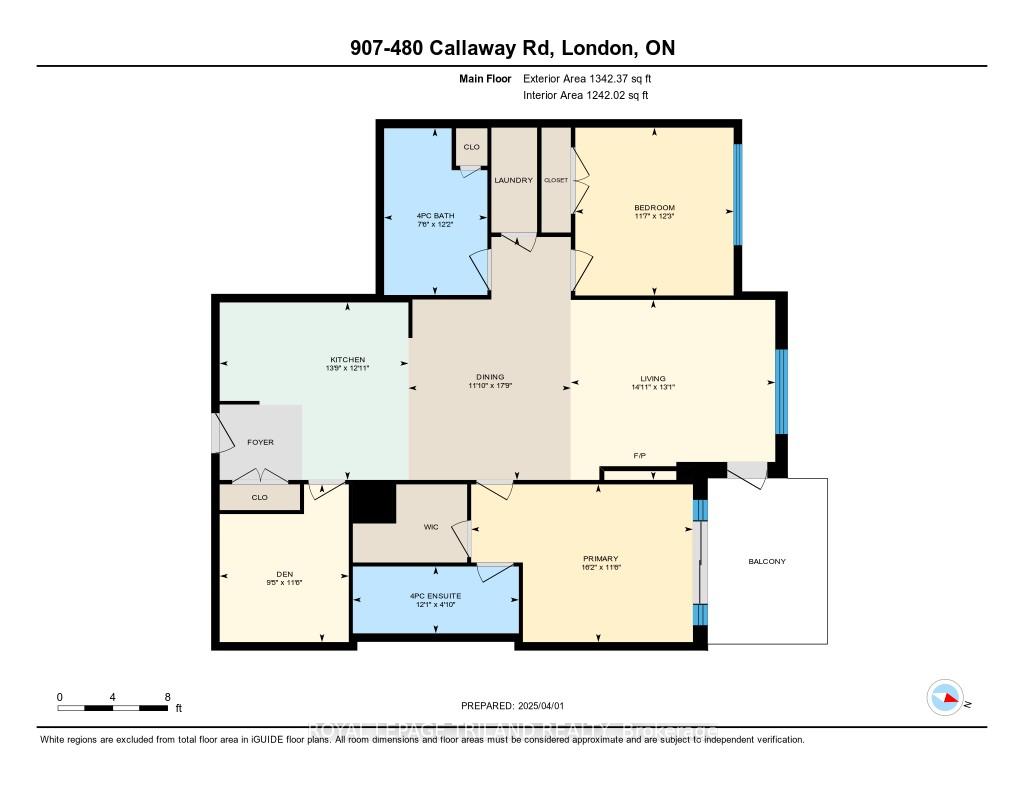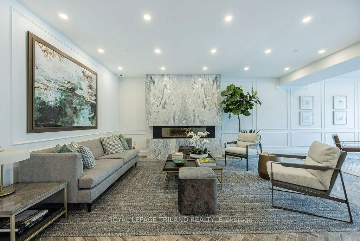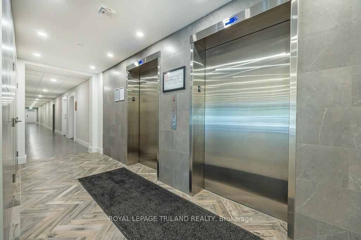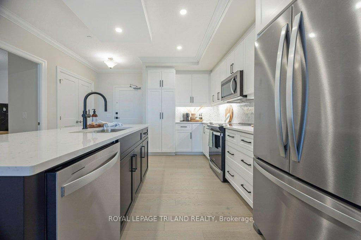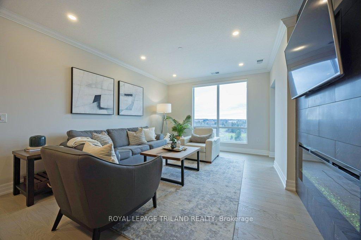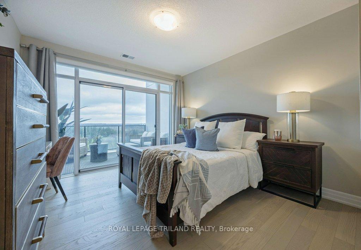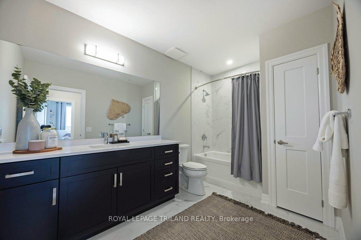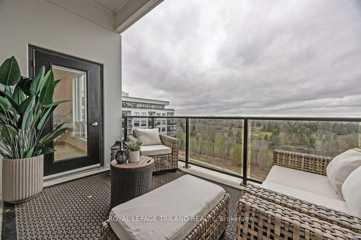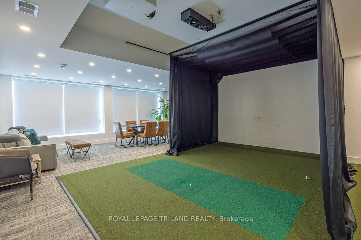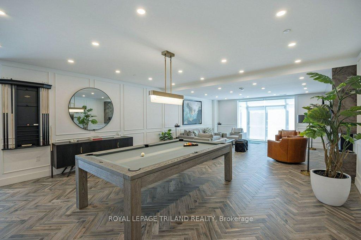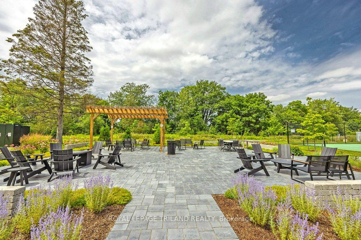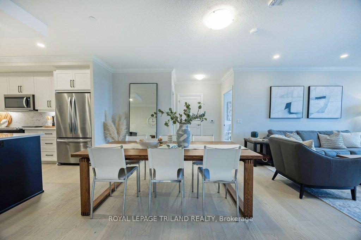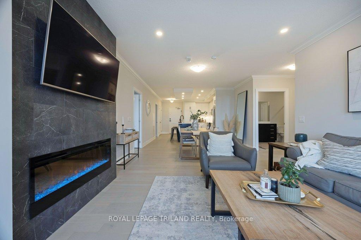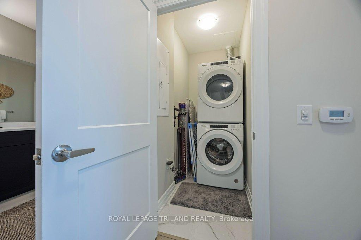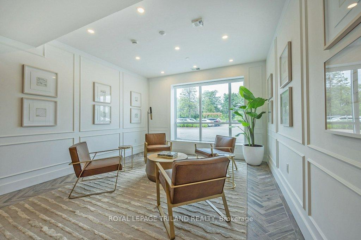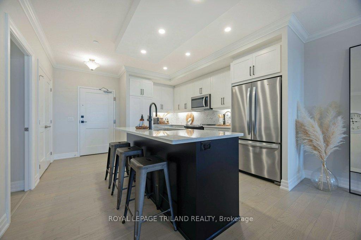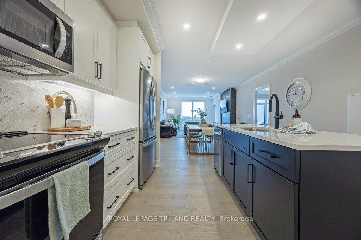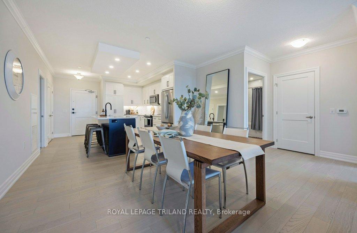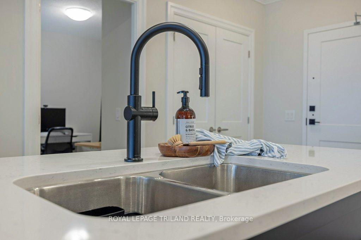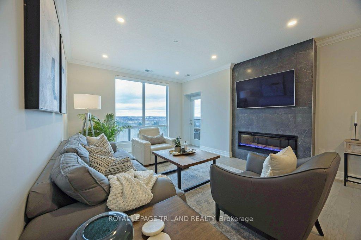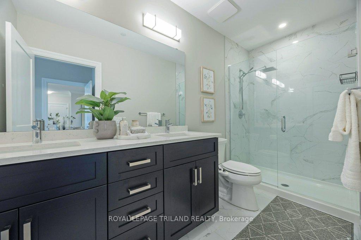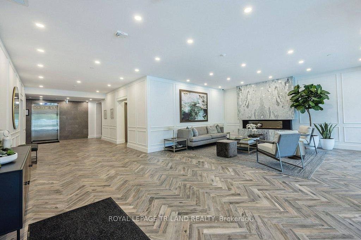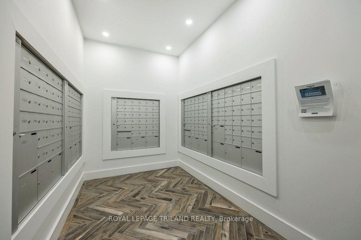$639,900
Available - For Sale
Listing ID: X12053062
480 Callaway Road , London, N6G 0Z3, Middlesex
| You will love this modern, chic building and model-like condo, offering absolutely stunning unobstructed views of Sunningdale Golf Course! This condo offers tranquility and sophistication with luxurious touches the moment you step inside. Two generous size bedrooms + a spacious den offers versatility to suit your lifestyle. The open concept layout is perfect for both living and entertaining in style. The dazzling dream kitchen with upgraded backsplash also features a huge island for style and comfort. You will appreciate the crown molding, hard surface counters, upgraded hardwood flooring, upgraded fireplace, huge walk-in closet off primary bedroom and the spa-like ensuite for ultimate relaxation. This is truly one of the best floor plans in the building! Huge windows flood the space with natural light. Step out onto your private balcony from either the living room or primary bedroom to take in the beauty of nature & some of the best sunsets in Southwestern ON. This unparalleled living experience is in the heart of Sunningdale. You will also appreciate the convenience of 2 owned side by side parking spots quite close to the entrance to the building, in secure underground garage. The low all-inclusive condo fee covers heat, a/c and water making it cost effective. Additional perks include a guest suite allowing company to have some private space, a fully equipped fitness room to maintain your active lifestyle, a lounge/billiards room & a golf simulator that is super handy for winter practice or entertaining family and friends. With close proximity to University Hospital, UWO campus, Masonville Mall, trendy boutique shopping, public transit & more you will love living here! Book your private viewing today. |
| Price | $639,900 |
| Taxes: | $4247.00 |
| Assessment Year: | 2024 |
| Occupancy by: | Owner |
| Address: | 480 Callaway Road , London, N6G 0Z3, Middlesex |
| Postal Code: | N6G 0Z3 |
| Province/State: | Middlesex |
| Directions/Cross Streets: | RICHMOND/SUNNINGDALE |
| Level/Floor | Room | Length(ft) | Width(ft) | Descriptions | |
| Room 1 | Main | Living Ro | 13.12 | 14.92 | |
| Room 2 | Main | Kitchen | 12.96 | 13.78 | |
| Room 3 | Main | Dining Ro | 17.71 | 11.84 | |
| Room 4 | Main | Den | 11.51 | 9.41 | |
| Room 5 | Main | Primary B | 11.51 | 6.56 | |
| Room 6 | Main | Bedroom | 12.23 | 11.55 |
| Washroom Type | No. of Pieces | Level |
| Washroom Type 1 | 4 | Main |
| Washroom Type 2 | 0 | |
| Washroom Type 3 | 0 | |
| Washroom Type 4 | 0 | |
| Washroom Type 5 | 0 | |
| Washroom Type 6 | 4 | Main |
| Washroom Type 7 | 0 | |
| Washroom Type 8 | 0 | |
| Washroom Type 9 | 0 | |
| Washroom Type 10 | 0 |
| Total Area: | 0.00 |
| Washrooms: | 2 |
| Heat Type: | Forced Air |
| Central Air Conditioning: | Central Air |
$
%
Years
This calculator is for demonstration purposes only. Always consult a professional
financial advisor before making personal financial decisions.
| Although the information displayed is believed to be accurate, no warranties or representations are made of any kind. |
| ROYAL LEPAGE TRILAND REALTY |
|
|

Wally Islam
Real Estate Broker
Dir:
416-949-2626
Bus:
416-293-8500
Fax:
905-913-8585
| Virtual Tour | Book Showing | Email a Friend |
Jump To:
At a Glance:
| Type: | Com - Condo Apartment |
| Area: | Middlesex |
| Municipality: | London |
| Neighbourhood: | North R |
| Style: | Apartment |
| Tax: | $4,247 |
| Maintenance Fee: | $517.02 |
| Beds: | 2+1 |
| Baths: | 2 |
| Fireplace: | Y |
Locatin Map:
Payment Calculator:
