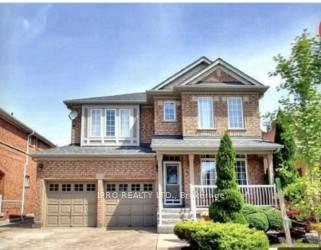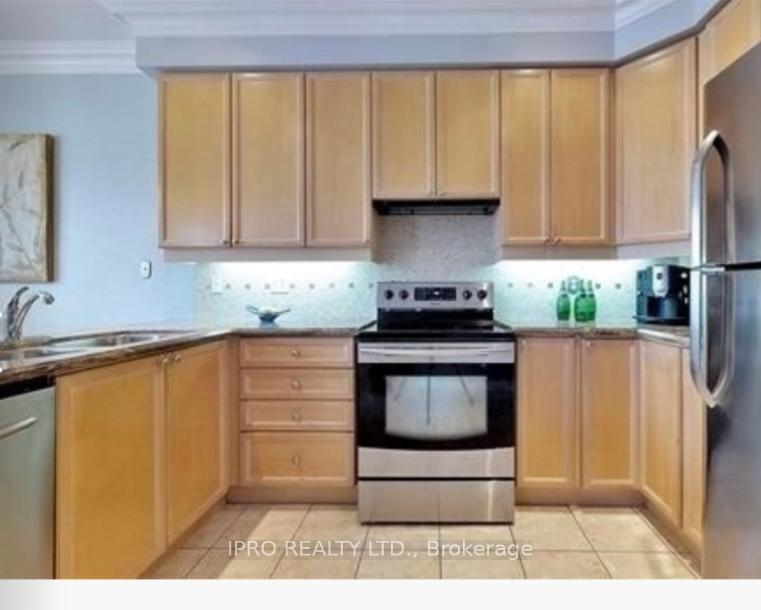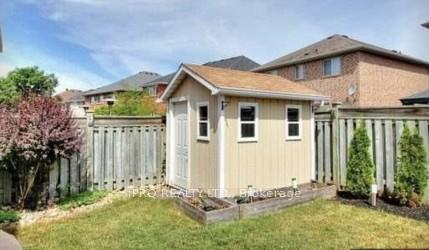$1,575,000
Available - For Sale
Listing ID: N12053853
172 Silverado Trai , Vaughan, L4H 2N9, York
| Beautiful 4 bedroom, home in the highly sought after Sonoma Heights, just steps from the top rated St. Padre Pio school. Featuring 9-ft ceilings and elegant crown molding on main floor, this home offers a spacious open concept layout, generously sized principle rooms, a luxurious primary suite, and two gas fireplaces. The professionally finished basement includes a full kitchen and bathroom, perfect for additional living space. The exterior boast a meticulously landscaped lot. The garage door was newly installed in 2024. Roof done in 2017. The water tank is owned, newly replaced in 2024. The basement has a 2 piece bathroom with plumbing in place for a shower. Don't miss this incredible opportunity! |
| Price | $1,575,000 |
| Taxes: | $5689.03 |
| Occupancy by: | Owner |
| Address: | 172 Silverado Trai , Vaughan, L4H 2N9, York |
| Directions/Cross Streets: | Islington and Rutherford |
| Rooms: | 10 |
| Rooms +: | 2 |
| Bedrooms: | 4 |
| Bedrooms +: | 1 |
| Family Room: | T |
| Basement: | Finished |
| Level/Floor | Room | Length(ft) | Width(ft) | Descriptions | |
| Room 1 | Main | Living Ro | 65.63 | 32.83 | Combined w/Dining, Crown Moulding, Large Window |
| Room 2 | Main | Dining Ro | 65.63 | 32.83 | Combined w/Living, Crown Moulding, Large Window |
| Room 3 | Main | Kitchen | 37.65 | 26.27 | Stainless Steel Appl, Granite Counters, Pot Lights |
| Room 4 | Main | Breakfast | 31.19 | 34.44 | Ceramic Floor, Crown Moulding, W/O To Patio |
| Room 5 | Main | Family Ro | 39.29 | 59.07 | Gas Fireplace, Crown Moulding, Pot Lights |
| Room 6 | Main | Laundry | 19.68 | 36.05 | Ceramic Floor, Sunken Bath, W/O To Garage |
| Room 7 | Second | Primary B | 42.61 | 65.63 | Parquet, 4 Pc Ensuite, Walk-In Closet(s) |
| Room 8 | Second | Bedroom 2 | 47.56 | 34.44 | Parquet, Closet, Window |
| Room 9 | Second | Bedroom 3 | 36.05 | 47.56 | Parquet, Closet, Window |
| Room 10 | Second | Bedroom 4 | 37.65 | 45.95 | Parquet, Closet, Window |
| Room 11 | Basement | Recreatio | 32.83 | 49.17 | Laminate, Gas Fireplace, Pot Lights |
| Room 12 | Basement | Kitchen | 49.17 | 44.21 | Laminate, Pot Lights |
| Washroom Type | No. of Pieces | Level |
| Washroom Type 1 | 2 | Main |
| Washroom Type 2 | 4 | Second |
| Washroom Type 3 | 2 | Basement |
| Washroom Type 4 | 0 | |
| Washroom Type 5 | 0 |
| Total Area: | 0.00 |
| Approximatly Age: | 16-30 |
| Property Type: | Detached |
| Style: | 2-Storey |
| Exterior: | Brick |
| Garage Type: | Attached |
| (Parking/)Drive: | Private |
| Drive Parking Spaces: | 4 |
| Park #1 | |
| Parking Type: | Private |
| Park #2 | |
| Parking Type: | Private |
| Pool: | None |
| Approximatly Age: | 16-30 |
| Approximatly Square Footage: | 2000-2500 |
| CAC Included: | N |
| Water Included: | N |
| Cabel TV Included: | N |
| Common Elements Included: | N |
| Heat Included: | N |
| Parking Included: | N |
| Condo Tax Included: | N |
| Building Insurance Included: | N |
| Fireplace/Stove: | Y |
| Heat Type: | Forced Air |
| Central Air Conditioning: | Central Air |
| Central Vac: | Y |
| Laundry Level: | Syste |
| Ensuite Laundry: | F |
| Sewers: | Sewer |
$
%
Years
This calculator is for demonstration purposes only. Always consult a professional
financial advisor before making personal financial decisions.
| Although the information displayed is believed to be accurate, no warranties or representations are made of any kind. |
| IPRO REALTY LTD. |
|
|

Wally Islam
Real Estate Broker
Dir:
416-949-2626
Bus:
416-293-8500
Fax:
905-913-8585
| Book Showing | Email a Friend |
Jump To:
At a Glance:
| Type: | Freehold - Detached |
| Area: | York |
| Municipality: | Vaughan |
| Neighbourhood: | Sonoma Heights |
| Style: | 2-Storey |
| Approximate Age: | 16-30 |
| Tax: | $5,689.03 |
| Beds: | 4+1 |
| Baths: | 4 |
| Fireplace: | Y |
| Pool: | None |
Locatin Map:
Payment Calculator:






