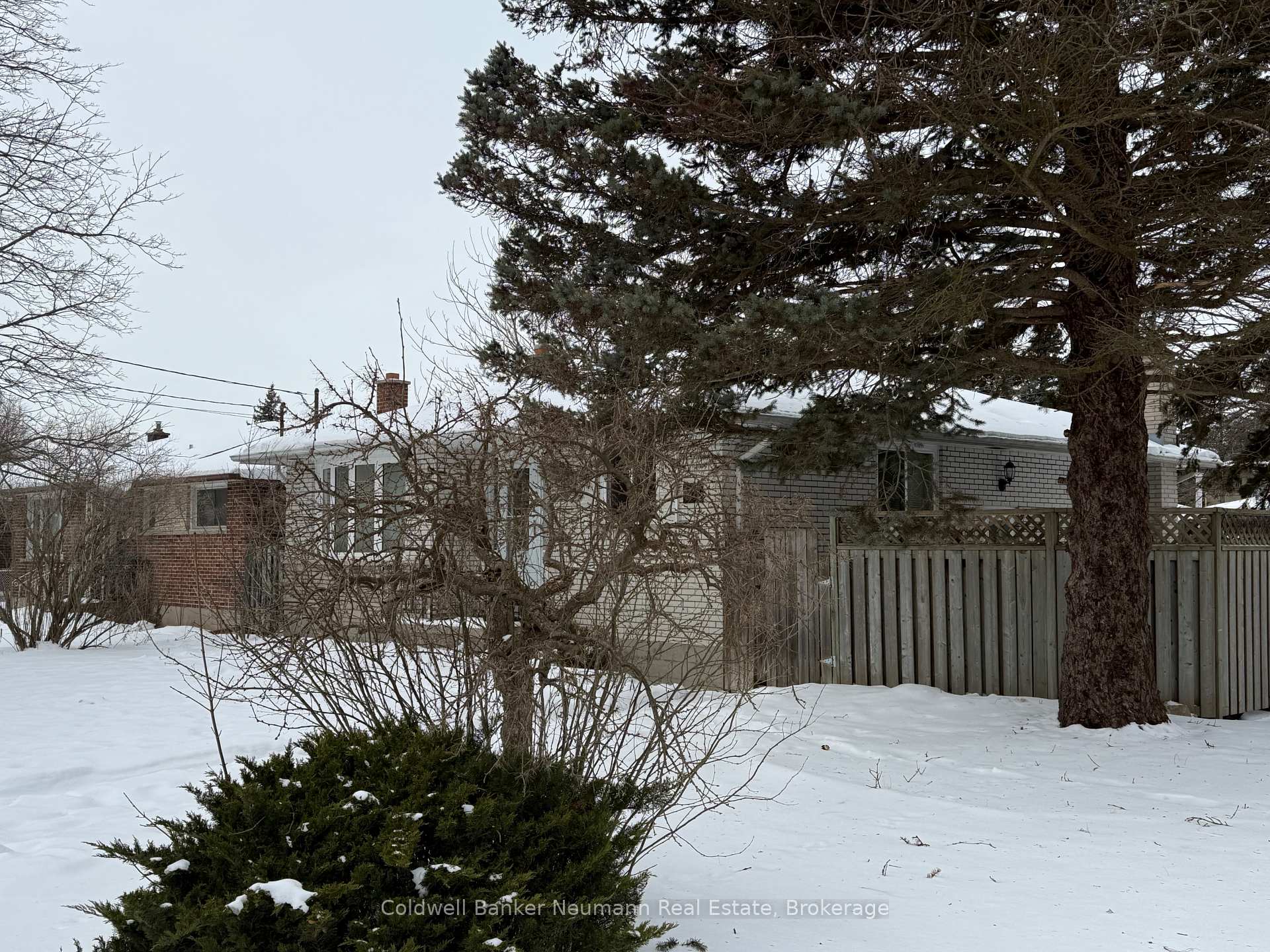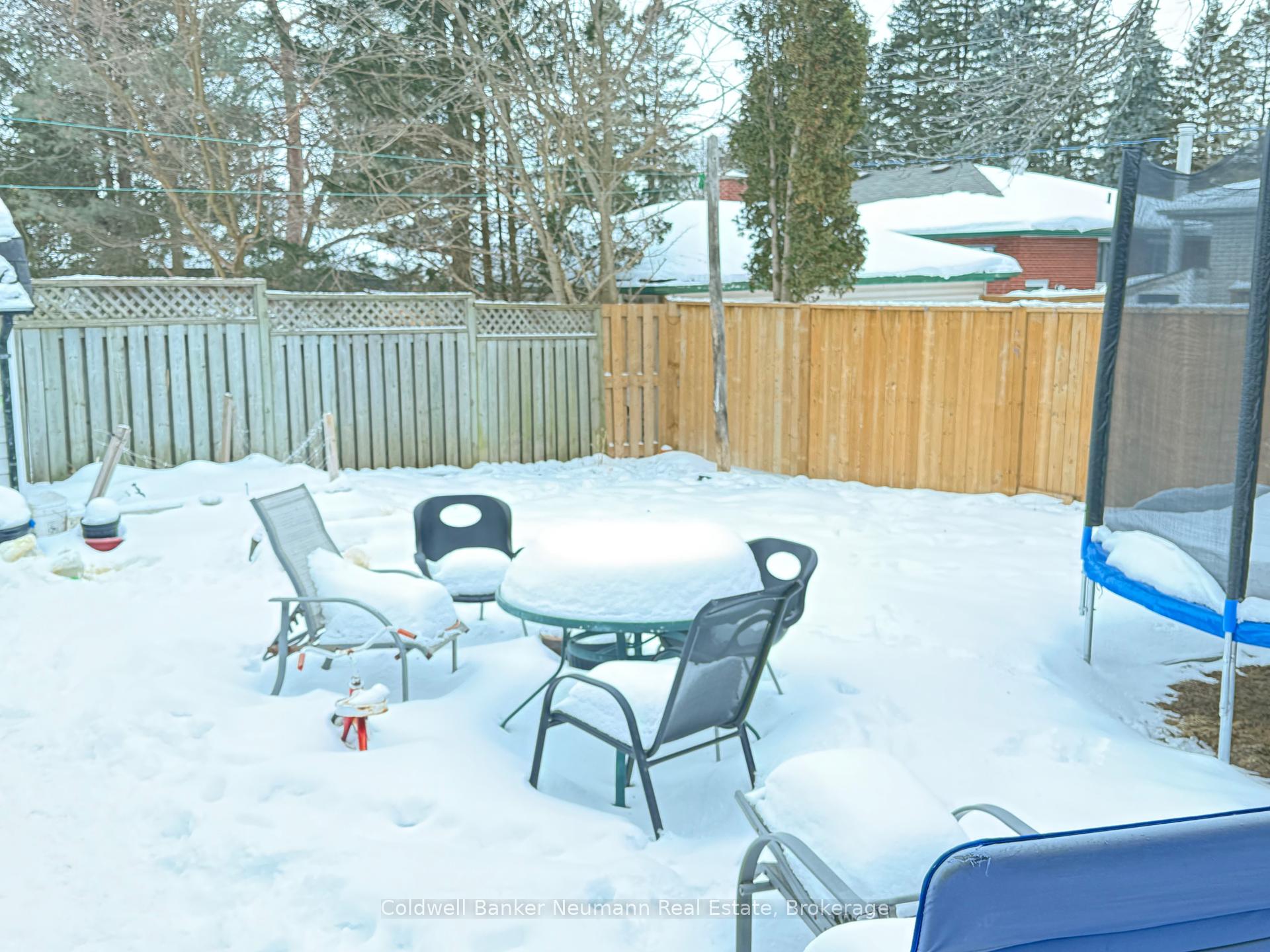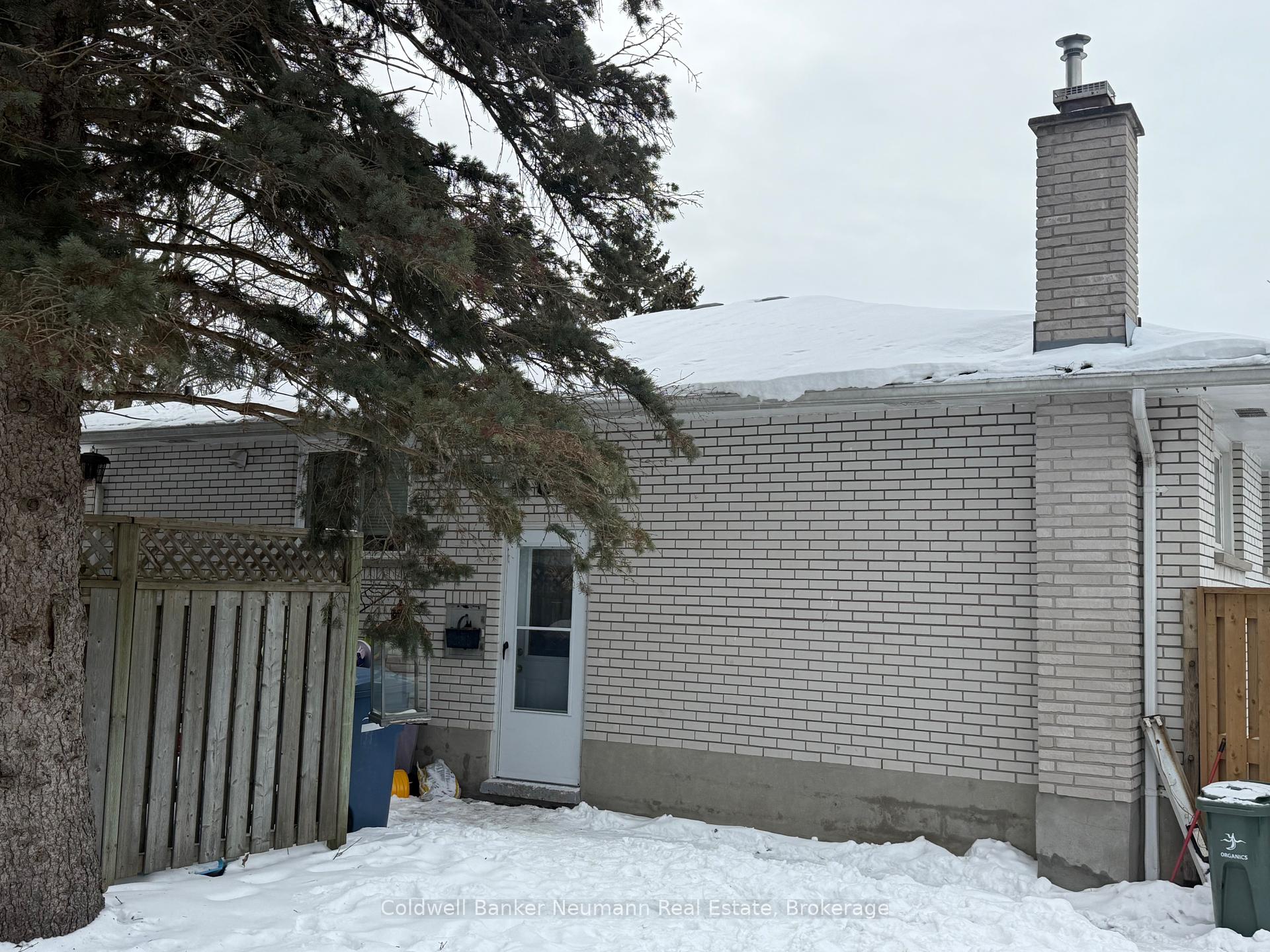$739,900
Available - For Sale
Listing ID: X11970392
88 Glenburnie Driv , Guelph, N1E 4C6, Wellington
| Looking for a charming corner-lot bungalow in a peaceful neighborhood? This might just be the home for you!Sitting on a spacious 60x115 ft lot, this solid brick bungalow offers plenty of potential. Currently tenanted on a month-to-month basis, its perfect for investors or homeowners looking for flexibility. The home features a side entrance to the basement, making it easy to convert into a legal basement apartment. The deep basement also has a cozy gas fireplace, ideal for a future rec room or rental unit. Over the years, the main floor has seen many updates, including custom bay window replacements and several other window upgrades. Some newer appliances are included as well.Attention ADU investors! The huge backyard offers exciting potential for an Additional Dwelling Unit. Whether you're a first-time homebuyer looking to build some sweat equity or an investor seeking a great opportunity, this home is full of possibilities. Plus, the current tenants are happy to stay if desired. Dont miss outcome see the potential for yourself! |
| Price | $739,900 |
| Taxes: | $4341.00 |
| Assessment Year: | 2024 |
| Occupancy by: | Tenant |
| Address: | 88 Glenburnie Driv , Guelph, N1E 4C6, Wellington |
| Acreage: | Not Appl |
| Directions/Cross Streets: | Elginfield |
| Rooms: | 10 |
| Bedrooms: | 4 |
| Bedrooms +: | 0 |
| Family Room: | F |
| Basement: | Full, Separate Ent |
| Level/Floor | Room | Length(ft) | Width(ft) | Descriptions | |
| Room 1 | Main | Bedroom | 10.23 | 8.4 | Carpet Free |
| Room 2 | Main | Bedroom 2 | 12.27 | 9.97 | |
| Room 3 | Main | Bedroom 3 | 13.48 | 8.72 | |
| Room 4 | Main | Kitchen | 8.89 | 757.68 | |
| Room 5 | Main | Living Ro | 15.48 | 12.66 | |
| Room 6 | Basement | Bedroom 4 | 19.48 | 13.74 | |
| Room 7 | Basement | Family Ro | 25.72 | 12.43 |
| Washroom Type | No. of Pieces | Level |
| Washroom Type 1 | 4 | Main |
| Washroom Type 2 | 4 | Basement |
| Washroom Type 3 | 0 | |
| Washroom Type 4 | 0 | |
| Washroom Type 5 | 0 |
| Total Area: | 0.00 |
| Approximatly Age: | 51-99 |
| Property Type: | Detached |
| Style: | Bungalow |
| Exterior: | Brick |
| Garage Type: | None |
| (Parking/)Drive: | Private Do |
| Drive Parking Spaces: | 3 |
| Park #1 | |
| Parking Type: | Private Do |
| Park #2 | |
| Parking Type: | Private Do |
| Park #3 | |
| Parking Type: | Private Tr |
| Pool: | None |
| Other Structures: | Shed |
| Approximatly Age: | 51-99 |
| Approximatly Square Footage: | 1100-1500 |
| Property Features: | Campground, Park |
| CAC Included: | N |
| Water Included: | N |
| Cabel TV Included: | N |
| Common Elements Included: | N |
| Heat Included: | N |
| Parking Included: | N |
| Condo Tax Included: | N |
| Building Insurance Included: | N |
| Fireplace/Stove: | Y |
| Heat Type: | Forced Air |
| Central Air Conditioning: | Central Air |
| Central Vac: | N |
| Laundry Level: | Syste |
| Ensuite Laundry: | F |
| Elevator Lift: | False |
| Sewers: | None |
| Utilities-Cable: | Y |
| Utilities-Hydro: | Y |
$
%
Years
This calculator is for demonstration purposes only. Always consult a professional
financial advisor before making personal financial decisions.
| Although the information displayed is believed to be accurate, no warranties or representations are made of any kind. |
| Coldwell Banker Neumann Real Estate |
|
|

Wally Islam
Real Estate Broker
Dir:
416-949-2626
Bus:
416-293-8500
Fax:
905-913-8585
| Book Showing | Email a Friend |
Jump To:
At a Glance:
| Type: | Freehold - Detached |
| Area: | Wellington |
| Municipality: | Guelph |
| Neighbourhood: | Grange Road |
| Style: | Bungalow |
| Approximate Age: | 51-99 |
| Tax: | $4,341 |
| Beds: | 4 |
| Baths: | 2 |
| Fireplace: | Y |
| Pool: | None |
Locatin Map:
Payment Calculator:
















