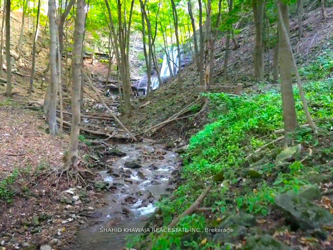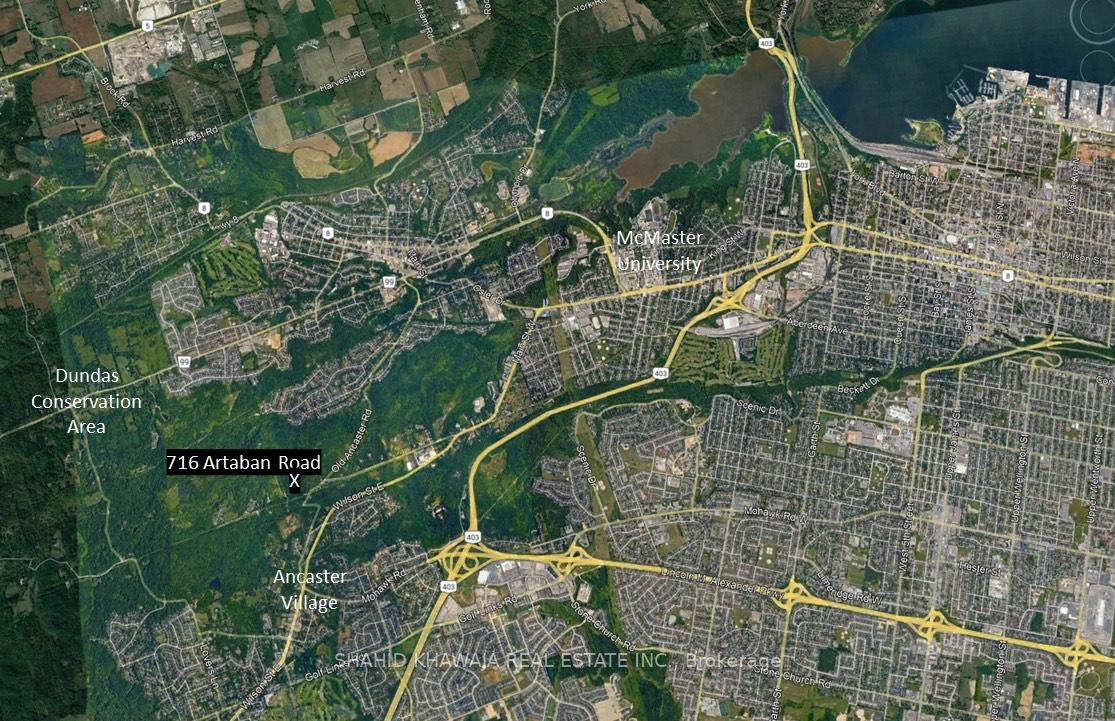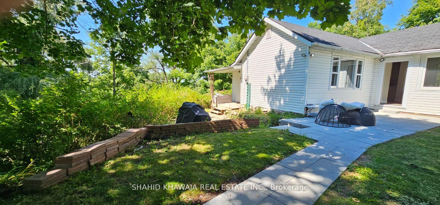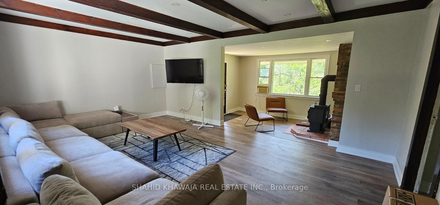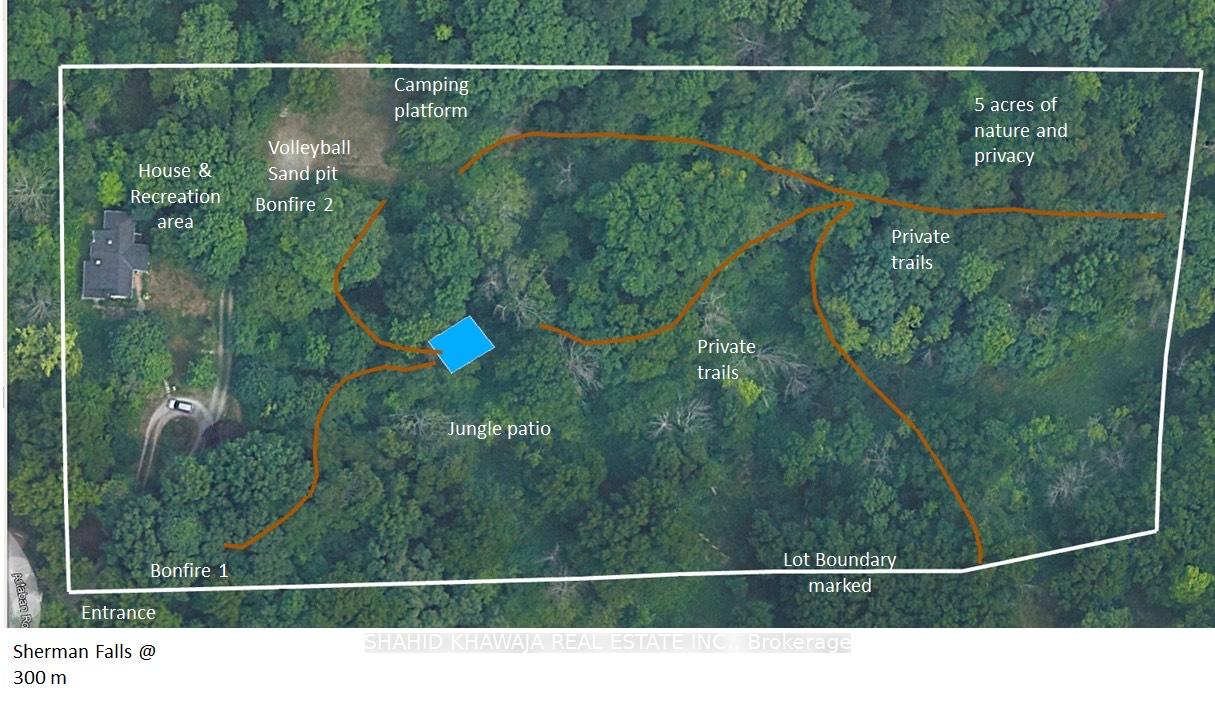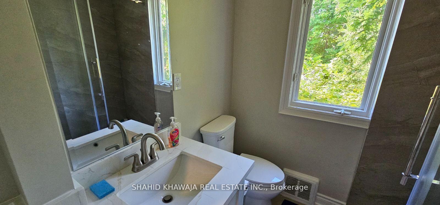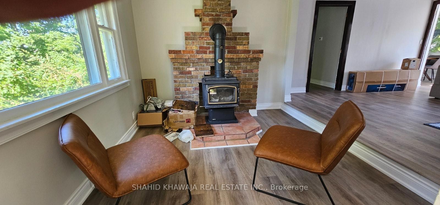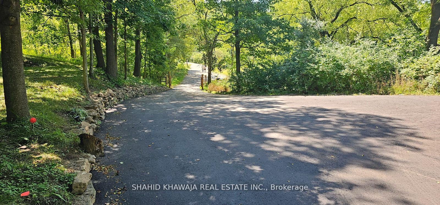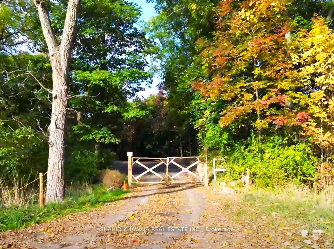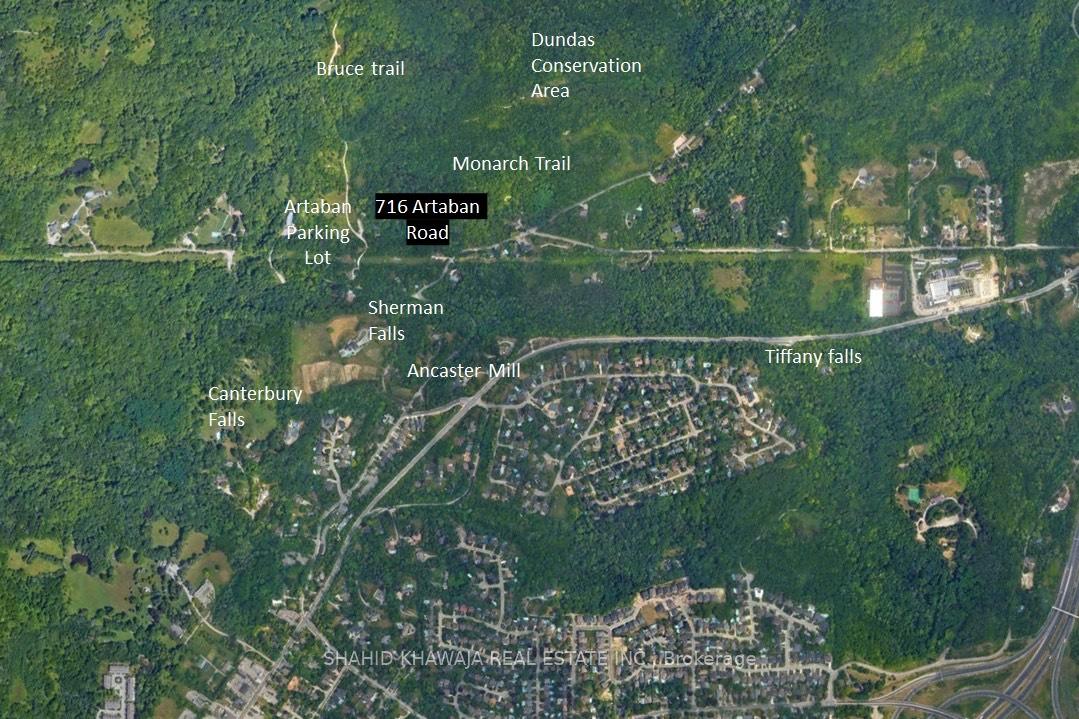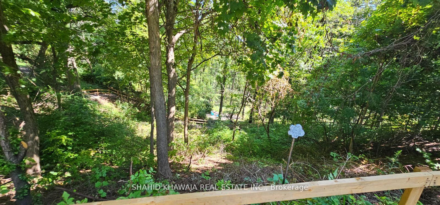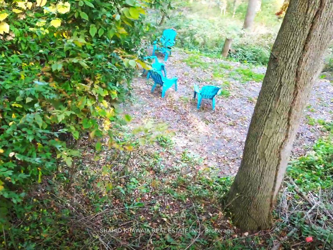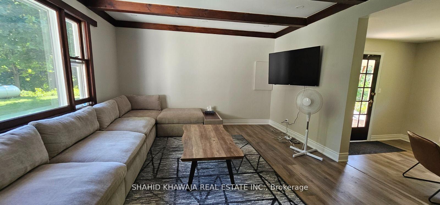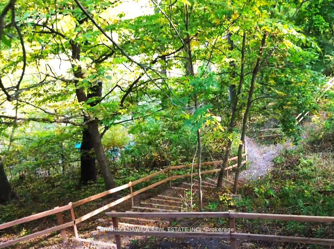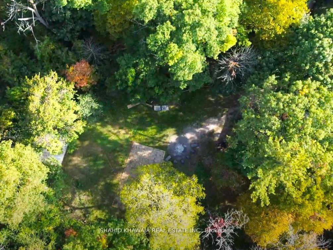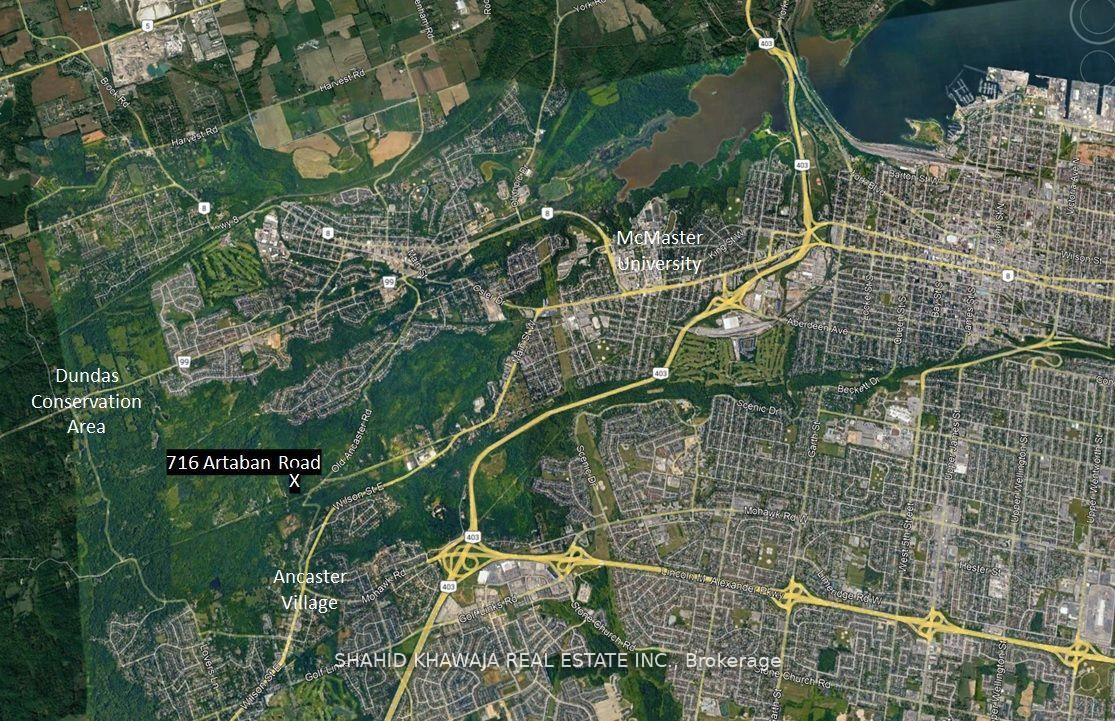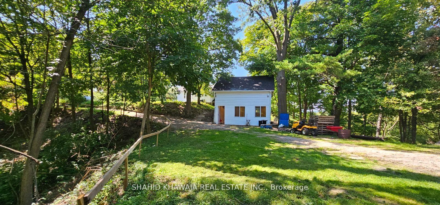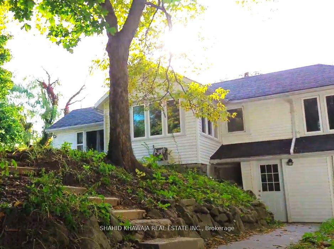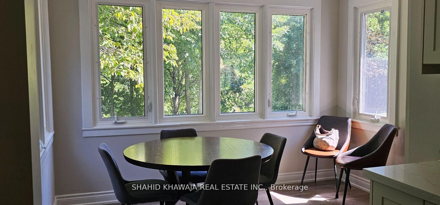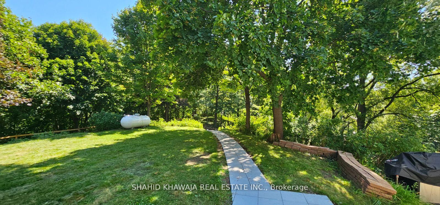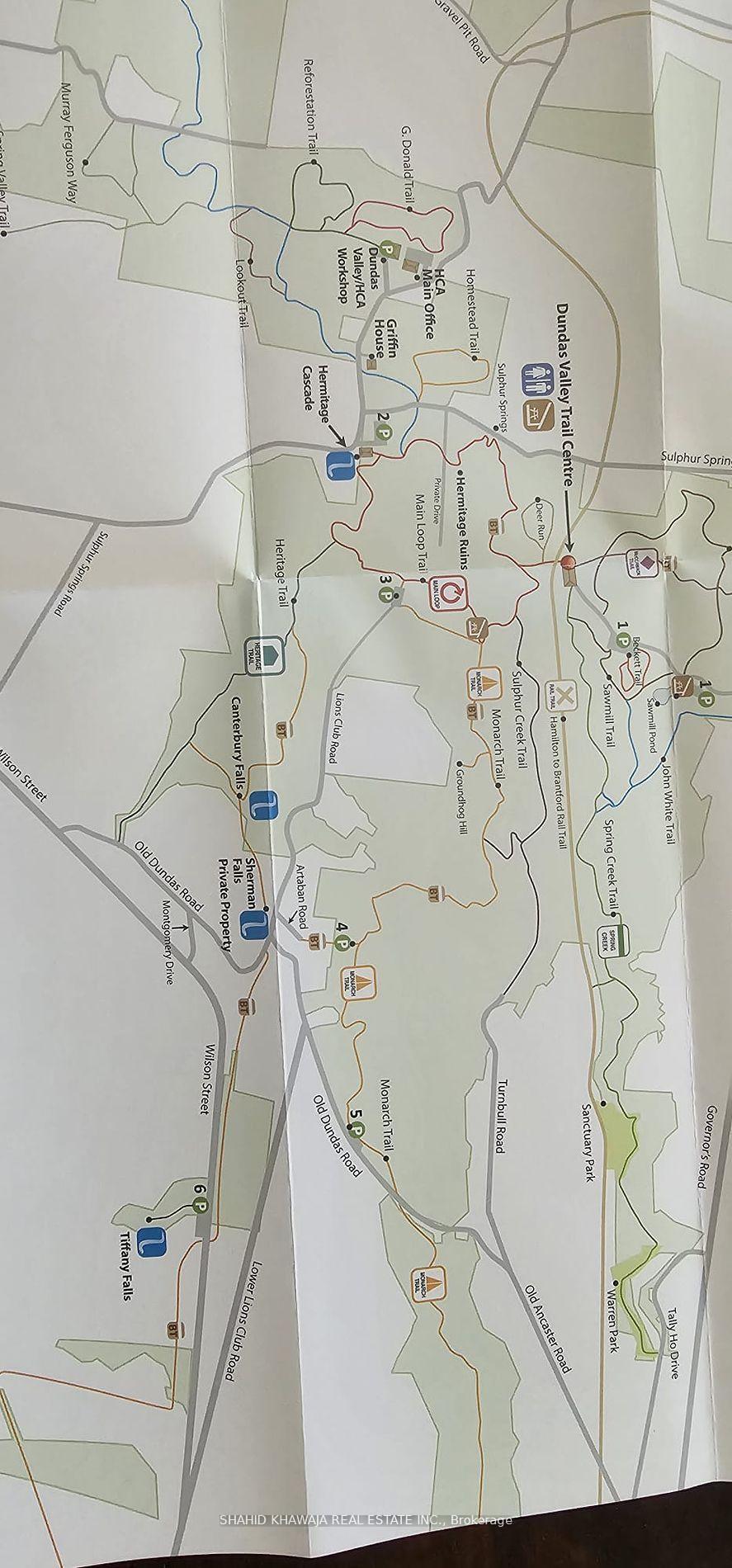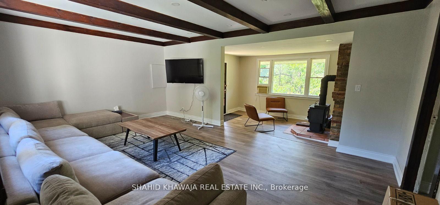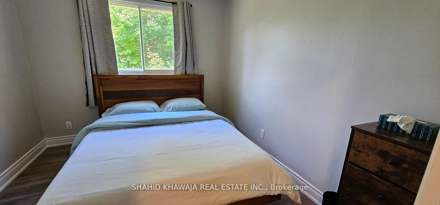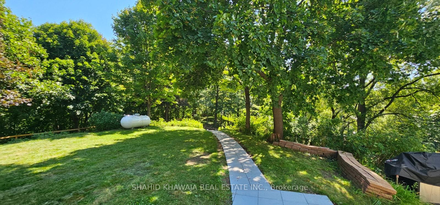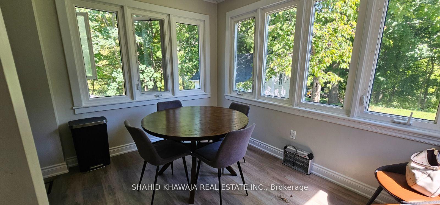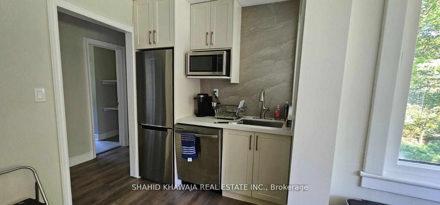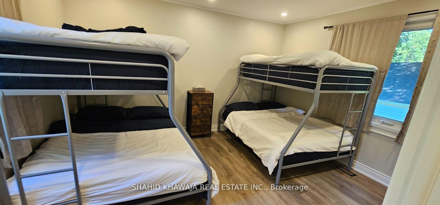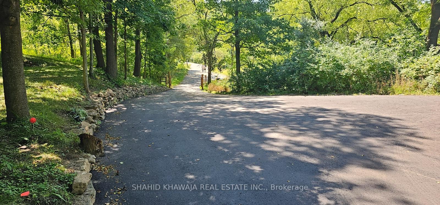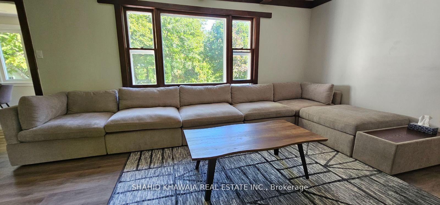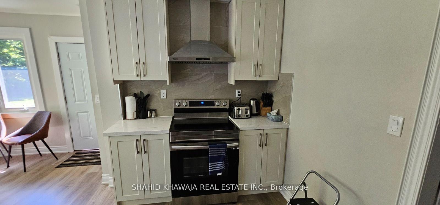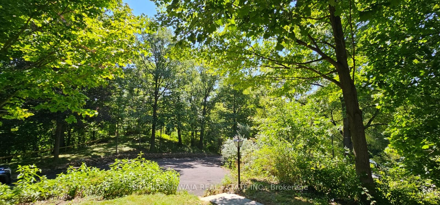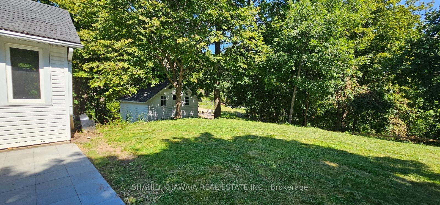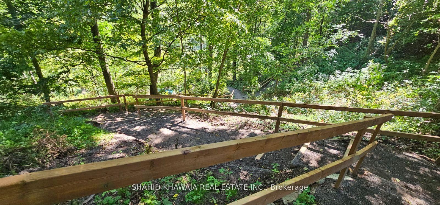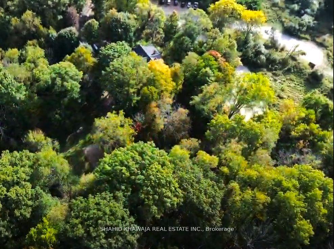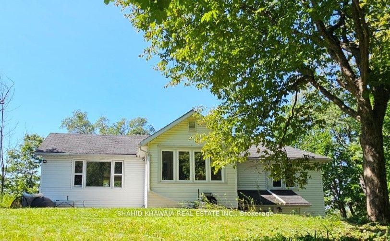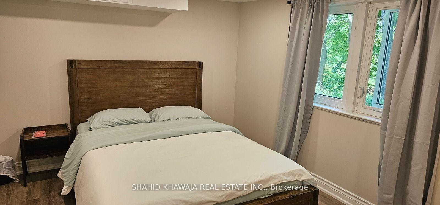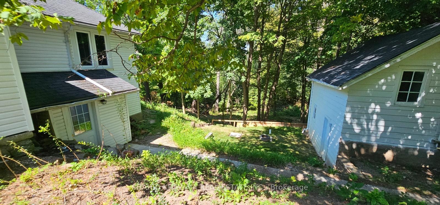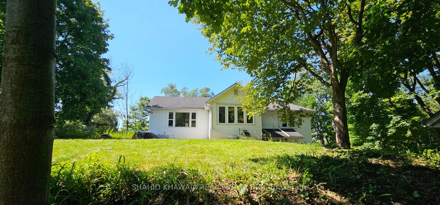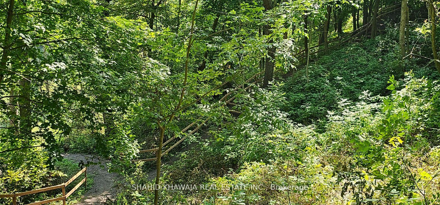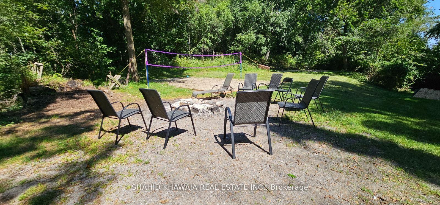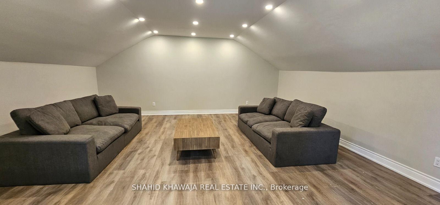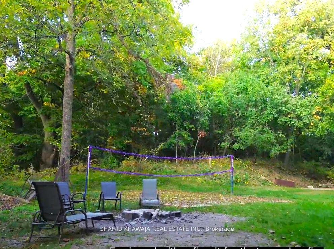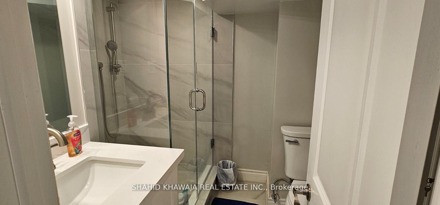$1,099,999
Available - For Sale
Listing ID: X12026413
716 Artaban Road , Hamilton, L9H 5E3, Hamilton
| **View Virtual Tour ** WOW Breathtaking Views of Nature !! Forget Blue Mountain or Mount -Tremblant ** Own this Private & Tranquil Paradise On 4.99 Acres of Extremely Rare Private Lot W/ Detached Fully Renovated Bungalow Boasting 3 bedrooms & 2 Full washrooms + Separate small Building Structure for Games or Movie Nights , Recreation Room & Indoor Activities *** Located in Heart of Dundas- Hamilton Supreme Location ** An ultimate Family haven Surrounded By ** Bruce Trail- Monarch Trail- Canterbury Falls- Tiffany Falls - 3minutes away from Sherman Falls - Ancaster Mill & Dundas Valley Conservation ** 2 Bon Firepit & volleyball court Area ** Majestic Views of this 300 x 650 Parcel of Land with Overlooking Extra unobstructed Million Dollar Aerial of Nature, Privacy, Hiking trails, Artaban Park, Conservation & Jungle Patios ** Perfect getaway for families , friends or even corporate group retreat ** Calling on All Nature Enthusiasts Looking For Their Lifetime Memories!! ** Dont Miss-Out This Beauty **A Private Safe Gated Entrance W/parking up to 10 Cars** Enjoy The "Country Style Living" While Only Being Under 5 Mins From All The Amenities of Downtown Ancaster ,banking, shopping, transit and 4 minutes to HWY & 11 mins to Go Station.* Air BNB Friendly ** |
| Price | $1,099,999 |
| Taxes: | $2927.00 |
| Occupancy by: | Vacant |
| Address: | 716 Artaban Road , Hamilton, L9H 5E3, Hamilton |
| Acreage: | 2-4.99 |
| Directions/Cross Streets: | Lions Club Road To Artaban |
| Rooms: | 8 |
| Rooms +: | 2 |
| Bedrooms: | 3 |
| Bedrooms +: | 1 |
| Family Room: | T |
| Basement: | Finished, Finished wit |
| Level/Floor | Room | Length(ft) | Width(ft) | Descriptions | |
| Room 1 | Main | Family Ro | 9.91 | 9.15 | Laminate, Gas Fireplace, Overlooks Garden |
| Room 2 | Main | Living Ro | 9.91 | 9.15 | Laminate, Open Concept, Picture Window |
| Room 3 | Main | Kitchen | 9.25 | 13.68 | Laminate, Stainless Steel Appl, Quartz Counter |
| Room 4 | Main | Breakfast | 6.66 | 11.09 | Laminate, Picture Window, Open Concept |
| Room 5 | Main | Primary B | 6.66 | 11.09 | Laminate, 4 Pc Ensuite, Large Closet |
| Room 6 | Main | Bedroom 2 | 13.09 | 10.66 | Laminate, Large Window, 4 Pc Ensuite |
| Room 7 | Basement | Recreatio | 12.5 | 17.15 | Laminate, Pot Lights, Open Concept |
| Room 8 | Basement | Other | 22.4 | 10.66 | Laminate, Above Grade Window, Open Concept |
| Room 9 | Basement | Utility R | 6.17 | 6.33 | Laminate, Above Grade Window |
| Room 10 | Basement | Game Room | 22.4 | 10.66 | Laminate, Above Grade Window, Open Concept |
| Washroom Type | No. of Pieces | Level |
| Washroom Type 1 | 4 | Main |
| Washroom Type 2 | 3 | Second |
| Washroom Type 3 | 0 | |
| Washroom Type 4 | 0 | |
| Washroom Type 5 | 0 |
| Total Area: | 0.00 |
| Property Type: | Detached |
| Style: | Bungalow |
| Exterior: | Vinyl Siding |
| Garage Type: | Detached |
| (Parking/)Drive: | Circular D |
| Drive Parking Spaces: | 8 |
| Park #1 | |
| Parking Type: | Circular D |
| Park #2 | |
| Parking Type: | Circular D |
| Pool: | None |
| Other Structures: | Garden Shed |
| Property Features: | Golf, Ravine |
| CAC Included: | N |
| Water Included: | N |
| Cabel TV Included: | N |
| Common Elements Included: | N |
| Heat Included: | N |
| Parking Included: | N |
| Condo Tax Included: | N |
| Building Insurance Included: | N |
| Fireplace/Stove: | Y |
| Heat Type: | Forced Air |
| Central Air Conditioning: | None |
| Central Vac: | N |
| Laundry Level: | Syste |
| Ensuite Laundry: | F |
| Sewers: | Other |
$
%
Years
This calculator is for demonstration purposes only. Always consult a professional
financial advisor before making personal financial decisions.
| Although the information displayed is believed to be accurate, no warranties or representations are made of any kind. |
| SHAHID KHAWAJA REAL ESTATE INC. |
|
|

Wally Islam
Real Estate Broker
Dir:
416-949-2626
Bus:
416-293-8500
Fax:
905-913-8585
| Virtual Tour | Book Showing | Email a Friend |
Jump To:
At a Glance:
| Type: | Freehold - Detached |
| Area: | Hamilton |
| Municipality: | Hamilton |
| Neighbourhood: | Dundas |
| Style: | Bungalow |
| Tax: | $2,927 |
| Beds: | 3+1 |
| Baths: | 2 |
| Fireplace: | Y |
| Pool: | None |
Locatin Map:
Payment Calculator:
