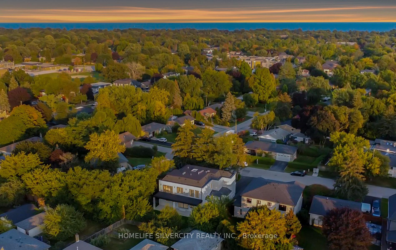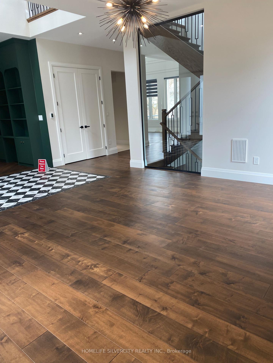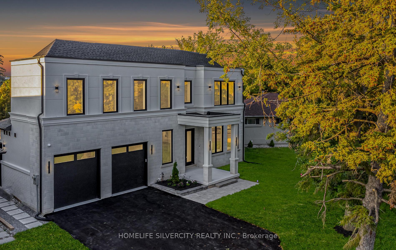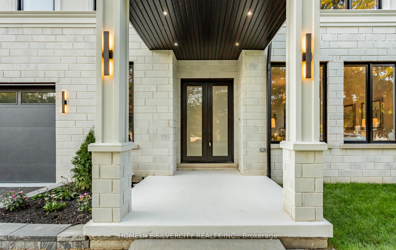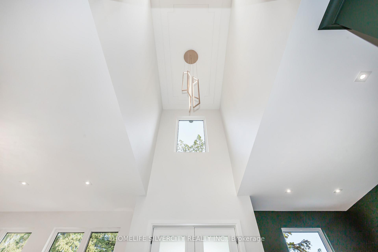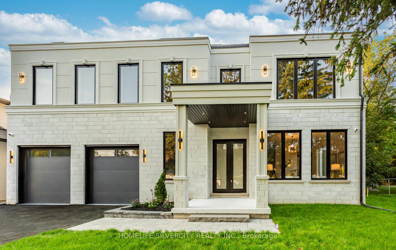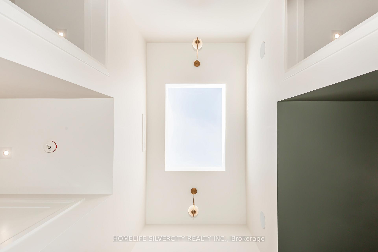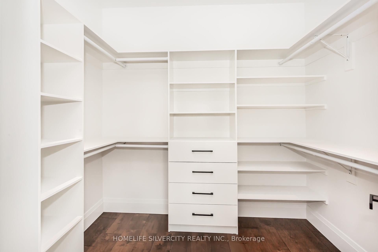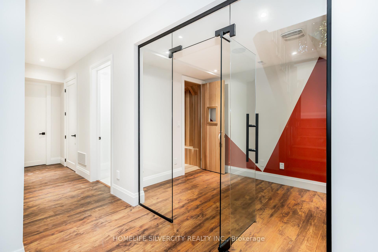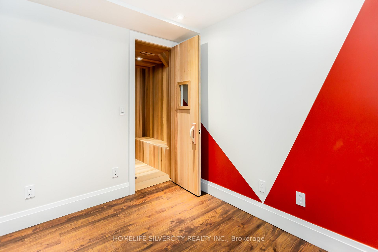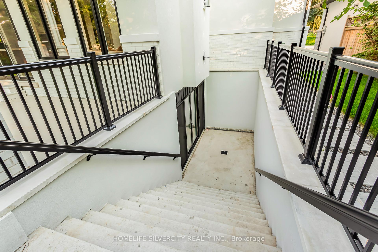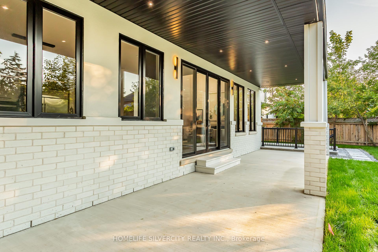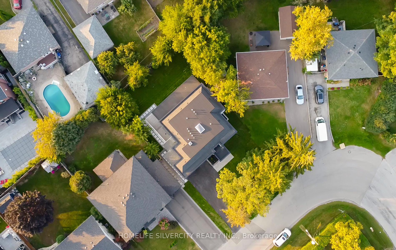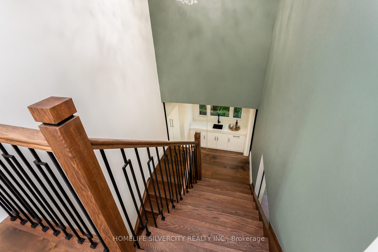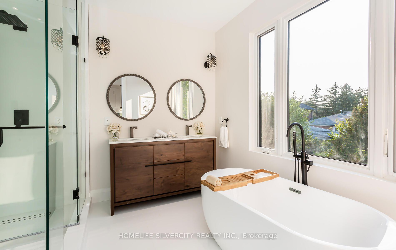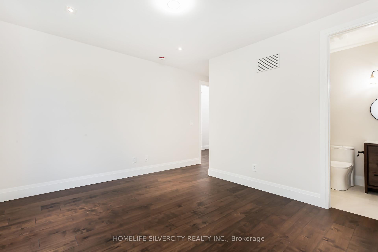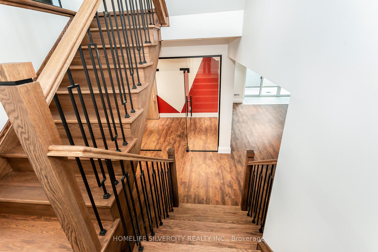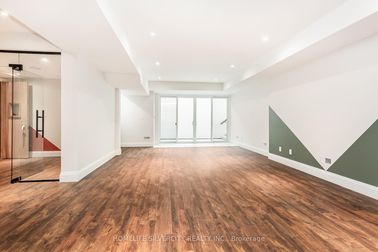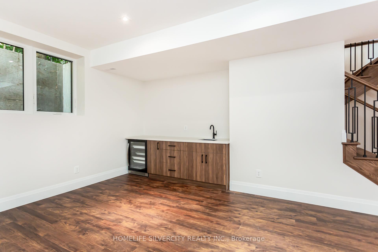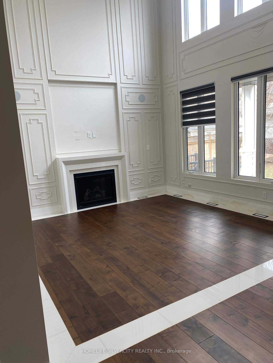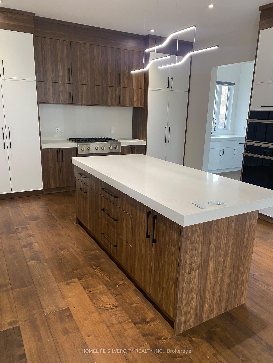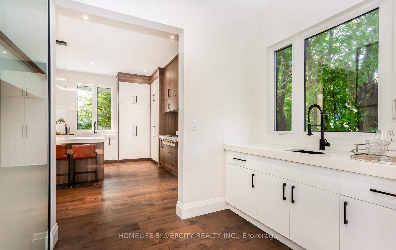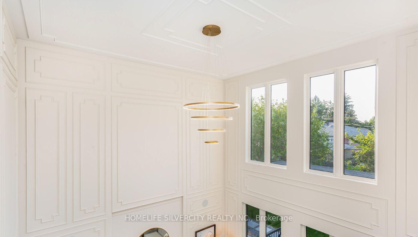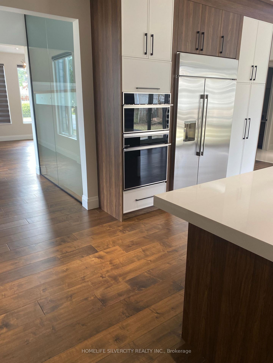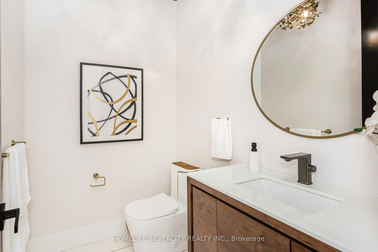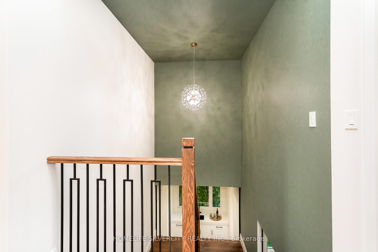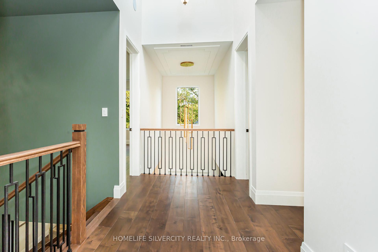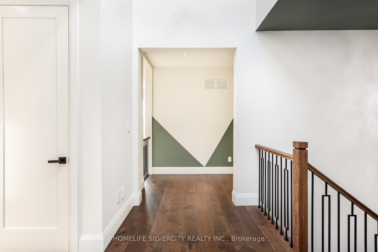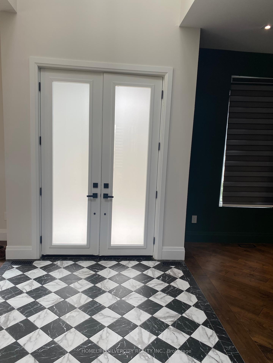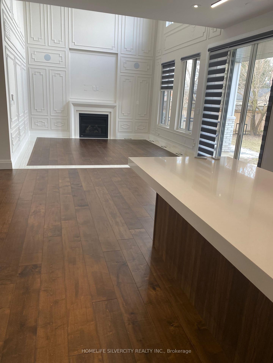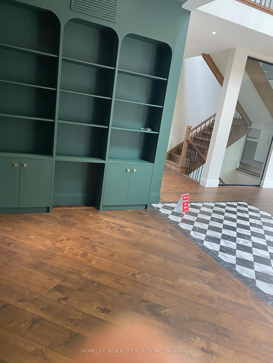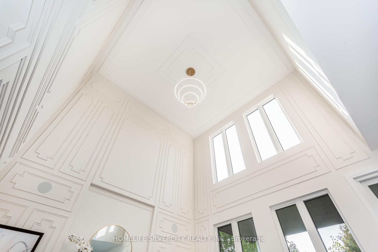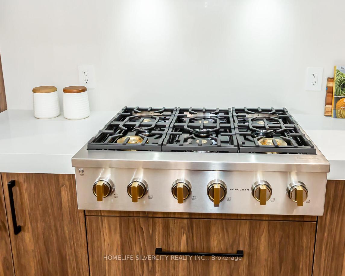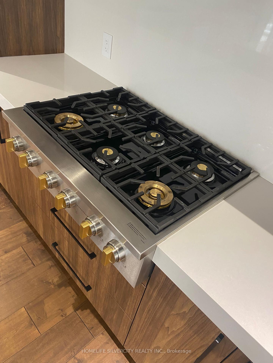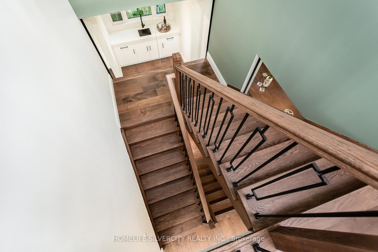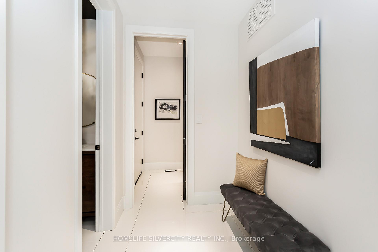$8,000
Available - For Rent
Listing ID: W12054041
1283 Warwick Aven , Oakville, L6L 2V8, Halton
| Experience The Essence of Luxury At Its Finest, Nestled Amidst The Most Sought After, Family Friendly And Tranquil Neighborhood of South Oakville. Mesmerize Yourself To This OPULANT CUSTOM BUILT Home Surrounded By Multi-Million Dollar Homes. This Perfectly Crafted & Curated Home Spans Around 4800 SqFt. of Luxury Living Space, Boasting of HIGH CEILINGS, OPEN CONCEPT,POT LIGHTS, HARDWOOD FLOORS, 4 SPACIOUS BEDROOMS, WITH ENSUITE EACH & Comes With a HUGE FINISHED WALKOUT BASEMENT, Consisting of REC. ROOM, WET BAR, 1 BEDROOM W ENSUITE, EXERCISE ROOM WITH SAUNA & POWDER ROOM. Meticulously Planned KITCHEN With S/S B/I APPLIANCES, EXERCISE ROOM WITH SAUNA & POWDER ROOM. Meticulously Planned KITCHEN With S/S B/I APPLIANCES, Beautifully Adorned MODERN CHANDELIERS, HEATED FLOOR ON MAIN ENTRANCE & also on 2ND FLOOR WASHROOM & BASEMENT ENTRANCE to Compliment this Mastercraft Home. AUTO WATER SPRINKLERS. GARAGE DOOR OPENER. REMOTE CONTROLLED BLINDS. "DONOT TOUCH ANYTHING" CCTV Monitored. |
| Price | $8,000 |
| Taxes: | $0.00 |
| Occupancy by: | Vacant |
| Address: | 1283 Warwick Aven , Oakville, L6L 2V8, Halton |
| Directions/Cross Streets: | Speers Road & 4th Line |
| Rooms: | 11 |
| Rooms +: | 3 |
| Bedrooms: | 4 |
| Bedrooms +: | 1 |
| Family Room: | T |
| Basement: | Finished wit |
| Furnished: | Unfu |
| Level/Floor | Room | Length(ft) | Width(ft) | Descriptions | |
| Room 1 | Main | Office | 14.43 | 9.18 | Hardwood Floor, B/I Bookcase, Large Window |
| Room 2 | Main | Living Ro | 15.09 | 8.86 | Hardwood Floor, Open Concept, Large Window |
| Room 3 | Main | Dining Ro | 15.09 | 8.2 | Hardwood Floor, Large Window |
| Room 4 | Main | Breakfast | 17.06 | 6.89 | Hardwood Floor, Combined w/Kitchen, W/O To Patio |
| Room 5 | Main | Kitchen | 17.71 | 17.06 | Hardwood Floor, Quartz Counter, B/I Appliances |
| Room 6 | Main | Family Ro | 15.09 | 14.76 | Hardwood Floor, Open Concept, Fireplace |
| Room 7 | Second | Primary B | 16.73 | 16.4 | Hardwood Floor, Walk-In Closet(s), Ensuite Bath |
| Room 8 | Second | Bedroom 2 | 14.1 | 12.14 | Hardwood Floor, Closet, Ensuite Bath |
| Room 9 | Second | Bedroom 3 | 14.1 | 11.81 | Hardwood Floor, Closet, Ensuite Bath |
| Room 10 | Second | Bedroom 4 | 14.1 | 12.14 | Hardwood Floor, Closet, Ensuite Bath |
| Room 11 | Basement | Recreatio | 40.67 | 15.74 | Hardwood Floor, Pantry, Walk-Up |
| Room 12 | Basement | Bedroom | 16.4 | 13.78 | Hardwood Floor, Closet, Ensuite Bath |
| Washroom Type | No. of Pieces | Level |
| Washroom Type 1 | 2 | Main |
| Washroom Type 2 | 5 | Second |
| Washroom Type 3 | 4 | Second |
| Washroom Type 4 | 4 | Basement |
| Washroom Type 5 | 2 | Basement |
| Total Area: | 0.00 |
| Approximatly Age: | 0-5 |
| Property Type: | Detached |
| Style: | 2-Storey |
| Exterior: | Stucco (Plaster), Brick |
| Garage Type: | Attached |
| (Parking/)Drive: | Private Do |
| Drive Parking Spaces: | 4 |
| Park #1 | |
| Parking Type: | Private Do |
| Park #2 | |
| Parking Type: | Private Do |
| Pool: | None |
| Laundry Access: | Ensuite |
| Approximatly Age: | 0-5 |
| Approximatly Square Footage: | 3000-3500 |
| Property Features: | School |
| CAC Included: | Y |
| Water Included: | N |
| Cabel TV Included: | N |
| Common Elements Included: | N |
| Heat Included: | N |
| Parking Included: | Y |
| Condo Tax Included: | N |
| Building Insurance Included: | N |
| Fireplace/Stove: | Y |
| Heat Type: | Forced Air |
| Central Air Conditioning: | Central Air |
| Central Vac: | Y |
| Laundry Level: | Syste |
| Ensuite Laundry: | F |
| Sewers: | Sewer |
| Although the information displayed is believed to be accurate, no warranties or representations are made of any kind. |
| HOMELIFE SILVERCITY REALTY INC. |
|
|

Wally Islam
Real Estate Broker
Dir:
416-949-2626
Bus:
416-293-8500
Fax:
905-913-8585
| Book Showing | Email a Friend |
Jump To:
At a Glance:
| Type: | Freehold - Detached |
| Area: | Halton |
| Municipality: | Oakville |
| Neighbourhood: | 1020 - WO West |
| Style: | 2-Storey |
| Approximate Age: | 0-5 |
| Beds: | 4+1 |
| Baths: | 7 |
| Fireplace: | Y |
| Pool: | None |
Locatin Map:
