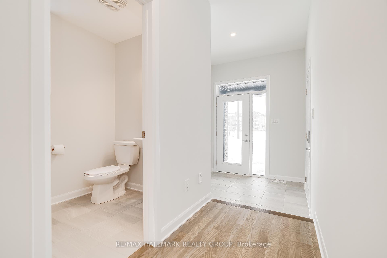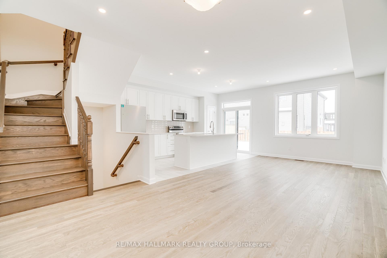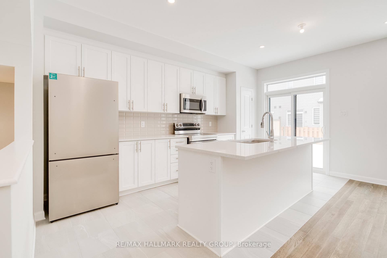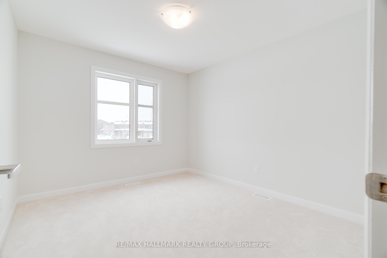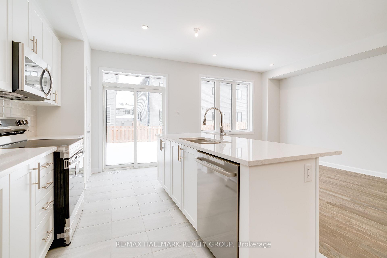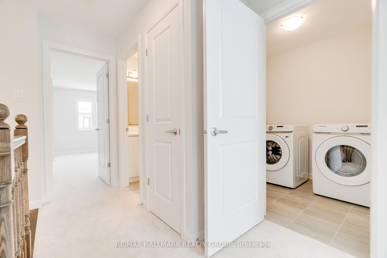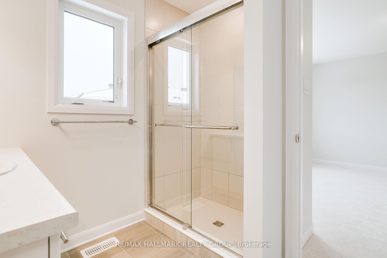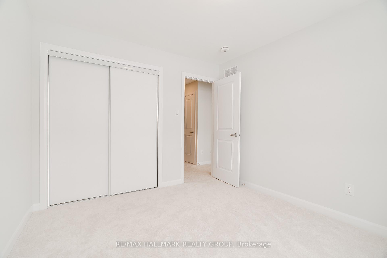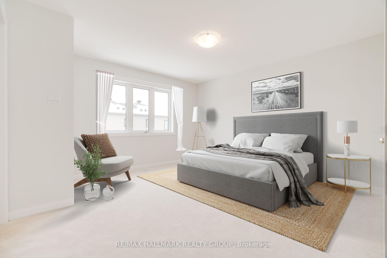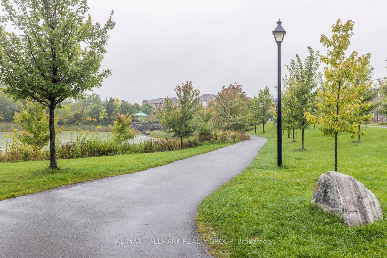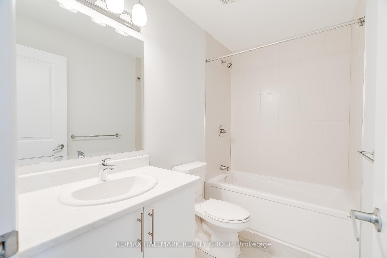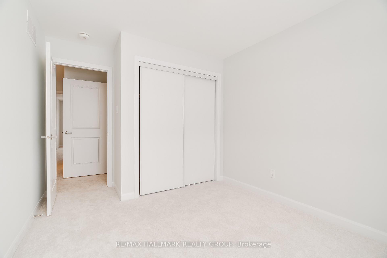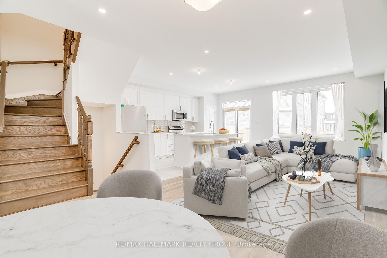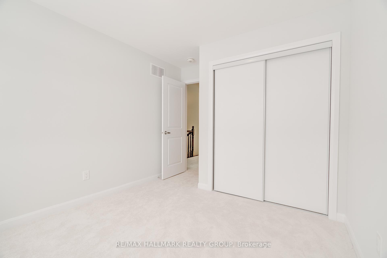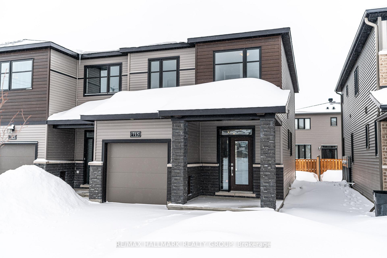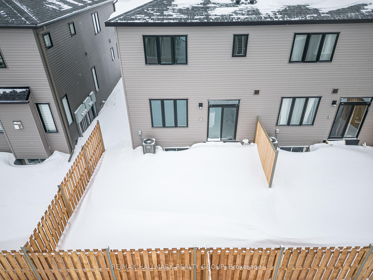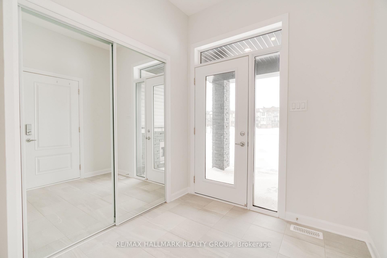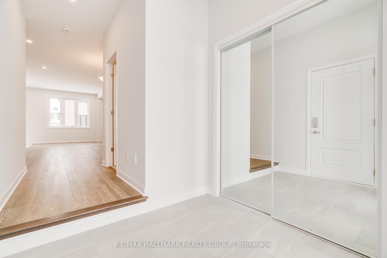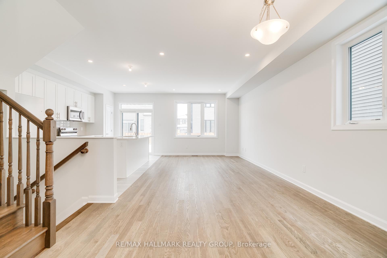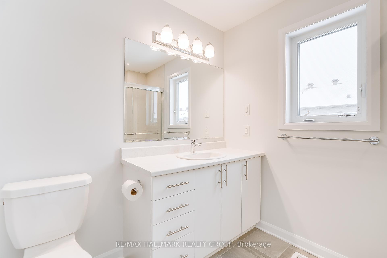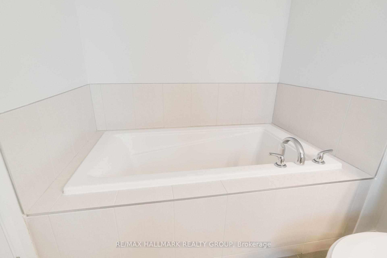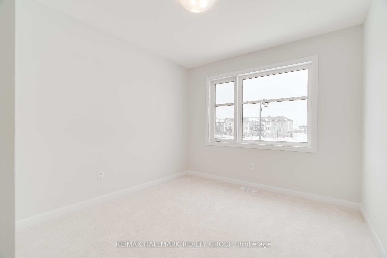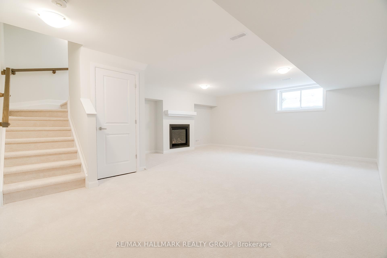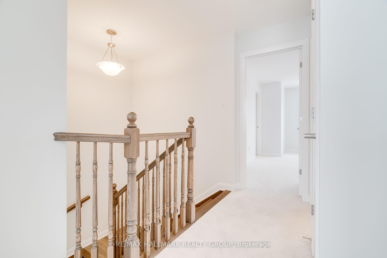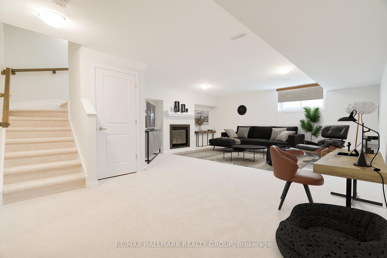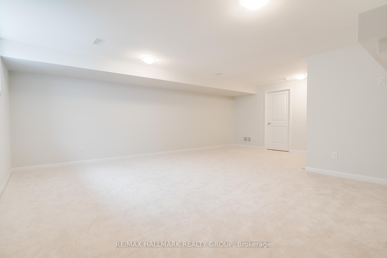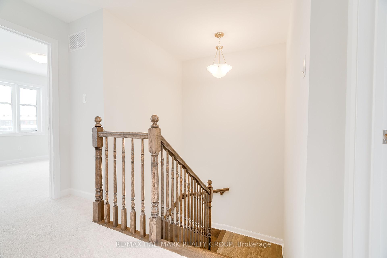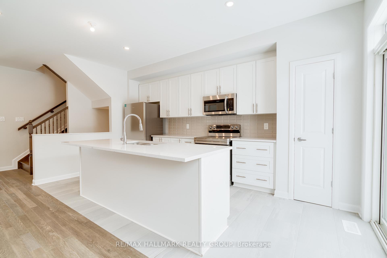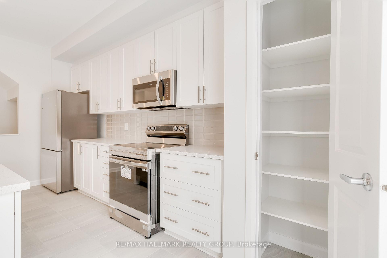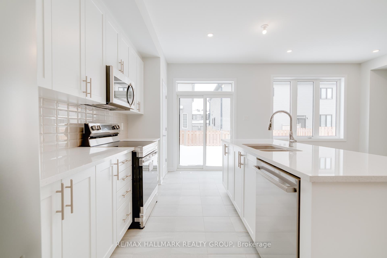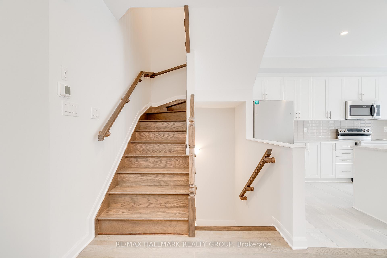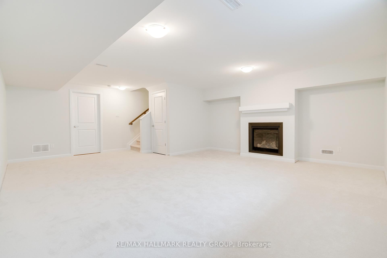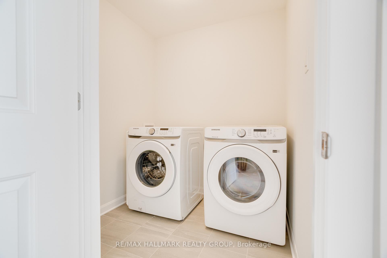$635,000
Available - For Sale
Listing ID: X12053769
715 Sebastian Stre , Orleans - Cumberland and Area, K4A 5L1, Ottawa
| Welcome to 715 Sebastian Street! This rarely available 3 bedroom end-unit townhome in the thriving Avalon community stands out with its private, non-shared driveway and spacious fenced backyard, offering both privacy and plenty of outdoor space perfect for relaxation and entertaining. Enter to a bright, open-concept main floor, thoughtfully designed for both everyday living and hosting. The modern kitchen features stunning quartz countertops, sleek white cabinetry, and a pantry ideal for storing all your midnight snacks! Upstairs, the primary bedroom serves as a private retreat with an ensuite, walk-in closet, and a 4-piece bathroom, conveniently located just a stones throw from the laundry room. Down the hall, you'll find two generously sized bedrooms, ideal for family or guests. The fully finished basement offers a spacious second family area, perfect for Netflix marathons, complete with a gas fireplace. Custom blinds have been installed throughout the home, ensuring both privacy and style. To top it all off, there's a nearby pond ideal for morning walks. With all essential amenities close by, this home provides the perfect balance of nature and convenience. Don't miss your chance to call it home! |
| Price | $635,000 |
| Taxes: | $3945.62 |
| Assessment Year: | 2024 |
| Occupancy by: | Vacant |
| Address: | 715 Sebastian Stre , Orleans - Cumberland and Area, K4A 5L1, Ottawa |
| Directions/Cross Streets: | Aquaview street |
| Rooms: | 7 |
| Rooms +: | 1 |
| Bedrooms: | 3 |
| Bedrooms +: | 0 |
| Family Room: | F |
| Basement: | Finished, Full |
| Level/Floor | Room | Length(ft) | Width(ft) | Descriptions | |
| Room 1 | Main | Dining Ro | 11.38 | 9.64 | |
| Room 2 | Main | Living Ro | 15.65 | 11.38 | |
| Room 3 | Main | Kitchen | 12.73 | 8.82 | |
| Room 4 | Second | Bedroom | 10.4 | 10.07 | |
| Room 5 | Second | Bedroom 2 | 12.99 | 9.81 | |
| Room 6 | Second | Primary B | 15.65 | 13.97 |
| Washroom Type | No. of Pieces | Level |
| Washroom Type 1 | 3 | Second |
| Washroom Type 2 | 2 | Main |
| Washroom Type 3 | 4 | Second |
| Washroom Type 4 | 0 | |
| Washroom Type 5 | 0 |
| Total Area: | 0.00 |
| Property Type: | Att/Row/Townhouse |
| Style: | 2-Storey |
| Exterior: | Brick Front |
| Garage Type: | Attached |
| Drive Parking Spaces: | 2 |
| Pool: | None |
| CAC Included: | N |
| Water Included: | N |
| Cabel TV Included: | N |
| Common Elements Included: | N |
| Heat Included: | N |
| Parking Included: | N |
| Condo Tax Included: | N |
| Building Insurance Included: | N |
| Fireplace/Stove: | Y |
| Heat Type: | Forced Air |
| Central Air Conditioning: | Central Air |
| Central Vac: | N |
| Laundry Level: | Syste |
| Ensuite Laundry: | F |
| Sewers: | Sewer |
$
%
Years
This calculator is for demonstration purposes only. Always consult a professional
financial advisor before making personal financial decisions.
| Although the information displayed is believed to be accurate, no warranties or representations are made of any kind. |
| RE/MAX HALLMARK REALTY GROUP |
|
|

Wally Islam
Real Estate Broker
Dir:
416-949-2626
Bus:
416-293-8500
Fax:
905-913-8585
| Book Showing | Email a Friend |
Jump To:
At a Glance:
| Type: | Freehold - Att/Row/Townhouse |
| Area: | Ottawa |
| Municipality: | Orleans - Cumberland and Area |
| Neighbourhood: | 1118 - Avalon East |
| Style: | 2-Storey |
| Tax: | $3,945.62 |
| Beds: | 3 |
| Baths: | 3 |
| Fireplace: | Y |
| Pool: | None |
Locatin Map:
Payment Calculator:
