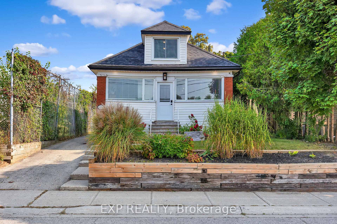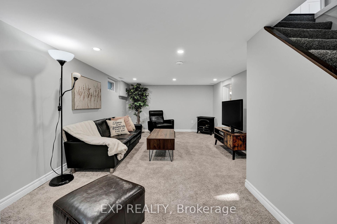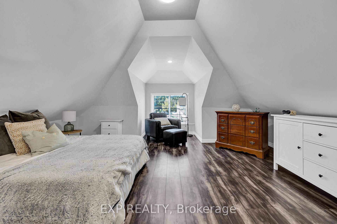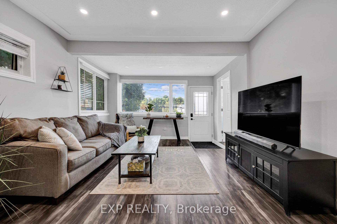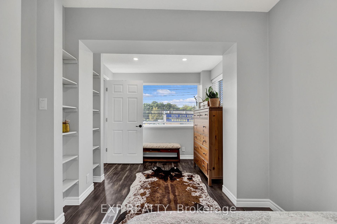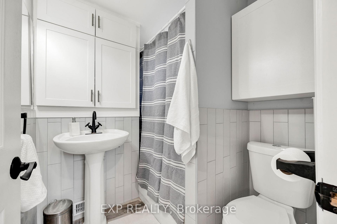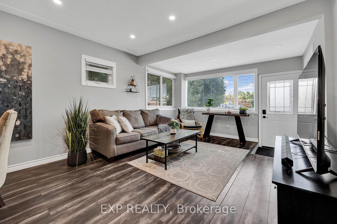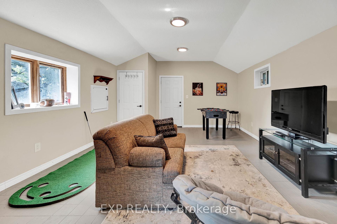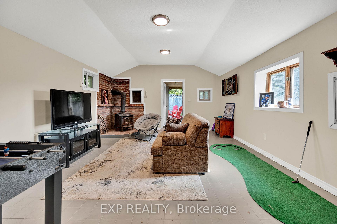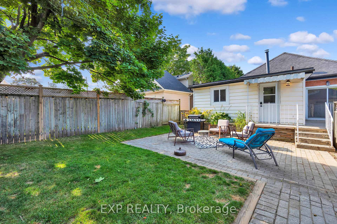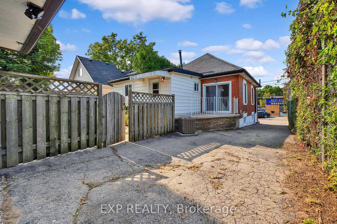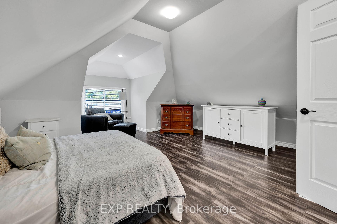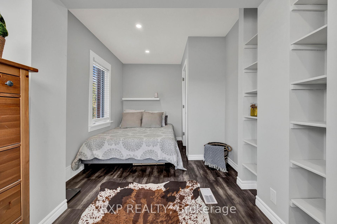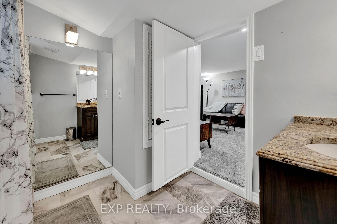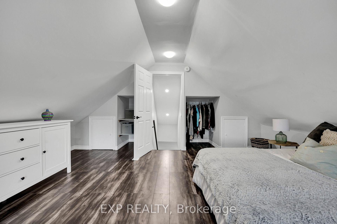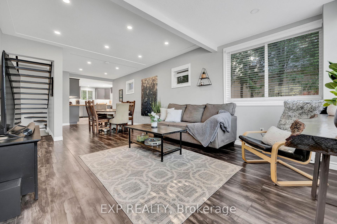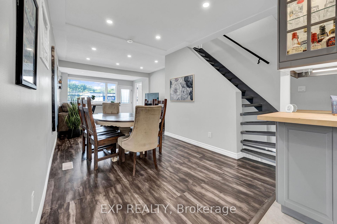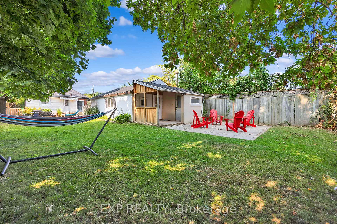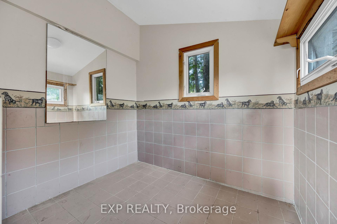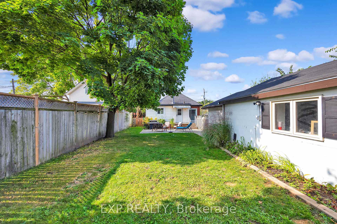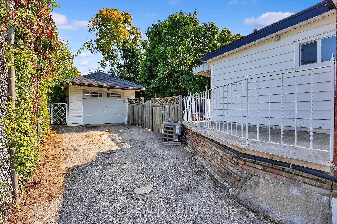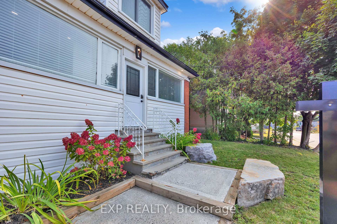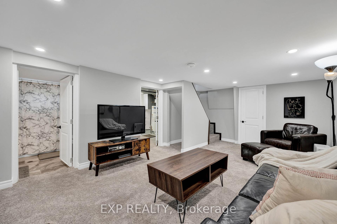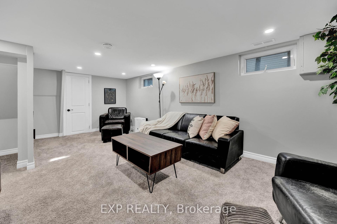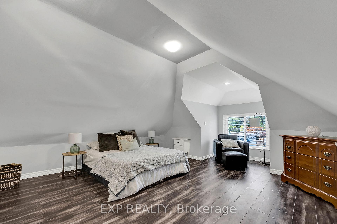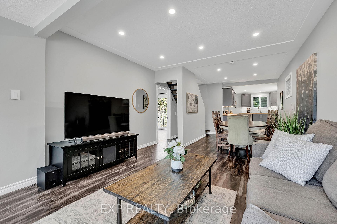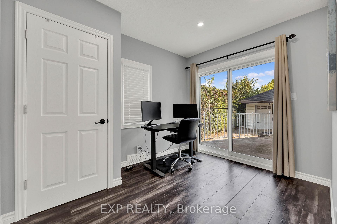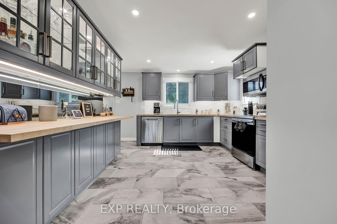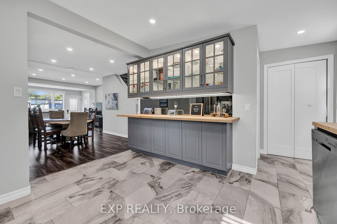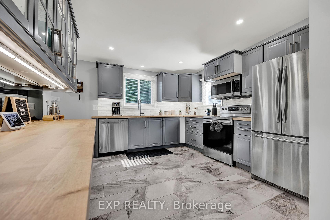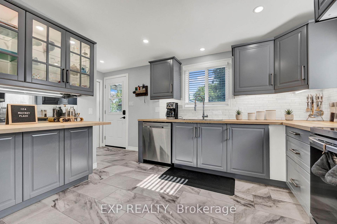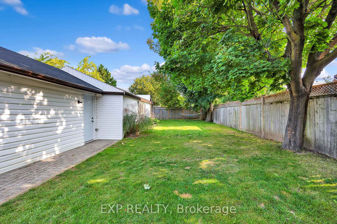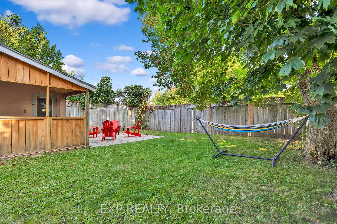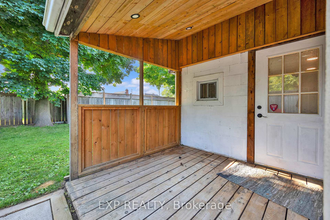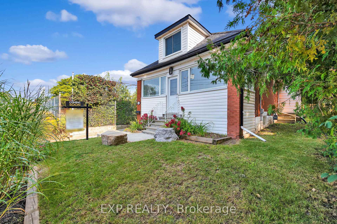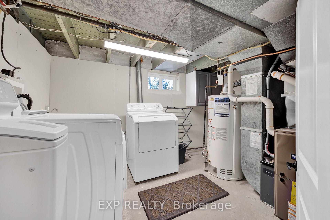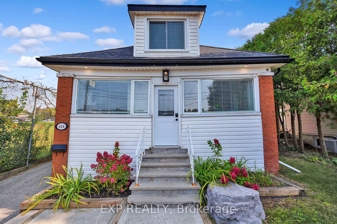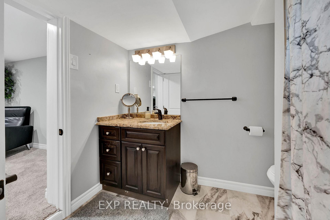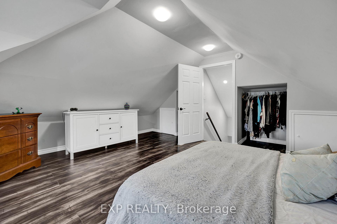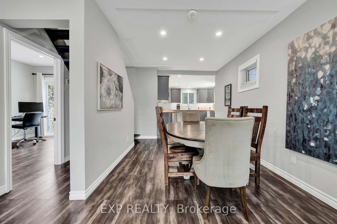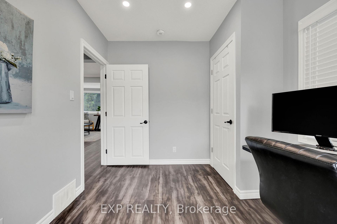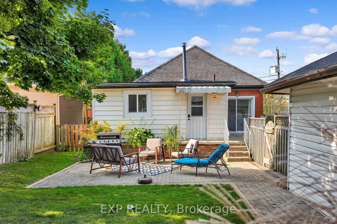$649,900
Available - For Sale
Listing ID: X12048517
124 Whitney Plac , Kitchener, N2G 2X7, Waterloo
| Welcome to 124 Whitney Place, a beautifully updated, detached home on a rare 152-foot deep lot in a prime central location. With 3 bedrooms, 2 bathrooms, and a versatile hobby room garage, this home has been renovated from top to bottom with modern finishes. The stunning kitchen features stainless steel appliances, sleek cabinetry, an elegant backsplash, and stylish fixtures. The main floor is flooded with natural light from ample windows and pot lights, creating a bright and airy atmosphere throughout. The spacious and unique bedrooms are complemented by a 4-piece bath. The loft serves as a serene primary bedroom retreat, offering both space and cozy relaxation. The fully finished basement includes an additional 4-piece bathroom, adding even more convenience. A standout feature is the detached garage with its private seating area and fireplace, perfect for hobbyists, a workshop, or extra guest space. Installed in 2023, the furnace and A/C are paired with a 200 AMP electrical panel, offering modern efficiency and endless potential. This home is truly a showstopper. Schedule your showing today! |
| Price | $649,900 |
| Taxes: | $3793.03 |
| Assessment Year: | 2024 |
| Occupancy by: | Owner |
| Address: | 124 Whitney Plac , Kitchener, N2G 2X7, Waterloo |
| Directions/Cross Streets: | Off Cedar St |
| Rooms: | 11 |
| Bedrooms: | 3 |
| Bedrooms +: | 0 |
| Family Room: | F |
| Basement: | Finished, Full |
| Level/Floor | Room | Length(ft) | Width(ft) | Descriptions | |
| Room 1 | Main | Bathroom | 6.07 | 7.08 | 3 Pc Bath |
| Room 2 | Main | Bedroom | 8.82 | 16.66 | |
| Room 3 | Main | Dining Ro | 8.99 | 10.07 | |
| Room 4 | Main | Kitchen | 15.84 | 12.82 | |
| Room 5 | Main | Living Ro | 12.33 | 20.01 | |
| Room 6 | Main | Bedroom | 8.43 | 10.4 | |
| Room 7 | Second | Primary B | 17.65 | 21.16 | |
| Room 8 | Basement | Bathroom | 8.43 | 7.9 | 3 Pc Bath |
| Room 9 | Basement | Laundry | 8.66 | 11.15 | |
| Room 10 | Basement | Recreatio | 11.51 | 19.42 | |
| Room 11 | Basement | Other | 7.84 | 5.51 |
| Washroom Type | No. of Pieces | Level |
| Washroom Type 1 | 3 | |
| Washroom Type 2 | 3 | |
| Washroom Type 3 | 0 | |
| Washroom Type 4 | 0 | |
| Washroom Type 5 | 0 |
| Total Area: | 0.00 |
| Approximatly Age: | 51-99 |
| Property Type: | Detached |
| Style: | 1 1/2 Storey |
| Exterior: | Aluminum Siding, Brick |
| Garage Type: | Detached |
| (Parking/)Drive: | Private |
| Drive Parking Spaces: | 3 |
| Park #1 | |
| Parking Type: | Private |
| Park #2 | |
| Parking Type: | Private |
| Pool: | None |
| Approximatly Age: | 51-99 |
| CAC Included: | N |
| Water Included: | N |
| Cabel TV Included: | N |
| Common Elements Included: | N |
| Heat Included: | N |
| Parking Included: | N |
| Condo Tax Included: | N |
| Building Insurance Included: | N |
| Fireplace/Stove: | Y |
| Heat Type: | Forced Air |
| Central Air Conditioning: | Central Air |
| Central Vac: | N |
| Laundry Level: | Syste |
| Ensuite Laundry: | F |
| Elevator Lift: | False |
| Sewers: | Sewer |
$
%
Years
This calculator is for demonstration purposes only. Always consult a professional
financial advisor before making personal financial decisions.
| Although the information displayed is believed to be accurate, no warranties or representations are made of any kind. |
| EXP REALTY |
|
|

Wally Islam
Real Estate Broker
Dir:
416-949-2626
Bus:
416-293-8500
Fax:
905-913-8585
| Book Showing | Email a Friend |
Jump To:
At a Glance:
| Type: | Freehold - Detached |
| Area: | Waterloo |
| Municipality: | Kitchener |
| Neighbourhood: | Dufferin Grove |
| Style: | 1 1/2 Storey |
| Approximate Age: | 51-99 |
| Tax: | $3,793.03 |
| Beds: | 3 |
| Baths: | 2 |
| Fireplace: | Y |
| Pool: | None |
Locatin Map:
Payment Calculator:
