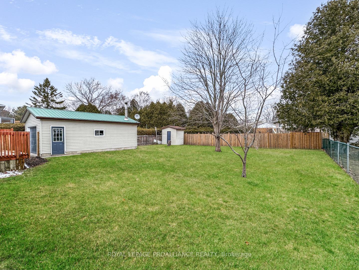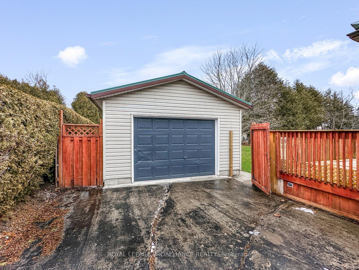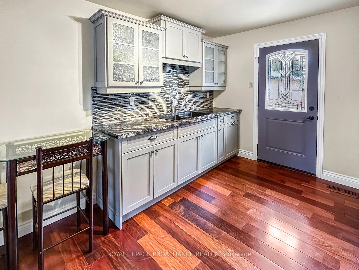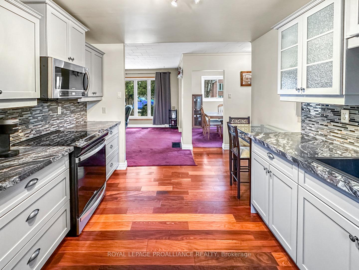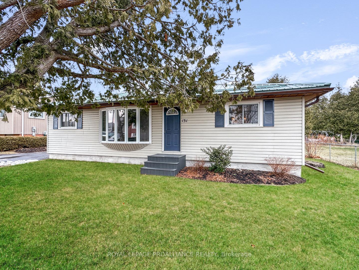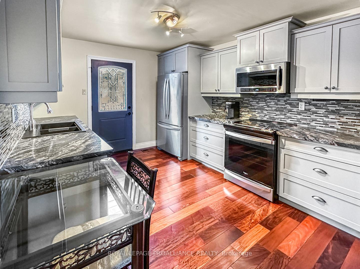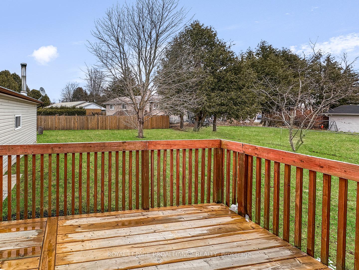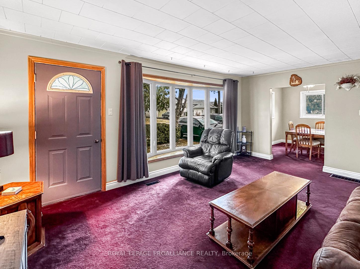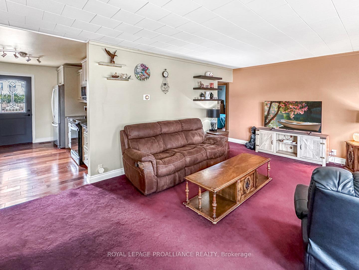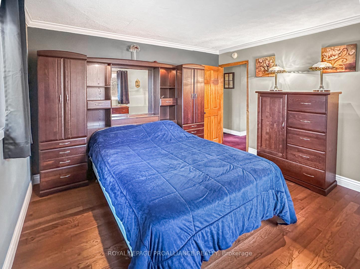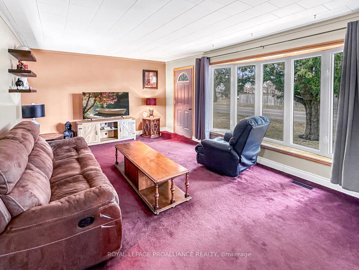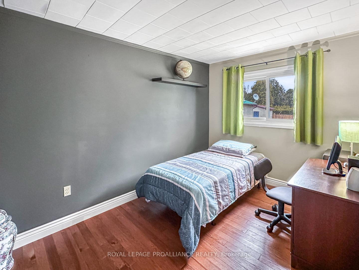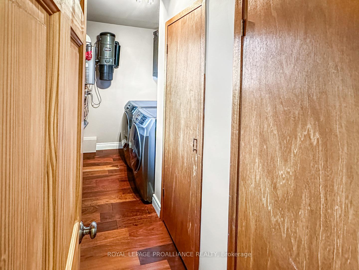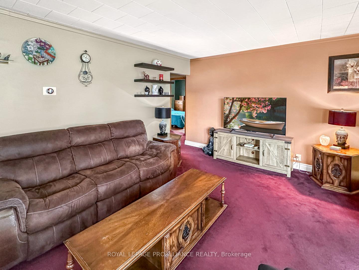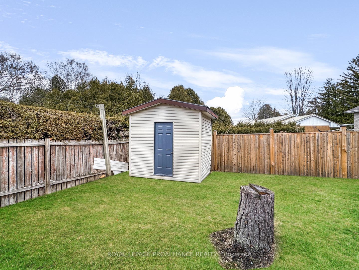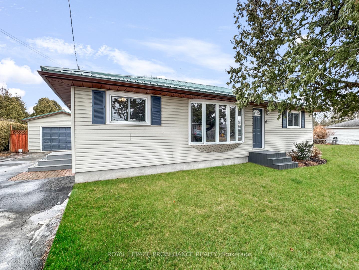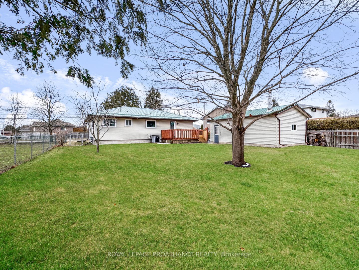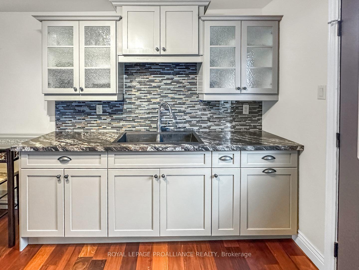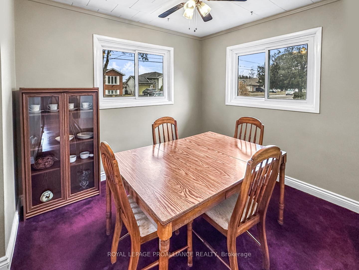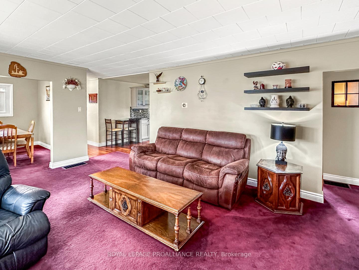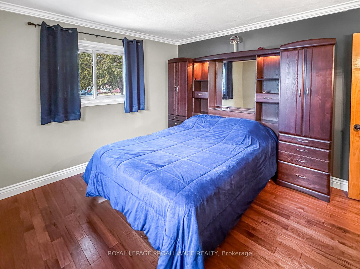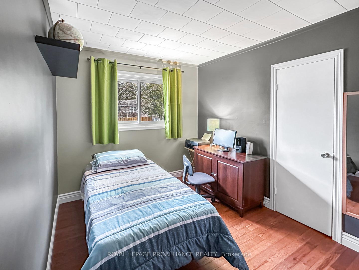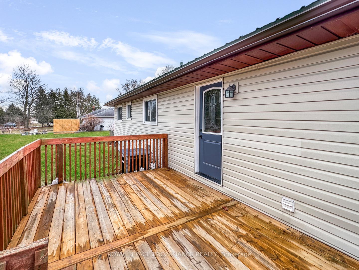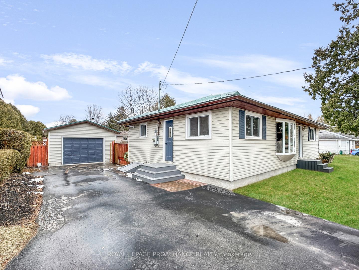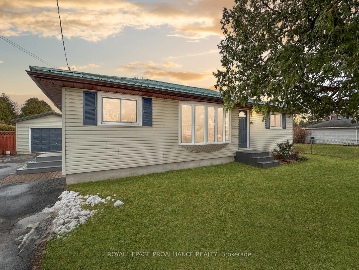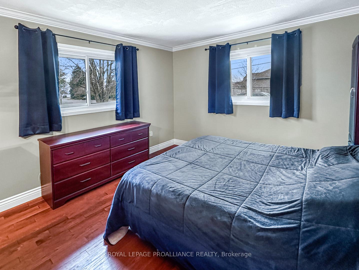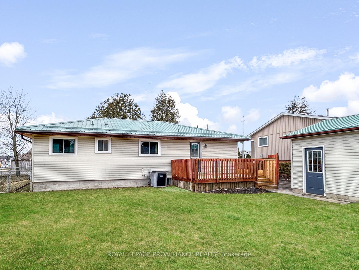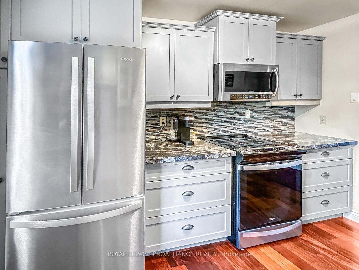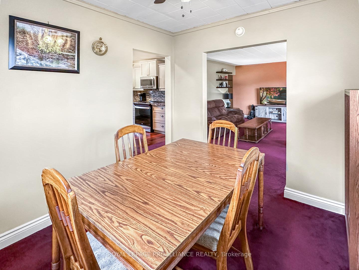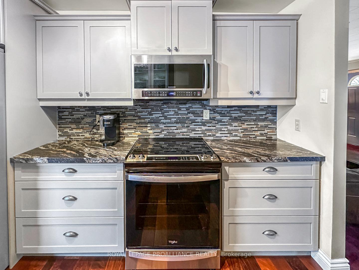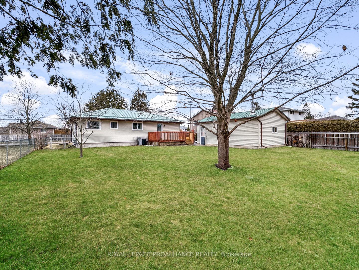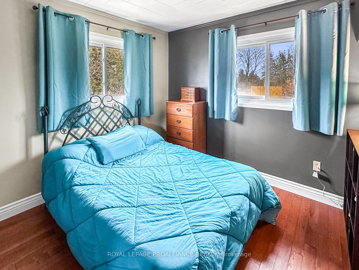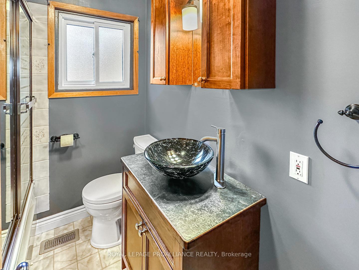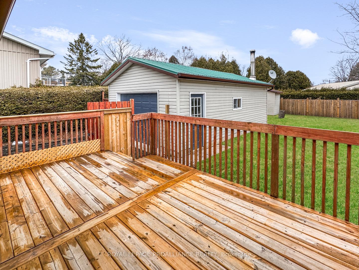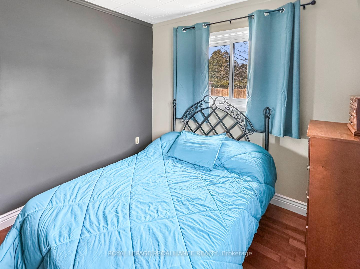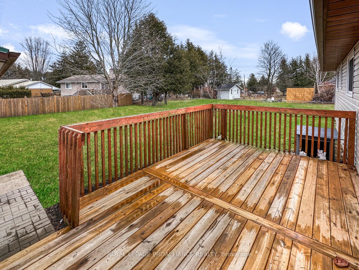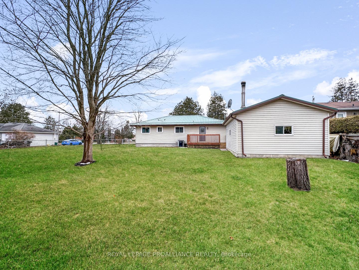$475,000
Available - For Sale
Listing ID: X12054060
131 Cedar Stre , Brighton, K0K 1H0, Northumberland
| This charming bungalow is just a short walk fro Presqu'ile Bay and only minutes fro the beautiful Presqu'ile Provincial Park. The home features three bedrooms with hardwood floors, along with a 4-piece bathroom, all situated on a single level for easy living. The updated custom-built kitchen, complete with modern appliances, opens up to a back deck, perfect for enjoying the large fully fenced backyard. A large bay window in the living room adds to the home's inviting atmosphere, while the central vacuum system keeps things neat and tidy. The roof on both the house and the detached 1.5-car garage is metal, providing durability and low-maintenance living. The detached garage offers extra storage or workspace, and the home has been carefully -maintained. This home offers both comfort and easy access to nature and nearby amenities. Ready to be your new homel |
| Price | $475,000 |
| Taxes: | $2179.48 |
| Assessment Year: | 2025 |
| Occupancy by: | Owner |
| Address: | 131 Cedar Stre , Brighton, K0K 1H0, Northumberland |
| Directions/Cross Streets: | Prince Edward Street to Cedar Street |
| Rooms: | 8 |
| Bedrooms: | 3 |
| Bedrooms +: | 0 |
| Family Room: | F |
| Basement: | Crawl Space |
| Level/Floor | Room | Length(ft) | Width(ft) | Descriptions | |
| Room 1 | Main | Kitchen | 12.37 | 10.53 | W/O To Deck, Hardwood Floor, B/I Microwave |
| Room 2 | Main | Living Ro | 12.79 | 18.66 | Bay Window |
| Room 3 | Main | Dining Ro | 8.92 | 9.51 | |
| Room 4 | Main | Primary B | 12.79 | 12.73 | Hardwood Floor |
| Room 5 | Main | Bedroom 2 | 12.37 | 8.63 | Hardwood Floor |
| Room 6 | Main | Bedroom 3 | 9.87 | 9.32 | Hardwood Floor |
| Room 7 | Main | Bathroom | 4.95 | 6.3 | 4 Pc Bath |
| Room 8 | Main | Laundry | 12.37 | 5.48 | Hardwood Floor |
| Washroom Type | No. of Pieces | Level |
| Washroom Type 1 | 4 | Main |
| Washroom Type 2 | 0 | |
| Washroom Type 3 | 0 | |
| Washroom Type 4 | 0 | |
| Washroom Type 5 | 0 |
| Total Area: | 0.00 |
| Approximatly Age: | 51-99 |
| Property Type: | Detached |
| Style: | Bungalow |
| Exterior: | Vinyl Siding |
| Garage Type: | Detached |
| (Parking/)Drive: | Private Do |
| Drive Parking Spaces: | 5 |
| Park #1 | |
| Parking Type: | Private Do |
| Park #2 | |
| Parking Type: | Private Do |
| Pool: | None |
| Other Structures: | Garden Shed |
| Approximatly Age: | 51-99 |
| Approximatly Square Footage: | 700-1100 |
| Property Features: | Fenced Yard, Lake/Pond |
| CAC Included: | N |
| Water Included: | N |
| Cabel TV Included: | N |
| Common Elements Included: | N |
| Heat Included: | N |
| Parking Included: | N |
| Condo Tax Included: | N |
| Building Insurance Included: | N |
| Fireplace/Stove: | N |
| Heat Type: | Forced Air |
| Central Air Conditioning: | Central Air |
| Central Vac: | Y |
| Laundry Level: | Syste |
| Ensuite Laundry: | F |
| Sewers: | Sewer |
$
%
Years
This calculator is for demonstration purposes only. Always consult a professional
financial advisor before making personal financial decisions.
| Although the information displayed is believed to be accurate, no warranties or representations are made of any kind. |
| ROYAL LEPAGE PROALLIANCE REALTY |
|
|

Wally Islam
Real Estate Broker
Dir:
416-949-2626
Bus:
416-293-8500
Fax:
905-913-8585
| Virtual Tour | Book Showing | Email a Friend |
Jump To:
At a Glance:
| Type: | Freehold - Detached |
| Area: | Northumberland |
| Municipality: | Brighton |
| Neighbourhood: | Brighton |
| Style: | Bungalow |
| Approximate Age: | 51-99 |
| Tax: | $2,179.48 |
| Beds: | 3 |
| Baths: | 1 |
| Fireplace: | N |
| Pool: | None |
Locatin Map:
Payment Calculator:
