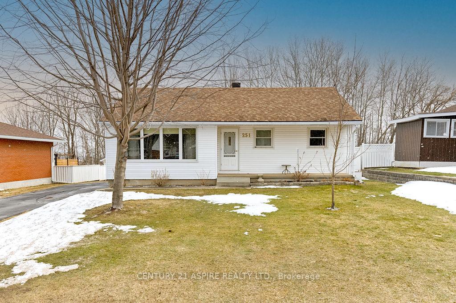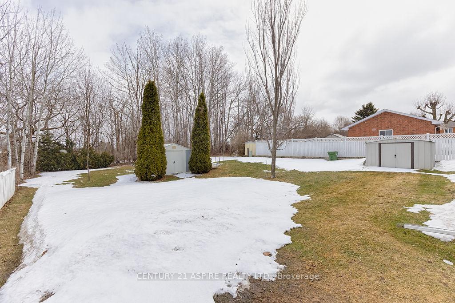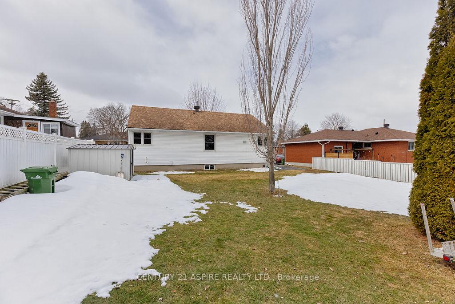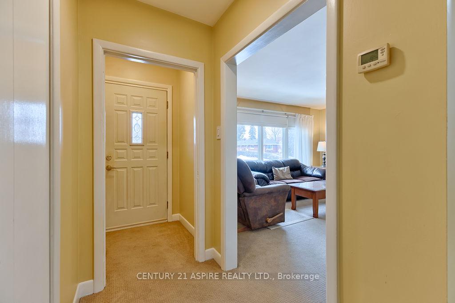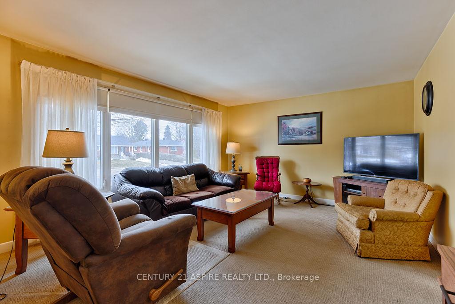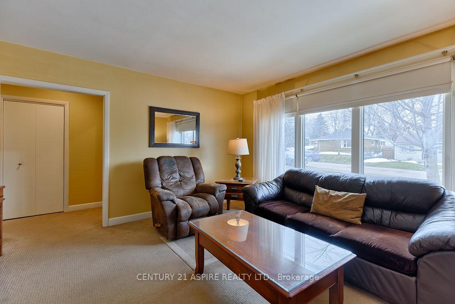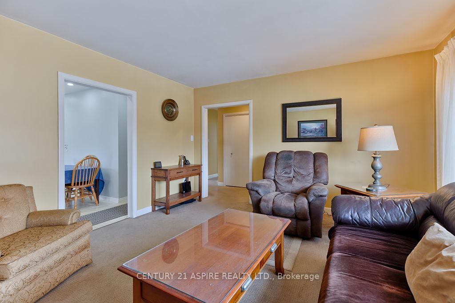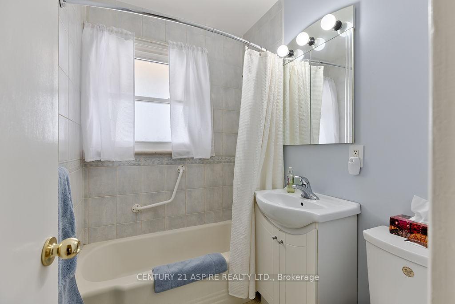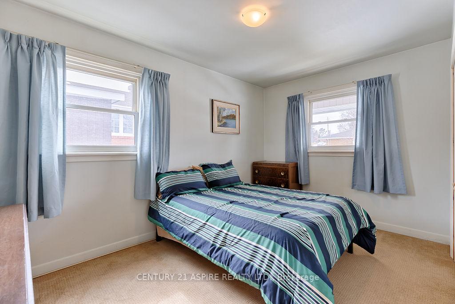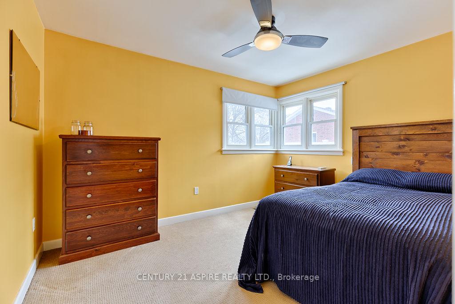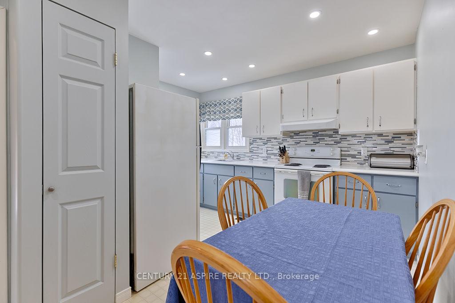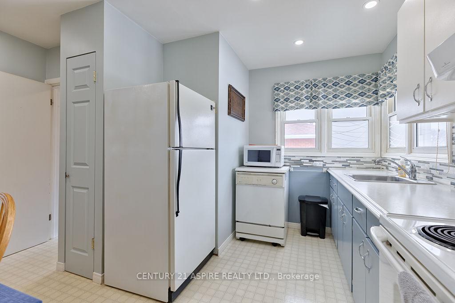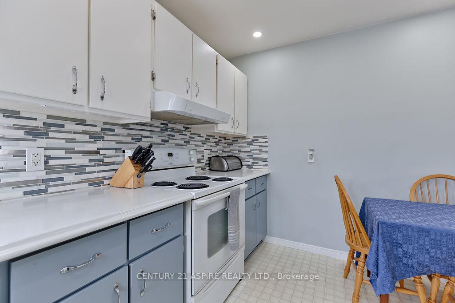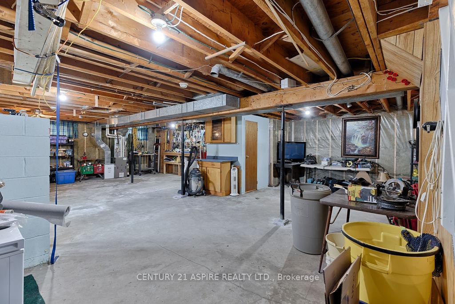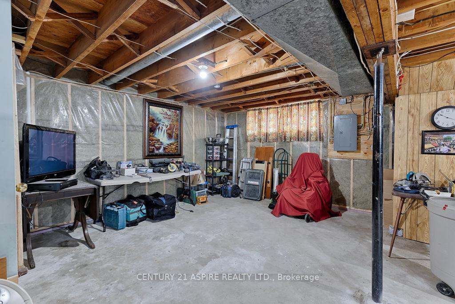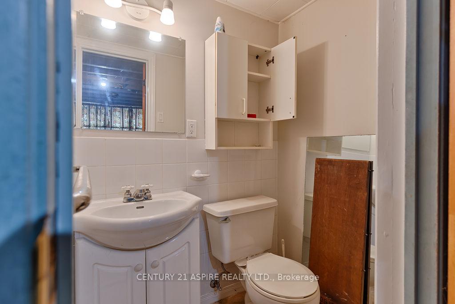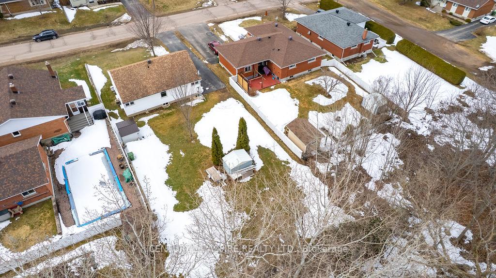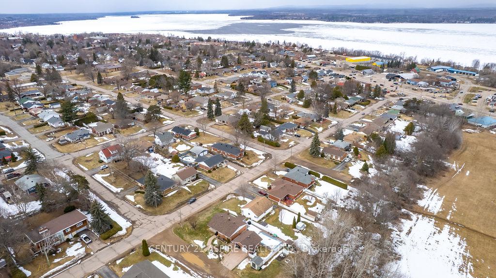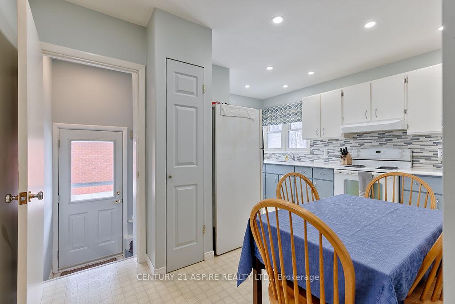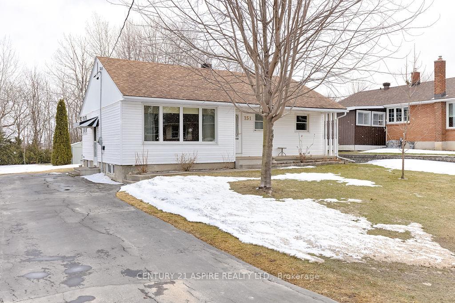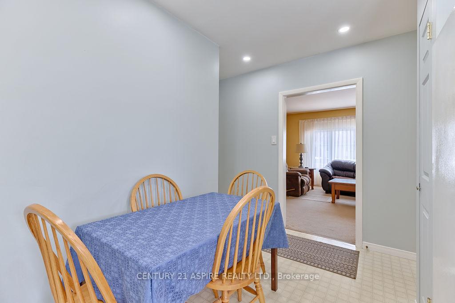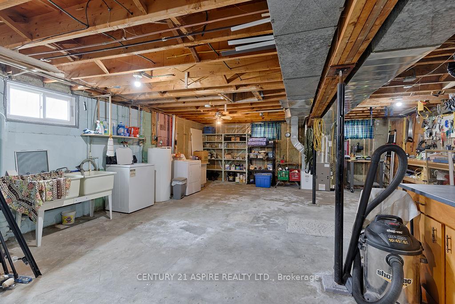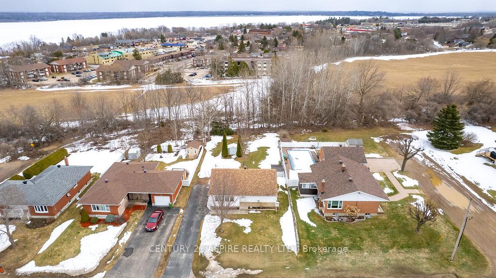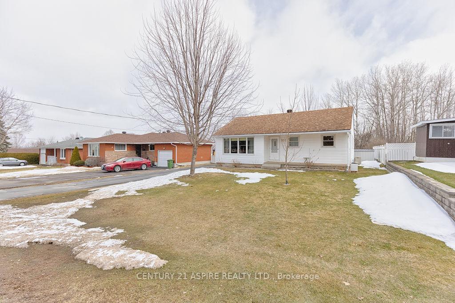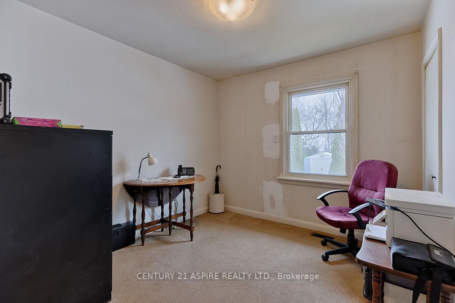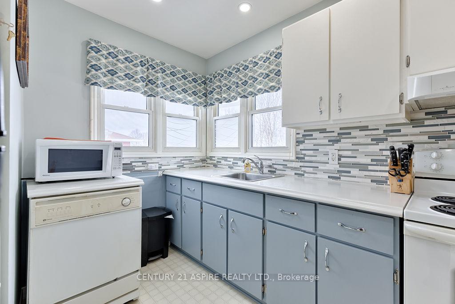$367,450
Available - For Sale
Listing ID: X12046932
251 Rosewood Aven , Pembroke, K8A 2E9, Renfrew
| Welcome to your next chapter where simple moments shine. This well-cared-for bungalow offers more than just a place to live, it offers a lifestyle rooted in comfort, simplicity, and connection. Located in a well-established east end neighborhood, you're just moments from shopping, restaurants, parks, schools, and places of worship, everything you need within easy reach. Inside, you'll find a thoughtfully laid-out home with three bedrooms and one and a half bathrooms, perfect for those looking to right-size or put down roots. The kitchen is functional and efficient, flowing easily into a spacious living room that's ideal for everyday living and gathering with loved ones. Generous windows throughout the home allow natural light to pour in, creating a warm and inviting atmosphere from morning to night. The unfinished basement offers a blank canvas, ready to be shaped into whatever you need, be it a home office, workshop, rec room, or additional storage. Step outside and enjoy a peaceful front porch, where mornings begin with a cup of coffee and the hum of the neighborhood waking up. Out back, the quiet yard invites you to slow down, perhaps with a good book, the sound of birdsong, or laughter shared with friends on a summer evening. Whether you're starting out, downsizing, or simply searching for a space to make your own, this home is a place where new memories can bloom. |
| Price | $367,450 |
| Taxes: | $3626.09 |
| Occupancy by: | Vacant |
| Address: | 251 Rosewood Aven , Pembroke, K8A 2E9, Renfrew |
| Directions/Cross Streets: | Alfred St & Rosewood Ave |
| Rooms: | 6 |
| Bedrooms: | 3 |
| Bedrooms +: | 0 |
| Family Room: | F |
| Basement: | Unfinished |
| Level/Floor | Room | Length(ft) | Width(ft) | Descriptions | |
| Room 1 | Main | Kitchen | 10.27 | 12.3 | |
| Room 2 | Main | Living Ro | 15.88 | 13.42 | |
| Room 3 | Main | Bathroom | 6.2 | 4.89 | |
| Room 4 | Main | Bedroom | 9.91 | 12.17 | |
| Room 5 | Main | Bedroom 2 | 13.12 | 8.89 | |
| Room 6 | Main | Bedroom 3 | 9.58 | 9.91 |
| Washroom Type | No. of Pieces | Level |
| Washroom Type 1 | 3 | Main |
| Washroom Type 2 | 2 | Basement |
| Washroom Type 3 | 0 | |
| Washroom Type 4 | 0 | |
| Washroom Type 5 | 0 |
| Total Area: | 0.00 |
| Property Type: | Detached |
| Style: | Bungalow |
| Exterior: | Vinyl Siding |
| Garage Type: | None |
| Drive Parking Spaces: | 3 |
| Pool: | None |
| Other Structures: | Garden Shed, S |
| Approximatly Square Footage: | 700-1100 |
| CAC Included: | N |
| Water Included: | N |
| Cabel TV Included: | N |
| Common Elements Included: | N |
| Heat Included: | N |
| Parking Included: | N |
| Condo Tax Included: | N |
| Building Insurance Included: | N |
| Fireplace/Stove: | N |
| Heat Type: | Forced Air |
| Central Air Conditioning: | Central Air |
| Central Vac: | N |
| Laundry Level: | Syste |
| Ensuite Laundry: | F |
| Sewers: | Sewer |
$
%
Years
This calculator is for demonstration purposes only. Always consult a professional
financial advisor before making personal financial decisions.
| Although the information displayed is believed to be accurate, no warranties or representations are made of any kind. |
| CENTURY 21 ASPIRE REALTY LTD. |
|
|

Wally Islam
Real Estate Broker
Dir:
416-949-2626
Bus:
416-293-8500
Fax:
905-913-8585
| Book Showing | Email a Friend |
Jump To:
At a Glance:
| Type: | Freehold - Detached |
| Area: | Renfrew |
| Municipality: | Pembroke |
| Neighbourhood: | 530 - Pembroke |
| Style: | Bungalow |
| Tax: | $3,626.09 |
| Beds: | 3 |
| Baths: | 2 |
| Fireplace: | N |
| Pool: | None |
Locatin Map:
Payment Calculator:
