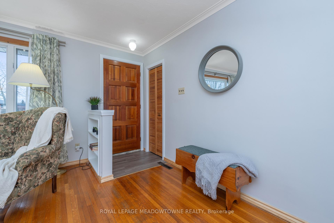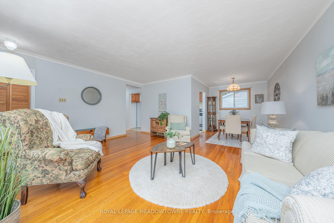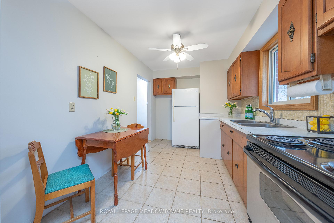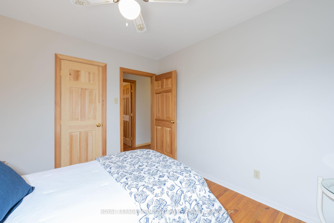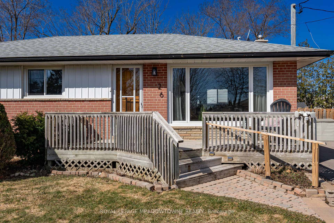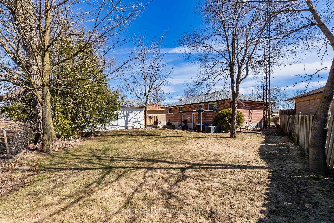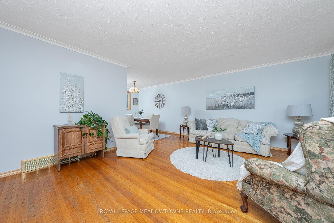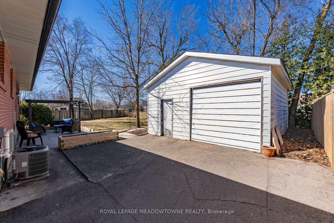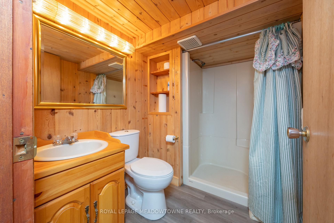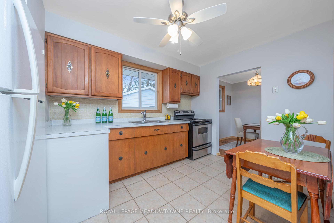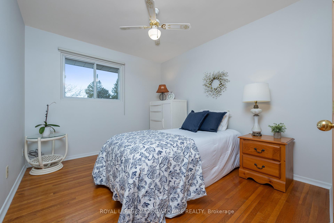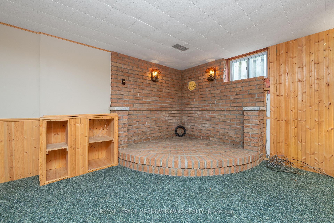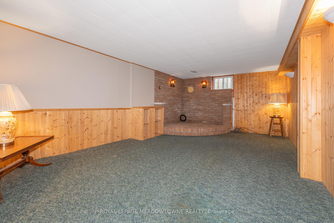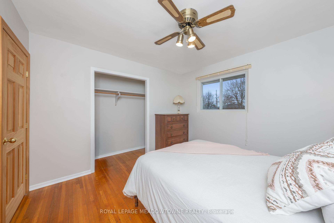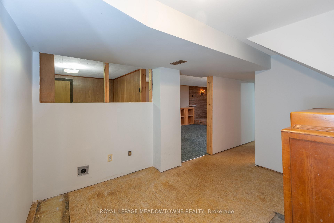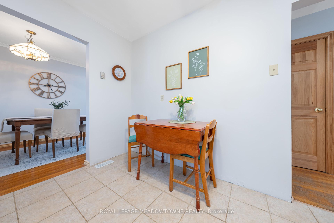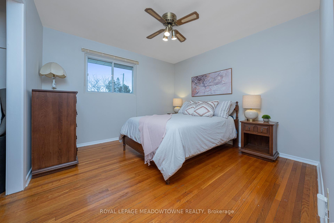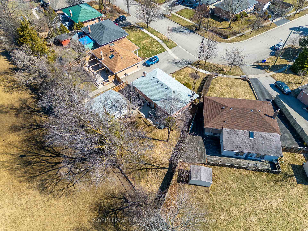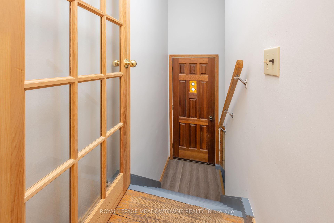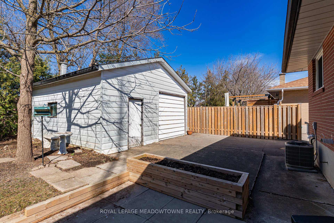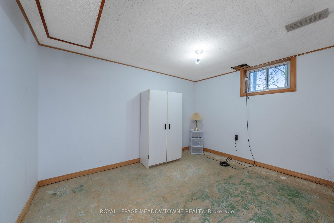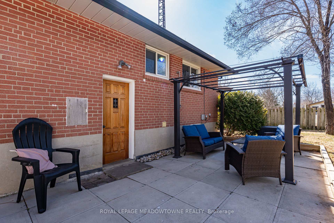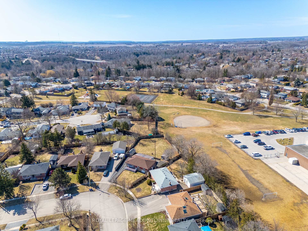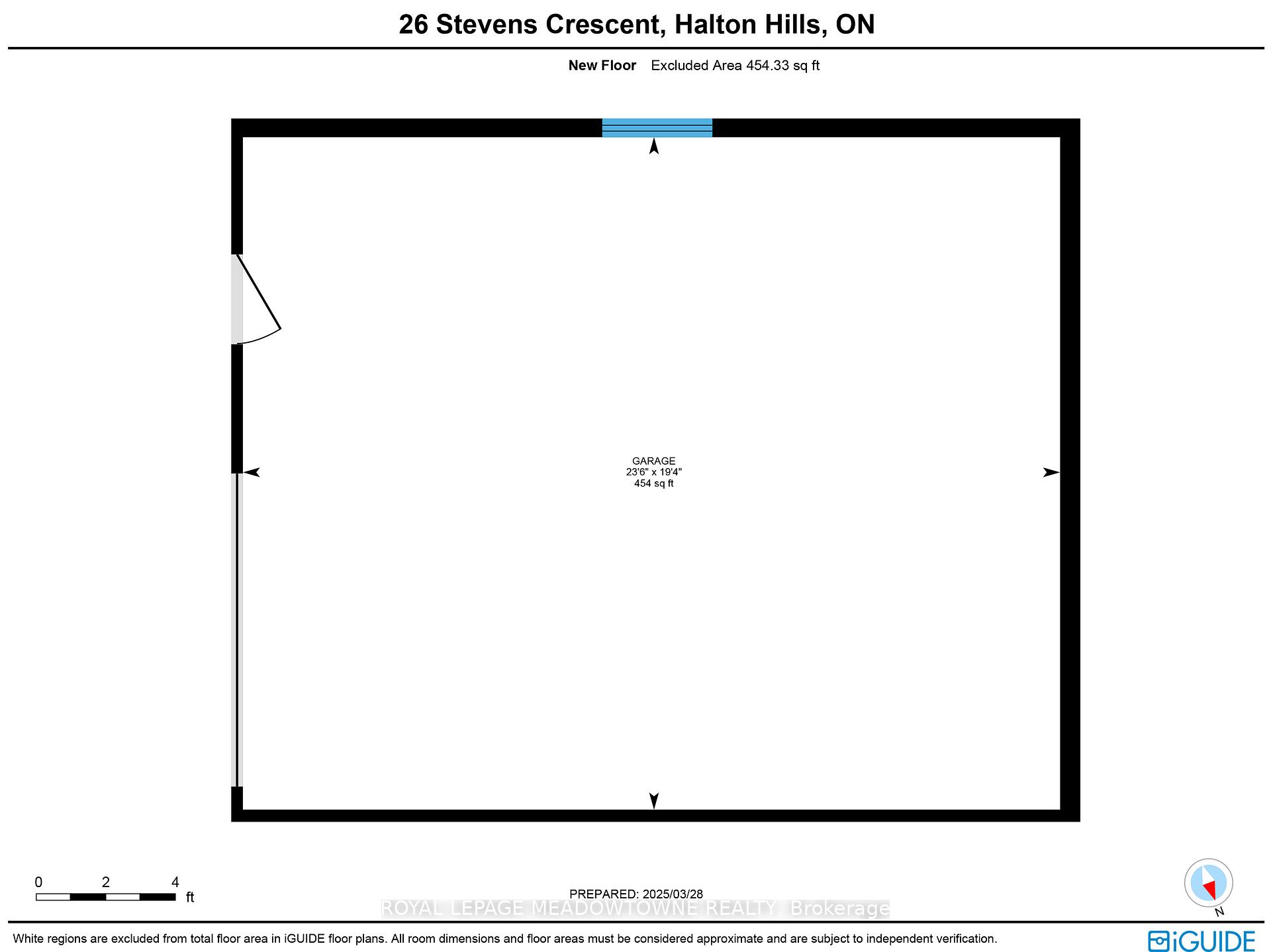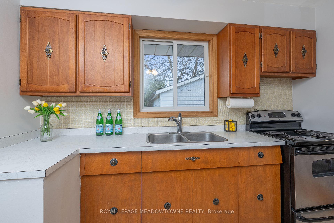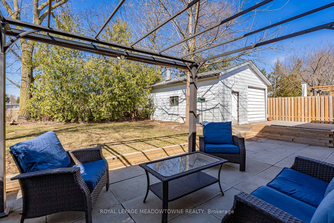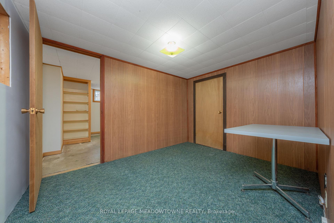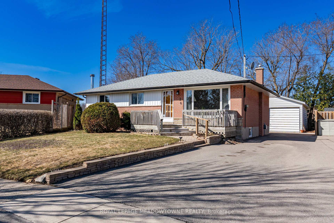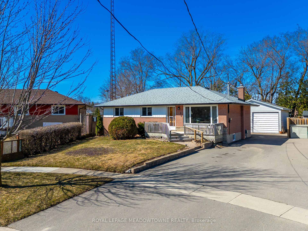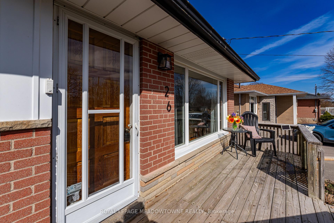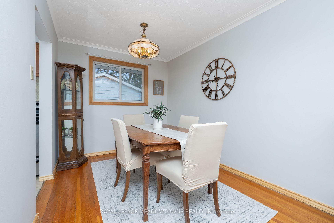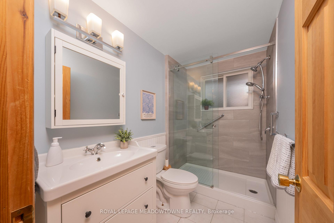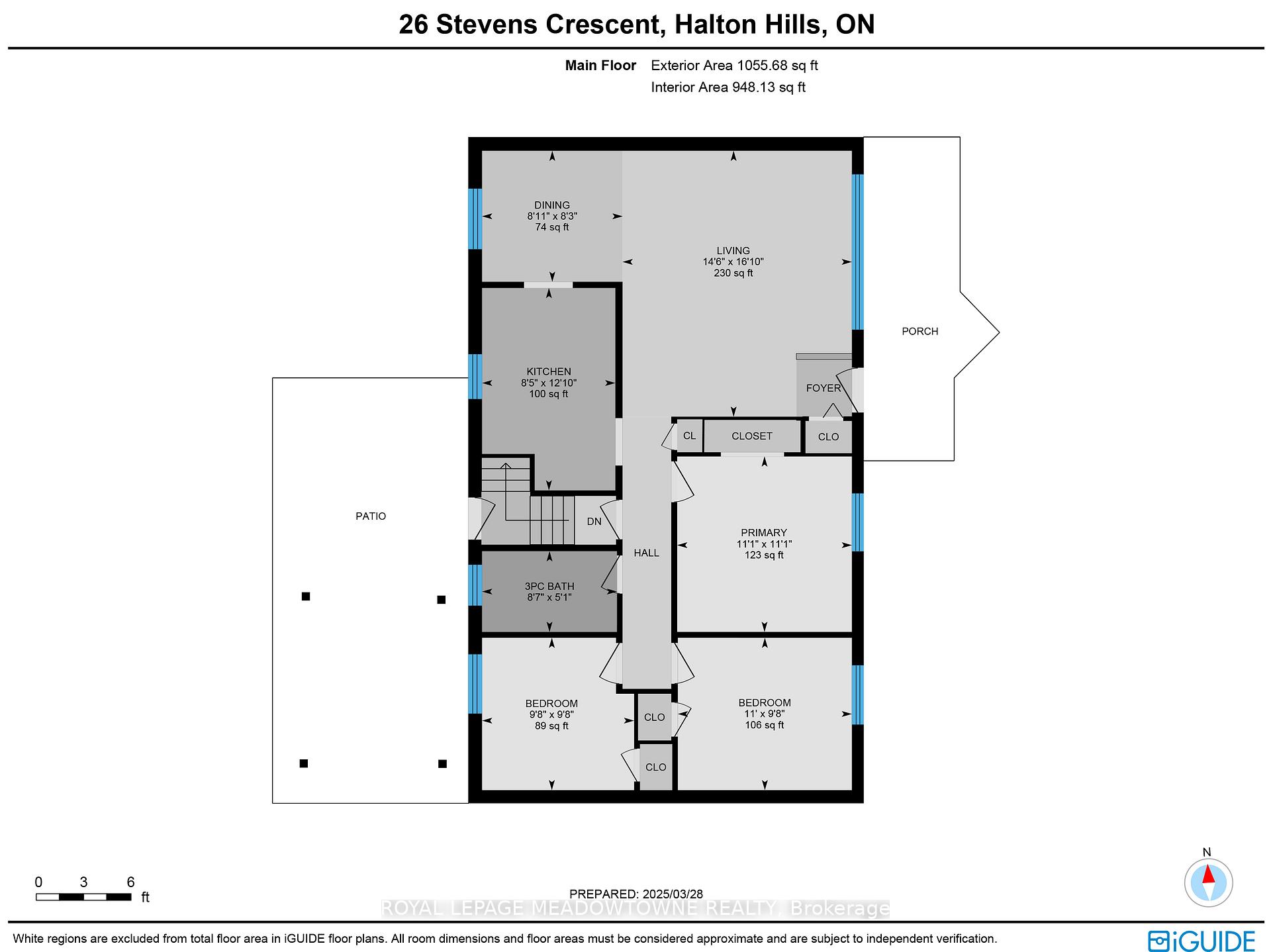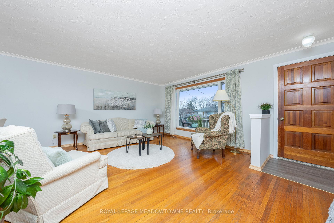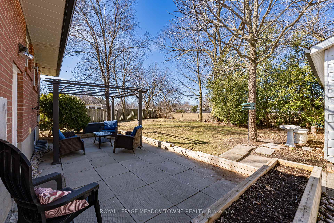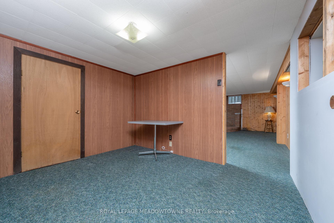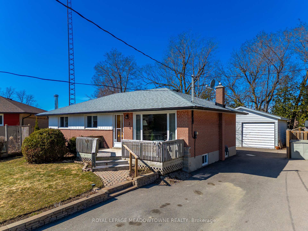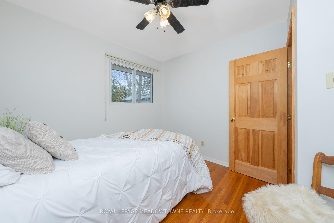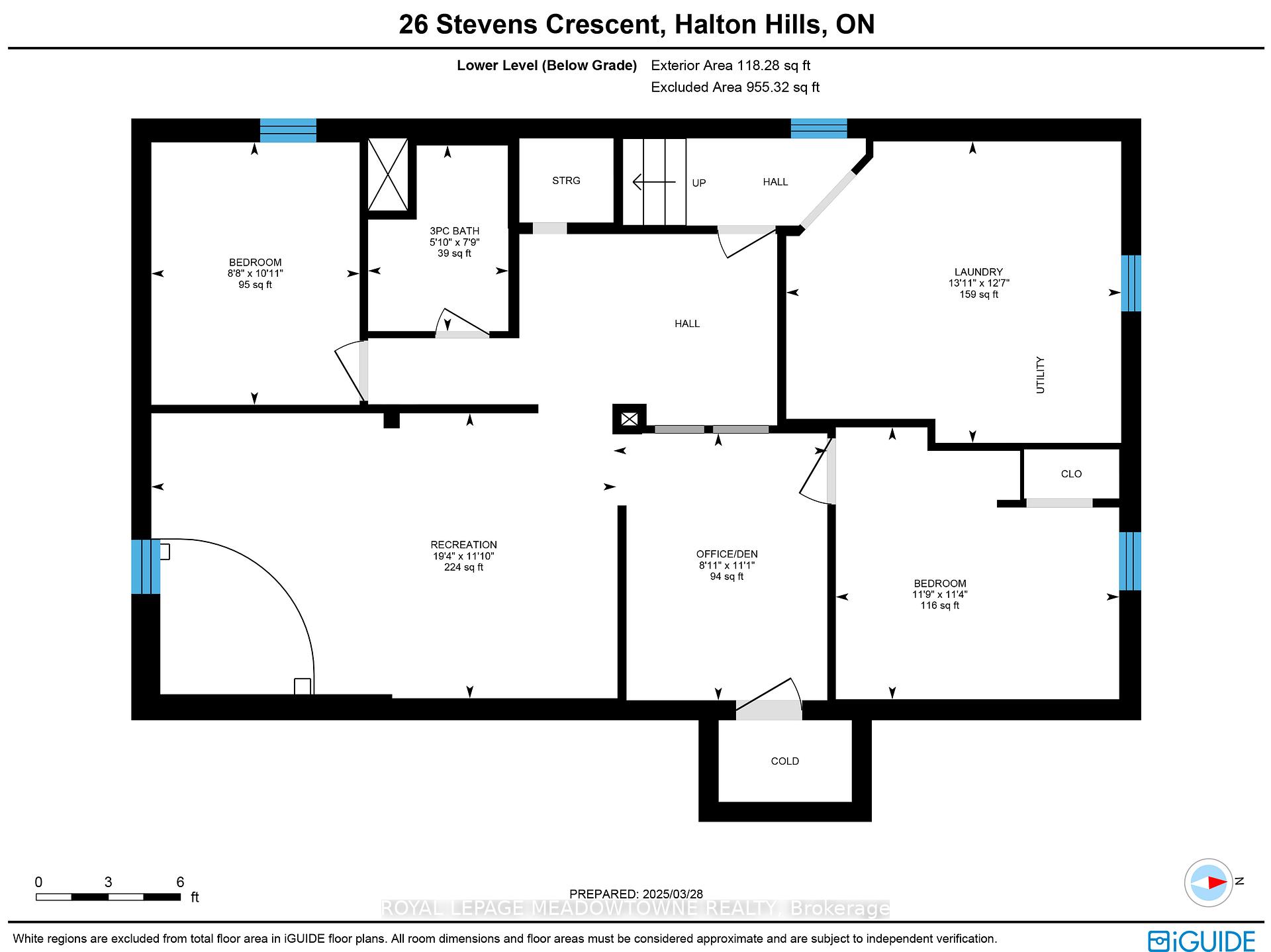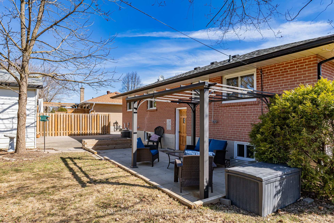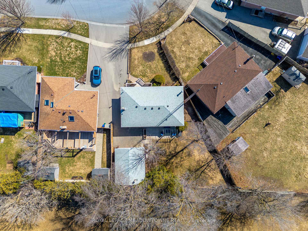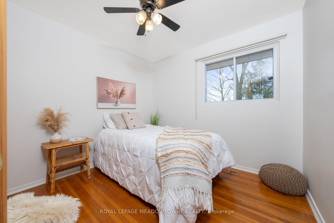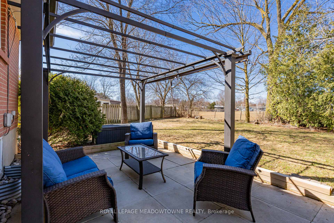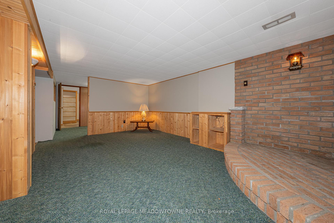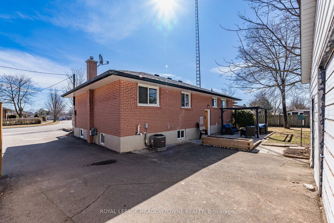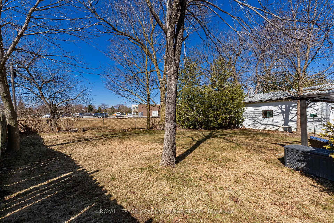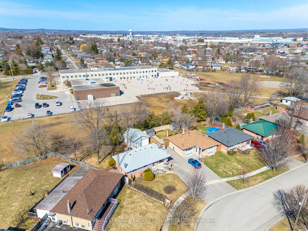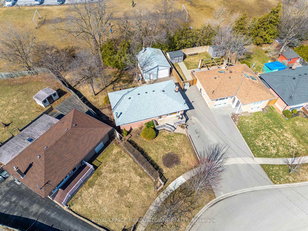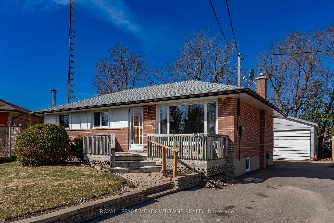$755,000
Available - For Sale
Listing ID: W12052701
26 Stevens Cres , Halton Hills, L7G 1B6, Halton
| Welcome to 26 Stevens Crescent! Be enticed by this rare opportunity to own a solid brick bungalow, a 3+2 bedroom home with 2 bathrooms, and bonus separate entrance to the basement providing loads of versatile space for family relaxation, entertaining or multigenerational living. The beauty of a bungalow layout is the offer of so much living space on the lower level and this home does not disappoint. Situated well back from the curb this charming bungalow offers an oversized front porch. The perfect spot for your morning or evening coffee. Freshly painted throughout, this house features a very neutral, functional, spacious layout, with an updated 3-piece main bath and 3-piece bath on the lower level. The carpet free main level offers original hardwood with sun-filled living and dining room. The pie shaped spacious and mature backyard is enhanced by a stone patio plus you'll appreciate the convenient parking for up to four cars and a large, detached double-car garage (19'x 23'), that provides ample room for all your needs, whether it be storage, a workshop, or simply a place to escape. This home has been lovingly maintained and is ready for its next family to create lasting memories. With long-term ownership its the perfect place to call home. Ideally situated for growing families, you'll enjoy the convenience of being just a short walk from schools, shops, restaurants, trails, and parks. Bonus: 200-amp electrical service upgrade with new breaker panel in the home, and new sub-panel with breakers in the garage. (to be completed prior to closing day) Updates: Furnace & A/C ('19), Bathroom ('19), Shingles ('16) |
| Price | $755,000 |
| Taxes: | $4404.00 |
| Assessment Year: | 2024 |
| Occupancy by: | Vacant |
| Address: | 26 Stevens Cres , Halton Hills, L7G 1B6, Halton |
| Directions/Cross Streets: | Weber Dr / Delrex Blvd |
| Rooms: | 6 |
| Rooms +: | 4 |
| Bedrooms: | 3 |
| Bedrooms +: | 2 |
| Family Room: | F |
| Basement: | Finished |
| Level/Floor | Room | Length(ft) | Width(ft) | Descriptions | |
| Room 1 | Main | Living Ro | 16.83 | 14.53 | Hardwood Floor, Large Window, Crown Moulding |
| Room 2 | Main | Dining Ro | 8.89 | 8.3 | Hardwood Floor, Crown Moulding |
| Room 3 | Main | Kitchen | 12.82 | 8.43 | Tile Floor |
| Room 4 | Main | Primary B | 11.12 | 11.05 | Hardwood Floor, Ceiling Fan(s) |
| Room 5 | Main | Bedroom 2 | 11.02 | 9.64 | Hardwood Floor, Ceiling Fan(s) |
| Room 6 | Main | Bedroom 3 | 9.64 | 9.61 | Hardwood Floor, Ceiling Fan(s) |
| Room 7 | Lower | Recreatio | 19.35 | 11.84 | Broadloom, Above Grade Window |
| Room 8 | Lower | Office | 11.12 | 8.89 | Broadloom |
| Room 9 | Lower | Bedroom 4 | 11.78 | 11.32 | Above Grade Window |
| Room 10 | Lower | Bedroom 5 | 10.92 | 8.66 | Above Grade Window |
| Washroom Type | No. of Pieces | Level |
| Washroom Type 1 | 3 | Main |
| Washroom Type 2 | 3 | Lower |
| Washroom Type 3 | 0 | |
| Washroom Type 4 | 0 | |
| Washroom Type 5 | 0 | |
| Washroom Type 6 | 3 | Main |
| Washroom Type 7 | 3 | Lower |
| Washroom Type 8 | 0 | |
| Washroom Type 9 | 0 | |
| Washroom Type 10 | 0 |
| Total Area: | 0.00 |
| Property Type: | Detached |
| Style: | Bungalow |
| Exterior: | Brick, Aluminum Siding |
| Garage Type: | Detached |
| (Parking/)Drive: | Private |
| Drive Parking Spaces: | 3 |
| Park #1 | |
| Parking Type: | Private |
| Park #2 | |
| Parking Type: | Private |
| Pool: | None |
| Approximatly Square Footage: | 700-1100 |
| CAC Included: | N |
| Water Included: | N |
| Cabel TV Included: | N |
| Common Elements Included: | N |
| Heat Included: | N |
| Parking Included: | N |
| Condo Tax Included: | N |
| Building Insurance Included: | N |
| Fireplace/Stove: | N |
| Heat Type: | Forced Air |
| Central Air Conditioning: | Central Air |
| Central Vac: | N |
| Laundry Level: | Syste |
| Ensuite Laundry: | F |
| Sewers: | Sewer |
$
%
Years
This calculator is for demonstration purposes only. Always consult a professional
financial advisor before making personal financial decisions.
| Although the information displayed is believed to be accurate, no warranties or representations are made of any kind. |
| ROYAL LEPAGE MEADOWTOWNE REALTY |
|
|

Wally Islam
Real Estate Broker
Dir:
416-949-2626
Bus:
416-293-8500
Fax:
905-913-8585
| Virtual Tour | Book Showing | Email a Friend |
Jump To:
At a Glance:
| Type: | Freehold - Detached |
| Area: | Halton |
| Municipality: | Halton Hills |
| Neighbourhood: | Georgetown |
| Style: | Bungalow |
| Tax: | $4,404 |
| Beds: | 3+2 |
| Baths: | 2 |
| Fireplace: | N |
| Pool: | None |
Locatin Map:
Payment Calculator:
