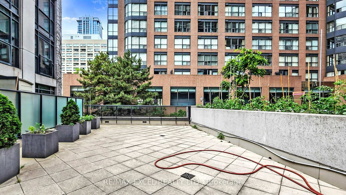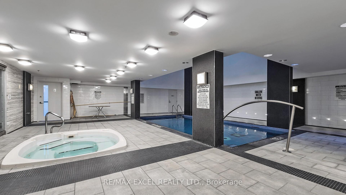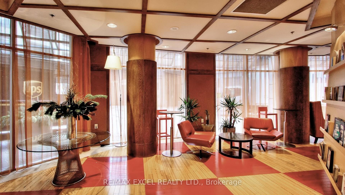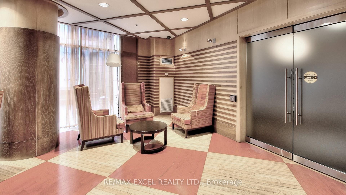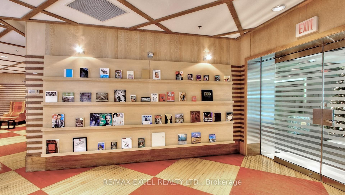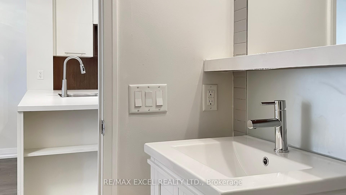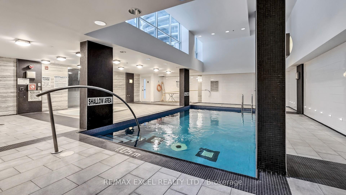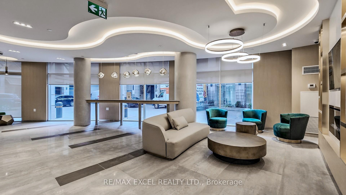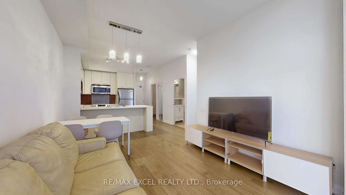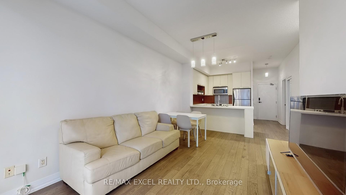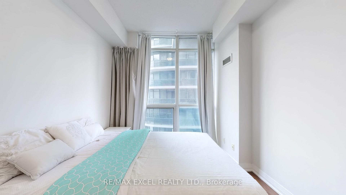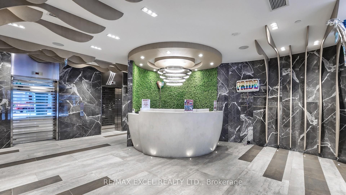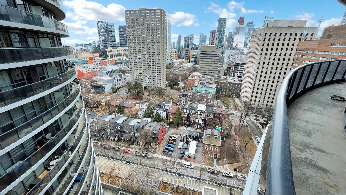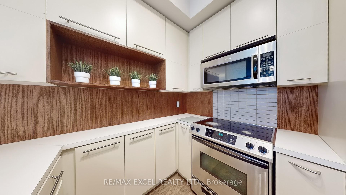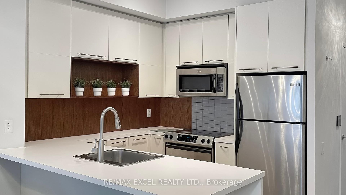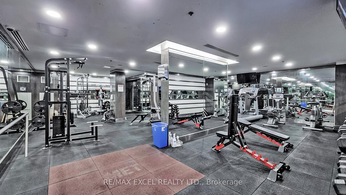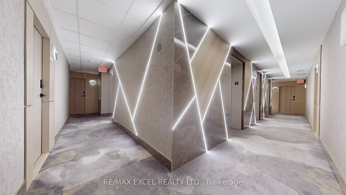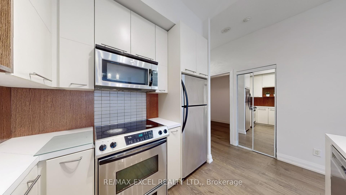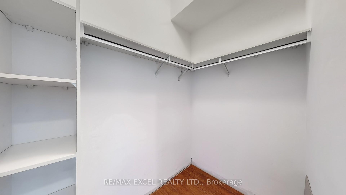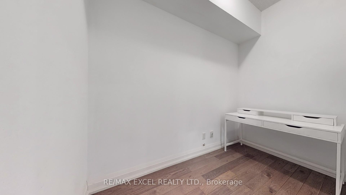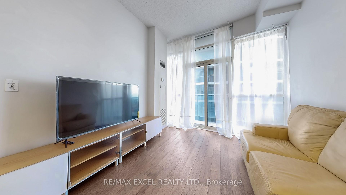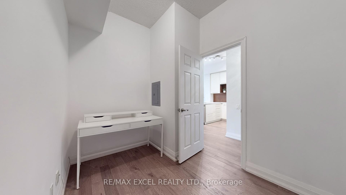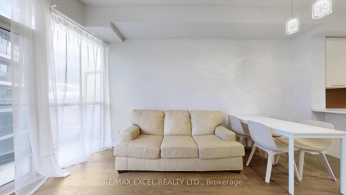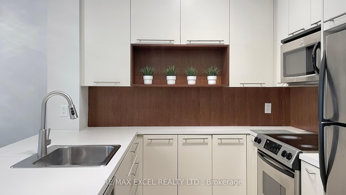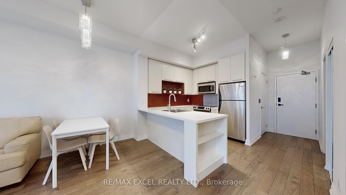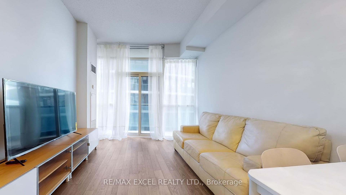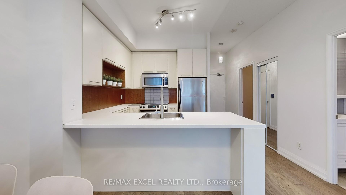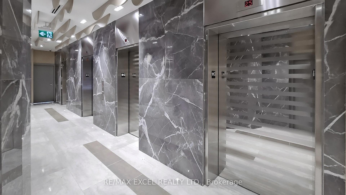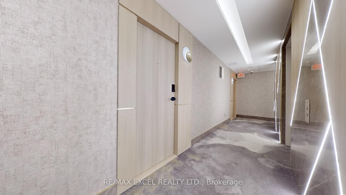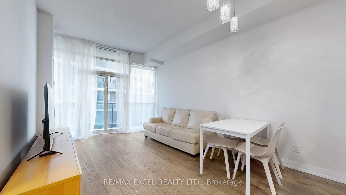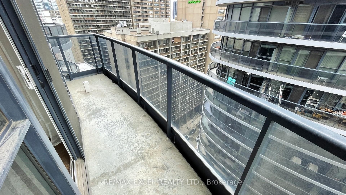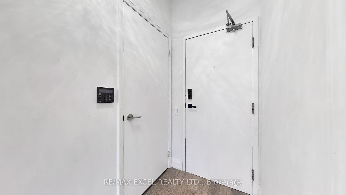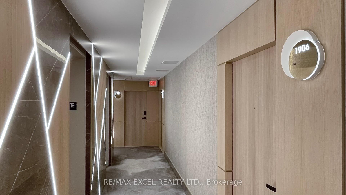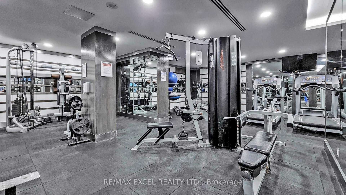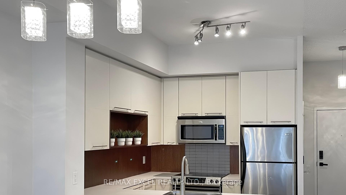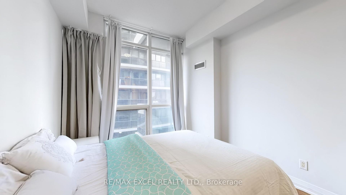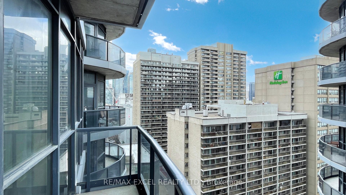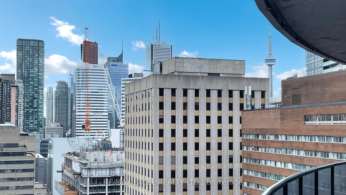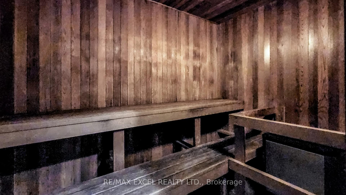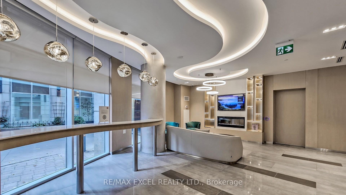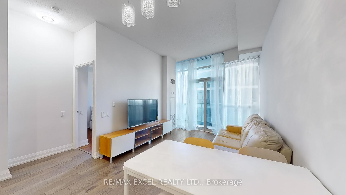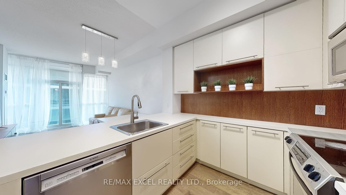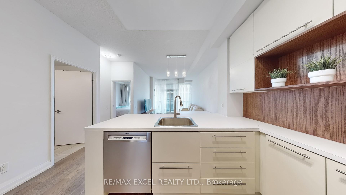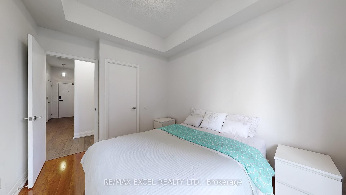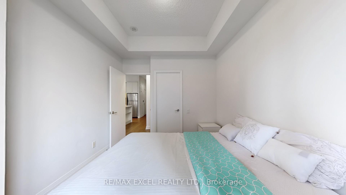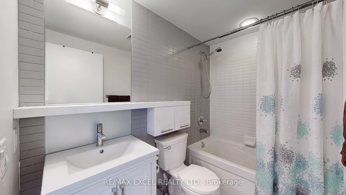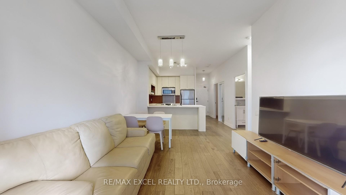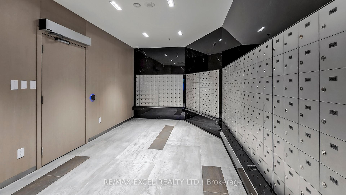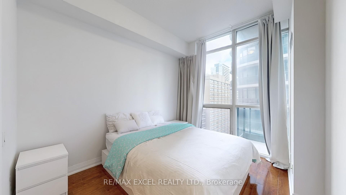$2,550
Available - For Rent
Listing ID: C12053830
21 Carlton Stre , Toronto, M5B 1L3, Toronto
| Furnished 1 bedroom + den (separate room with door - can used a private home office or second bedroom) + storage locker + open balcony! Clean and beautifully designed with 10 ft ceilings. Rarely found walk-in closet in the primary bedroom. No carpet throughout move-in ready. Check out the photos and virtual tour. Amenities include24hr concierge, visitor parking, indoor pool, sauna, internet lounge & roof top deck with bbq. Steps to subway, theatre, UofT, TMU, 24hr metro grocery, bank, restaurant & more! |
| Price | $2,550 |
| Taxes: | $0.00 |
| Occupancy by: | Vacant |
| Address: | 21 Carlton Stre , Toronto, M5B 1L3, Toronto |
| Postal Code: | M5B 1L3 |
| Province/State: | Toronto |
| Directions/Cross Streets: | Yonge St/Carlton St |
| Level/Floor | Room | Length(ft) | Width(ft) | Descriptions | |
| Room 1 | Flat | Living Ro | 17.25 | 10.5 | Wood, Combined w/Dining, W/O To Balcony |
| Room 2 | Flat | Dining Ro | 17.25 | 10.5 | Wood, Combined w/Living |
| Room 3 | Flat | Kitchen | 8.99 | 7.87 | Wood, Backsplash, Stainless Steel Appl |
| Room 4 | Flat | Primary B | 10.99 | 9.51 | Laminate, Walk-In Closet(s), Large Window |
| Room 5 | Flat | Den | 9.51 | 7.74 | Wood, Separate Room |
| Washroom Type | No. of Pieces | Level |
| Washroom Type 1 | 4 | Flat |
| Washroom Type 2 | 0 | |
| Washroom Type 3 | 0 | |
| Washroom Type 4 | 0 | |
| Washroom Type 5 | 0 | |
| Washroom Type 6 | 4 | Flat |
| Washroom Type 7 | 0 | |
| Washroom Type 8 | 0 | |
| Washroom Type 9 | 0 | |
| Washroom Type 10 | 0 |
| Total Area: | 0.00 |
| Washrooms: | 1 |
| Heat Type: | Forced Air |
| Central Air Conditioning: | Central Air |
| Although the information displayed is believed to be accurate, no warranties or representations are made of any kind. |
| RE/MAX EXCEL REALTY LTD. |
|
|

Wally Islam
Real Estate Broker
Dir:
416-949-2626
Bus:
416-293-8500
Fax:
905-913-8585
| Virtual Tour | Book Showing | Email a Friend |
Jump To:
At a Glance:
| Type: | Com - Condo Apartment |
| Area: | Toronto |
| Municipality: | Toronto C08 |
| Neighbourhood: | Church-Yonge Corridor |
| Style: | 1 Storey/Apt |
| Beds: | 1+1 |
| Baths: | 1 |
| Fireplace: | N |
Locatin Map:

