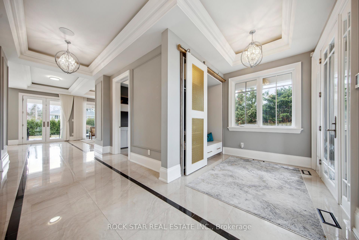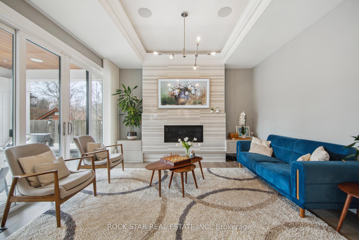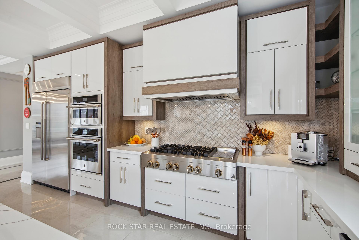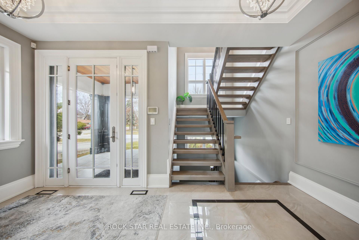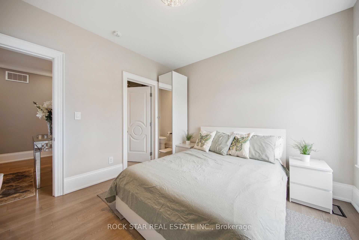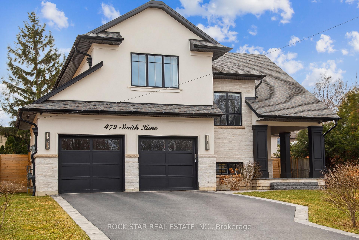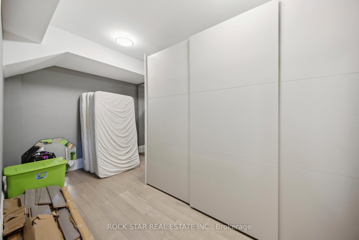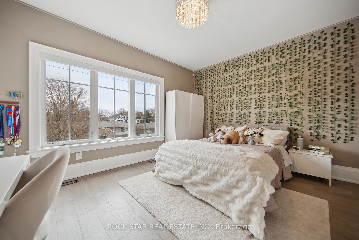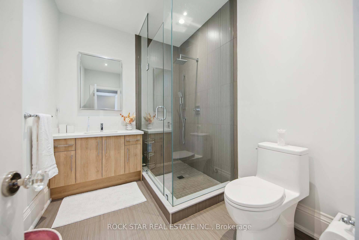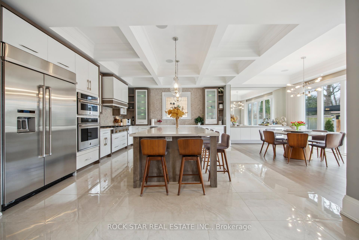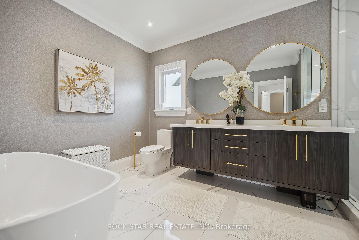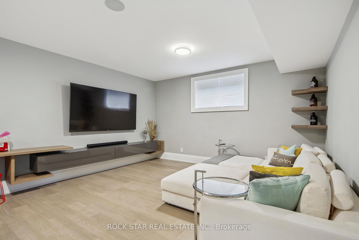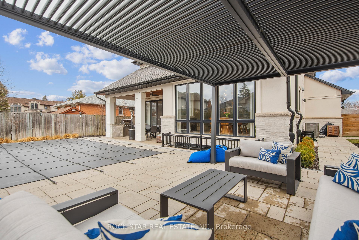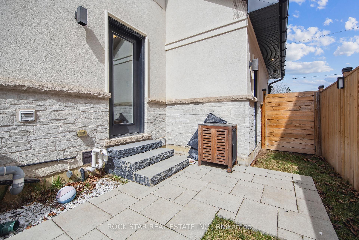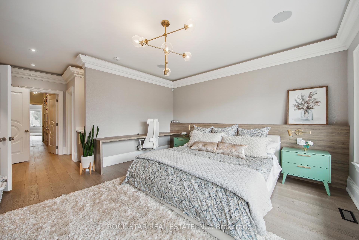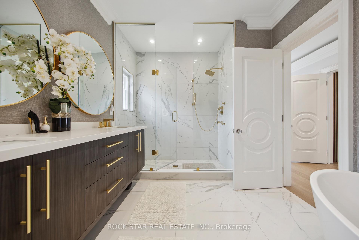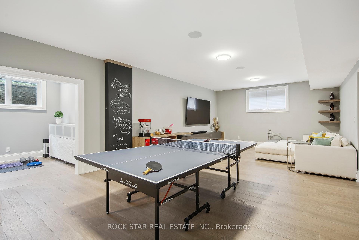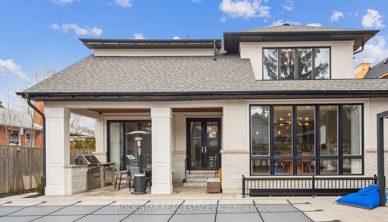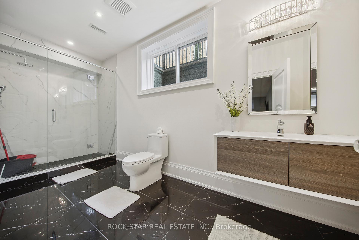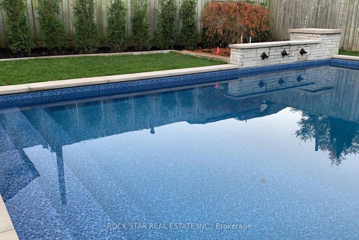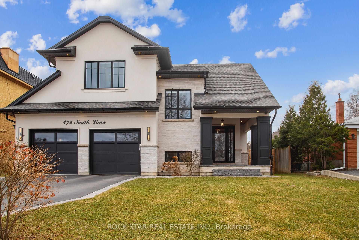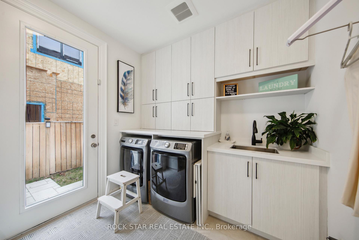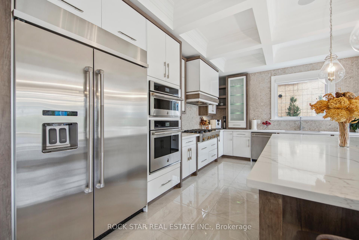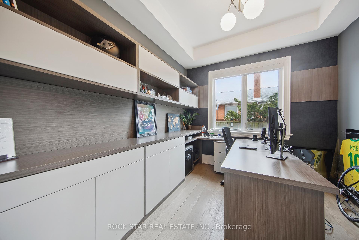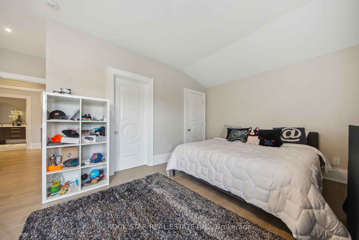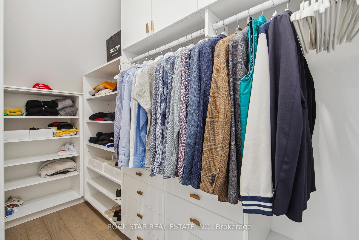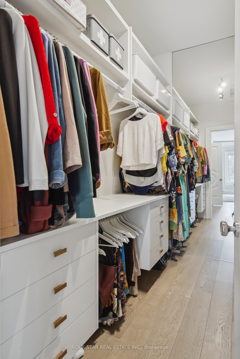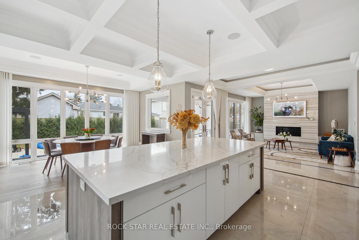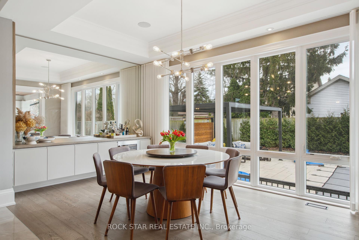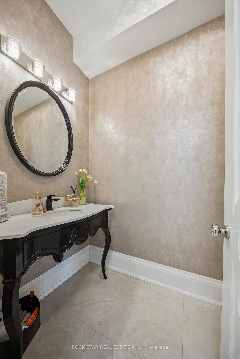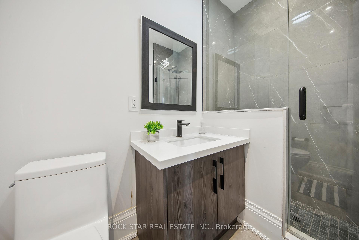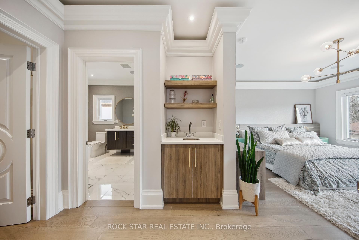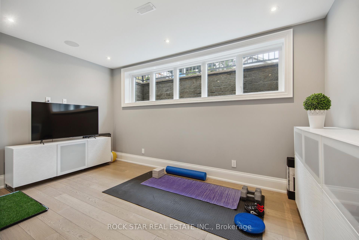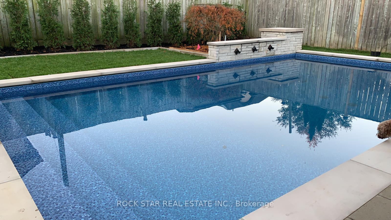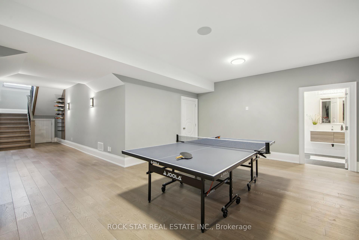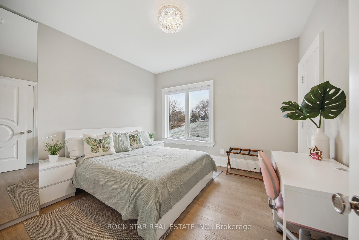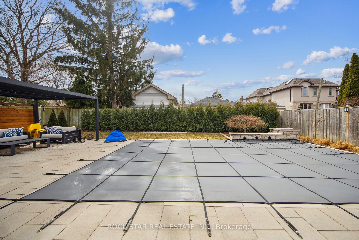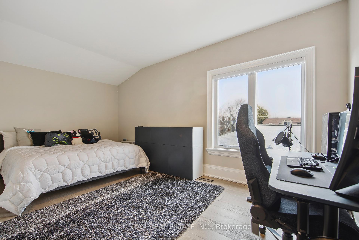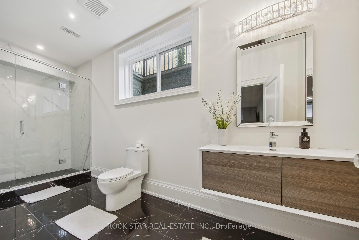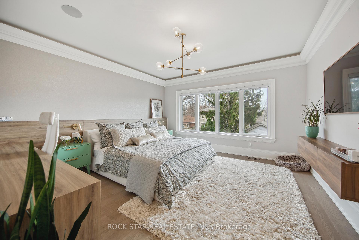$9,500
Available - For Rent
Listing ID: W12053378
472 Smith Lane , Oakville, L6L 4X2, Halton
| Sensational showpiece offering over 4,600 square feet of finished upscale living space located on a desirable, quiet street within walking distance of Appleby College and the lake! This meticulously crafted luxury home is designed for entertaining, featuring a spectacular living room with coffered ceiling, gas fireplace, and elegant open-riser staircase, a large dining room with floor-to-ceiling windows, and a gourmet kitchen with high-gloss white cabinetry, glass display cabinets, quartz counters, designer backsplash, JennAir Professional stainless steel appliances, and a massive island with seating for six. The main level also includes an office, powder room, and convenient laundry room with access to the side yard and garage. The incredible primary suite boasts a coffered ceiling, unique coffee bar, 2 walk-in closets, and lavish five-piece ensuite with double sinks, freestanding bathtub, glass shower, and porcelain tile floor. Professionally finished basement with a massive recreation room, den, and three-piece bathroom is perfect for family life or hosting guests. Impressive features include wide plank hardwood floors throughout the main and upper levels, designer lighting, built-in speakers, extended-height windows allowing for abundant natural light, a covered patio with cedar ceiling and outdoor kitchen, plus a newly installed heated inground pool for summer enjoyment. All four spacious bedrooms have their own luxurious ensuite bathrooms. With a double car garage and driveway accommodating an additional four vehicles, this home offers a perfect blend of exquisite craftsmanship and high-end finishes, epitomizing modern luxury living. Nothing is missing in this exceptional homeavailable for lease now! |
| Price | $9,500 |
| Taxes: | $0.00 |
| Occupancy by: | Owner |
| Address: | 472 Smith Lane , Oakville, L6L 4X2, Halton |
| Acreage: | < .50 |
| Directions/Cross Streets: | Bridge Rd |
| Rooms: | 8 |
| Rooms +: | 2 |
| Bedrooms: | 4 |
| Bedrooms +: | 0 |
| Family Room: | F |
| Basement: | Finished, Full |
| Furnished: | Unfu |
| Level/Floor | Room | Length(ft) | Width(ft) | Descriptions | |
| Room 1 | Main | Living Ro | 14.24 | 20.01 | Hardwood Floor, Gas Fireplace, W/O To Patio |
| Room 2 | Main | Dining Ro | 10.59 | 17.38 | Hardwood Floor, Coffered Ceiling(s) |
| Room 3 | Main | Kitchen | 16.07 | 17.38 | Quartz Counter, Stainless Steel Appl, Porcelain Floor |
| Room 4 | Main | Office | 9.97 | 10.96 | Hardwood Floor, Coffered Ceiling(s) |
| Room 5 | Second | Primary B | 14.56 | 14.86 | Hardwood Floor, 5 Pc Ensuite, Walk-In Closet(s) |
| Room 6 | Second | Bedroom 2 | 11.91 | 14.33 | Hardwood Floor, 3 Pc Ensuite |
| Room 7 | Second | Bedroom 3 | 11.97 | 11.32 | Hardwood Floor, 3 Pc Ensuite |
| Room 8 | Second | Bedroom 4 | 17.91 | 11.32 | Hardwood Floor, 3 Pc Ensuite |
| Room 9 | Basement | Recreatio | 16.3 | 29.82 | Laminate |
| Room 10 | Basement | Den | 9.45 | 16.2 | Laminate |
| Room 11 | Basement | Utility R | 8.53 | 17.06 |
| Washroom Type | No. of Pieces | Level |
| Washroom Type 1 | 2 | Main |
| Washroom Type 2 | 5 | Second |
| Washroom Type 3 | 3 | Second |
| Washroom Type 4 | 3 | Basement |
| Washroom Type 5 | 0 |
| Total Area: | 0.00 |
| Approximatly Age: | 0-5 |
| Property Type: | Detached |
| Style: | 2-Storey |
| Exterior: | Stone, Stucco (Plaster) |
| Garage Type: | Attached |
| (Parking/)Drive: | Private Do |
| Drive Parking Spaces: | 4 |
| Park #1 | |
| Parking Type: | Private Do |
| Park #2 | |
| Parking Type: | Private Do |
| Pool: | None |
| Laundry Access: | In-Suite Laun |
| Approximatly Age: | 0-5 |
| Approximatly Square Footage: | 3000-3500 |
| Property Features: | Level |
| CAC Included: | N |
| Water Included: | N |
| Cabel TV Included: | N |
| Common Elements Included: | N |
| Heat Included: | N |
| Parking Included: | Y |
| Condo Tax Included: | N |
| Building Insurance Included: | N |
| Fireplace/Stove: | Y |
| Heat Type: | Forced Air |
| Central Air Conditioning: | Central Air |
| Central Vac: | N |
| Laundry Level: | Syste |
| Ensuite Laundry: | F |
| Elevator Lift: | False |
| Sewers: | Sewer |
| Utilities-Cable: | A |
| Utilities-Hydro: | A |
| Although the information displayed is believed to be accurate, no warranties or representations are made of any kind. |
| ROCK STAR REAL ESTATE INC. |
|
|

Wally Islam
Real Estate Broker
Dir:
416-949-2626
Bus:
416-293-8500
Fax:
905-913-8585
| Book Showing | Email a Friend |
Jump To:
At a Glance:
| Type: | Freehold - Detached |
| Area: | Halton |
| Municipality: | Oakville |
| Neighbourhood: | 1020 - WO West |
| Style: | 2-Storey |
| Approximate Age: | 0-5 |
| Beds: | 4 |
| Baths: | 6 |
| Fireplace: | Y |
| Pool: | None |
Locatin Map:
