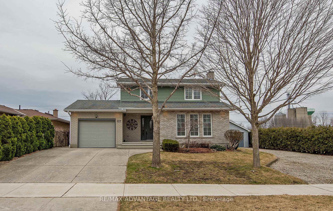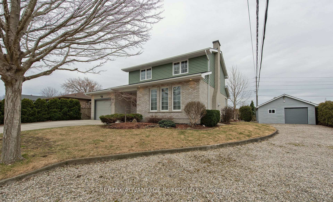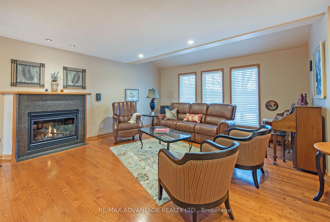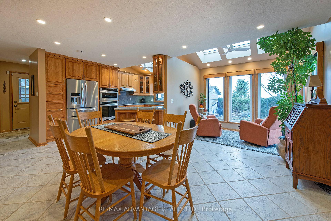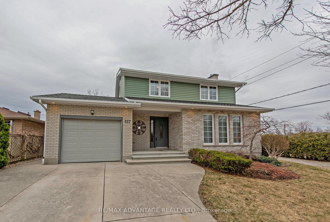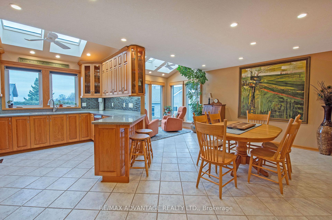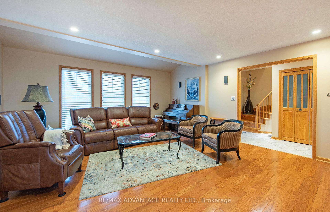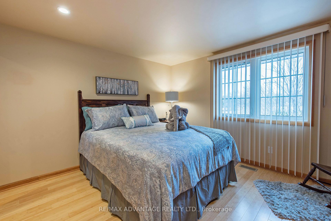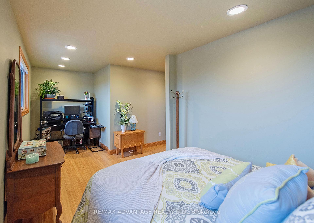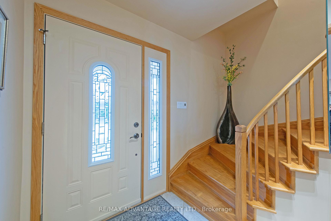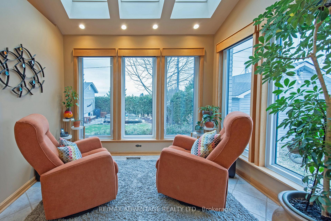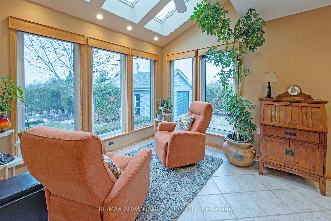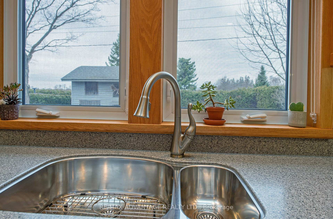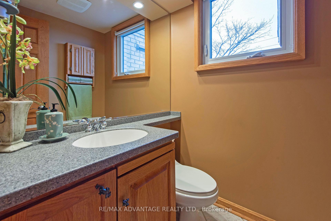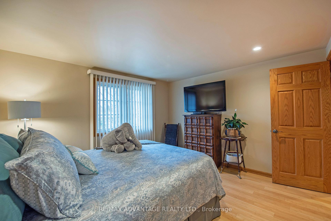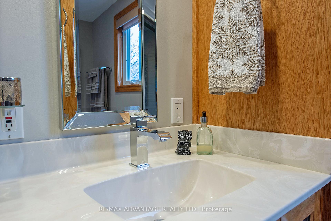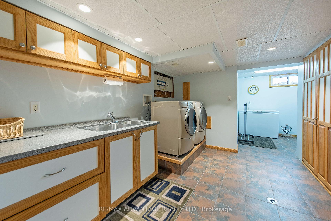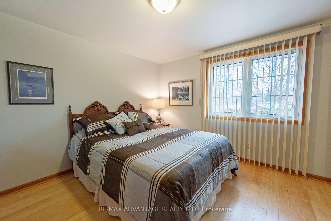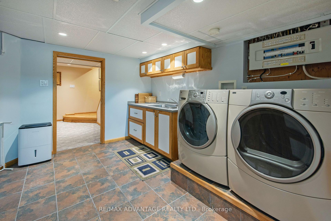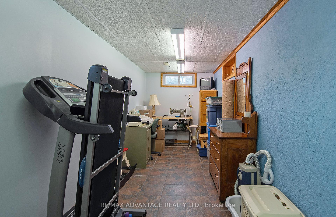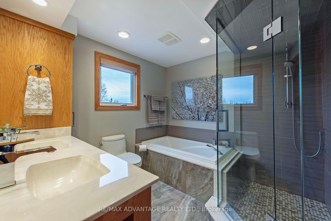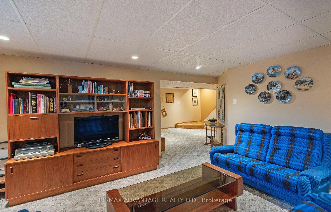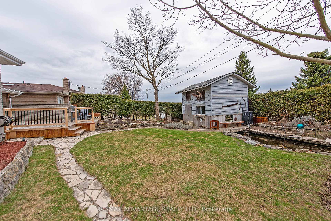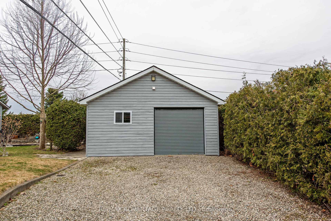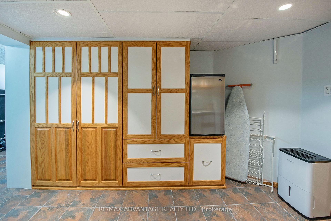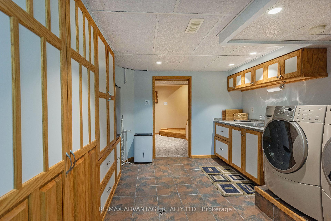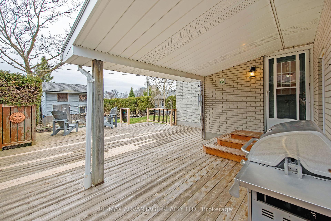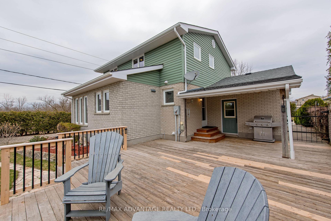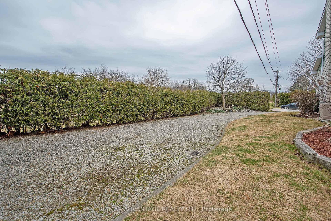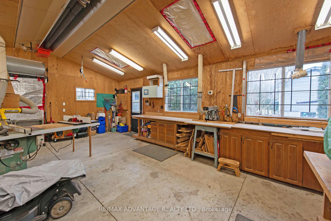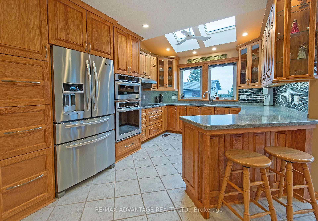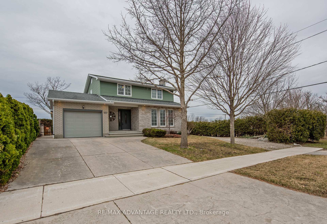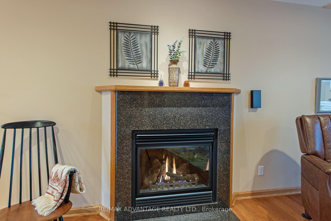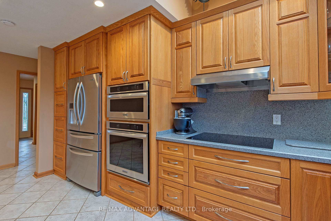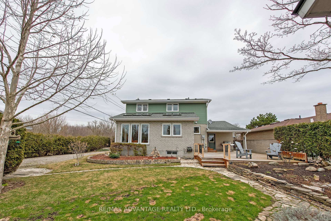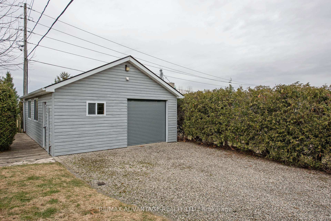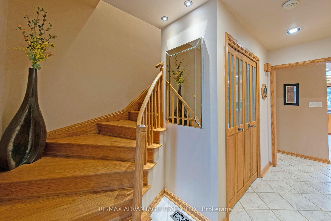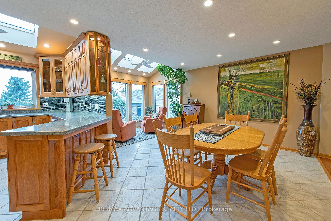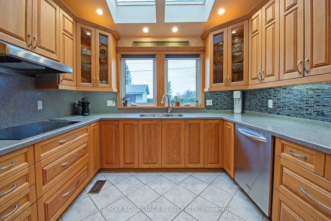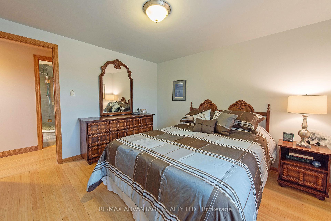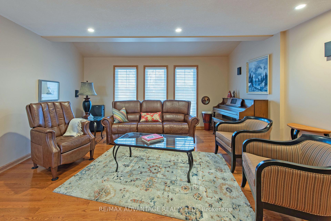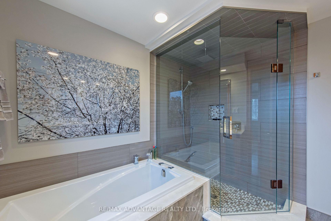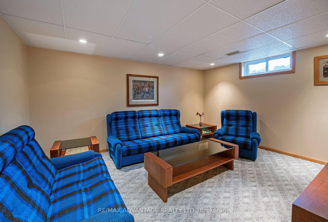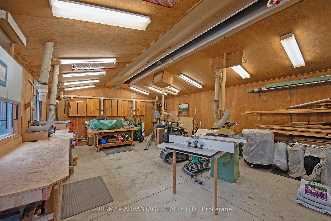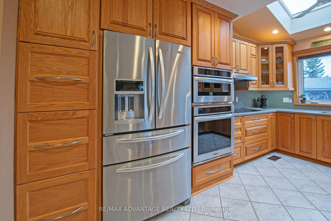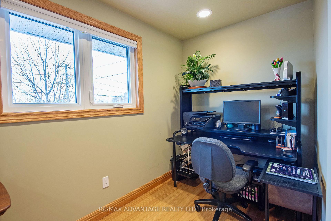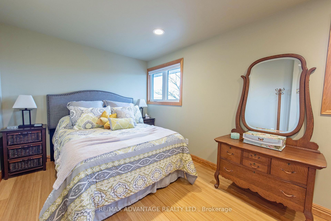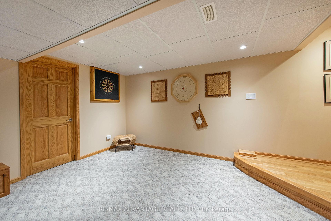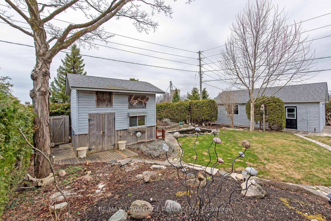$799,900
Available - For Sale
Listing ID: X12054136
127 Kleinfeldt Aven , Lucan Biddulph, N0M 2J0, Middlesex
| Stunning one-of-a-kind two-story home in Lucan has been well-cared for by its original owner. Large entrance foyer with sweeping oak stairway leads into a spacious living room featuring a granite faced gas fireplace, pristine hardwood floor, wired-in surround sound for the entertainment center included. The large open concept kitchen dining area with breakfast bar offers plenty of natural light. The beautiful custom hardwood cabinetry provides plenty of storage with large soft close drawers and cabinets. Built-in stainless steel appliances include oven, microwave convection oven, 4-door refrigerator, dishwasher, counter cooktop stove, and solid surface countertops. Enjoy morning coffee in the bright skylighted sunroom overlooking tranquil, private, treed backyard with a pond feature. Inset window coverings complete the sunroom and kitchen. Upstairs has engineered hardwood floors with 3 bedrooms, a walk-in closet in the primary bedroom, a large spa-like bathroom with walk-in shower, soaker tub, marble double sinks and in floor heating. Lower level contains a family room, large laundry room with washer and dryer, plenty of storage with built-in cabinets, and an attached utility room. Has central vac and furnace room with ample storage. Outside has a single car garage, a large partially covered deck perfect for entertaining, two-story garden shed, large (approx. 27 x 20) workshop with cement flooring, industrial roll up steel door, gas heating, and hydro. This building was a woodworker's dream shop, but it could make a second garage. Second driveway to workshop has ample parking. All this on an 80-foot front lot. Situated in a quiet neighborhood with field land behind lot. Walking distance to a park. |
| Price | $799,900 |
| Taxes: | $3487.50 |
| Assessment Year: | 2024 |
| Occupancy by: | Owner |
| Address: | 127 Kleinfeldt Aven , Lucan Biddulph, N0M 2J0, Middlesex |
| Acreage: | < .50 |
| Directions/Cross Streets: | Marlene Street |
| Rooms: | 7 |
| Rooms +: | 3 |
| Bedrooms: | 3 |
| Bedrooms +: | 0 |
| Family Room: | F |
| Basement: | Full, Partially Fi |
| Level/Floor | Room | Length(ft) | Width(ft) | Descriptions | |
| Room 1 | Main | Living Ro | 19.22 | 16.5 | Gas Fireplace |
| Room 2 | Main | Dining Ro | 12.96 | 10.79 | |
| Room 3 | Main | Kitchen | 15.28 | 10.66 | B/I Appliances, Skylight |
| Room 4 | Main | Other | 10.17 | 7.68 | Skylight |
| Room 5 | Second | Primary B | 18.5 | 12.43 | Walk-In Closet(s) |
| Room 6 | Second | Bedroom 2 | 12.2 | 11.58 | |
| Room 7 | Second | Bedroom 3 | 11.58 | 10.89 | |
| Room 8 | Lower | Family Ro | 22.99 | 22.76 | |
| Room 9 | Lower | Other | 20.34 | 6.82 | |
| Room 10 | Lower | Laundry | 11.38 | 10.66 | |
| Room 11 | Second | Bathroom | 8.72 | 8.53 | Marble Sink, Soaking Tub |
| Room 12 | Main | Bathroom | 4.76 | 4.76 | |
| Room 13 | Lower | Other | 10.96 | 9.84 |
| Washroom Type | No. of Pieces | Level |
| Washroom Type 1 | 2 | Main |
| Washroom Type 2 | 5 | Second |
| Washroom Type 3 | 0 | |
| Washroom Type 4 | 0 | |
| Washroom Type 5 | 0 |
| Total Area: | 0.00 |
| Property Type: | Detached |
| Style: | 2-Storey |
| Exterior: | Brick |
| Garage Type: | Attached |
| (Parking/)Drive: | Private, P |
| Drive Parking Spaces: | 2 |
| Park #1 | |
| Parking Type: | Private, P |
| Park #2 | |
| Parking Type: | Private |
| Park #3 | |
| Parking Type: | Private Do |
| Pool: | None |
| Other Structures: | Additional Gar |
| Property Features: | Cul de Sac/D, Library |
| CAC Included: | N |
| Water Included: | N |
| Cabel TV Included: | N |
| Common Elements Included: | N |
| Heat Included: | N |
| Parking Included: | N |
| Condo Tax Included: | N |
| Building Insurance Included: | N |
| Fireplace/Stove: | Y |
| Heat Type: | Forced Air |
| Central Air Conditioning: | Central Air |
| Central Vac: | Y |
| Laundry Level: | Syste |
| Ensuite Laundry: | F |
| Sewers: | Sewer |
$
%
Years
This calculator is for demonstration purposes only. Always consult a professional
financial advisor before making personal financial decisions.
| Although the information displayed is believed to be accurate, no warranties or representations are made of any kind. |
| RE/MAX ADVANTAGE REALTY LTD. |
|
|

Wally Islam
Real Estate Broker
Dir:
416-949-2626
Bus:
416-293-8500
Fax:
905-913-8585
| Virtual Tour | Book Showing | Email a Friend |
Jump To:
At a Glance:
| Type: | Freehold - Detached |
| Area: | Middlesex |
| Municipality: | Lucan Biddulph |
| Neighbourhood: | Lucan |
| Style: | 2-Storey |
| Tax: | $3,487.5 |
| Beds: | 3 |
| Baths: | 2 |
| Fireplace: | Y |
| Pool: | None |
Locatin Map:
Payment Calculator:
