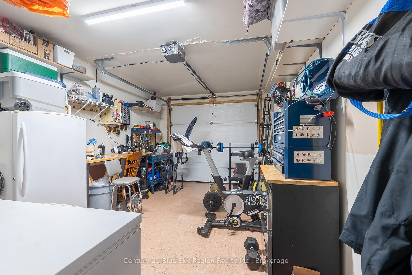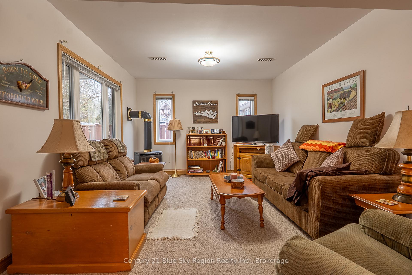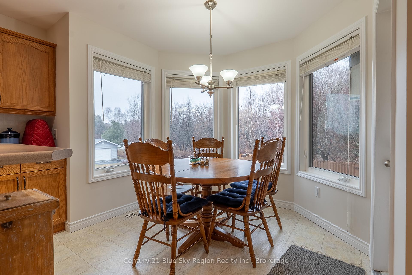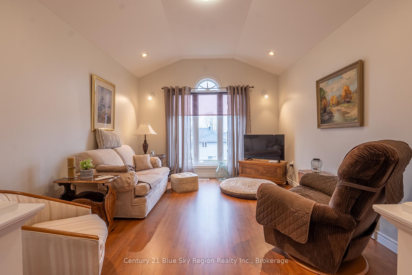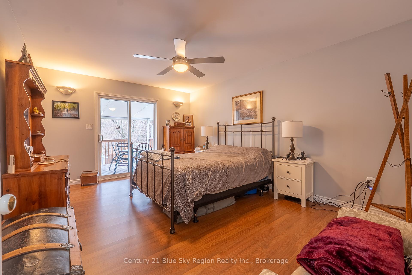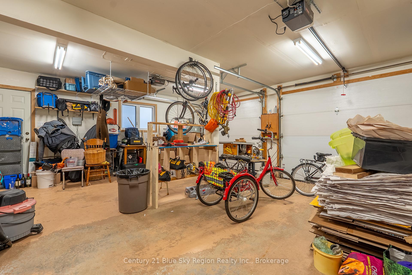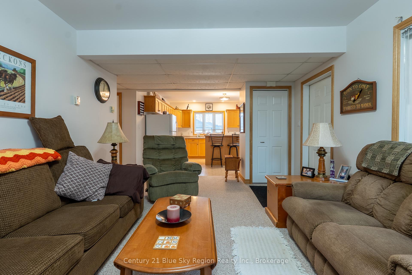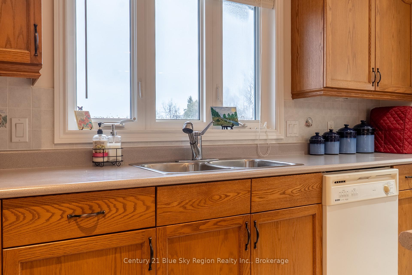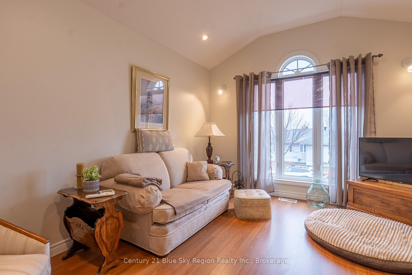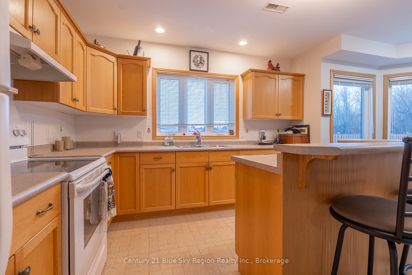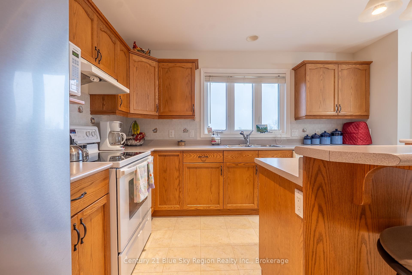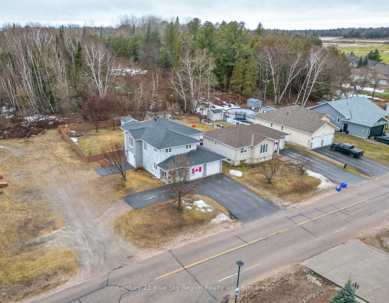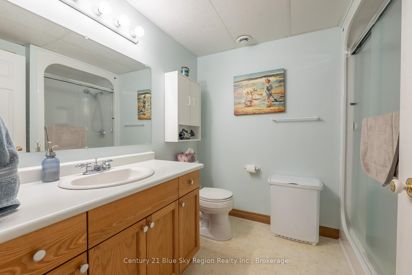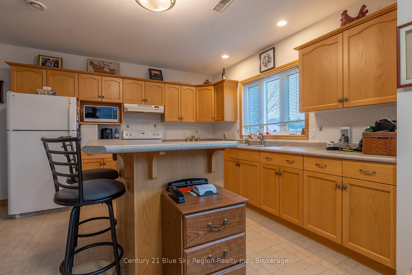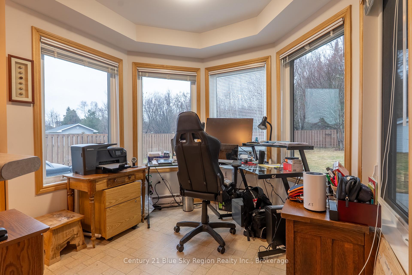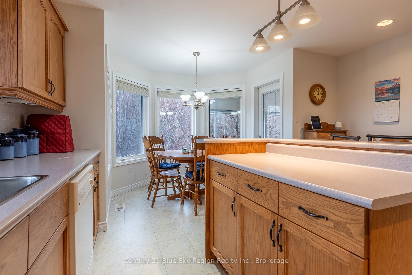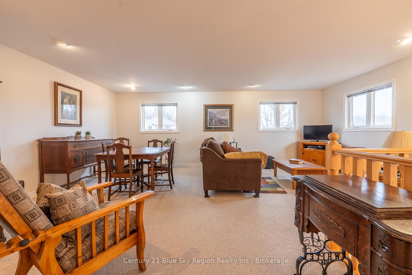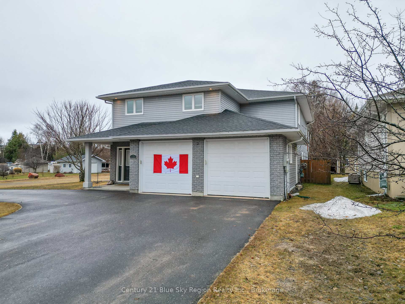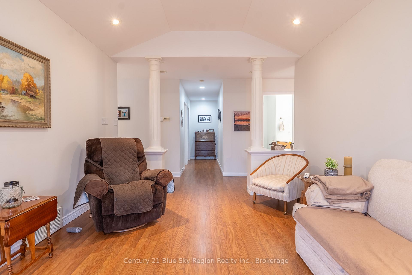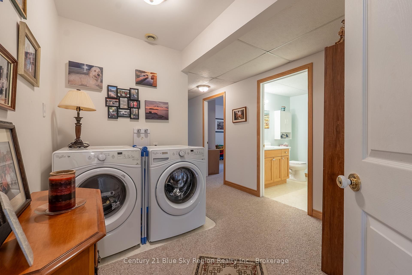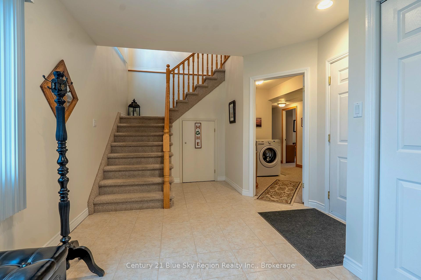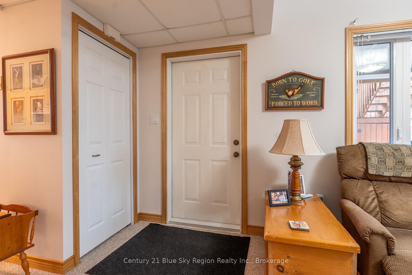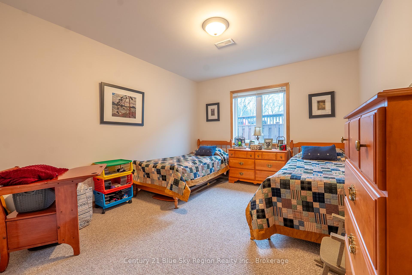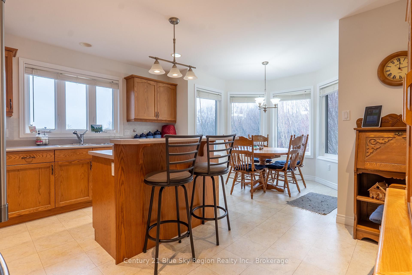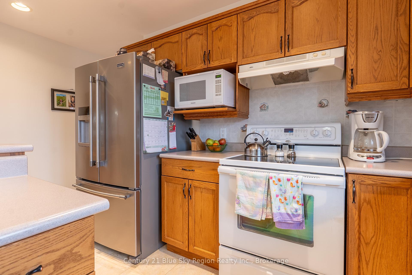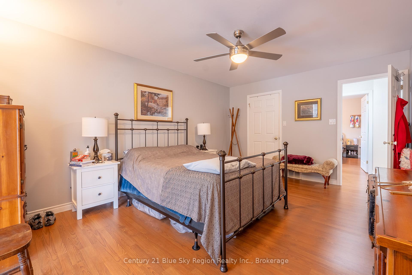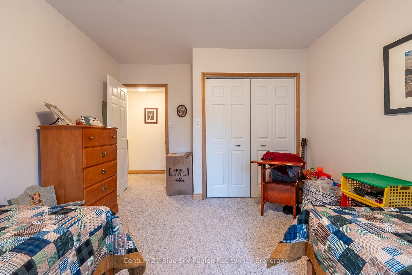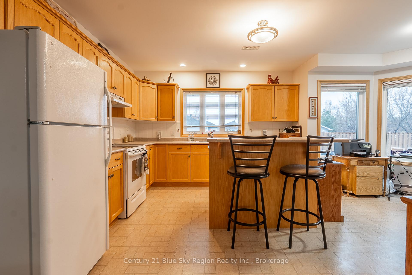$739,900
Available - For Sale
Listing ID: X12054135
105 KILBY Lane , Callander, P0H 1H0, Parry Sound
| Welcome to Callander!! This small town is just minutes away from North Bay close to the Osprey Golf Course and Lake Nipissing. Don't miss this 3 car garage slab-on-grade 2 storey home with a large front entrance. The main floor consists a finished recreation room complete with a gas fireplace, bedroom, full 3 piece bathroom, a kitchen with an eat-in nook, and an island counter. There is an entrance to the single-car garage also to the fully fenced backyard. Upstairs you will find a large spacious living room, a separate vaulted dining/sitting room, and a good-sized kitchen with a breakfast island and an eat-in area. There's a door leading to a large covered patio deck overlooking the backyard. Two spacious bedrooms are on this level, with primary bedroom having a three-piece bathroom. The main bathroom is a four piece and is combined with the storage laundry room . This home has forced air gas heating and central air conditioning. The exterior is maintenance free with a semi-circular paved driveway leading to the 2-car plus a separate single paved drive to the single car garage. This is an ideal home with an in-law suite for your parents or siblings. Let's have a look! |
| Price | $739,900 |
| Taxes: | $5490.00 |
| Assessment Year: | 2025 |
| Occupancy by: | Owner |
| Address: | 105 KILBY Lane , Callander, P0H 1H0, Parry Sound |
| Acreage: | < .50 |
| Directions/Cross Streets: | Golf Course Rd |
| Rooms: | 8 |
| Rooms +: | 0 |
| Bedrooms: | 3 |
| Bedrooms +: | 0 |
| Family Room: | T |
| Basement: | None |
| Level/Floor | Room | Length(ft) | Width(ft) | Descriptions | |
| Room 1 | Upper | Living Ro | 21.39 | 21.98 | Broadloom |
| Room 2 | Upper | Dining Ro | 18.47 | 11.38 | Ceramic Floor, Vaulted Ceiling(s) |
| Room 3 | Upper | Kitchen | 19.16 | 14.46 | Ceramic Floor |
| Room 4 | Upper | Primary B | 15.91 | 11.97 | Hardwood Floor |
| Room 5 | Upper | Bathroom | 7.97 | 5.97 | Ceramic Floor |
| Room 6 | Upper | Bedroom | 11.15 | 10.82 | |
| Room 7 | Upper | Bathroom | 7.31 | 4.99 | Hardwood Floor |
| Room 8 | Upper | Bathroom | 6.99 | 5.97 | Combined w/Laundry, 4 Pc Ensuite |
| Room 9 | Main | Kitchen | 18.99 | 12.99 | Ceramic Floor |
| Room 10 | Main | Living Ro | 19.98 | 11.81 | Broadloom |
| Room 11 | Main | Bedroom | 12.5 | 11.32 | Broadloom |
| Room 12 | Main | Bathroom | 6.99 | 5.97 | Ceramic Floor |
| Room 13 | Main | Utility R | 7.97 | 7.97 |
| Washroom Type | No. of Pieces | Level |
| Washroom Type 1 | 3 | Upper |
| Washroom Type 2 | 4 | Upper |
| Washroom Type 3 | 3 | Main |
| Washroom Type 4 | 0 | |
| Washroom Type 5 | 0 |
| Total Area: | 0.00 |
| Approximatly Age: | 16-30 |
| Property Type: | Detached |
| Style: | Bungalow-Raised |
| Exterior: | Vinyl Siding, Brick |
| Garage Type: | Attached |
| (Parking/)Drive: | Private Do |
| Drive Parking Spaces: | 4 |
| Park #1 | |
| Parking Type: | Private Do |
| Park #2 | |
| Parking Type: | Private Do |
| Park #3 | |
| Parking Type: | Private |
| Pool: | None |
| Approximatly Age: | 16-30 |
| Property Features: | Lake/Pond, Golf |
| CAC Included: | N |
| Water Included: | N |
| Cabel TV Included: | N |
| Common Elements Included: | N |
| Heat Included: | N |
| Parking Included: | N |
| Condo Tax Included: | N |
| Building Insurance Included: | N |
| Fireplace/Stove: | Y |
| Heat Type: | Forced Air |
| Central Air Conditioning: | Central Air |
| Central Vac: | N |
| Laundry Level: | Syste |
| Ensuite Laundry: | F |
| Elevator Lift: | False |
| Sewers: | Sewer |
| Utilities-Cable: | Y |
| Utilities-Hydro: | Y |
$
%
Years
This calculator is for demonstration purposes only. Always consult a professional
financial advisor before making personal financial decisions.
| Although the information displayed is believed to be accurate, no warranties or representations are made of any kind. |
| Century 21 Blue Sky Region Realty Inc., Brokerage |
|
|

Wally Islam
Real Estate Broker
Dir:
416-949-2626
Bus:
416-293-8500
Fax:
905-913-8585
| Book Showing | Email a Friend |
Jump To:
At a Glance:
| Type: | Freehold - Detached |
| Area: | Parry Sound |
| Municipality: | Callander |
| Neighbourhood: | Callander |
| Style: | Bungalow-Raised |
| Approximate Age: | 16-30 |
| Tax: | $5,490 |
| Beds: | 3 |
| Baths: | 3 |
| Fireplace: | Y |
| Pool: | None |
Locatin Map:
Payment Calculator:
