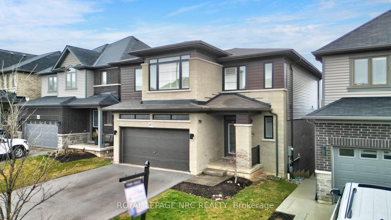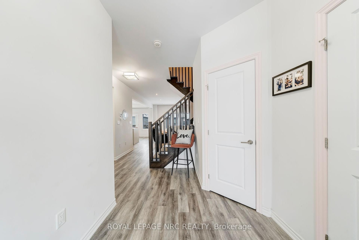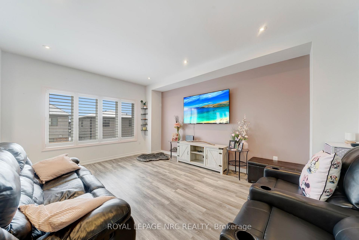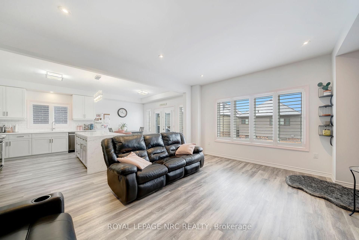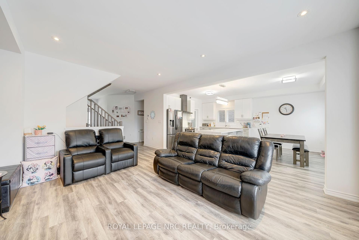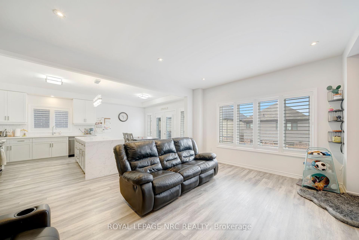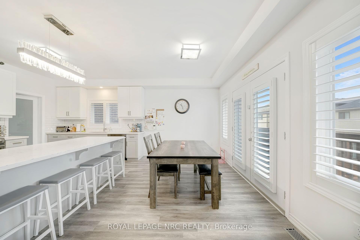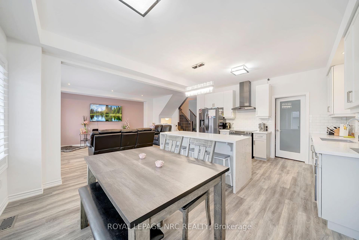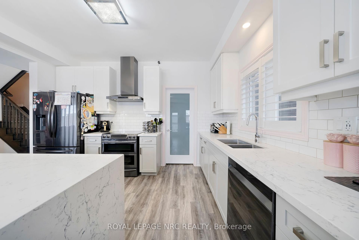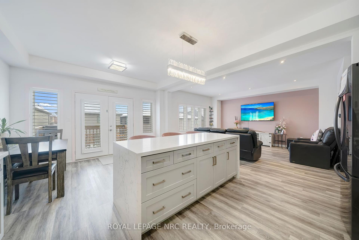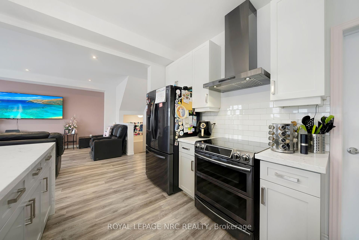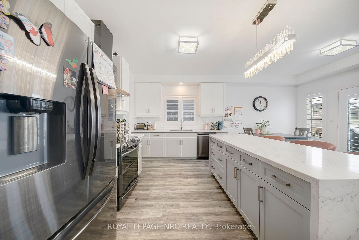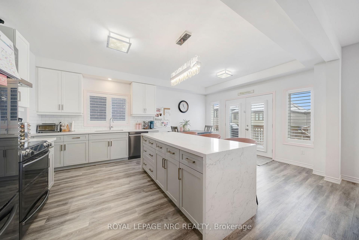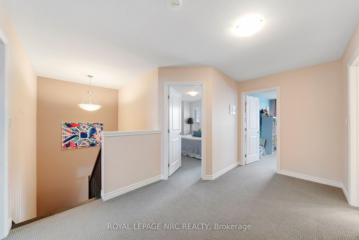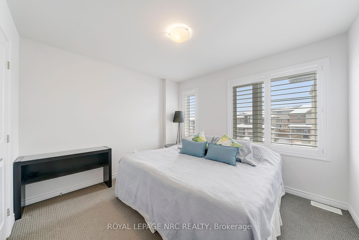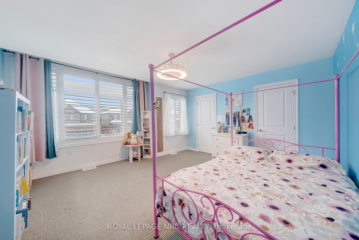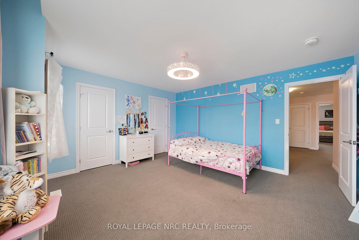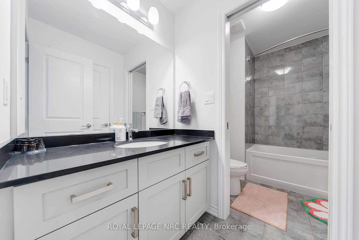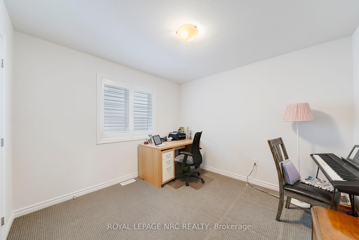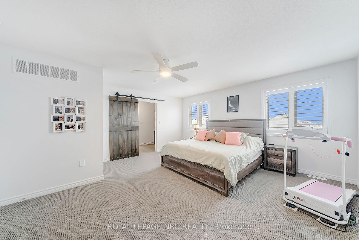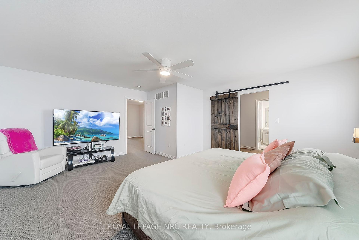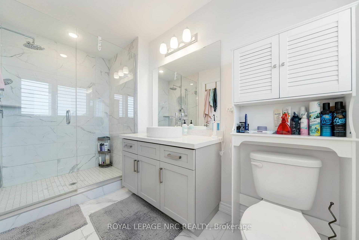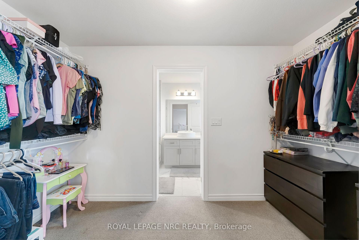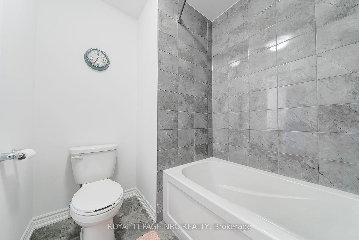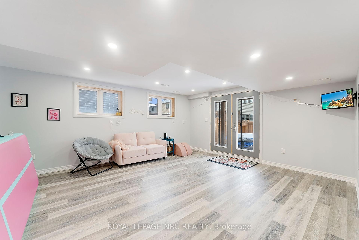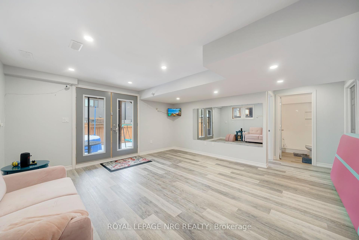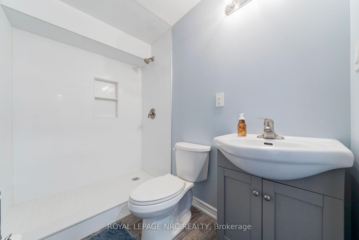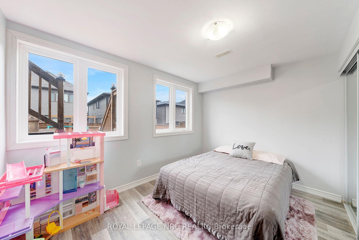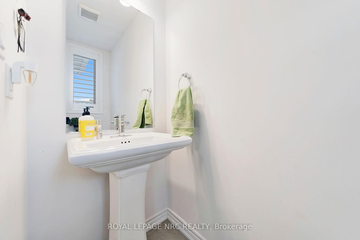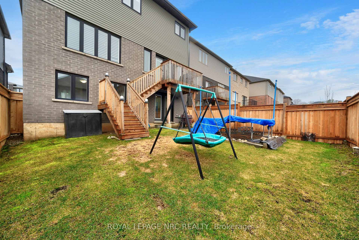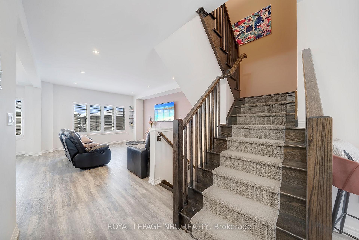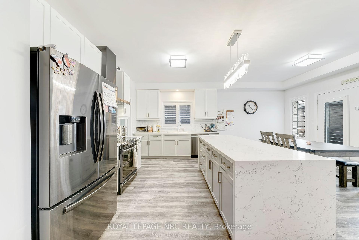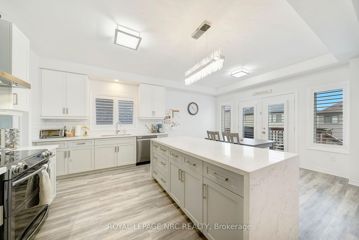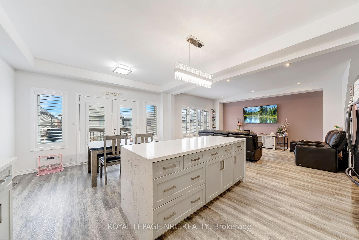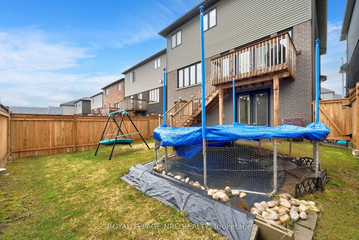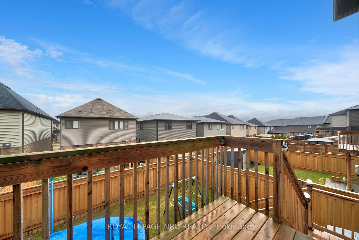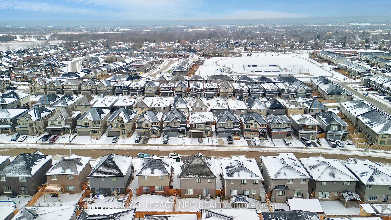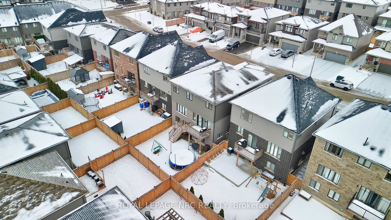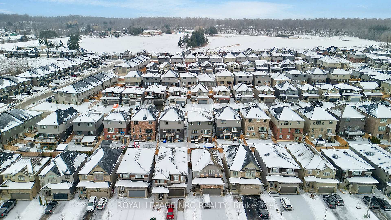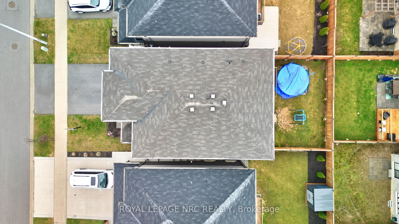$1,095,000
Available - For Sale
Listing ID: X12054132
4071 Thomas Stre , Lincoln, L3J 0S5, Niagara
| Welcome to luxury living in Vista Ridge! This custom-designed Losani-built home offers 2,268 sq ft abovegrade and an additional 948 sq ft in the basement. Featuring 4+1 bedrooms, 3.5 bathrooms, and in-lawsuite potential, making it the perfect fit for growing families, multi-generational living, or investmentopportunities. Step inside to an open-concept main floor bathed in natural light, featuring high-endupgrades throughout. The gourmet kitchen is a chefs dream, centred around a Caesarstone waterfall island,complemented by a large walk-in pantry, additional cabinetry, and premium appliances make it perfect forboth entertaining and everyday living. French doors lead to your balcony, an ideal space for morning coffeeor evening relaxation. The primary suite is a true sanctuary, boasting a custom walk-in closet a spa-likeensuite with a Caesarstone vanity and breathtaking views of the Toronto Skyline and Lake Ontario Threeadditional spacious bedrooms, another full bathroom, and the convenience of upper-level laundry provideeverything a family needs for comfort and functionality. The lower level features a separate entrance, anadditional bedroom and spacious rec-room, with laundry, stove, and sink hookups already in place ready tobe transformed into a fully functional in-law suite or income-generating rental space. French doors lead toyour fully fenced backyard, offering privacy and outdoor enjoyment. Situated in the heart of Beamsville,PropTx Innovations Inc. assumes no responsibility for the accuracy of any information shown. Copyright PropTx Innovations Inc. 2025this home offers easy access to major highways, top-rated schools, the Bruce Trail, award-winningwineries, golf courses, restaurants, and a neighbourhood park/splash pad. Everything you need to enjoy avibrant and convenient lifestyle. With luxurious finishes, thoughtful design, and endless potential, thishome is truly a rare find. Don't miss out- schedule your private viewing today! |
| Price | $1,095,000 |
| Taxes: | $6389.39 |
| Occupancy by: | Owner |
| Address: | 4071 Thomas Stre , Lincoln, L3J 0S5, Niagara |
| Acreage: | < .50 |
| Directions/Cross Streets: | STADELBAUER DR & THOMAS |
| Rooms: | 15 |
| Bedrooms: | 5 |
| Bedrooms +: | 0 |
| Family Room: | F |
| Basement: | Partially Fi |
| Level/Floor | Room | Length(ft) | Width(ft) | Descriptions | |
| Room 1 | Main | Kitchen | 14.24 | 10.07 | |
| Room 2 | Main | Dining Ro | 9.09 | 13.48 | |
| Room 3 | Main | Pantry | 5.9 | 7.54 | |
| Room 4 | Main | Great Roo | 13.78 | 17.06 | |
| Room 5 | Main | Bathroom | 2 Pc Bath | ||
| Room 6 | Second | Primary B | 17.68 | 16.47 | 3 Pc Ensuite, Walk-In Closet(s) |
| Room 7 | Second | Bedroom 2 | 10.99 | 12.5 | |
| Room 8 | Second | Bedroom 3 | 10.66 | 12.66 | |
| Room 9 | Second | Bedroom 4 | 13.87 | 14.89 | |
| Room 10 | Second | Bathroom | 4 Pc Bath | ||
| Room 11 | Basement | Bedroom | 11.68 | 11.38 | |
| Room 12 | Basement | Bathroom | 3 Pc Bath | ||
| Room 13 | Basement | Recreatio | 16.66 | 15.32 | |
| Room 14 | Basement | Laundry | 6.99 | 4.2 |
| Washroom Type | No. of Pieces | Level |
| Washroom Type 1 | 3 | Second |
| Washroom Type 2 | 4 | Second |
| Washroom Type 3 | 2 | Main |
| Washroom Type 4 | 3 | Basement |
| Washroom Type 5 | 0 |
| Total Area: | 0.00 |
| Approximatly Age: | 0-5 |
| Property Type: | Detached |
| Style: | 2-Storey |
| Exterior: | Vinyl Siding, Brick |
| Garage Type: | Attached |
| (Parking/)Drive: | Private Do |
| Drive Parking Spaces: | 2 |
| Park #1 | |
| Parking Type: | Private Do |
| Park #2 | |
| Parking Type: | Private Do |
| Pool: | None |
| Approximatly Age: | 0-5 |
| Approximatly Square Footage: | 2000-2500 |
| Property Features: | School Bus R, Fenced Yard |
| CAC Included: | N |
| Water Included: | N |
| Cabel TV Included: | N |
| Common Elements Included: | N |
| Heat Included: | N |
| Parking Included: | N |
| Condo Tax Included: | N |
| Building Insurance Included: | N |
| Fireplace/Stove: | N |
| Heat Type: | Forced Air |
| Central Air Conditioning: | Central Air |
| Central Vac: | N |
| Laundry Level: | Syste |
| Ensuite Laundry: | F |
| Sewers: | Sewer |
$
%
Years
This calculator is for demonstration purposes only. Always consult a professional
financial advisor before making personal financial decisions.
| Although the information displayed is believed to be accurate, no warranties or representations are made of any kind. |
| ROYAL LEPAGE NRC REALTY |
|
|

Wally Islam
Real Estate Broker
Dir:
416-949-2626
Bus:
416-293-8500
Fax:
905-913-8585
| Virtual Tour | Book Showing | Email a Friend |
Jump To:
At a Glance:
| Type: | Freehold - Detached |
| Area: | Niagara |
| Municipality: | Lincoln |
| Neighbourhood: | 982 - Beamsville |
| Style: | 2-Storey |
| Approximate Age: | 0-5 |
| Tax: | $6,389.39 |
| Beds: | 5 |
| Baths: | 4 |
| Fireplace: | N |
| Pool: | None |
Locatin Map:
Payment Calculator:
