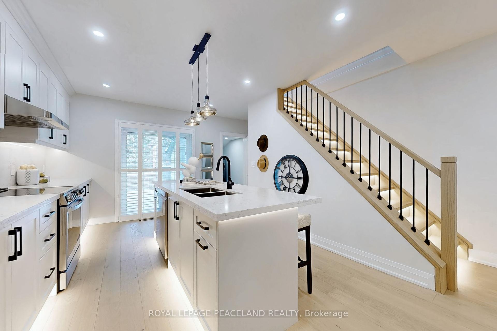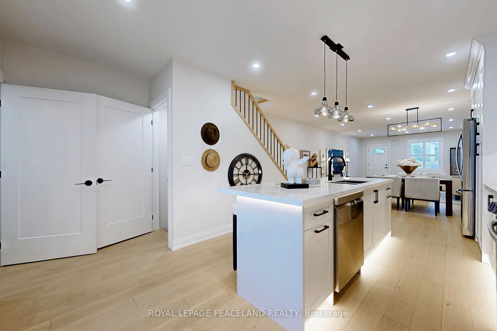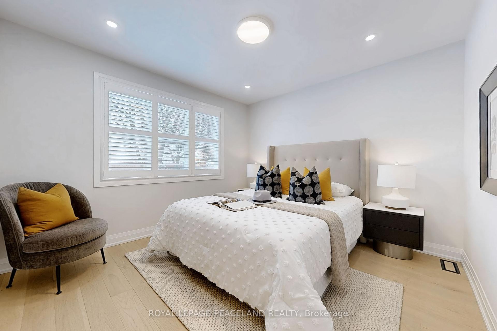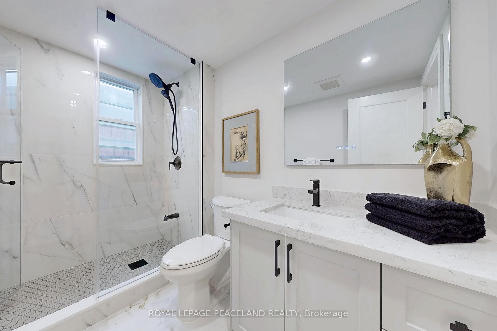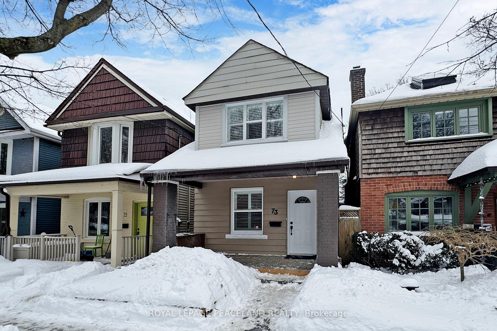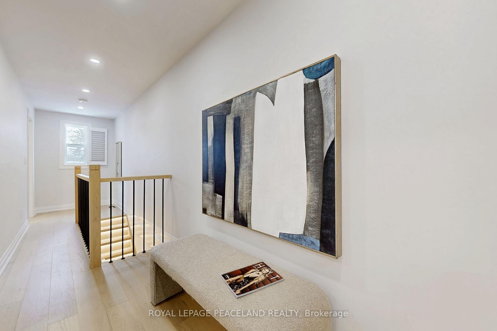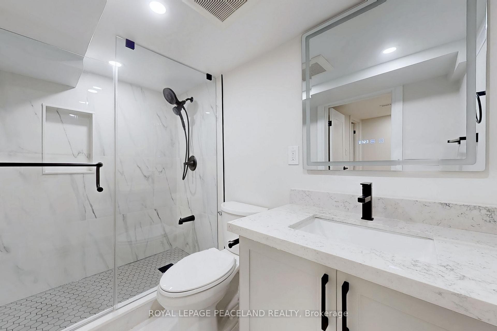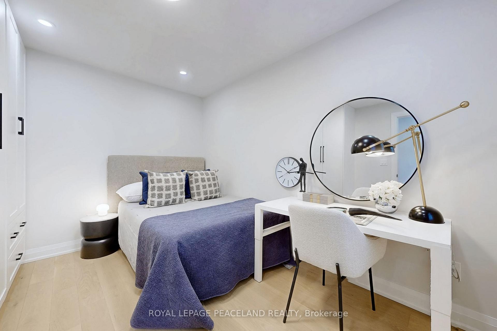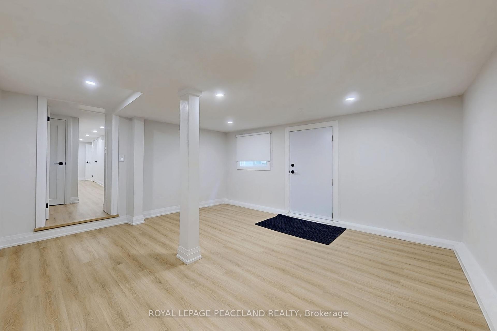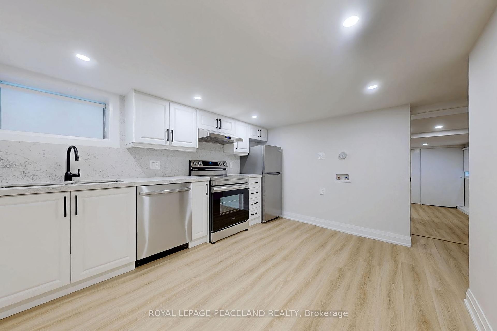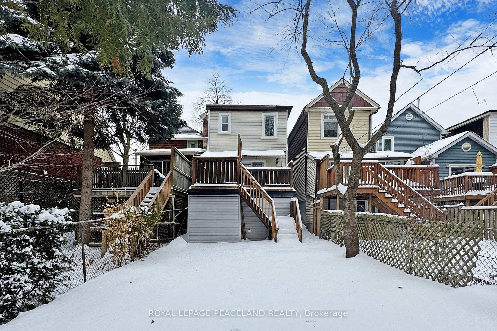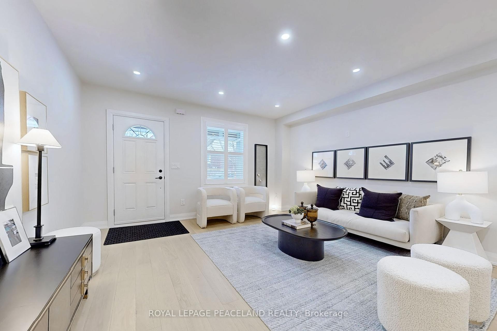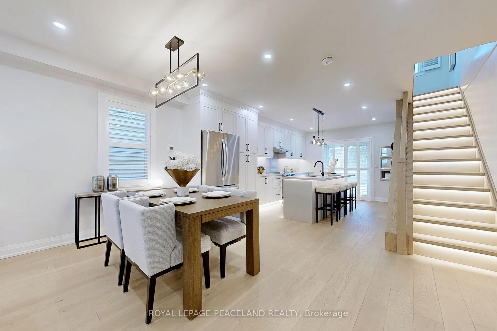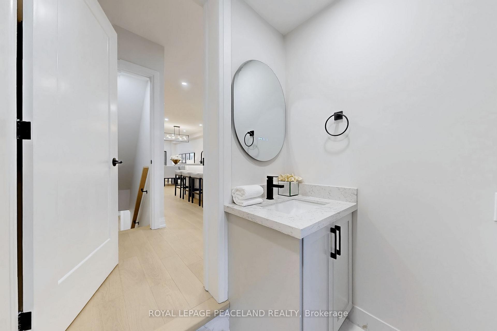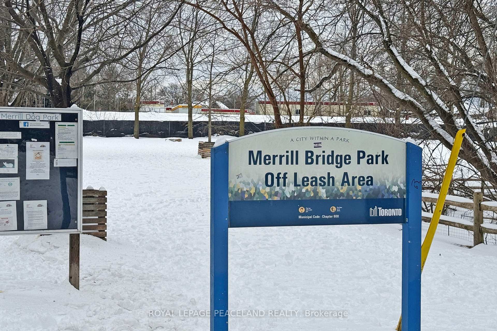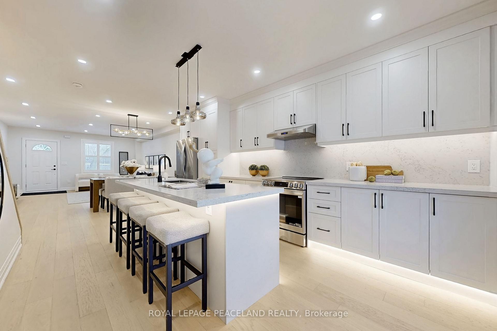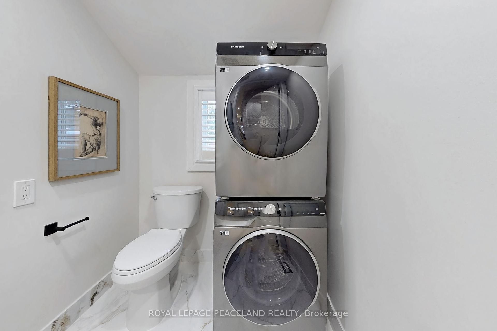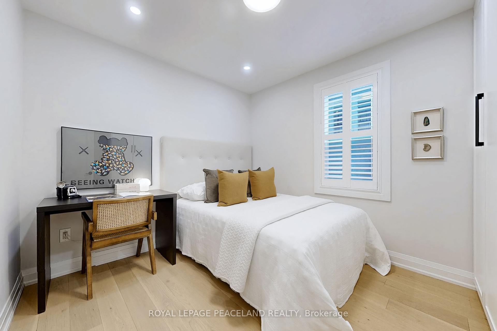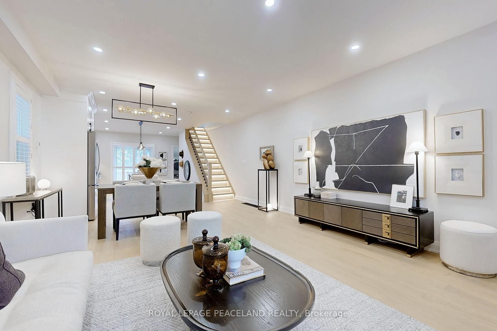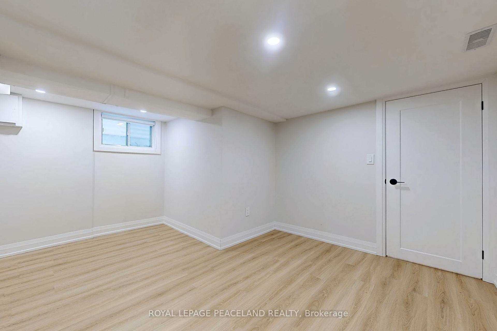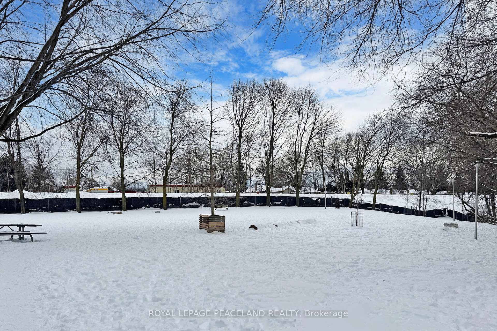$4,900
Available - For Rent
Listing ID: E12054129
73 Merrill Aven East , Toronto, M4C 1C6, Toronto
| Beautiful fully updated detached home with a walk-out basement in the Woodbine Corrido. Open concept layout, 3+2 beds & 3 washrooms. Engineering hard wood floor and Pot lights throughout. Large Living room Combined W/Dinning Room. Modern Kitchen W/ Centre Island and S/S Appliances. Nice looking and easy cleaning Quartz countertop and backsplash. 3 Large bedrooms all equipped with built-in closets and Large windows. Finished basement W/ Separate Entrance. Great space for work/entertain or a perfect in-law suite. Full kitchen comes all you need. Rough in for extra set of washer and dryer ready to go. Large long backyard ideal for your summer BBQ party * Great location, Merrill Dog Park at the corner. Steps to East Lynn Park (playground, wading pool, toboggan hills & more); * less than 10min walk to Woodbine Station; *and a short bike to the Beach! Close to school, grocery, restaurants and shops. Welcome you to call this home! ** Street parking permit can be obtained from the City for a fee** |
| Price | $4,900 |
| Taxes: | $0.00 |
| Occupancy by: | Partial |
| Address: | 73 Merrill Aven East , Toronto, M4C 1C6, Toronto |
| Directions/Cross Streets: | Danforth/Woodbine |
| Rooms: | 7 |
| Rooms +: | 4 |
| Bedrooms: | 3 |
| Bedrooms +: | 2 |
| Family Room: | F |
| Basement: | Separate Ent, Finished wit |
| Furnished: | Unfu |
| Level/Floor | Room | Length(ft) | Width(ft) | Descriptions | |
| Room 1 | Main | Living Ro | 20.99 | 14.76 | Hardwood Floor, Combined w/Dining, Large Window |
| Room 2 | Main | Dining Ro | 20.99 | 14.76 | Hardwood Floor, Combined w/Living, Large Window |
| Room 3 | Main | Kitchen | 18.07 | 11.41 | Centre Island, W/O To Deck, Stainless Steel Appl |
| Room 4 | Main | Bathroom | 6.76 | 524.8 | Ceramic Floor, 2 Pc Bath, Combined w/Laundry |
| Room 5 | Second | Primary B | 12.6 | 9.32 | Hardwood Floor, Pot Lights, Closet |
| Room 6 | Second | Bedroom 2 | 11.32 | 9.32 | Hardwood Floor, Window, Closet |
| Room 7 | Second | Bedroom 3 | 11.41 | 10.82 | Hardwood Floor, Window, Closet |
| Room 8 | Basement | Living Ro | 13.61 | 13.97 | Above Grade Window, Pot Lights, Walk-Out |
| Room 9 | Basement | Kitchen | 12.82 | 12.17 | Above Grade Window, Pot Lights, Vinyl Floor |
| Room 10 | Basement | Bedroom 4 | 13.32 | 12.23 | Above Grade Window, Pot Lights, Vinyl Floor |
| Washroom Type | No. of Pieces | Level |
| Washroom Type 1 | 3 | Second |
| Washroom Type 2 | 2 | Main |
| Washroom Type 3 | 3 | Basement |
| Washroom Type 4 | 0 | |
| Washroom Type 5 | 0 | |
| Washroom Type 6 | 3 | Second |
| Washroom Type 7 | 2 | Main |
| Washroom Type 8 | 3 | Basement |
| Washroom Type 9 | 0 | |
| Washroom Type 10 | 0 |
| Total Area: | 0.00 |
| Property Type: | Detached |
| Style: | 2-Storey |
| Exterior: | Aluminum Siding, Other |
| Garage Type: | None |
| (Parking/)Drive: | None |
| Drive Parking Spaces: | 0 |
| Park #1 | |
| Parking Type: | None |
| Park #2 | |
| Parking Type: | None |
| Pool: | None |
| Laundry Access: | In-Suite Laun |
| Approximatly Square Footage: | 1100-1500 |
| Property Features: | Beach, Park |
| CAC Included: | N |
| Water Included: | N |
| Cabel TV Included: | N |
| Common Elements Included: | N |
| Heat Included: | N |
| Parking Included: | N |
| Condo Tax Included: | N |
| Building Insurance Included: | N |
| Fireplace/Stove: | N |
| Heat Type: | Forced Air |
| Central Air Conditioning: | Central Air |
| Central Vac: | N |
| Laundry Level: | Syste |
| Ensuite Laundry: | F |
| Sewers: | Sewer |
| Although the information displayed is believed to be accurate, no warranties or representations are made of any kind. |
| ROYAL LEPAGE PEACELAND REALTY |
|
|

Wally Islam
Real Estate Broker
Dir:
416-949-2626
Bus:
416-293-8500
Fax:
905-913-8585
| Book Showing | Email a Friend |
Jump To:
At a Glance:
| Type: | Freehold - Detached |
| Area: | Toronto |
| Municipality: | Toronto E02 |
| Neighbourhood: | Woodbine Corridor |
| Style: | 2-Storey |
| Beds: | 3+2 |
| Baths: | 3 |
| Fireplace: | N |
| Pool: | None |
Locatin Map:
