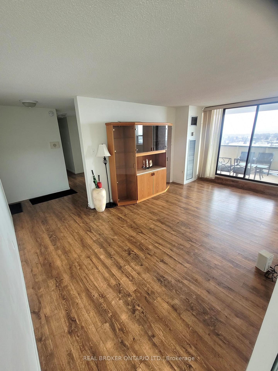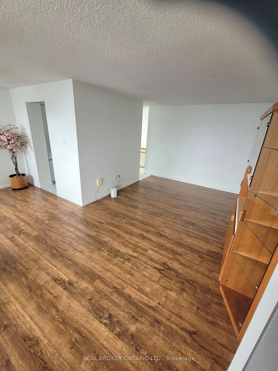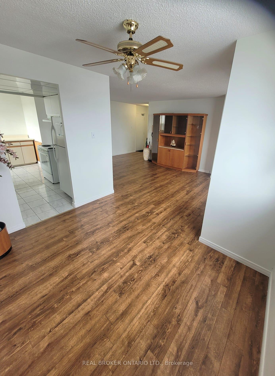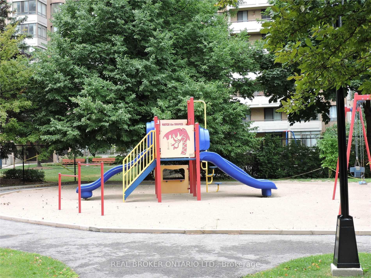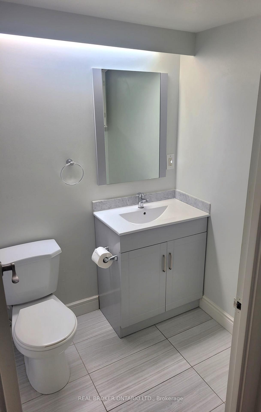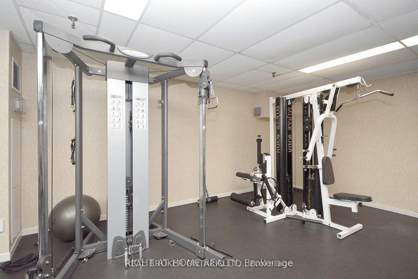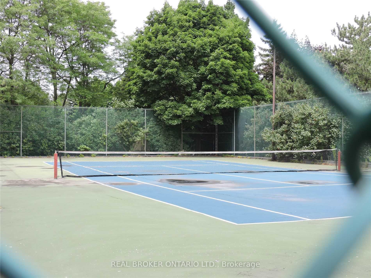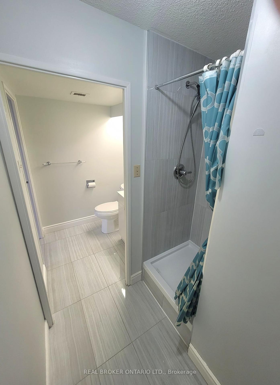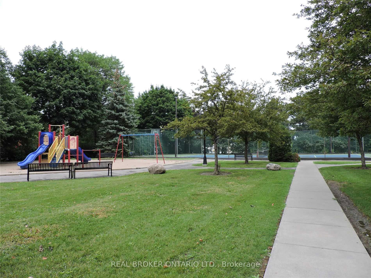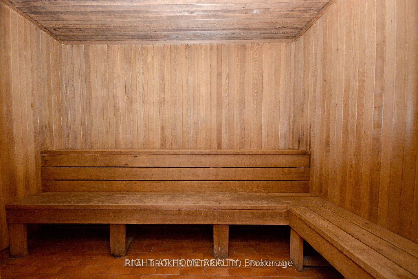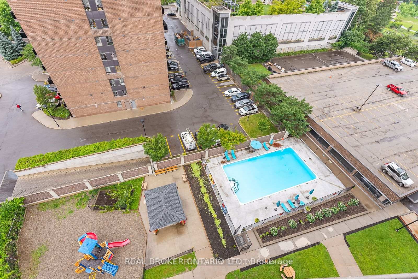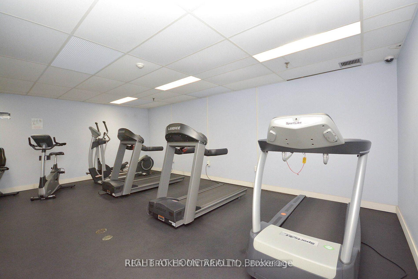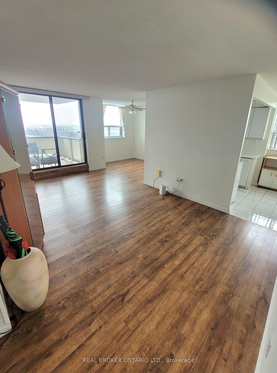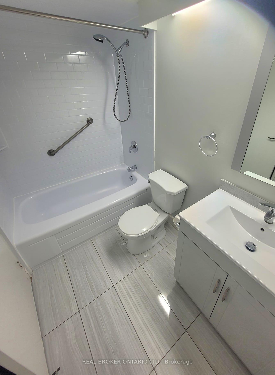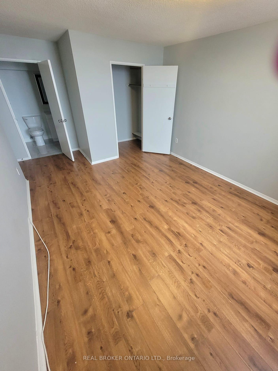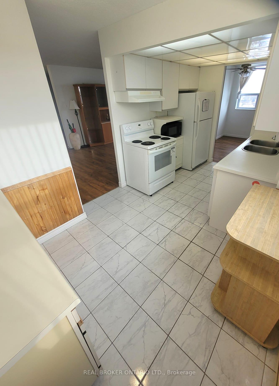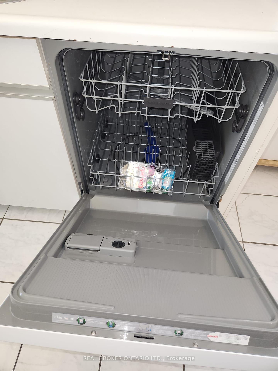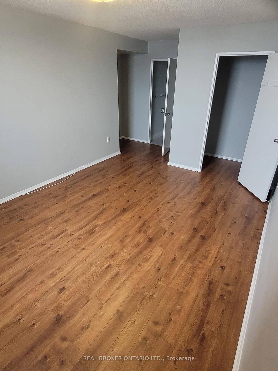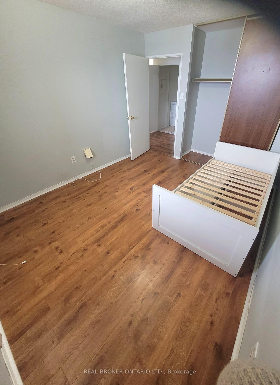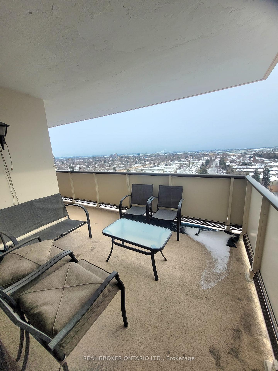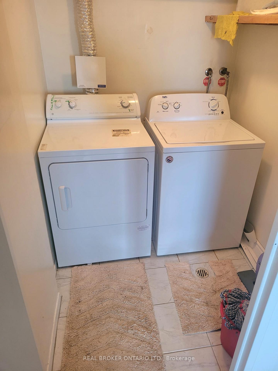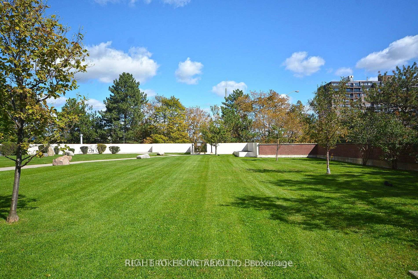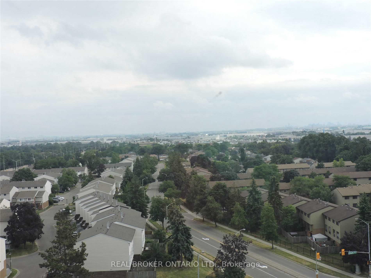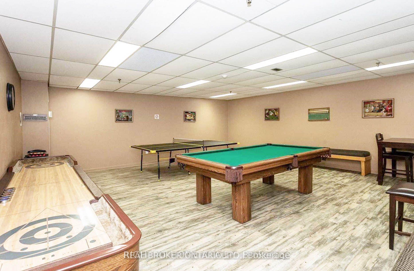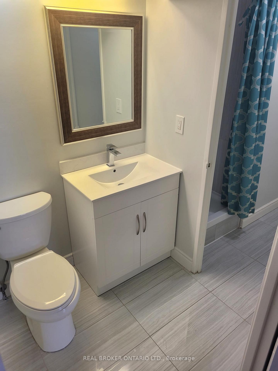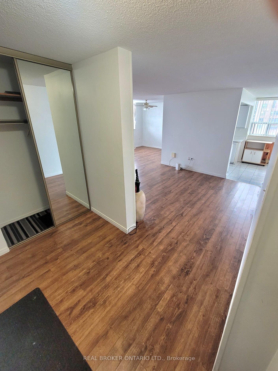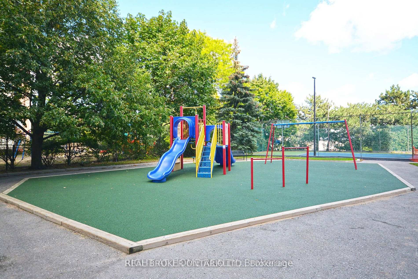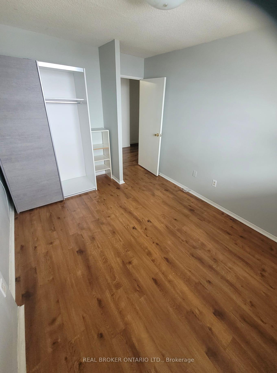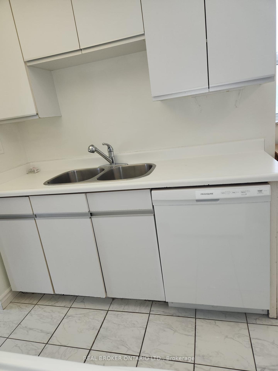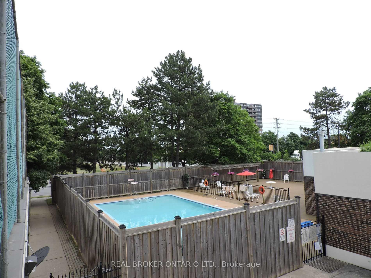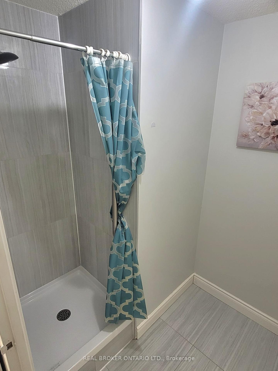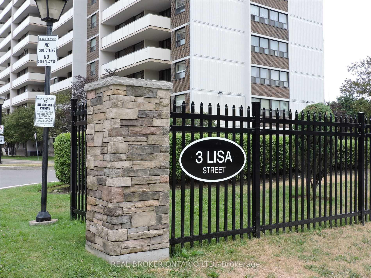$2,700
Available - For Rent
Listing ID: W12053237
3 Lisa Stre , Brampton, L6T 4A2, Peel
| Welcome to The Oakland stunning 3-bedroom, 2-bathroom corner suite offering 1,219 sq. ft. of refined living space. Designed for both style and comfort, this bright and airy home features 9-ft ceilings and a thoughtfully designed layout. The modern eat-in kitchen and sleek laminate flooring create a warm and inviting atmosphere, while the spacious laundry room offers extra storage for added convenience. Retreat to the primary suite, complete with a walk-in closet and a luxurious 4-piece ensuite. Enjoy the ease of included appliances fridge, stove, dishwasher, washer, and dryer all while knowing that maintenance fees cover all utilities, including hydro. Discover the perfect blend of elegance and effortless living at The Oakland! |
| Price | $2,700 |
| Taxes: | $0.00 |
| Occupancy by: | Tenant |
| Address: | 3 Lisa Stre , Brampton, L6T 4A2, Peel |
| Postal Code: | L6T 4A2 |
| Province/State: | Peel |
| Directions/Cross Streets: | Dixie Road & Clark Blvd |
| Level/Floor | Room | Length(ft) | Width(ft) | Descriptions | |
| Room 1 | Flat | Living Ro | 17.58 | 10.99 | Laminate, Combined w/Dining, W/O To Balcony |
| Room 2 | Flat | Dining Ro | 10.99 | 12.04 | Laminate, Combined w/Living, Window |
| Room 3 | Flat | Breakfast | 14.33 | 8.33 | Ceramic Floor, Window |
| Room 4 | Flat | Kitchen | 14.33 | 8.33 | Ceramic Floor, Double Sink, Eat-in Kitchen |
| Room 5 | Flat | Primary B | 18.04 | 11.02 | Laminate, Ensuite Bath, Walk-In Closet(s) |
| Room 6 | Flat | Bedroom 2 | 12.82 | 9.74 | Laminate, Closet, Window |
| Room 7 | Flat | Bedroom 3 | 13.05 | 10 | Laminate, Closet, Window |
| Room 8 | Flat | Laundry | 5.08 | 4.1 | |
| Room 9 | Flat | Locker | 5.84 | 6.04 | |
| Room 10 | Flat | Bathroom | 5.81 | 5.25 | Ceramic Floor, 2 Pc Bath |
| Room 11 | Flat | Bathroom | 5.81 | 7.02 | Ceramic Floor, 4 Pc Ensuite |
| Washroom Type | No. of Pieces | Level |
| Washroom Type 1 | 4 | Main |
| Washroom Type 2 | 2 | Main |
| Washroom Type 3 | 0 | |
| Washroom Type 4 | 0 | |
| Washroom Type 5 | 0 |
| Total Area: | 0.00 |
| Approximatly Age: | 31-50 |
| Washrooms: | 2 |
| Heat Type: | Forced Air |
| Central Air Conditioning: | Central Air |
| Although the information displayed is believed to be accurate, no warranties or representations are made of any kind. |
| REAL BROKER ONTARIO LTD. |
|
|

Wally Islam
Real Estate Broker
Dir:
416-949-2626
Bus:
416-293-8500
Fax:
905-913-8585
| Book Showing | Email a Friend |
Jump To:
At a Glance:
| Type: | Com - Condo Apartment |
| Area: | Peel |
| Municipality: | Brampton |
| Neighbourhood: | Queen Street Corridor |
| Style: | Apartment |
| Approximate Age: | 31-50 |
| Beds: | 3 |
| Baths: | 2 |
| Fireplace: | N |
Locatin Map:
