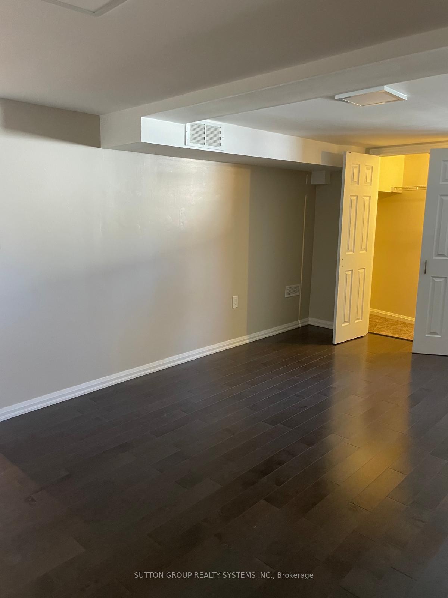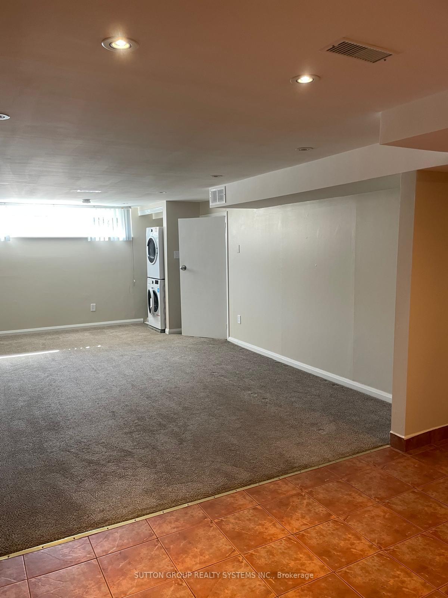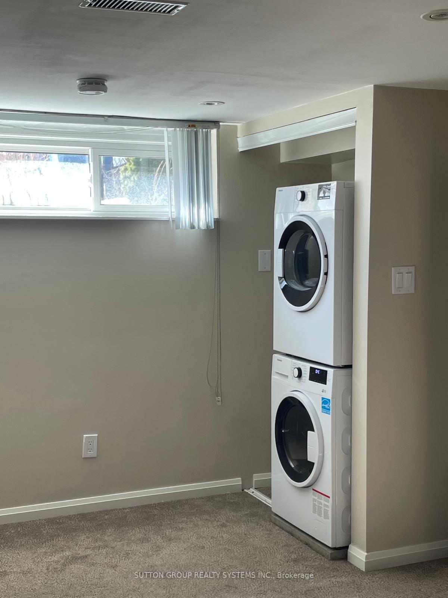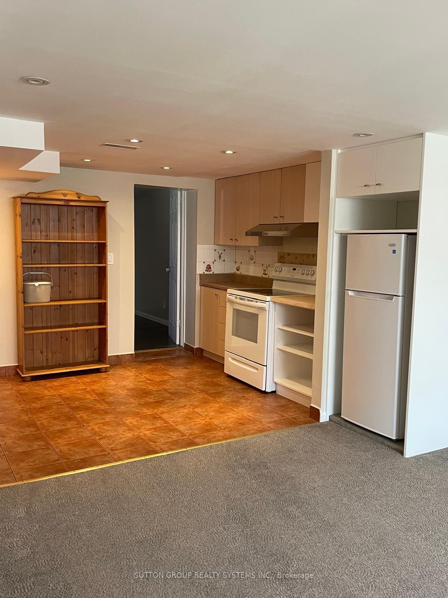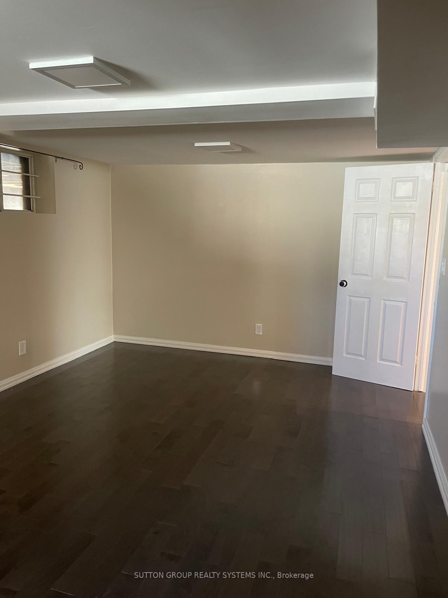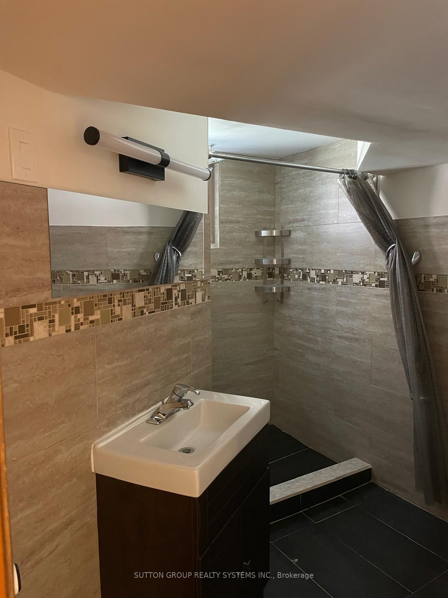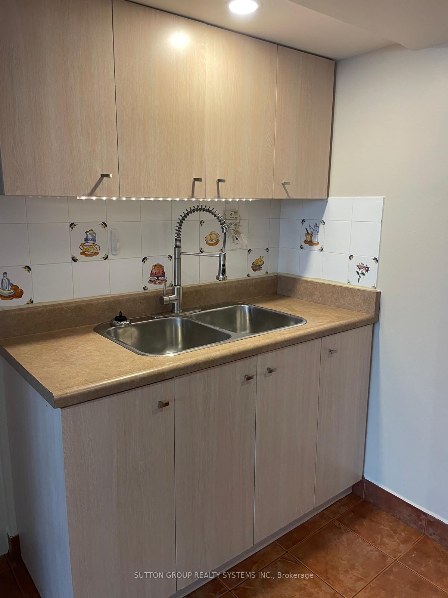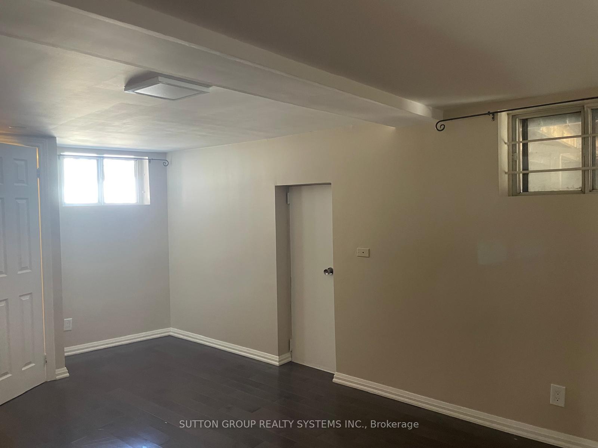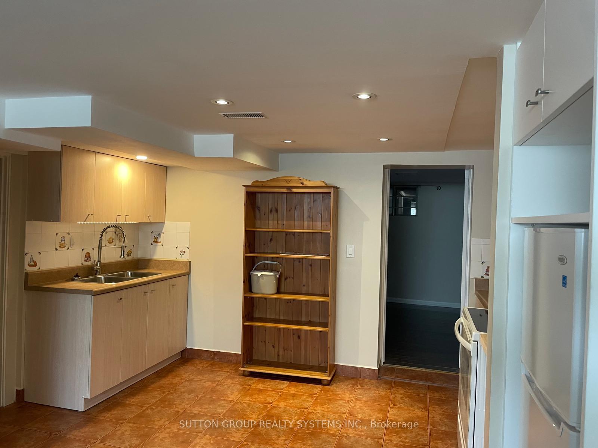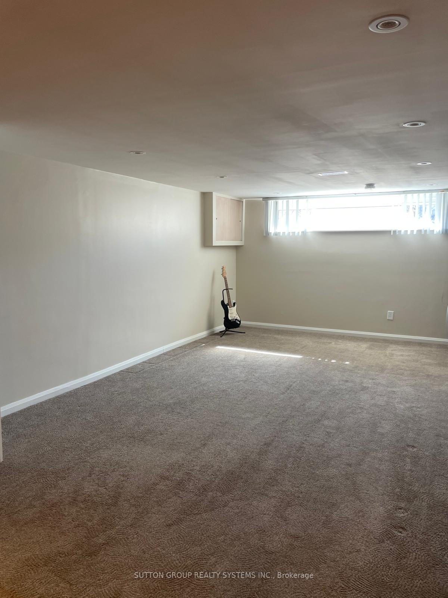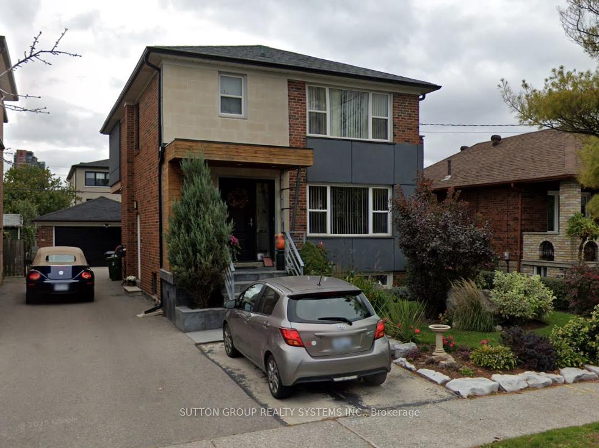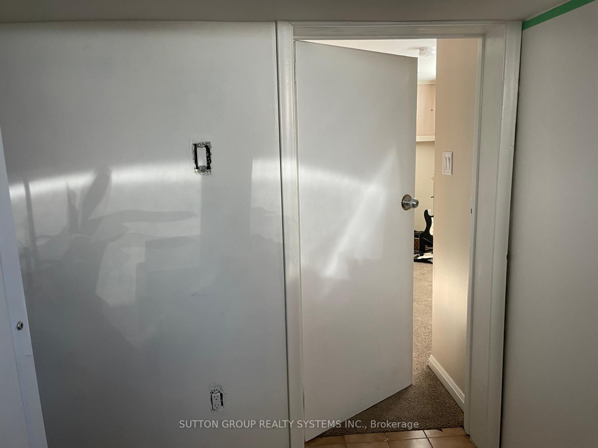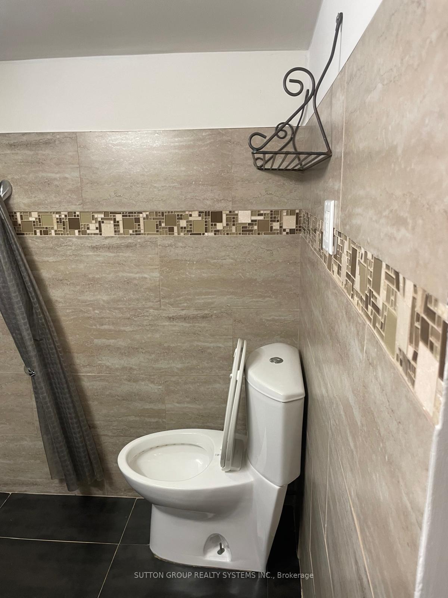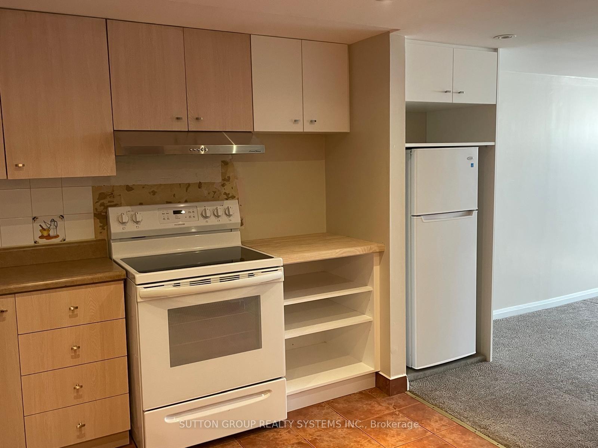$1,700
Available - For Rent
Listing ID: W12026094
986 Glencairn Aven , Toronto, M6B 2A9, Toronto
| Convenient Yorkdale-Glen Park Neighbourhood. Enjoy the convenience of heat, water and gas included in your rent! Private entrance to a beautifully appointed 1 bedroom basement unit with your own washer and dryer. The spacious bedroom feature laminate floor and large closet, open-concept living and dining and kitchen area creating flexible layout. Modern Luxury bath with corner shower, Located just a 5-minute walk to Glencairn Subway Station, with quick access to Yorkdale Mall, Lawrence Square, and Highway 401, this suite offers both comfort and unbeatable convenience in a desirable neighbourhood. Floor Plan Attached. 8/10 Walk Score. Fresh Move in Ready! |
| Price | $1,700 |
| Taxes: | $0.00 |
| Occupancy by: | Vacant |
| Address: | 986 Glencairn Aven , Toronto, M6B 2A9, Toronto |
| Directions/Cross Streets: | Glencairn Ave / Dufferin |
| Rooms: | 3 |
| Bedrooms: | 1 |
| Bedrooms +: | 0 |
| Family Room: | F |
| Basement: | Finished |
| Furnished: | Unfu |
| Level/Floor | Room | Length(ft) | Width(ft) | Descriptions | |
| Room 1 | Basement | Kitchen | 19.58 | 13.19 | Open Concept, Combined w/Dining, Combined w/Living |
| Room 2 | Basement | Living Ro | 19.58 | 13.19 | Open Concept, Combined w/Dining |
| Room 3 | Basement | Dining Ro | 19.58 | 13.19 | Open Concept, Combined w/Living |
| Room 4 | Basement | Bedroom | 19.58 | 13.19 | Laminate, Closet |
| Washroom Type | No. of Pieces | Level |
| Washroom Type 1 | 3 | |
| Washroom Type 2 | 0 | |
| Washroom Type 3 | 0 | |
| Washroom Type 4 | 0 | |
| Washroom Type 5 | 0 |
| Total Area: | 0.00 |
| Property Type: | Detached |
| Style: | 2-Storey |
| Exterior: | Brick |
| Garage Type: | None |
| Drive Parking Spaces: | 0 |
| Pool: | None |
| Laundry Access: | In-Suite Laun |
| CAC Included: | N |
| Water Included: | Y |
| Cabel TV Included: | N |
| Common Elements Included: | N |
| Heat Included: | Y |
| Parking Included: | N |
| Condo Tax Included: | N |
| Building Insurance Included: | N |
| Fireplace/Stove: | N |
| Heat Type: | Forced Air |
| Central Air Conditioning: | Central Air |
| Central Vac: | N |
| Laundry Level: | Syste |
| Ensuite Laundry: | F |
| Sewers: | Sewer |
| Although the information displayed is believed to be accurate, no warranties or representations are made of any kind. |
| SUTTON GROUP REALTY SYSTEMS INC. |
|
|

Wally Islam
Real Estate Broker
Dir:
416-949-2626
Bus:
416-293-8500
Fax:
905-913-8585
| Book Showing | Email a Friend |
Jump To:
At a Glance:
| Type: | Freehold - Detached |
| Area: | Toronto |
| Municipality: | Toronto W04 |
| Neighbourhood: | Yorkdale-Glen Park |
| Style: | 2-Storey |
| Beds: | 1 |
| Baths: | 1 |
| Fireplace: | N |
| Pool: | None |
Locatin Map:
