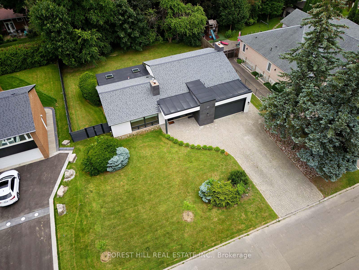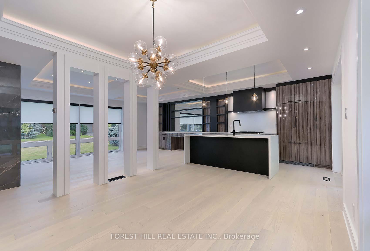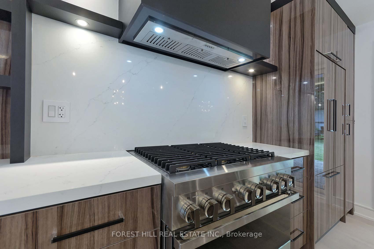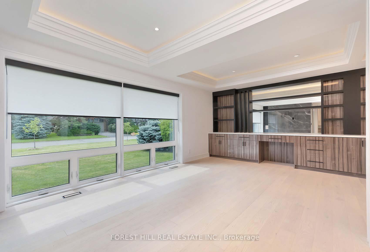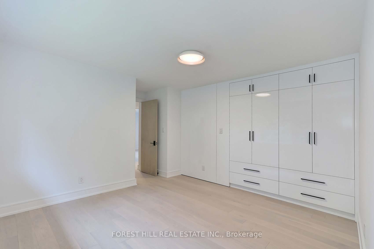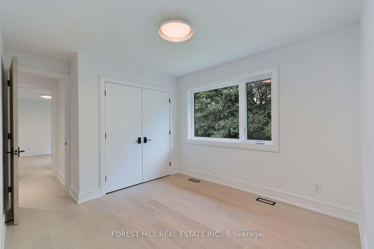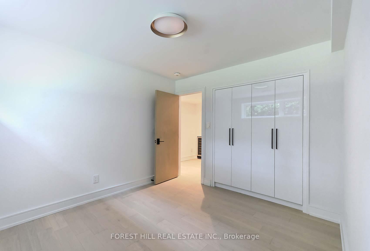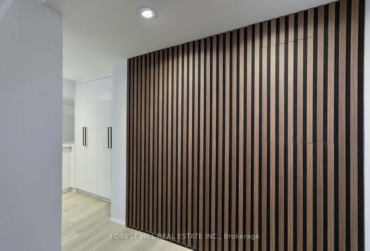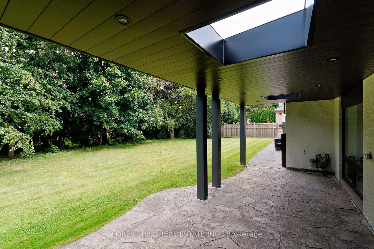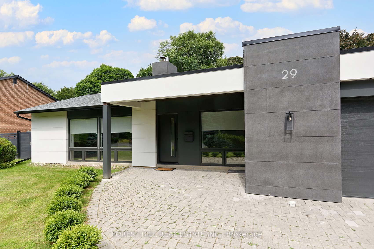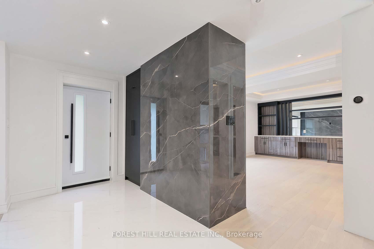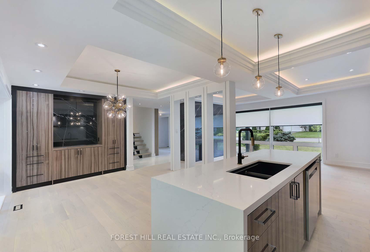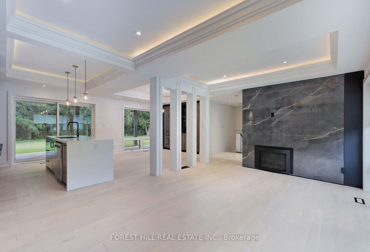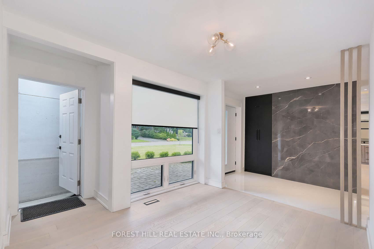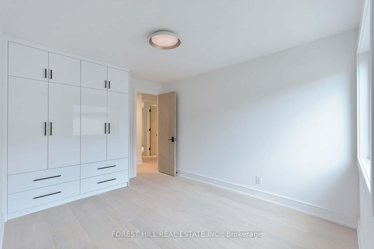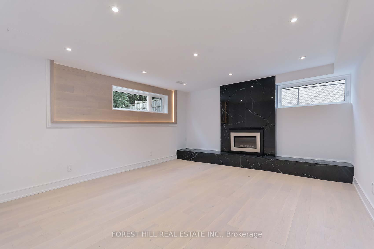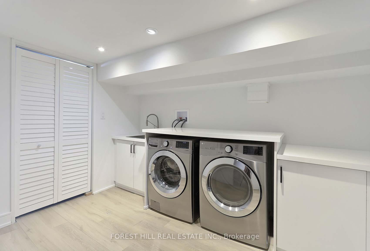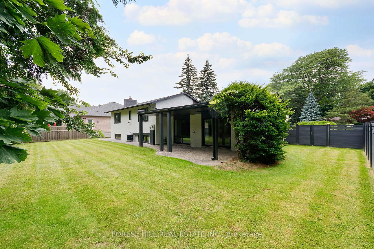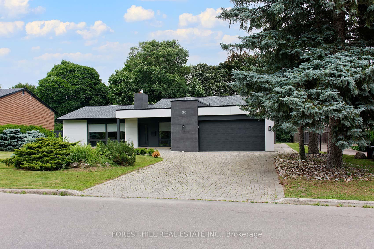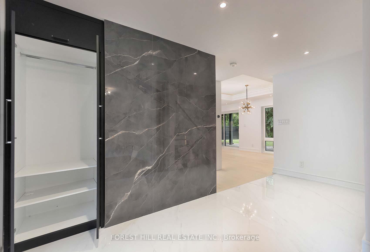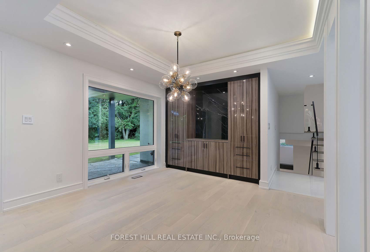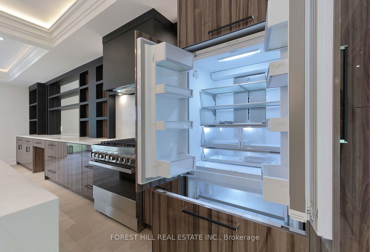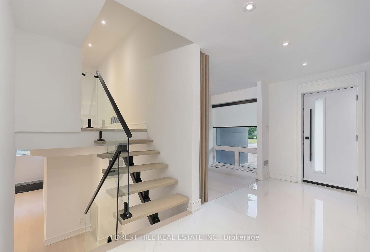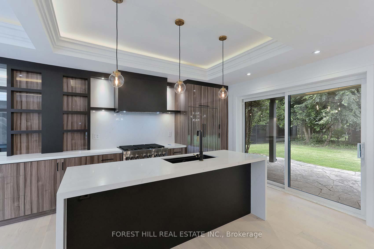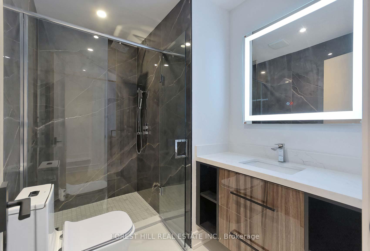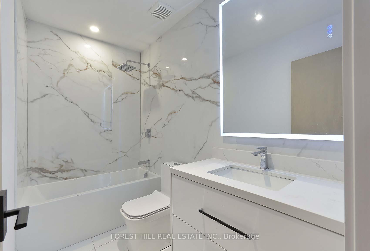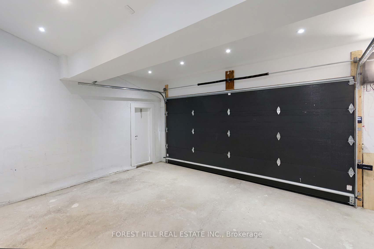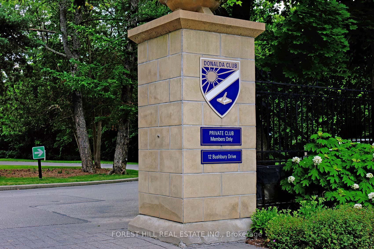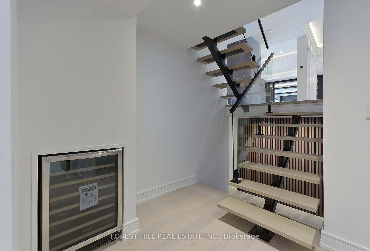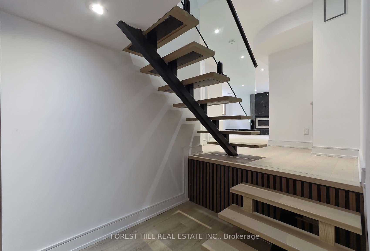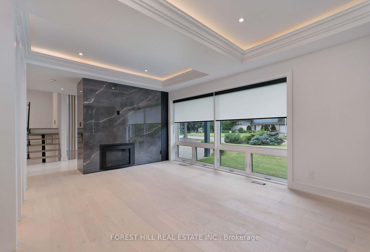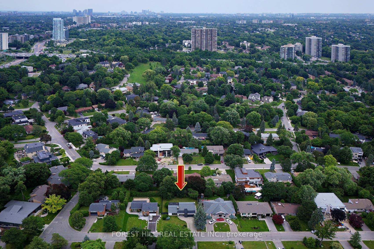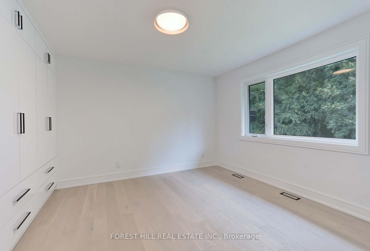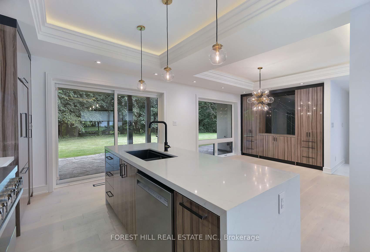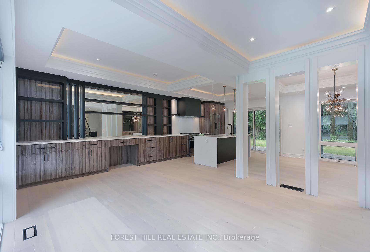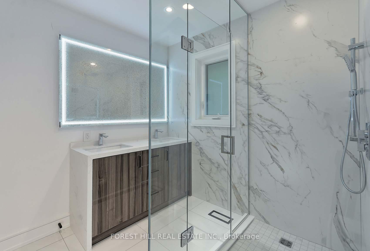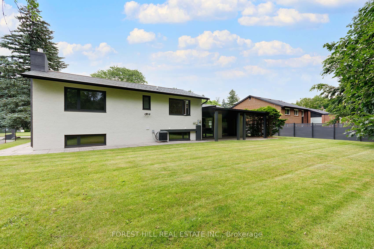$3,495,000
Available - For Sale
Listing ID: C11955500
29 Parmbelle Cres , Toronto, M3A 3G5, Toronto
| Dream lot LITERALLY steps to the exclusive Donalda Golf and Country Club. Live in and enjoy now, expand or build your dream home later. Rarely offered on Parmbelle Cres, this 87 x 122 foot lot is nestled in a serene country-like setting. Meticulously maintained home with four bedrooms, three baths, separate family room, open concept chefs kitchen, separate living and dining. White Oak flooring, two fireplaces, double garage and multi car driveway. Show with confidence...You're in for a pleasant surprise! On one of the best streets in the neighborhood. **EXTRAS** White Oak Flooring, lots of built-ins for storage, kitchen with centre island. Two fireplaces, 200 AMP service, EV Charger in two car garage. |
| Price | $3,495,000 |
| Taxes: | $9885.30 |
| Occupancy by: | Vacant |
| Address: | 29 Parmbelle Cres , Toronto, M3A 3G5, Toronto |
| Directions/Cross Streets: | Don Mills/York Mills |
| Rooms: | 8 |
| Rooms +: | 1 |
| Bedrooms: | 3 |
| Bedrooms +: | 1 |
| Family Room: | T |
| Basement: | Finished |
| Level/Floor | Room | Length(ft) | Width(ft) | Descriptions | |
| Room 1 | Main | Living Ro | 19.55 | 13.97 | Gas Fireplace, Hardwood Floor, Picture Window |
| Room 2 | Main | Kitchen | 24.3 | 12.27 | Centre Island, W/O To Garden, Combined w/Dining |
| Room 3 | Main | Office | 11.45 | 9.97 | Hardwood Floor, W/O To Garage |
| Room 4 | Main | Foyer | 13.32 | 10 | |
| Room 5 | Upper | Primary B | 12.1 | 11.97 | 3 Pc Ensuite, B/I Closet, Overlooks Backyard |
| Room 6 | Upper | Bedroom 2 | 10.96 | 10.2 | Hardwood Floor, B/I Closet, Large Window |
| Room 7 | Upper | Bedroom 3 | 13.15 | 10.23 | Hardwood Floor, B/I Closet, Large Window |
| Room 8 | Lower | Family Ro | 17.15 | 15.25 | Gas Fireplace, Hardwood Floor |
| Room 9 | Lower | Bedroom 4 | 11.09 | 10.4 | Hardwood Floor, Closet |
| Room 10 | Lower | Laundry | 12.56 | 7.35 | B/I Shelves |
| Washroom Type | No. of Pieces | Level |
| Washroom Type 1 | 4 | |
| Washroom Type 2 | 3 | |
| Washroom Type 3 | 0 | |
| Washroom Type 4 | 0 | |
| Washroom Type 5 | 0 |
| Total Area: | 0.00 |
| Property Type: | Detached |
| Style: | Sidesplit 3 |
| Exterior: | Brick |
| Garage Type: | Attached |
| (Parking/)Drive: | Private |
| Drive Parking Spaces: | 4 |
| Park #1 | |
| Parking Type: | Private |
| Park #2 | |
| Parking Type: | Private |
| Pool: | None |
| Approximatly Square Footage: | 2500-3000 |
| CAC Included: | N |
| Water Included: | N |
| Cabel TV Included: | N |
| Common Elements Included: | N |
| Heat Included: | N |
| Parking Included: | N |
| Condo Tax Included: | N |
| Building Insurance Included: | N |
| Fireplace/Stove: | Y |
| Heat Type: | Forced Air |
| Central Air Conditioning: | Central Air |
| Central Vac: | N |
| Laundry Level: | Syste |
| Ensuite Laundry: | F |
| Sewers: | Sewer |
$
%
Years
This calculator is for demonstration purposes only. Always consult a professional
financial advisor before making personal financial decisions.
| Although the information displayed is believed to be accurate, no warranties or representations are made of any kind. |
| FOREST HILL REAL ESTATE INC. |
|
|

Wally Islam
Real Estate Broker
Dir:
416-949-2626
Bus:
416-293-8500
Fax:
905-913-8585
| Book Showing | Email a Friend |
Jump To:
At a Glance:
| Type: | Freehold - Detached |
| Area: | Toronto |
| Municipality: | Toronto C13 |
| Neighbourhood: | Parkwoods-Donalda |
| Style: | Sidesplit 3 |
| Tax: | $9,885.3 |
| Beds: | 3+1 |
| Baths: | 3 |
| Fireplace: | Y |
| Pool: | None |
Locatin Map:
Payment Calculator:
