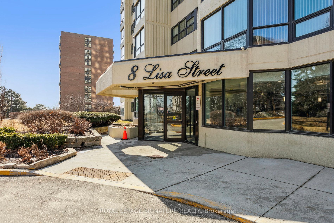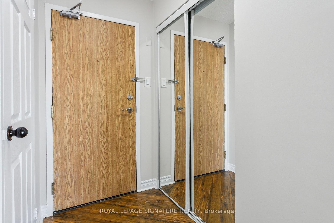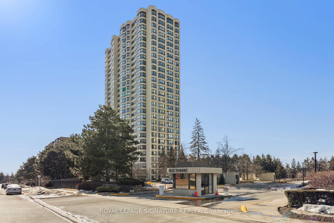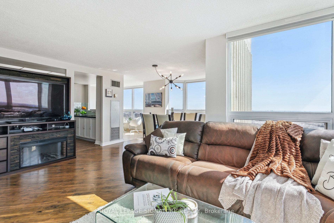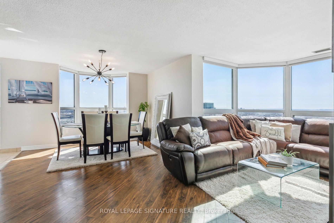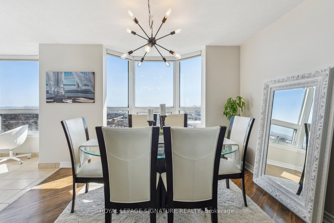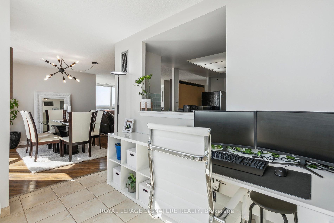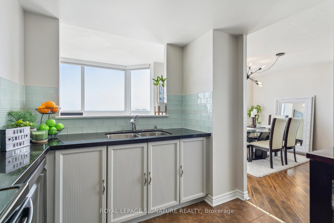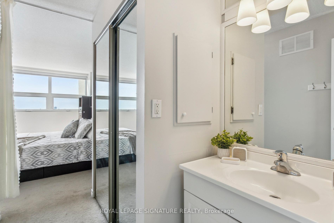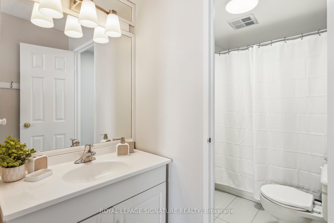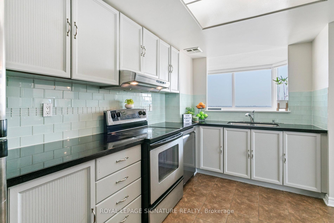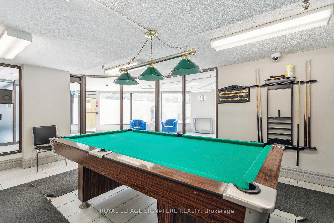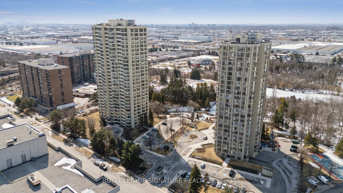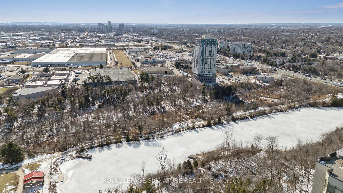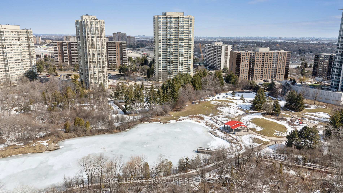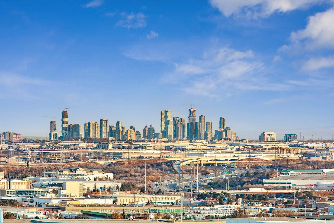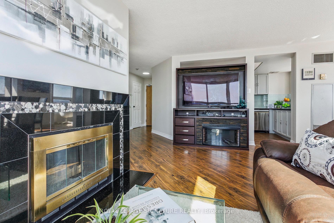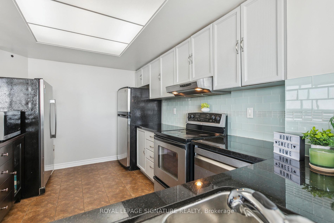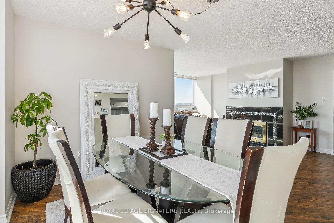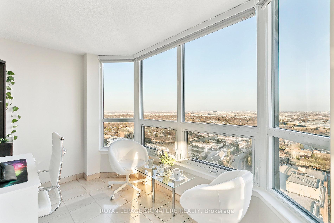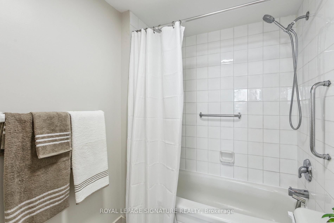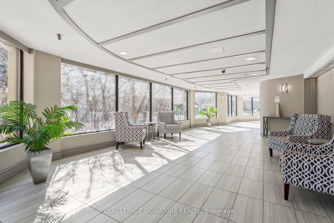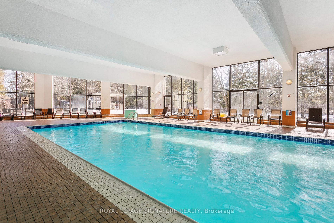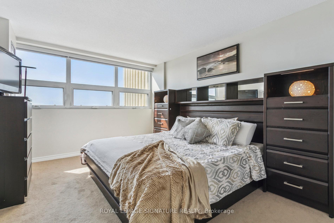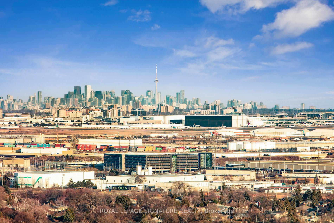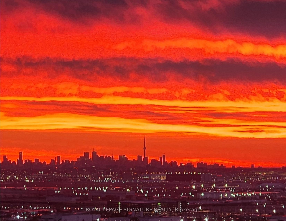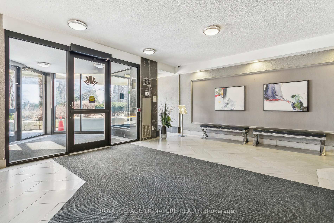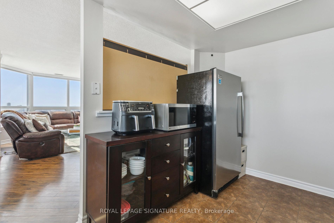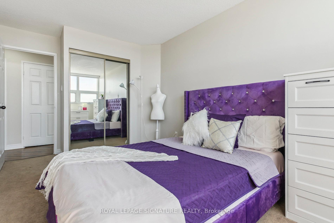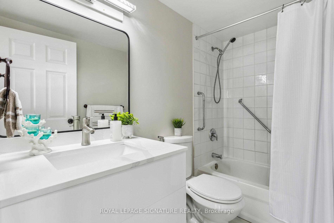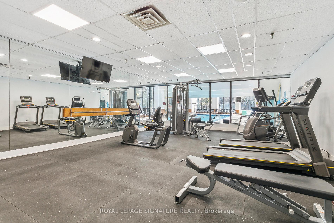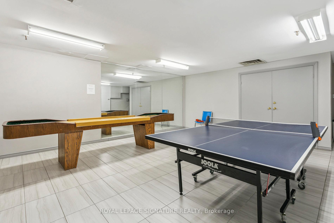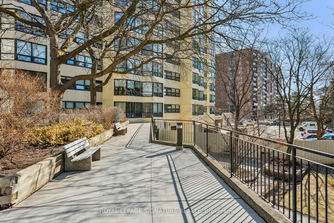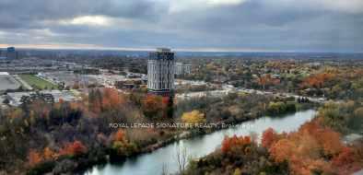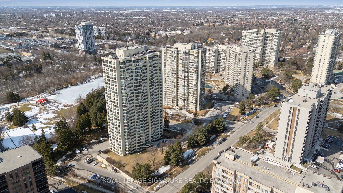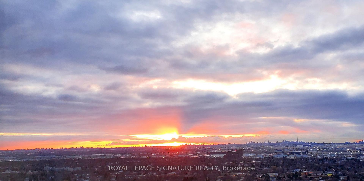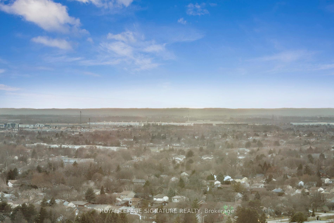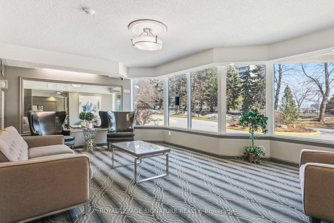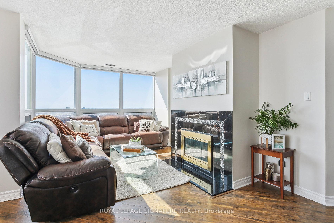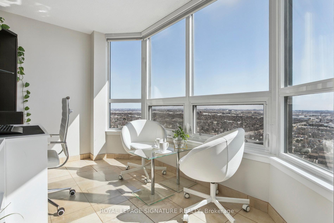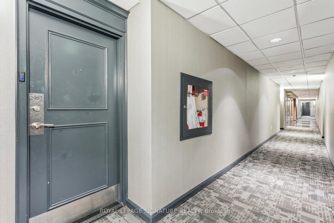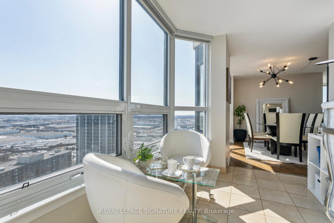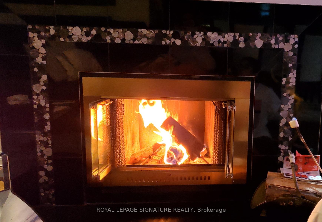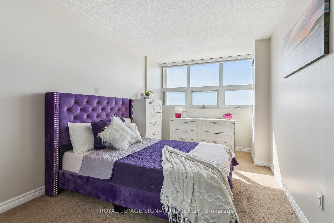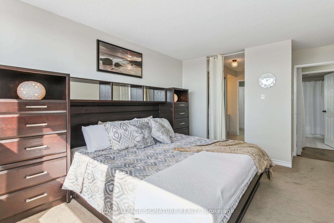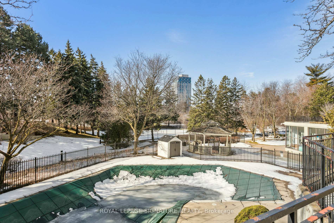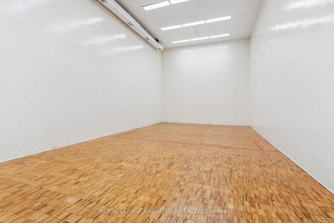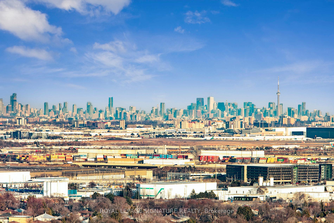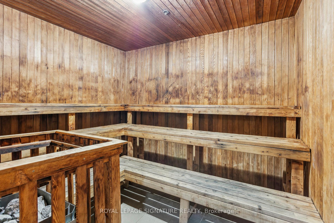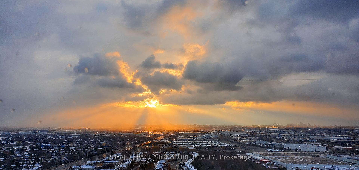$584,900
Available - For Sale
Listing ID: W12054118
8 Lisa Stre , Brampton, L6T 4S6, Peel
| IT'S LIKE LIVING AT A RESORT ALL YEAR ROUND, ENJOYING MULTI MILLION DOLLAR VIEWS FROM THIS PENTHOUSE!!! WOW..Don't Miss This One! Come See The Exceptional Corner Unit Penthouse Suite PRICELESS VIEWS, Facing Downtown Toronto Skyline, Lake. Marilyn Towers, Pearson Airport And More! This Big Condo Is An Excellent Opportunity For Downsizers, First Time Home Buyers, Young Families, Couples Or Anyone Looking To Have A One Of A Kind Penthouse Suite With A Real Wood Burning Fireplace At The Ritz Towers. Enjoy At No Extra Cost The Included Over 10 Acres Of Resort Style Amenities, Where Lifestyle Meets Luxury. Indoor And Outdoor Swimming Pools, Tennis Court, Squash Court, Racquetball Court, Cardio Room, Fitness Room, Sauna, Billiards & Snooker Rooms, Games Room. Party Room, Gated Access With 24-Hour Security, Enjoy Peaceful Time In Nature At The Norton Pond. Relax In The Gazebo Or Spend Time With Family And Friends At The BBQ/Picnic Areas. This Suite Features Over 1,200 Sq Ft Of Living Space And Large Open Concept Layout. Work From Home In The Convenient Den. 2 Large Size Bedrooms. 2 Full Bathrooms. Ensuite Storage Room And Ensuite Laundry. Light Filled And Bright, With Wrap Around Windows. Newly Painted. Kitchen Features Granite Counters Glass Tile Backsplash. Includes Fridge, Stove, Newer Washer/Dryer, Newer Dishwasher. No Shoveling Snow Or Cutting The Grass Or Worrying About A House Structure/Roof Costs. Maintenance Includes Water, Hydro, Heat, A/C And ALL Resort Style Amenities. Close To All Neighborhood Amenities, Shopping, Costco. Car Wash Minutes Away, Transit And Highways. |
| Price | $584,900 |
| Taxes: | $2667.51 |
| Occupancy by: | Owner |
| Address: | 8 Lisa Stre , Brampton, L6T 4S6, Peel |
| Postal Code: | L6T 4S6 |
| Province/State: | Peel |
| Directions/Cross Streets: | Dixie Rd & Queen St E |
| Level/Floor | Room | Length(ft) | Width(ft) | Descriptions | |
| Room 1 | Main | Kitchen | 10.14 | 10.07 | Granite Counters, Backsplash, Tile Floor |
| Room 2 | Main | Dining Ro | 10.82 | 11.58 | Combined w/Living, Open Concept, South View |
| Room 3 | Main | Living Ro | 10.99 | 20.01 | Fireplace, Open Concept, SW View |
| Room 4 | Main | Primary B | 18.76 | 10.92 | His and Hers Closets, 4 Pc Ensuite, Broadloom |
| Room 5 | Main | Bedroom 2 | 16.92 | 8.82 | Double Closet, SW View, Broadloom |
| Room 6 | Main | Den | 7.35 | 12.07 | Large Window, South View, Tile Floor |
| Room 7 | Main | Locker | 7.38 | 4.1 | Enclosed |
| Washroom Type | No. of Pieces | Level |
| Washroom Type 1 | 4 | Main |
| Washroom Type 2 | 4 | Main |
| Washroom Type 3 | 0 | |
| Washroom Type 4 | 0 | |
| Washroom Type 5 | 0 |
| Total Area: | 0.00 |
| Sprinklers: | Conc |
| Washrooms: | 2 |
| Heat Type: | Forced Air |
| Central Air Conditioning: | Central Air |
| Elevator Lift: | True |
$
%
Years
This calculator is for demonstration purposes only. Always consult a professional
financial advisor before making personal financial decisions.
| Although the information displayed is believed to be accurate, no warranties or representations are made of any kind. |
| ROYAL LEPAGE SIGNATURE REALTY |
|
|

Wally Islam
Real Estate Broker
Dir:
416-949-2626
Bus:
416-293-8500
Fax:
905-913-8585
| Virtual Tour | Book Showing | Email a Friend |
Jump To:
At a Glance:
| Type: | Com - Condo Apartment |
| Area: | Peel |
| Municipality: | Brampton |
| Neighbourhood: | Queen Street Corridor |
| Style: | Apartment |
| Tax: | $2,667.51 |
| Maintenance Fee: | $1,379.47 |
| Beds: | 2+1 |
| Baths: | 2 |
| Fireplace: | Y |
Locatin Map:
Payment Calculator:
