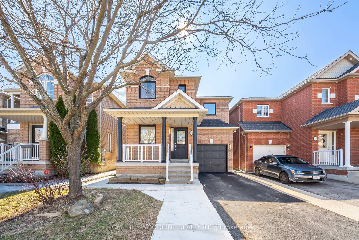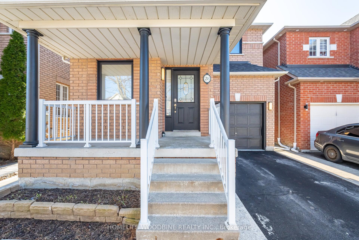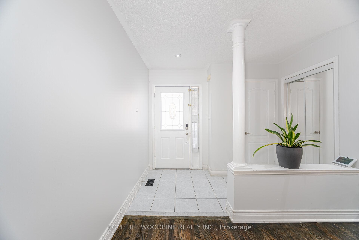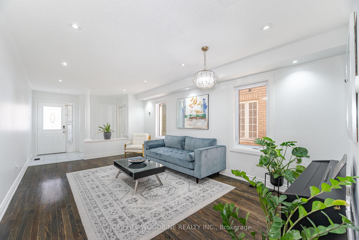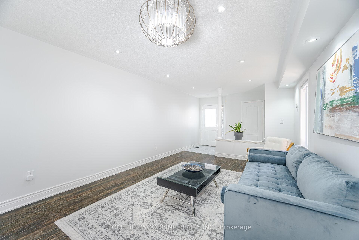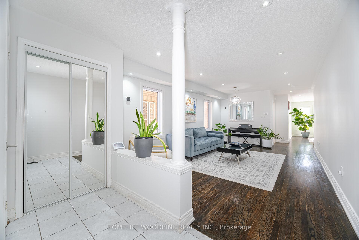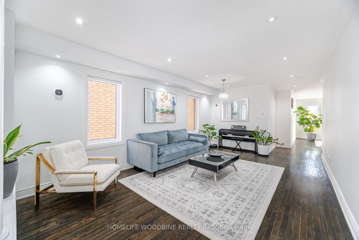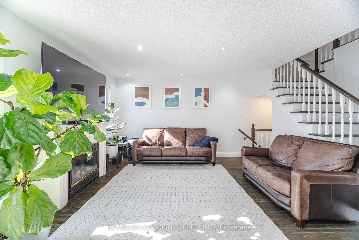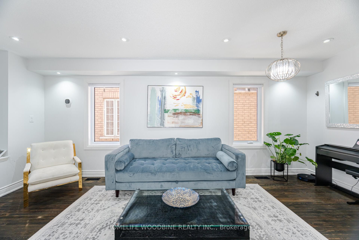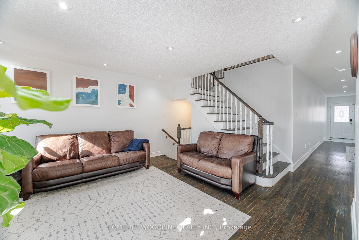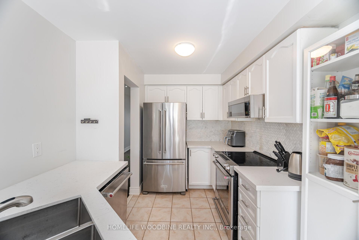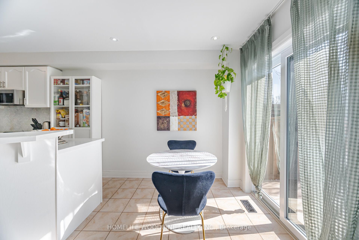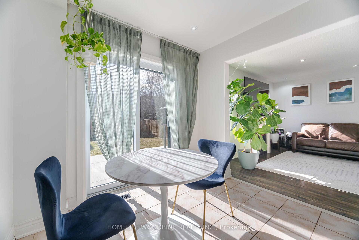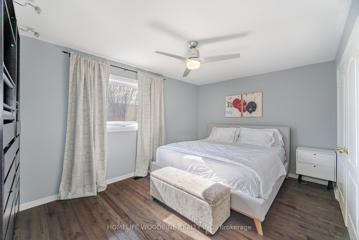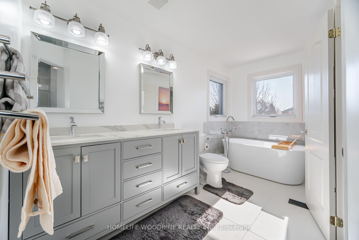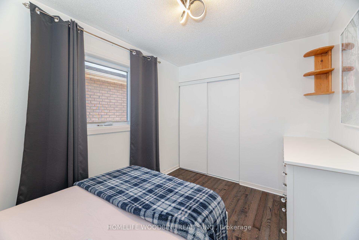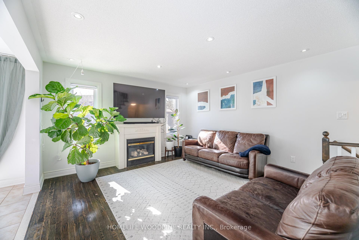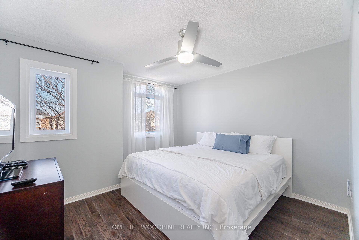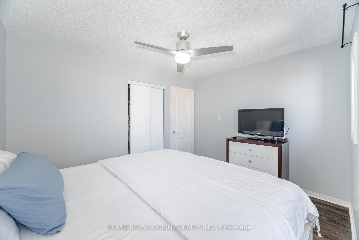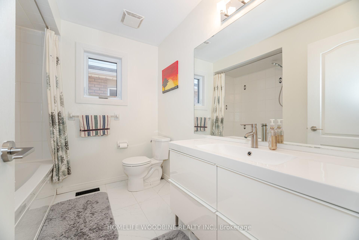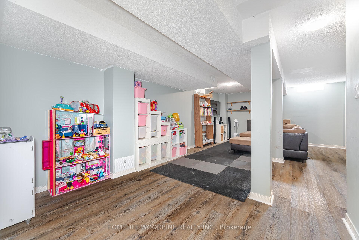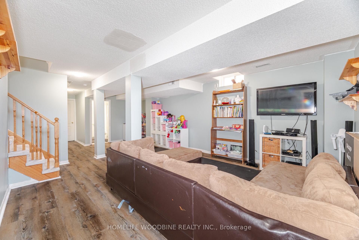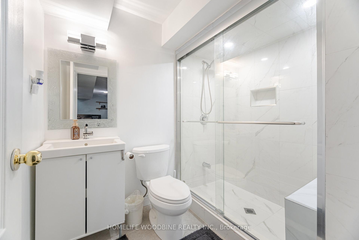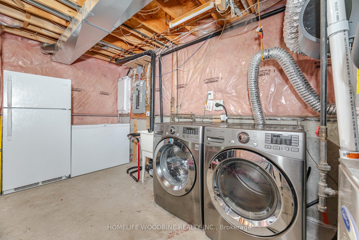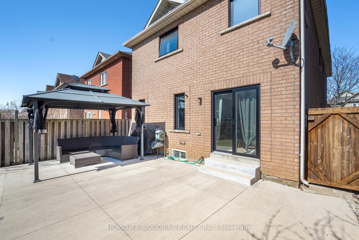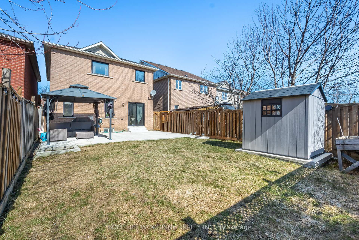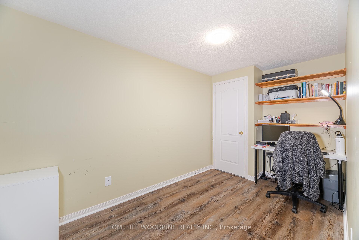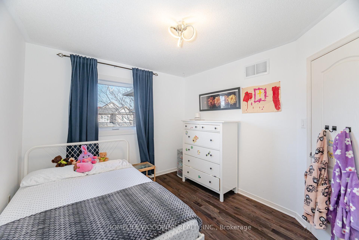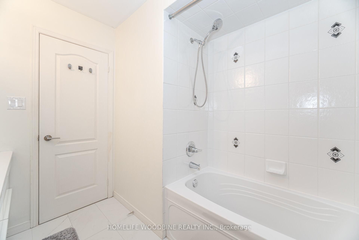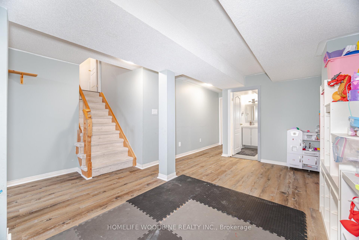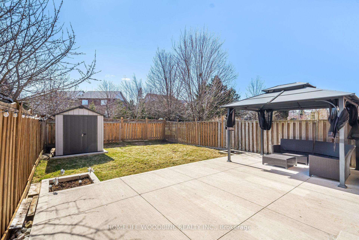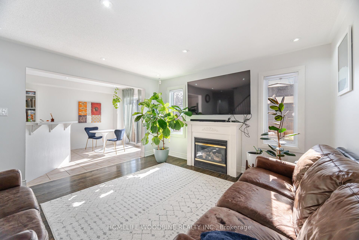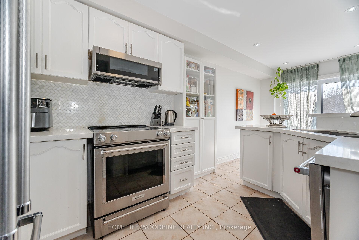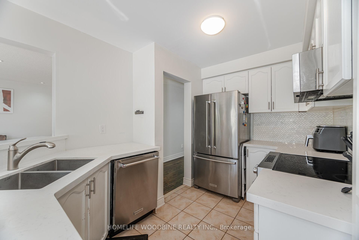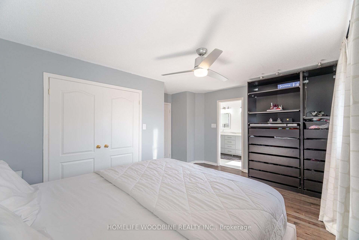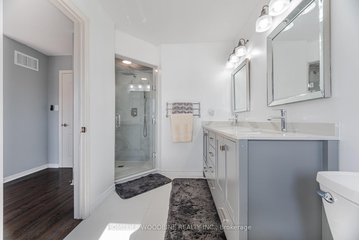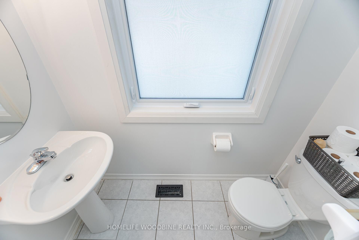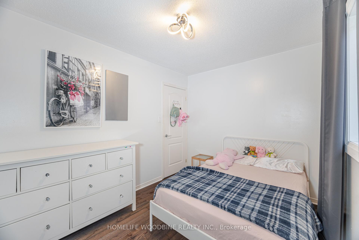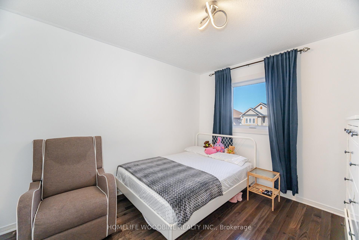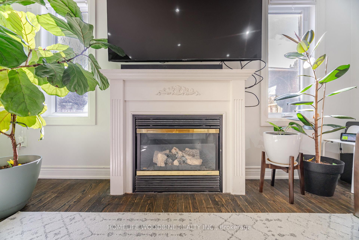$899,900
Available - For Sale
Listing ID: W12054042
28 Redfinch Way , Brampton, L7A 2B2, Peel
| Presenting this beautifully upgraded 4-bedroom, 4-bathroom detached home, offering 1,900 Sq.ft of living space, plus a fully finished basement that adds extra room for comfort and versatility. Nestled in the desirable Fletcher's Meadow community, this home has been meticulously maintained and is ready for you to move in. The open-concept kitchen and family room create the perfect environment for hosting gatherings and entertaining guests. Gorgeous hardwood flooring graces both the first and second floors, adding warmth and sophistication throughout. The kitchen has been enhanced with stunning quartz countertops, an upgraded kitchen sink, Pot Lights and a stylish backsplash. The bathrooms have also been thoughtfully renovated, adding a contemporary flair. Step outside to the fully fenced backyard, featuring a concrete patio ideal for outdoor entertaining. List of Upgrades: Furnace (2020), Heat Pump /AC (2024), Tankless Water Heater (2024), Windows: Main and Upper Level (2024), Bathrooms (2023), Shed (2024) and Roof Shingles (2018). This home is ideally located near schools, a community center, shopping, transit, and more. Don't miss the opportunity to view this exceptional property. It's a true must-see! |
| Price | $899,900 |
| Taxes: | $5844.17 |
| Occupancy by: | Owner |
| Address: | 28 Redfinch Way , Brampton, L7A 2B2, Peel |
| Directions/Cross Streets: | Sandalwood/Edenbrook |
| Rooms: | 8 |
| Rooms +: | 2 |
| Bedrooms: | 4 |
| Bedrooms +: | 1 |
| Family Room: | T |
| Basement: | Finished, Separate Ent |
| Level/Floor | Room | Length(ft) | Width(ft) | Descriptions | |
| Room 1 | Main | Living Ro | 18.99 | 11.58 | Hardwood Floor, Window, Pot Lights |
| Room 2 | Main | Dining Ro | 18.99 | 11.58 | Hardwood Floor, Window, Pot Lights |
| Room 3 | Main | Kitchen | 19.02 | 8.17 | Ceramic Floor, Breakfast Area, W/O To Yard |
| Room 4 | Main | Family Ro | 13.58 | 11.32 | Hardwood Floor, Gas Fireplace, Pot Lights |
| Room 5 | Second | Primary B | 15.68 | 13.78 | Hardwood Floor, 5 Pc Ensuite, Closet |
| Room 6 | Second | Bedroom 2 | 11.94 | 11.48 | Hardwood Floor, Closet, Window |
| Room 7 | Second | Bedroom 3 | 11.12 | 9.94 | Hardwood Floor, Closet, Window |
| Room 8 | Second | Bedroom 4 | 11.32 | 8.43 | Hardwood Floor, Closet, Window |
| Room 9 | Basement | Recreatio | 24.57 | 14.24 | Laminate, Window |
| Room 10 | Basement | Bedroom | 13.42 | 7.22 | Laminate, 4 Pc Bath, Window |
| Room 11 | Basement | Laundry |
| Washroom Type | No. of Pieces | Level |
| Washroom Type 1 | 5 | Second |
| Washroom Type 2 | 4 | Second |
| Washroom Type 3 | 2 | Main |
| Washroom Type 4 | 4 | Basement |
| Washroom Type 5 | 0 | |
| Washroom Type 6 | 5 | Second |
| Washroom Type 7 | 4 | Second |
| Washroom Type 8 | 2 | Main |
| Washroom Type 9 | 4 | Basement |
| Washroom Type 10 | 0 |
| Total Area: | 0.00 |
| Property Type: | Detached |
| Style: | 2-Storey |
| Exterior: | Brick |
| Garage Type: | Attached |
| (Parking/)Drive: | Private |
| Drive Parking Spaces: | 3 |
| Park #1 | |
| Parking Type: | Private |
| Park #2 | |
| Parking Type: | Private |
| Pool: | None |
| Approximatly Square Footage: | 1500-2000 |
| CAC Included: | N |
| Water Included: | N |
| Cabel TV Included: | N |
| Common Elements Included: | N |
| Heat Included: | N |
| Parking Included: | N |
| Condo Tax Included: | N |
| Building Insurance Included: | N |
| Fireplace/Stove: | Y |
| Heat Type: | Forced Air |
| Central Air Conditioning: | Central Air |
| Central Vac: | N |
| Laundry Level: | Syste |
| Ensuite Laundry: | F |
| Sewers: | Sewer |
$
%
Years
This calculator is for demonstration purposes only. Always consult a professional
financial advisor before making personal financial decisions.
| Although the information displayed is believed to be accurate, no warranties or representations are made of any kind. |
| HOMELIFE WOODBINE REALTY INC. |
|
|

Wally Islam
Real Estate Broker
Dir:
416-949-2626
Bus:
416-293-8500
Fax:
905-913-8585
| Virtual Tour | Book Showing | Email a Friend |
Jump To:
At a Glance:
| Type: | Freehold - Detached |
| Area: | Peel |
| Municipality: | Brampton |
| Neighbourhood: | Fletcher's Meadow |
| Style: | 2-Storey |
| Tax: | $5,844.17 |
| Beds: | 4+1 |
| Baths: | 4 |
| Fireplace: | Y |
| Pool: | None |
Locatin Map:
Payment Calculator:
