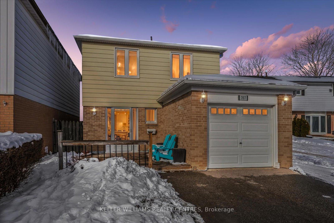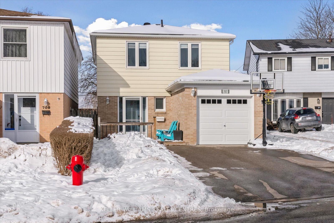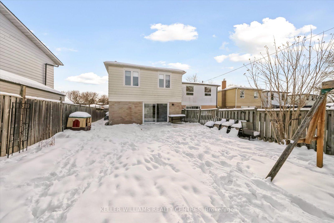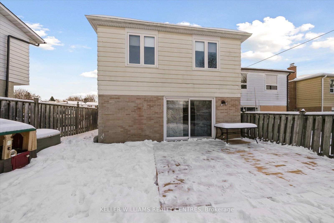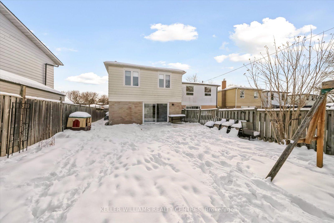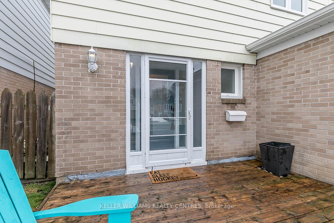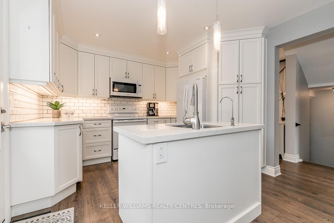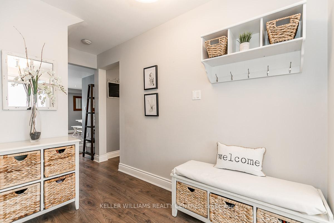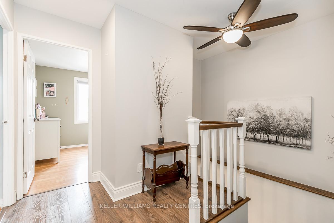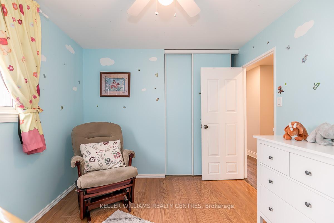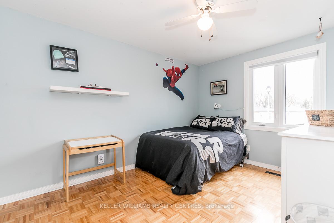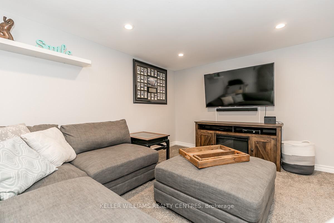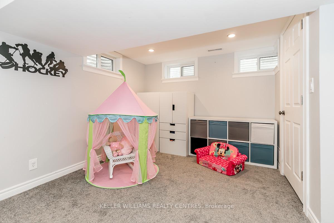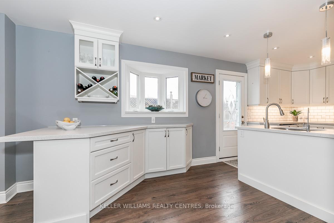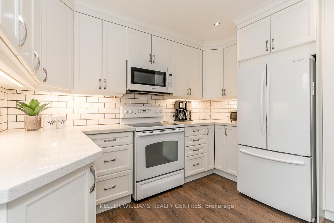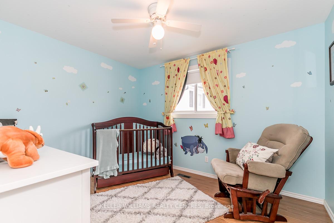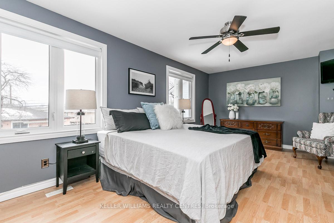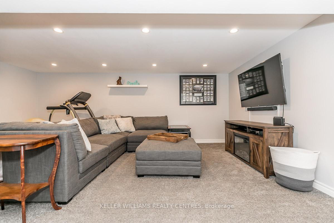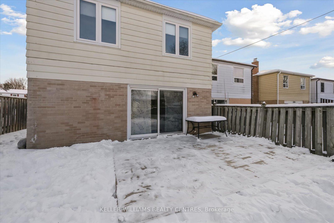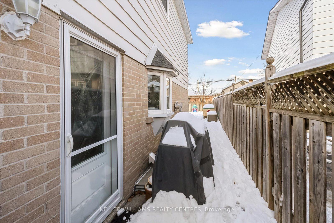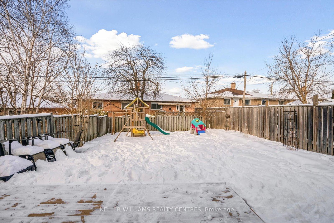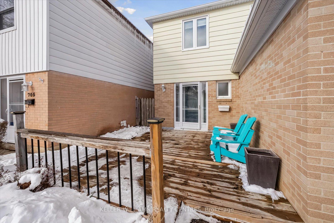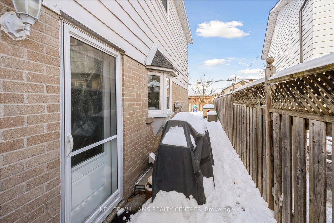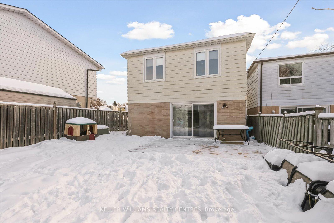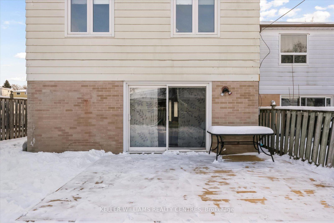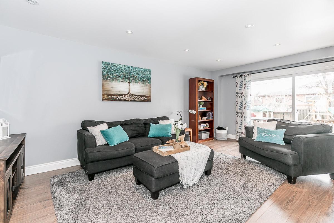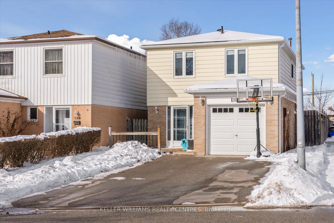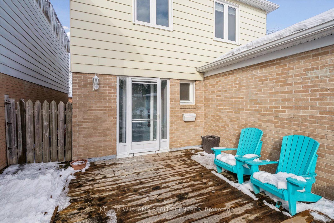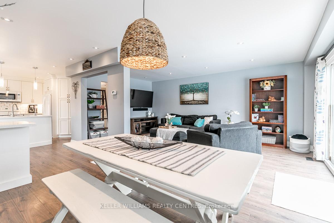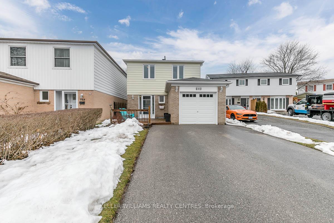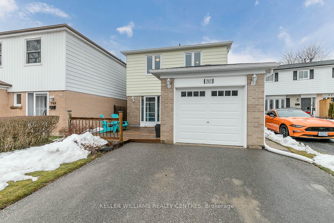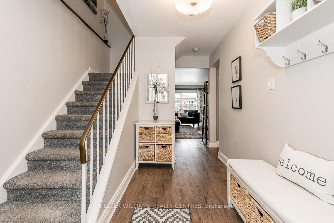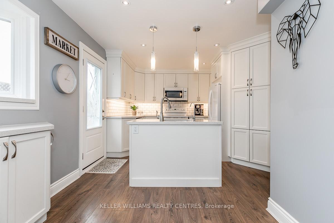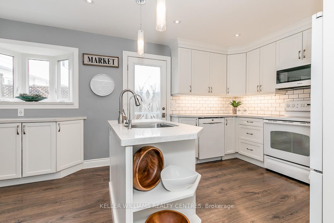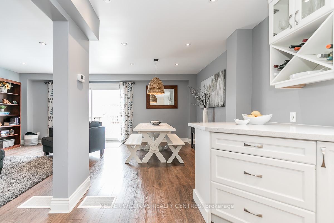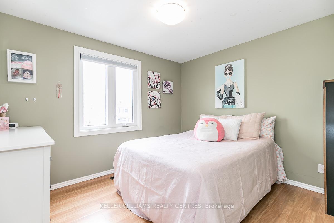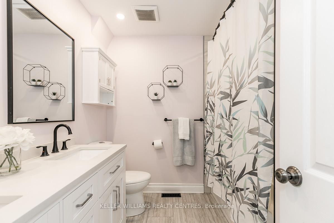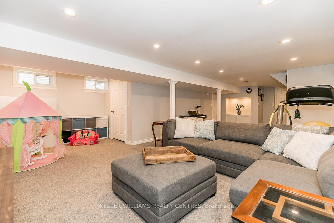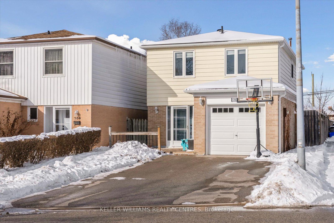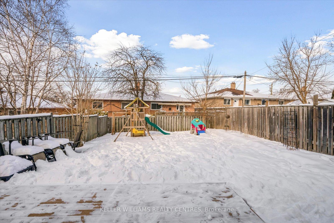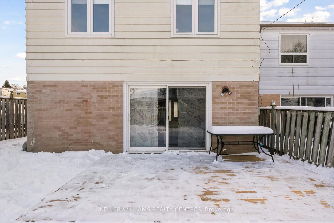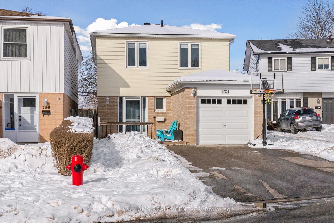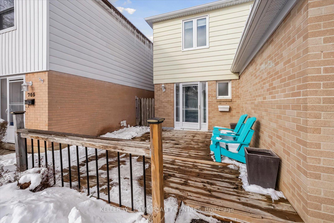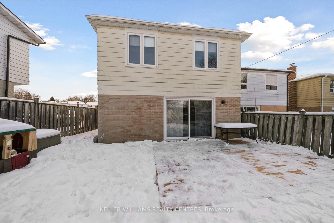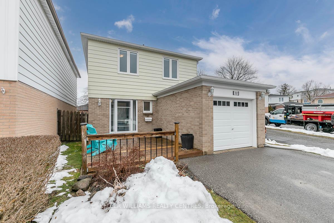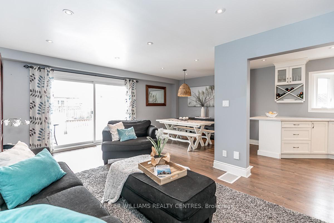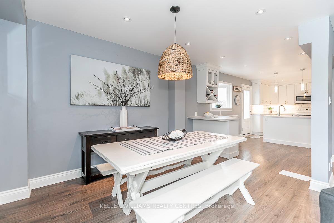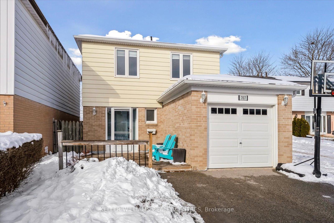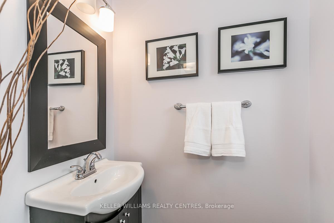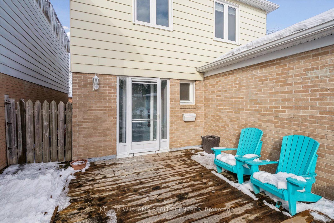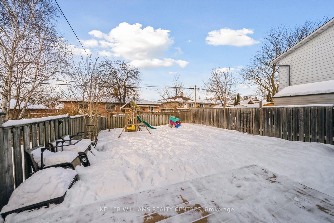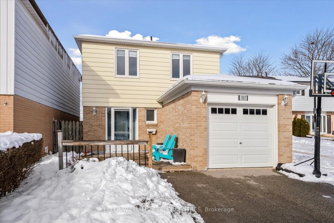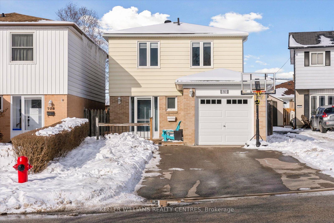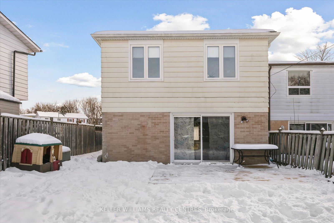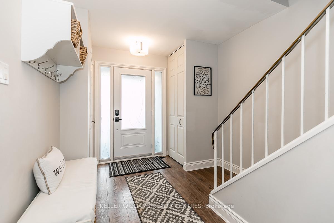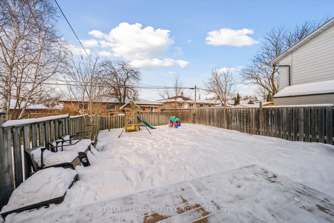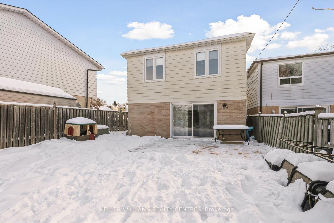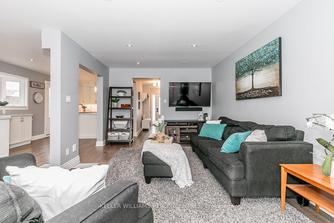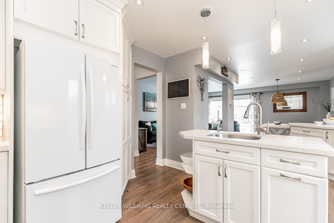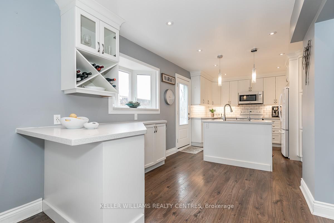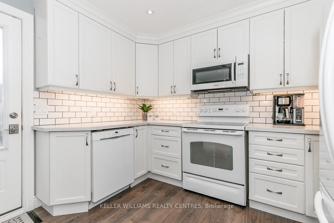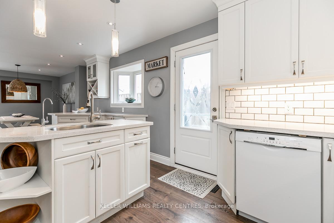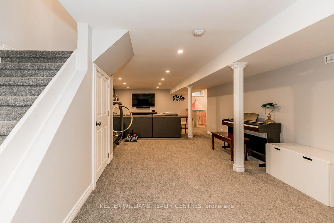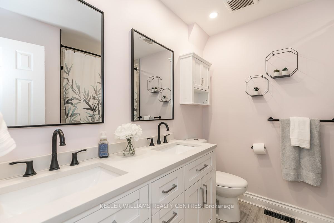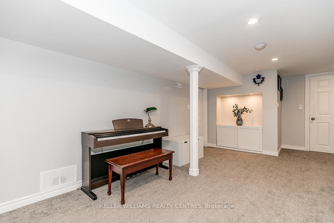$999,900
Available - For Sale
Listing ID: N12043544
707 Jackson Cour , Newmarket, L3Y 5A5, York
| Welcome to this beautifully upgraded 4-bedroom family home, perfectly situated on a peaceful dead-end street, Jackson Court, in the heart of Newmarket. Offering both comfort and style, this home features spacious bedrooms, providing plenty of room for the whole family. The heart of the home is the gorgeous, upgraded kitchen, complete with custom cabinetry, sleek quartz countertops and ample storage - a dream for home chefs and entertainers alike! The updated bathrooms add a touch of modern elegance, ensuring a fresh and stylish feel throughout. Downstairs, the fully finished basement is the perfect space for kids to play, a home theatre or hosting guests. Whether you're looking for extra living space, a cozy retreat or a place to entertain, this basement has it all! Nestled on a quiet court with minimal traffic, this home offers privacy and a great family-friendly environment. Don't miss this opportunity to own a beautifully updated home in one of Newmarket's most desirable locations! |
| Price | $999,900 |
| Taxes: | $4252.00 |
| Occupancy by: | Owner |
| Address: | 707 Jackson Cour , Newmarket, L3Y 5A5, York |
| Directions/Cross Streets: | Patterson / Davis |
| Rooms: | 8 |
| Rooms +: | 1 |
| Bedrooms: | 4 |
| Bedrooms +: | 0 |
| Family Room: | F |
| Basement: | Finished |
| Level/Floor | Room | Length(ft) | Width(ft) | Descriptions | |
| Room 1 | Main | Kitchen | 19.91 | 8.4 | Renovated, Centre Island, Granite Counters |
| Room 2 | Main | Living Ro | 20.14 | 11.12 | Laminate, Pot Lights, Combined w/Dining |
| Room 3 | Main | Dining Ro | 20.14 | 11.12 | Laminate, Combined w/Living, W/O To Deck |
| Room 4 | Second | Primary B | 18.99 | 11.61 | Laminate, Double Closet |
| Room 5 | Second | Bedroom 2 | 11.41 | 9.68 | Laminate, Closet |
| Room 6 | Second | Bedroom 3 | 12.1 | 9.51 | Laminate, Closet |
| Room 7 | Second | Bedroom 4 | 11.15 | 9.77 | Laminate, Closet |
| Room 8 | Basement | Recreatio | 32.05 | 19.52 | Broadloom, Pot Lights |
| Washroom Type | No. of Pieces | Level |
| Washroom Type 1 | 2 | Main |
| Washroom Type 2 | 5 | Second |
| Washroom Type 3 | 0 | |
| Washroom Type 4 | 0 | |
| Washroom Type 5 | 0 |
| Total Area: | 0.00 |
| Property Type: | Detached |
| Style: | 2-Storey |
| Exterior: | Aluminum Siding, Brick |
| Garage Type: | Attached |
| (Parking/)Drive: | Private |
| Drive Parking Spaces: | 4 |
| Park #1 | |
| Parking Type: | Private |
| Park #2 | |
| Parking Type: | Private |
| Pool: | None |
| Approximatly Square Footage: | 1500-2000 |
| CAC Included: | N |
| Water Included: | N |
| Cabel TV Included: | N |
| Common Elements Included: | N |
| Heat Included: | N |
| Parking Included: | N |
| Condo Tax Included: | N |
| Building Insurance Included: | N |
| Fireplace/Stove: | N |
| Heat Type: | Forced Air |
| Central Air Conditioning: | Central Air |
| Central Vac: | N |
| Laundry Level: | Syste |
| Ensuite Laundry: | F |
| Sewers: | Sewer |
$
%
Years
This calculator is for demonstration purposes only. Always consult a professional
financial advisor before making personal financial decisions.
| Although the information displayed is believed to be accurate, no warranties or representations are made of any kind. |
| KELLER WILLIAMS REALTY CENTRES |
|
|

Wally Islam
Real Estate Broker
Dir:
416-949-2626
Bus:
416-293-8500
Fax:
905-913-8585
| Book Showing | Email a Friend |
Jump To:
At a Glance:
| Type: | Freehold - Detached |
| Area: | York |
| Municipality: | Newmarket |
| Neighbourhood: | Huron Heights-Leslie Valley |
| Style: | 2-Storey |
| Tax: | $4,252 |
| Beds: | 4 |
| Baths: | 2 |
| Fireplace: | N |
| Pool: | None |
Locatin Map:
Payment Calculator:
