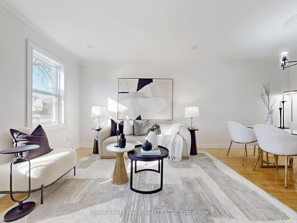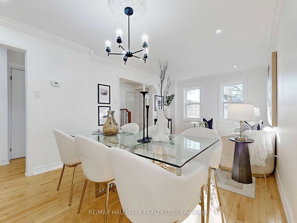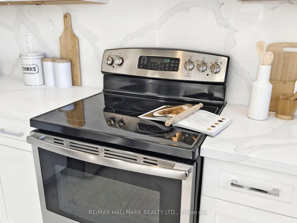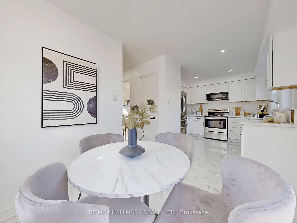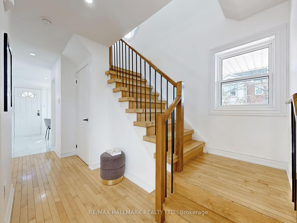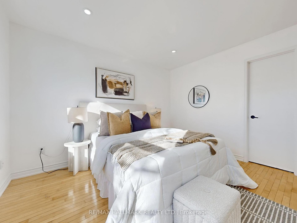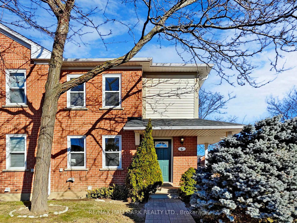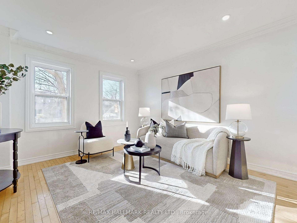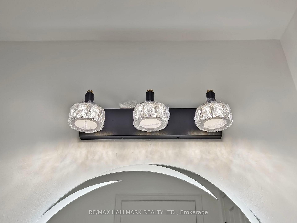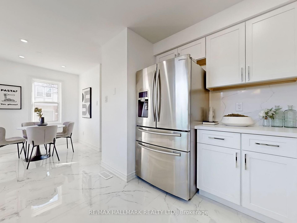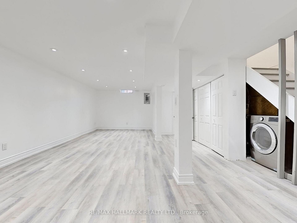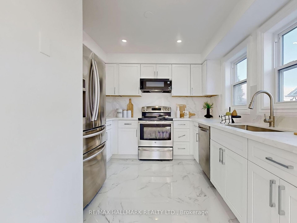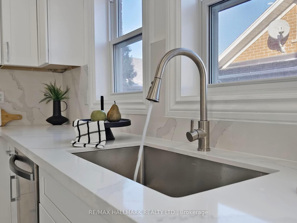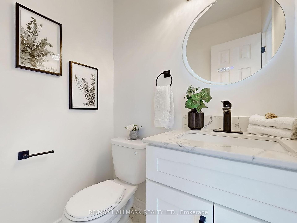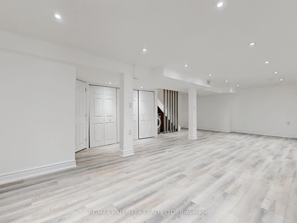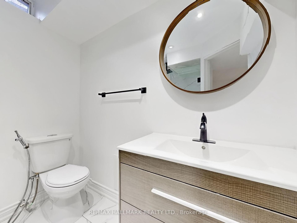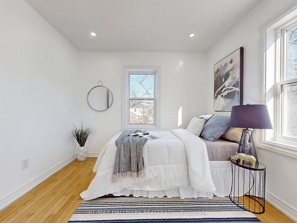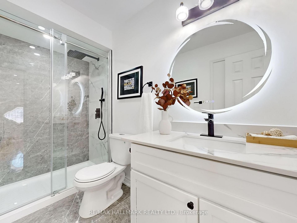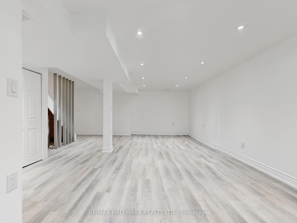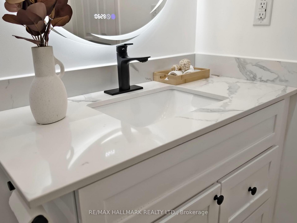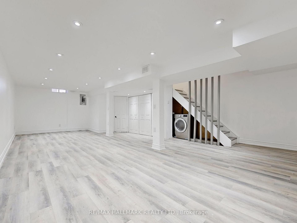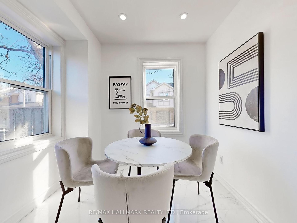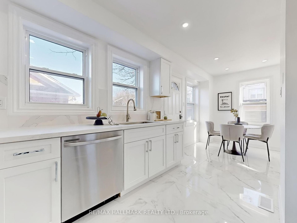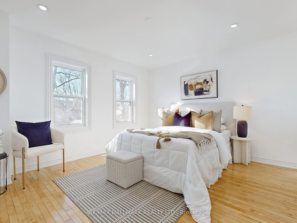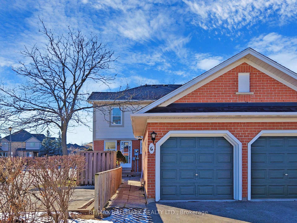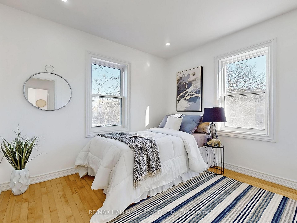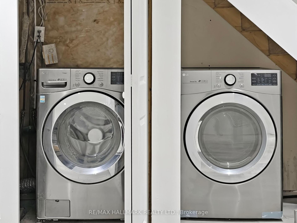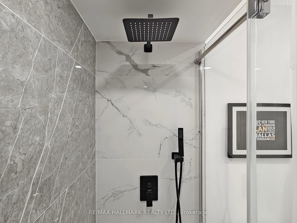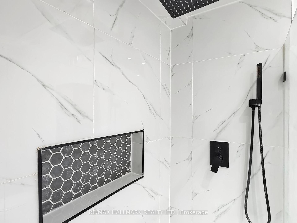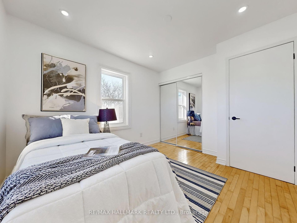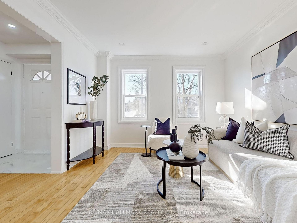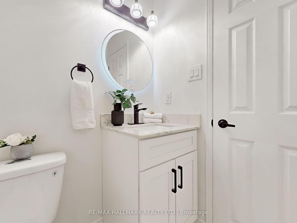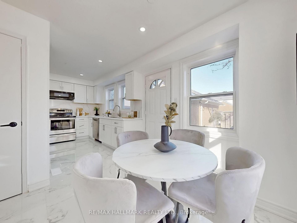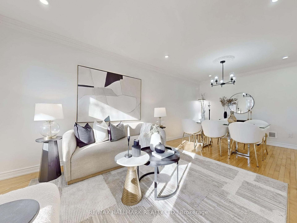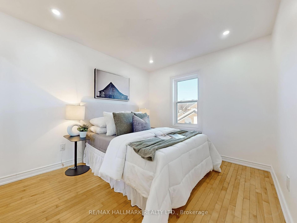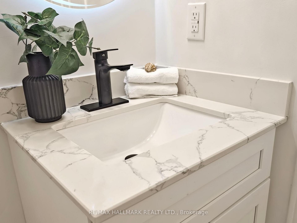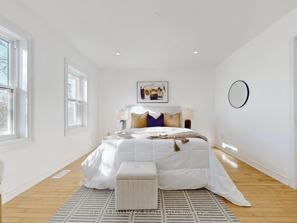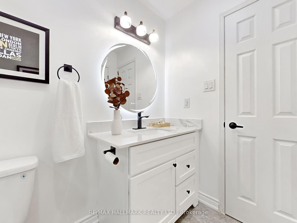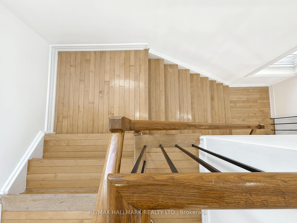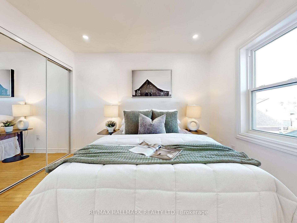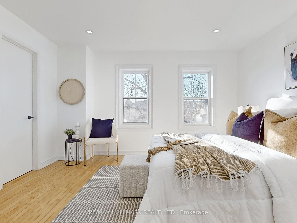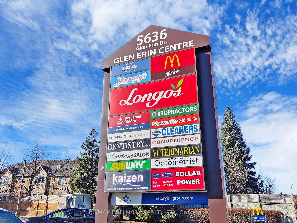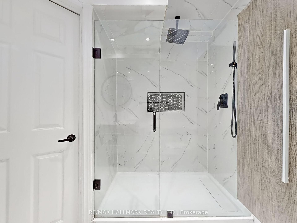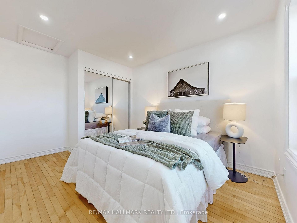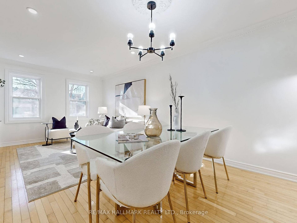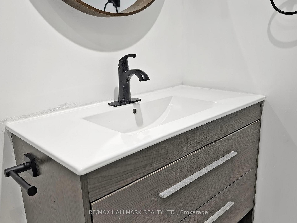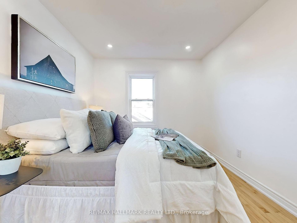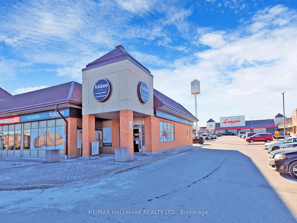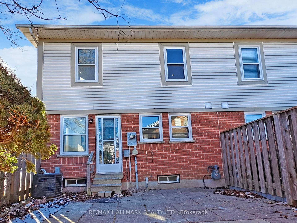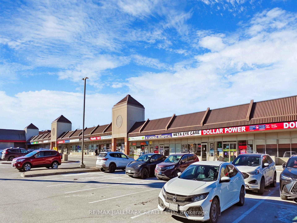$3,800
Available - For Rent
Listing ID: W12054106
5659 Glen Erin Driv , Mississauga, L5M 5P2, Peel
| Stunning and spacious 3-bedroom corner townhouse, in one of the most sought-after neighborhoods. Located in a quiet, child-safe community, this bright and pristine home combines comfort, style, and modern convenience. Located in a top-rated school district, it's the perfect choice for families. The community also features a private playground within the complex, adding to its family-friendly appeal. This beautifully upgraded home boasts a brand-new kitchen with modern cabinets & stylish countertops. Additional upgrades include brand-new washrooms, new windows, fresh paint throughout with updated baseboards, elegant new tiles. Also hardwood flooring, hardwood stairs, and pot lights for a contemporary touch. The finished recreation room includes a convenient 3-piece bathroom, offering versatile space for work, relaxation, or play. Perfectly located just minutes from Highways 401 and 403, Streetsville GO Transit, Erin Mills Town Centre, and Credit Valley Hospital, this home ensures unparalleled convenience. |
| Price | $3,800 |
| Taxes: | $0.00 |
| Occupancy by: | Vacant |
| Address: | 5659 Glen Erin Driv , Mississauga, L5M 5P2, Peel |
| Postal Code: | L5M 5P2 |
| Province/State: | Peel |
| Directions/Cross Streets: | Glen Erin & Thomas |
| Level/Floor | Room | Length(ft) | Width(ft) | Descriptions | |
| Room 1 | Main | Living Ro | 11.25 | 20.07 | Hardwood Floor, Combined w/Dining, Pot Lights |
| Room 2 | Main | Dining Ro | 11.25 | 20.07 | Hardwood Floor, Combined w/Living, Pot Lights |
| Room 3 | Main | Kitchen | 10.43 | 9.84 | Ceramic Floor, Quartz Counter, Pot Lights |
| Room 4 | Main | Breakfast | 8.92 | 7.9 | Ceramic Floor, Pot Lights, Walk-Out |
| Room 5 | Second | Primary B | 13.42 | 12.07 | Hardwood Floor, Pot Lights, Walk-In Closet(s) |
| Room 6 | Second | Bedroom 2 | 9.51 | 13.09 | Hardwood Floor, Pot Lights, Closet |
| Room 7 | Second | Bedroom 3 | 9.74 | 10.82 | Hardwood Floor, Pot Lights, Closet |
| Room 8 | Basement | Recreatio | 18.99 | 29.98 | Laminate, Pot Lights, 3 Pc Bath |
| Washroom Type | No. of Pieces | Level |
| Washroom Type 1 | 4 | Second |
| Washroom Type 2 | 2 | Main |
| Washroom Type 3 | 3 | Basement |
| Washroom Type 4 | 0 | |
| Washroom Type 5 | 0 |
| Total Area: | 0.00 |
| Approximatly Age: | 16-30 |
| Washrooms: | 3 |
| Heat Type: | Forced Air |
| Central Air Conditioning: | Central Air |
| Although the information displayed is believed to be accurate, no warranties or representations are made of any kind. |
| RE/MAX HALLMARK REALTY LTD. |
|
|

Wally Islam
Real Estate Broker
Dir:
416-949-2626
Bus:
416-293-8500
Fax:
905-913-8585
| Virtual Tour | Book Showing | Email a Friend |
Jump To:
At a Glance:
| Type: | Com - Condo Townhouse |
| Area: | Peel |
| Municipality: | Mississauga |
| Neighbourhood: | Central Erin Mills |
| Style: | 2-Storey |
| Approximate Age: | 16-30 |
| Beds: | 3 |
| Baths: | 3 |
| Fireplace: | N |
Locatin Map:
