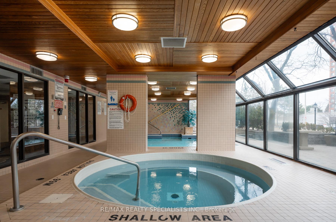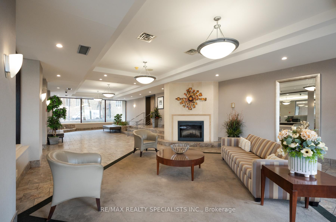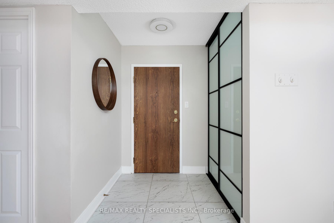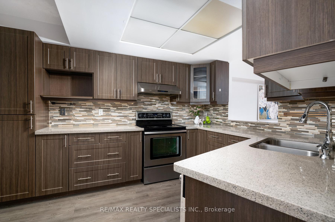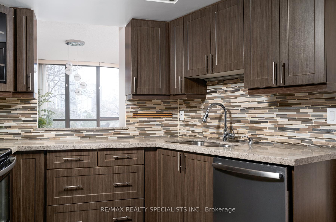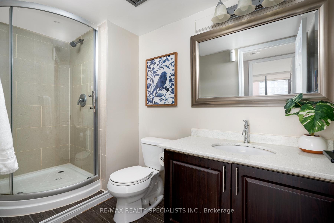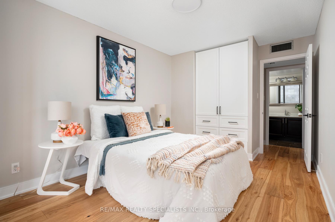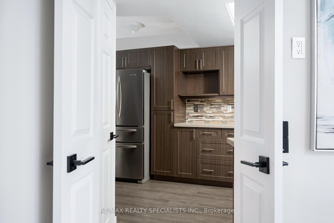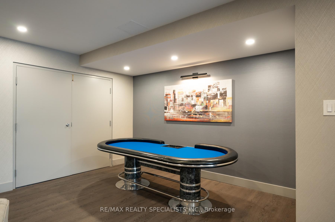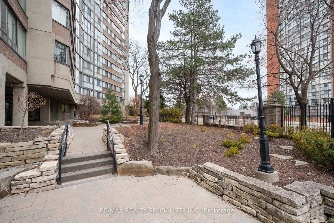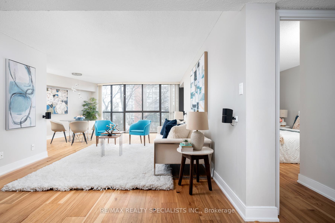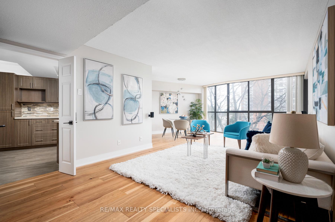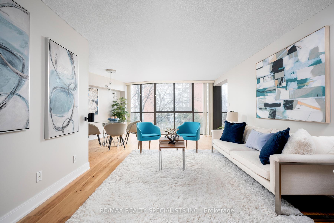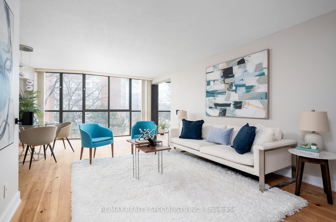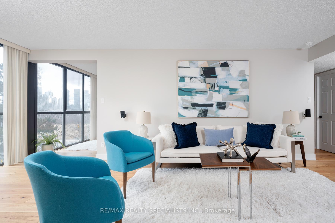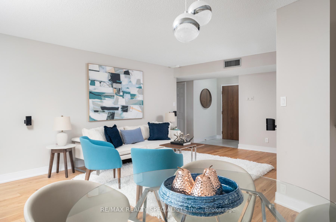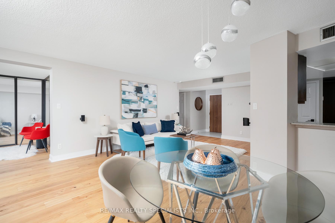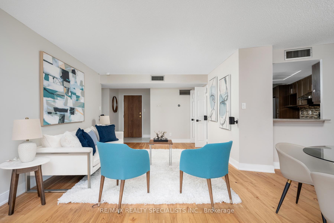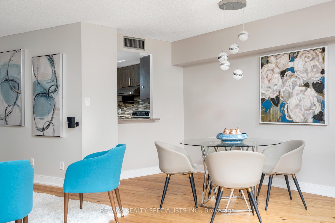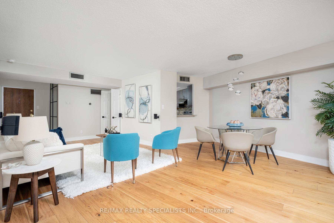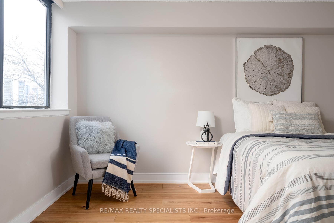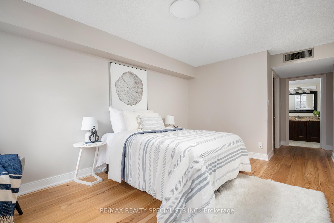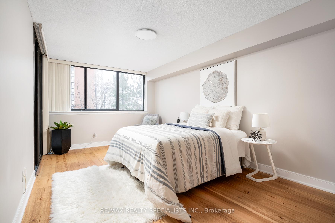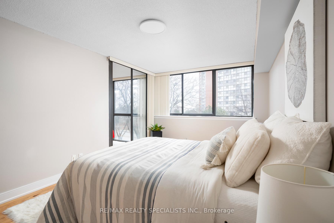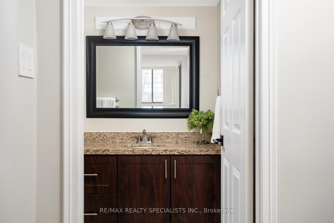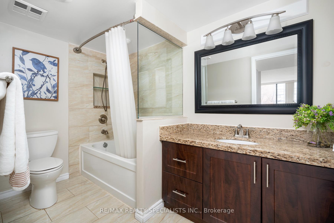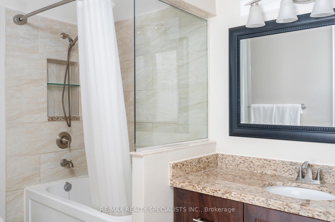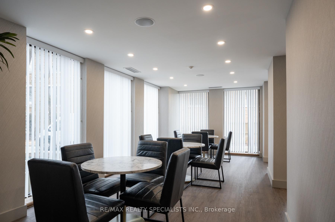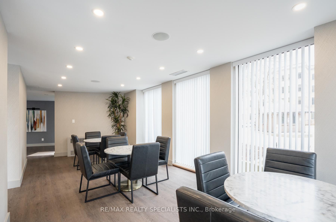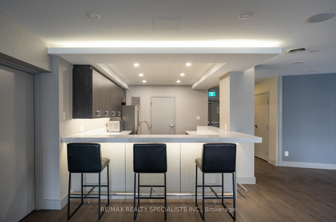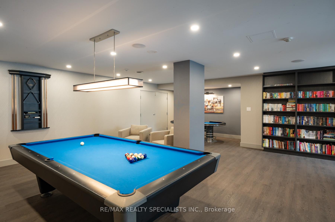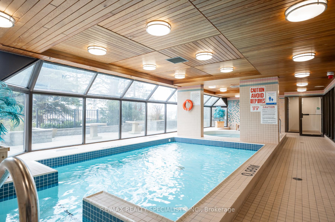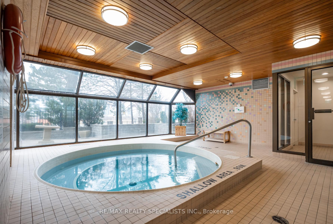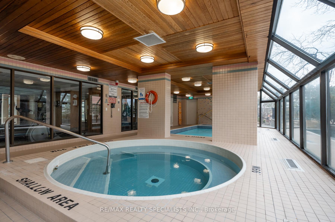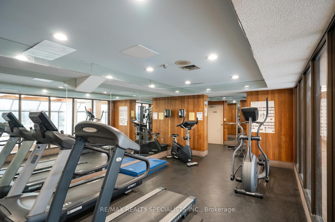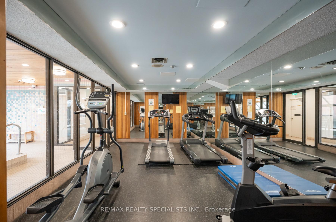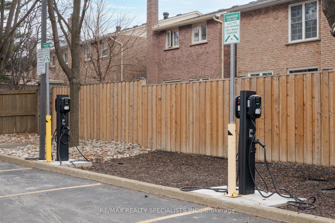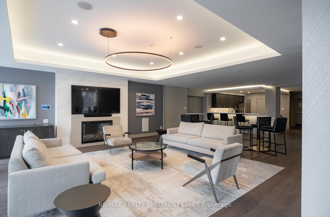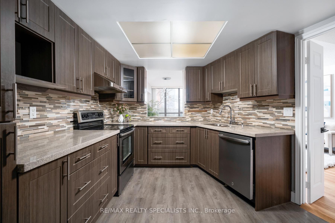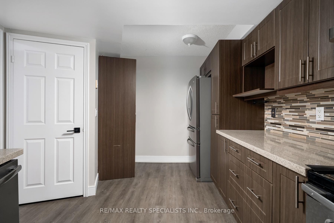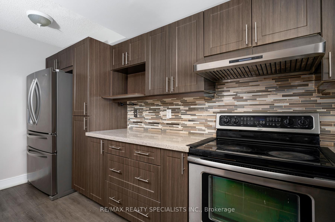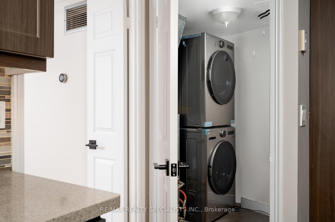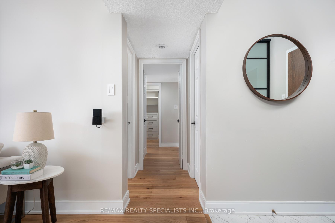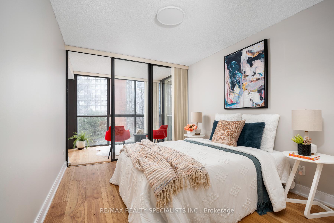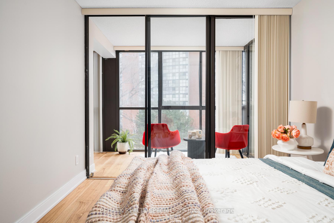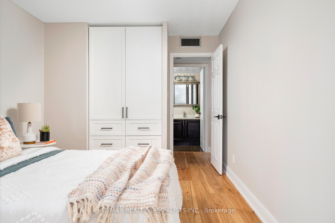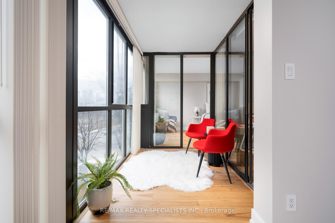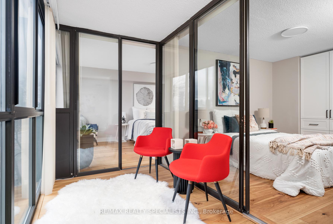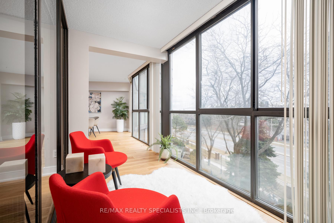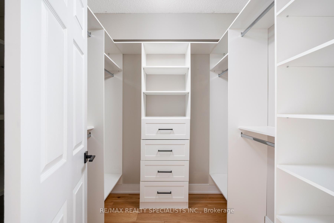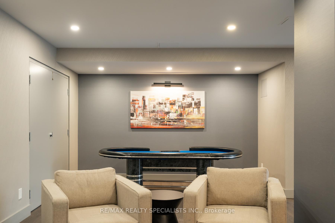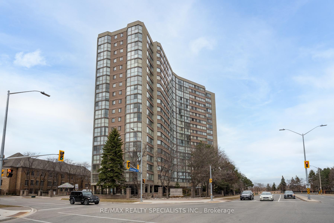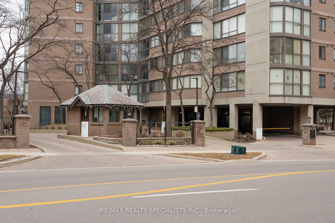$649,999
Available - For Sale
Listing ID: W12047682
4235 Sherwoodtowne Boul , Mississauga, L4Z 1W3, Peel
| Excellent Two-Bedroom Condo Plus Den! Discover urban living at its finest with this exceptional 1,243 sq ft condo, offering two spacious bedrooms with custom closet organizers, a versatile den and two beautifully upgraded bathrooms. The open-concept living space features floor-to-ceiling windows, high-quality engineered flooring, and modern light fixtures, showcasing breathtaking south-facing city views perfect for enjoying vibrant sunsets or the twinkling skyline. This condo is a rare gem in the city's heart, ideal for professionals, small families, or anyone seeking luxury and convenience. Just minutes from Square One Shopping Centre, steps to the highway and Mississauga Transit, this condo offers unbeatable convenience for professionals, small families, or anyone seeking luxury and connectivity. The building provides an array of amenities: unwind in the swimming pool or jacuzzi, entertain in the games room featuring a poker table and pool table, or host gatherings in the party room. Stay active in the fully equipped gym, charge up at the EV charging station, and enjoy the convenience of visitor parking. |
| Price | $649,999 |
| Taxes: | $2555.95 |
| Assessment Year: | 2025 |
| Occupancy by: | Vacant |
| Address: | 4235 Sherwoodtowne Boul , Mississauga, L4Z 1W3, Peel |
| Postal Code: | L4Z 1W3 |
| Province/State: | Peel |
| Directions/Cross Streets: | Rathburn and Sherwoodtowne |
| Level/Floor | Room | Length(ft) | Width(ft) | Descriptions | |
| Room 1 | Main | Living Ro | 29.13 | 18.24 | Hardwood Floor, Combined w/Dining |
| Room 2 | Main | Dining Ro | 29.13 | 18.24 | Hardwood Floor, Combined w/Living |
| Room 3 | Main | Kitchen | 10.3 | 14.83 | Laminate |
| Room 4 | Main | Primary B | 24.04 | 11.12 | Hardwood Floor |
| Room 5 | Main | Bathroom | 5.87 | 11.12 | 4 Pc Ensuite, Ceramic Floor |
| Room 6 | Main | Bedroom | 14.01 | 9.87 | Hardwood Floor |
| Room 7 | Main | Den | 6.33 | 9.87 | Hardwood Floor |
| Room 8 | Main | Bathroom | 9.87 | 4.76 | 3 Pc Bath, Ceramic Floor |
| Room 9 | Main | Laundry | 14.83 | 10.3 |
| Washroom Type | No. of Pieces | Level |
| Washroom Type 1 | 3 | |
| Washroom Type 2 | 4 | |
| Washroom Type 3 | 0 | |
| Washroom Type 4 | 0 | |
| Washroom Type 5 | 0 |
| Total Area: | 0.00 |
| Washrooms: | 2 |
| Heat Type: | Forced Air |
| Central Air Conditioning: | Central Air |
$
%
Years
This calculator is for demonstration purposes only. Always consult a professional
financial advisor before making personal financial decisions.
| Although the information displayed is believed to be accurate, no warranties or representations are made of any kind. |
| RE/MAX REALTY SPECIALISTS INC. |
|
|

Wally Islam
Real Estate Broker
Dir:
416-949-2626
Bus:
416-293-8500
Fax:
905-913-8585
| Virtual Tour | Book Showing | Email a Friend |
Jump To:
At a Glance:
| Type: | Com - Condo Apartment |
| Area: | Peel |
| Municipality: | Mississauga |
| Neighbourhood: | City Centre |
| Style: | Apartment |
| Tax: | $2,555.95 |
| Maintenance Fee: | $888.21 |
| Beds: | 2+1 |
| Baths: | 2 |
| Fireplace: | N |
Locatin Map:
Payment Calculator:
