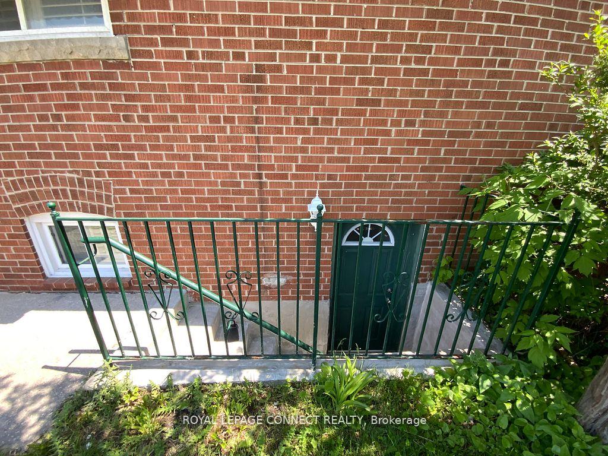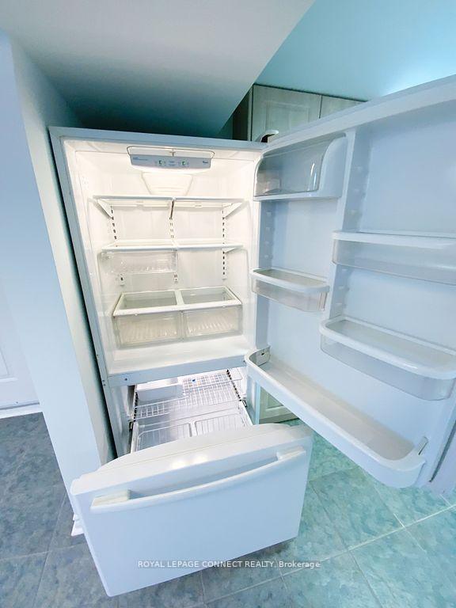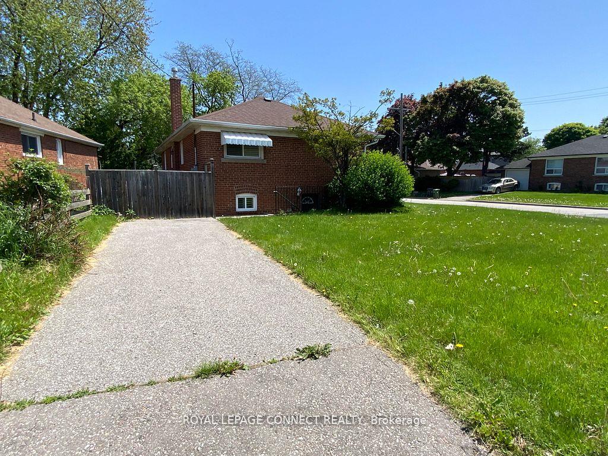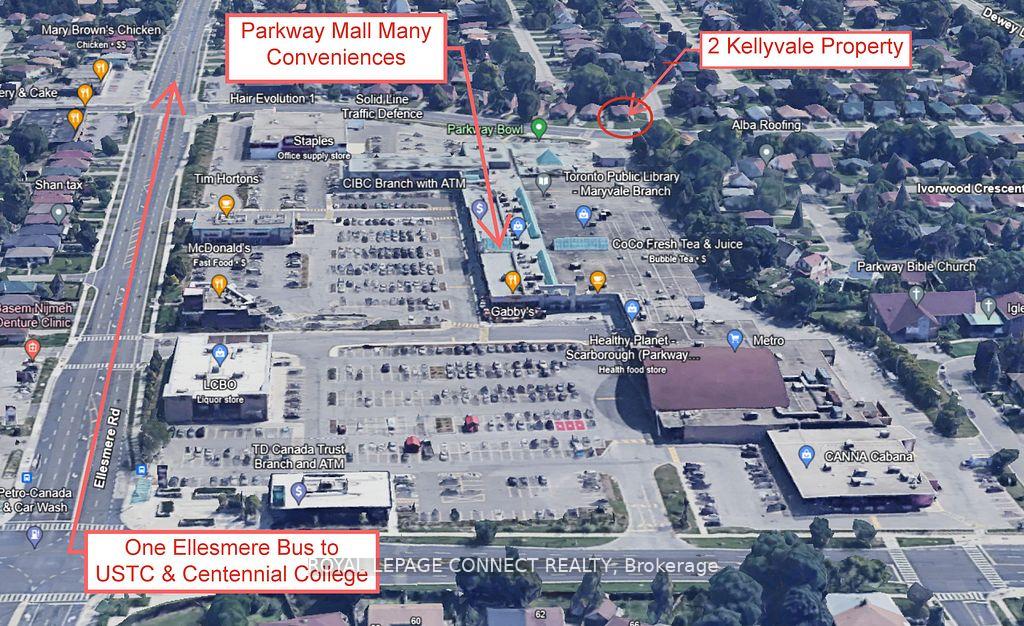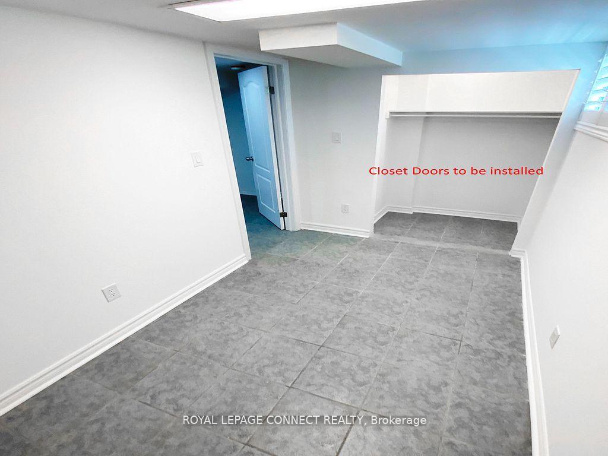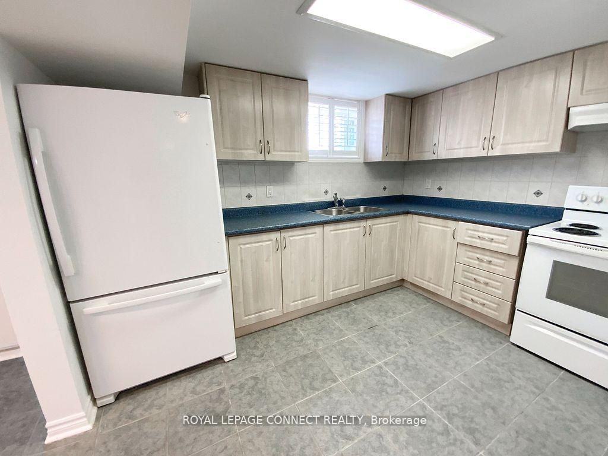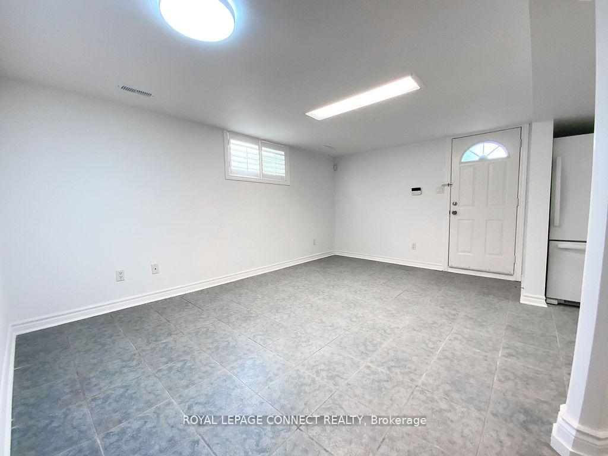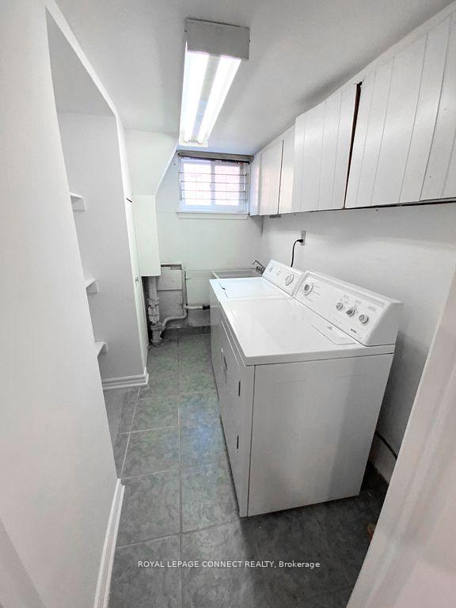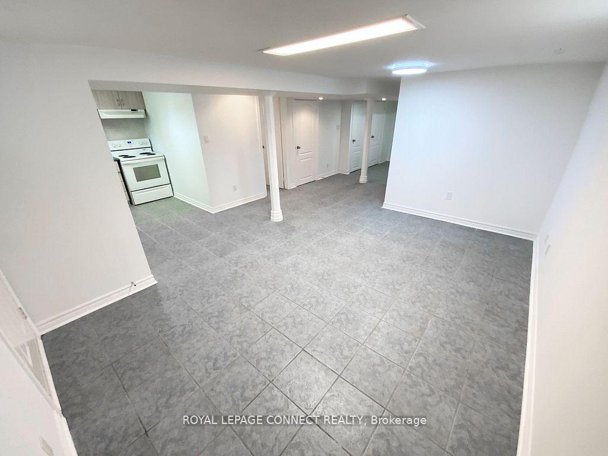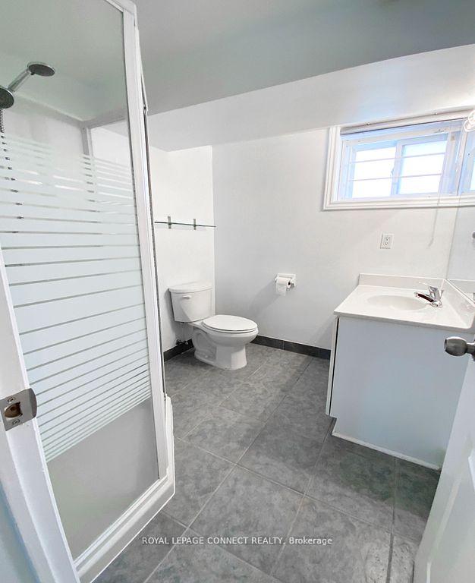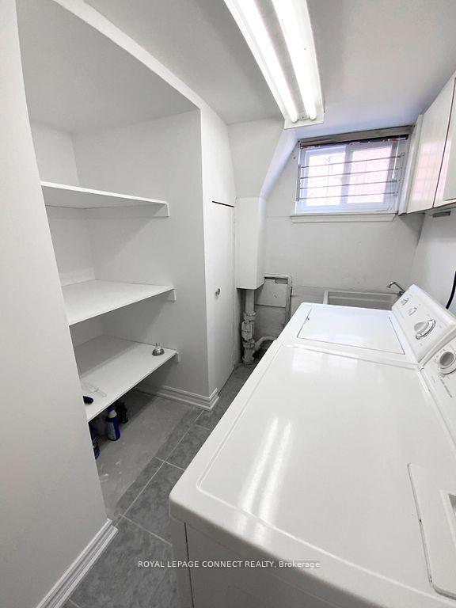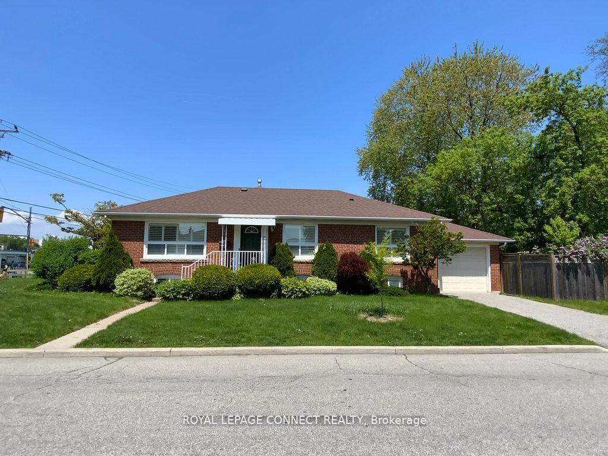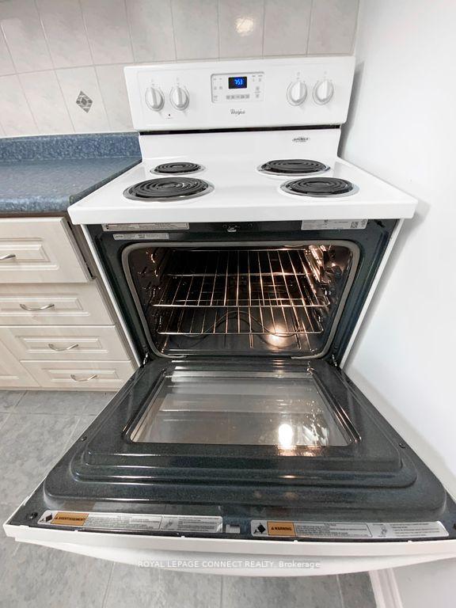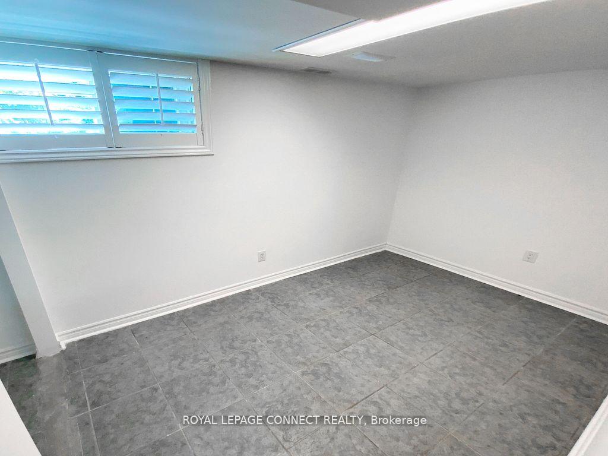$900
Available - For Rent
Listing ID: E12054103
2 Kellyvale Road , Toronto, M1R 3M3, Toronto
| Location, Location, Location. This Spacious 1 Bedroom Basement Apartment in a Share Occupancy Unit With 2 Other Male Individuals. Gives You a Private Lockable Bedroom, with Shared used of Common Area (Kitchen, Living, Bathroom & Laundry) offers an ideal blend of comfort and convenience, with easy access to Transit, with 3 Bus Line Direct to Subway. One Ellesmere Bus to University of Toronto Scarborough Campus, Centennial College, Scarborough Town Centre and 5 Minutes Drive to Hwy 401/DVP. All while offering the convenience of being steps from Parkway Mail and many other amenities for your shopping convenience. This property features Private Walkout Entrance, Lots of Natural light through its Large Windows, Updated Kitchen Ceramic Flooring, Freshly Painted, One Parking Spot Available (Extra) on Driveway all while Nestled in a quiet neighborhood, offering an ideal blend of comfort and convenience. Students are Welcome to Apply. |
| Price | $900 |
| Taxes: | $0.00 |
| Occupancy by: | Owner |
| Address: | 2 Kellyvale Road , Toronto, M1R 3M3, Toronto |
| Directions/Cross Streets: | Pharmacy / Ellesmere |
| Rooms: | 5 |
| Bedrooms: | 1 |
| Bedrooms +: | 0 |
| Family Room: | F |
| Basement: | Separate Ent |
| Furnished: | Unfu |
| Level/Floor | Room | Length(ft) | Width(ft) | Descriptions | |
| Room 1 | Basement | Living Ro | 15.35 | 10.86 | Ceramic Floor, Open Concept, Combined w/Dining |
| Room 2 | Basement | Kitchen | 11.22 | 8.1 | Ceramic Floor, Ceramic Backsplash |
| Room 3 | Basement | Bedroom | 10.86 | 6.79 | Ceramic Floor, Double Closet |
| Room 4 | Basement | Bathroom | 6.92 | 6.46 | Ceramic Floor, 3 Pc Bath |
| Room 5 | Basement | Laundry |
| Washroom Type | No. of Pieces | Level |
| Washroom Type 1 | 3 | Basement |
| Washroom Type 2 | 0 | |
| Washroom Type 3 | 0 | |
| Washroom Type 4 | 0 | |
| Washroom Type 5 | 0 | |
| Washroom Type 6 | 3 | Basement |
| Washroom Type 7 | 0 | |
| Washroom Type 8 | 0 | |
| Washroom Type 9 | 0 | |
| Washroom Type 10 | 0 |
| Total Area: | 0.00 |
| Property Type: | Detached |
| Style: | Bungalow |
| Exterior: | Brick |
| Garage Type: | None |
| (Parking/)Drive: | Private |
| Drive Parking Spaces: | 1 |
| Park #1 | |
| Parking Type: | Private |
| Park #2 | |
| Parking Type: | Private |
| Pool: | None |
| Laundry Access: | Ensuite |
| Property Features: | Public Trans |
| CAC Included: | Y |
| Water Included: | N |
| Cabel TV Included: | N |
| Common Elements Included: | N |
| Heat Included: | N |
| Parking Included: | N |
| Condo Tax Included: | N |
| Building Insurance Included: | N |
| Fireplace/Stove: | N |
| Heat Type: | Forced Air |
| Central Air Conditioning: | Central Air |
| Central Vac: | N |
| Laundry Level: | Syste |
| Ensuite Laundry: | F |
| Sewers: | Sewer |
| Although the information displayed is believed to be accurate, no warranties or representations are made of any kind. |
| ROYAL LEPAGE CONNECT REALTY |
|
|

Wally Islam
Real Estate Broker
Dir:
416-949-2626
Bus:
416-293-8500
Fax:
905-913-8585
| Book Showing | Email a Friend |
Jump To:
At a Glance:
| Type: | Freehold - Detached |
| Area: | Toronto |
| Municipality: | Toronto E04 |
| Neighbourhood: | Wexford-Maryvale |
| Style: | Bungalow |
| Beds: | 1 |
| Baths: | 1 |
| Fireplace: | N |
| Pool: | None |
Locatin Map:
